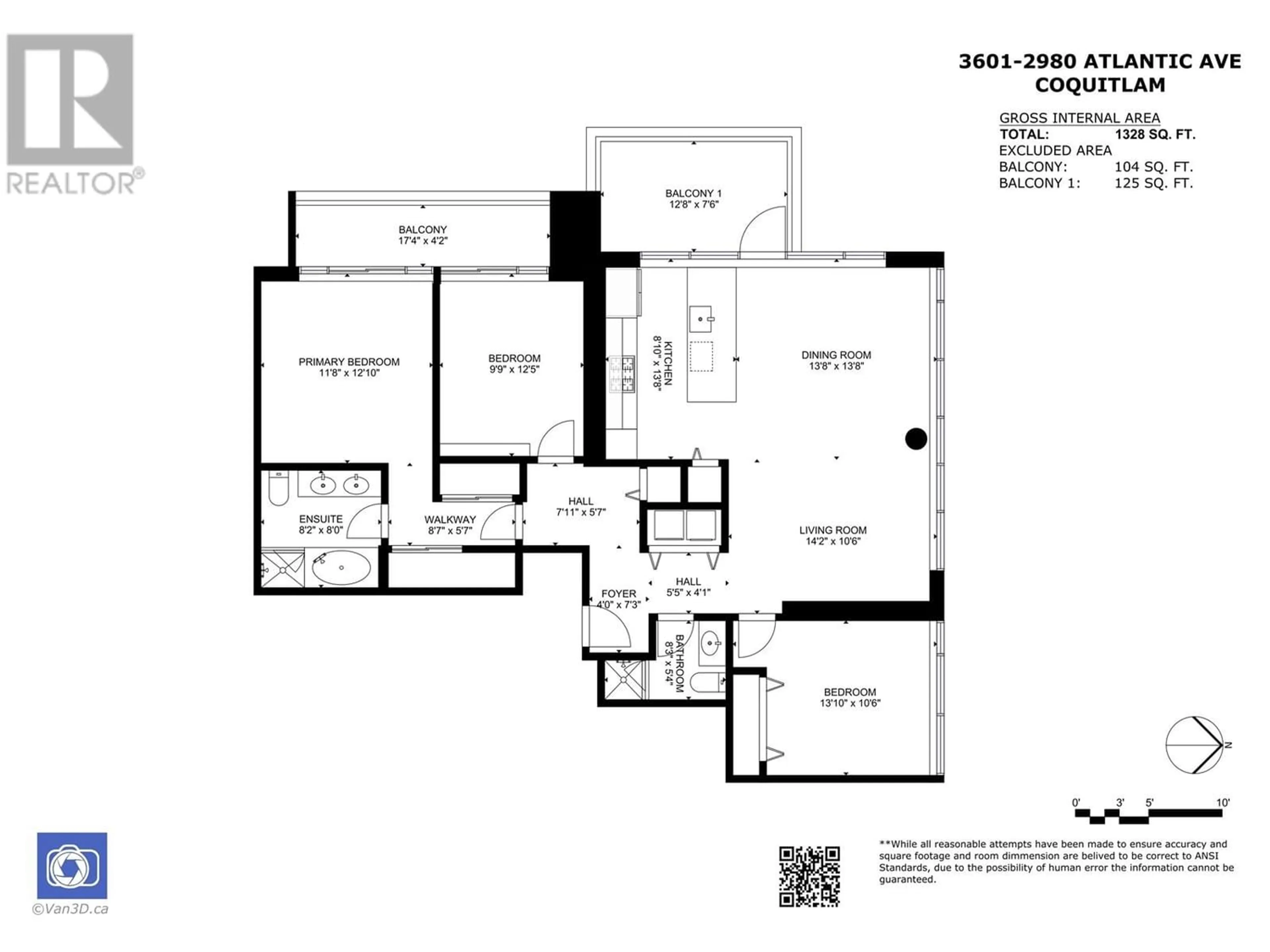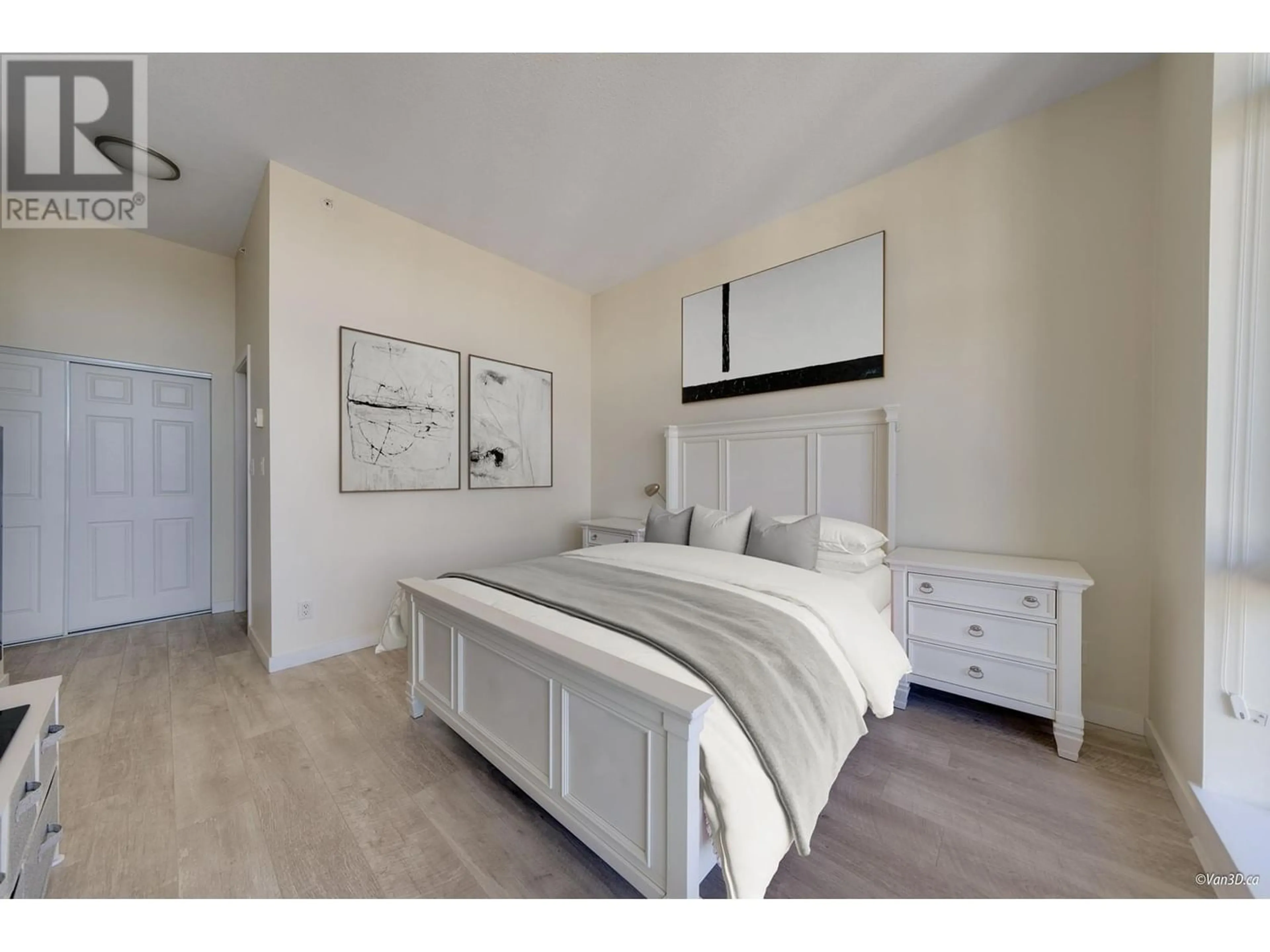3601 2980 ATLANTIC AVENUE, Coquitlam, British Columbia V3B0G2
Contact us about this property
Highlights
Estimated ValueThis is the price Wahi expects this property to sell for.
The calculation is powered by our Instant Home Value Estimate, which uses current market and property price trends to estimate your home’s value with a 90% accuracy rate.Not available
Price/Sqft$850/sqft
Est. Mortgage$4,849/mo
Maintenance fees$555/mo
Tax Amount ()-
Days On Market207 days
Description
This well-maintained sub-Penthouse boasts stunning 270 degree unobstructed view to mountains, ocean, Lafarge lake and city, and locates right in the heart of Coq Centre. You can enjoy the amazing view from every corner of this unit. 3 bedrooms, 2 full baths, 2 balconies, and 11 ft. vaulted height with floor to ceiling windows offer you plenty of rooms . Recent renovations include Miele combi steam oven , Miele dishwasher, hardwood flooring, premium cabinets and stone countertop. Steps away from sky train, T&T, Walmart, restaurants, library, Aquatic Community Centre, Douglas College, town center park. The unit is the perfect combination of convenience, quality and view. (id:39198)
Property Details
Interior
Features
Exterior
Parking
Garage spaces 1
Garage type Underground
Other parking spaces 0
Total parking spaces 1
Condo Details
Amenities
Laundry - In Suite
Inclusions





