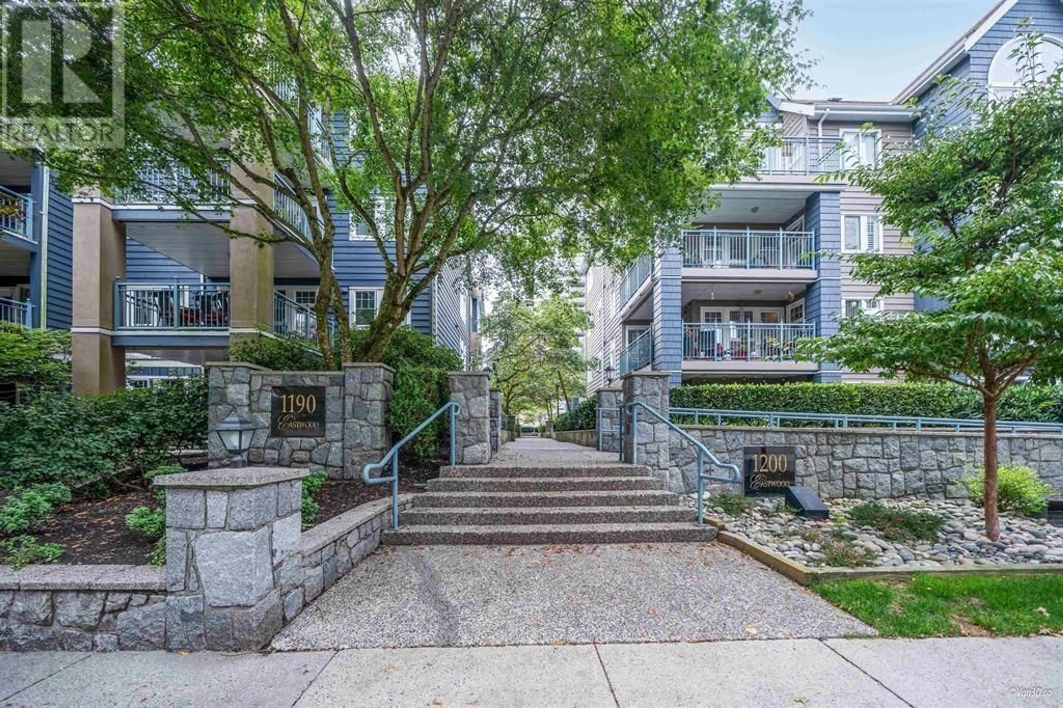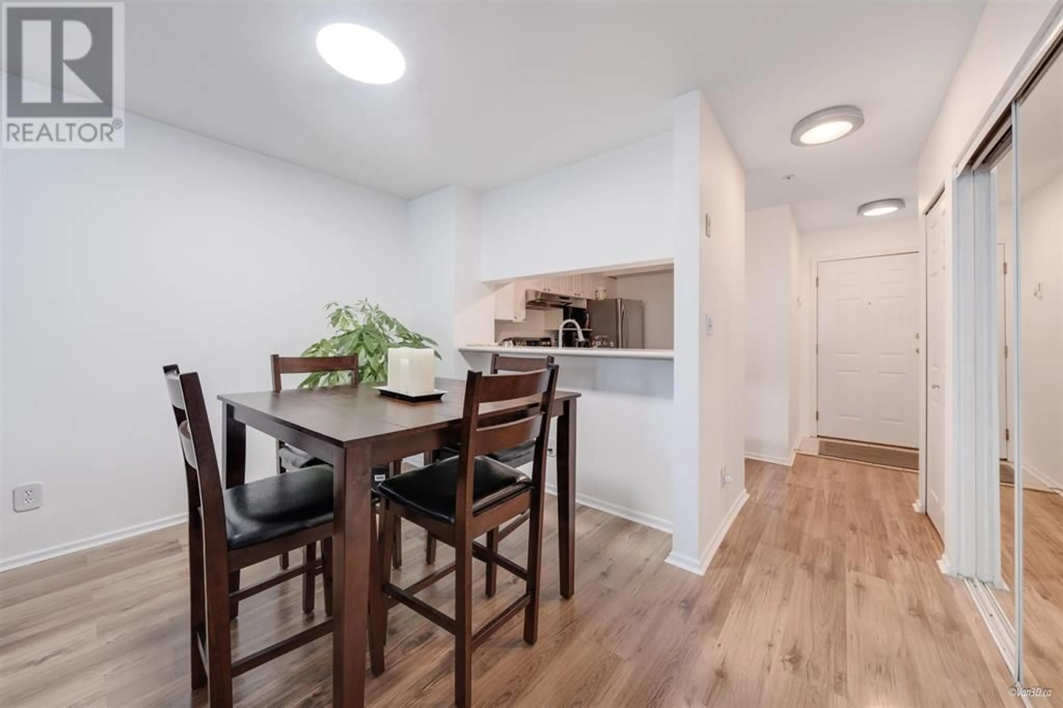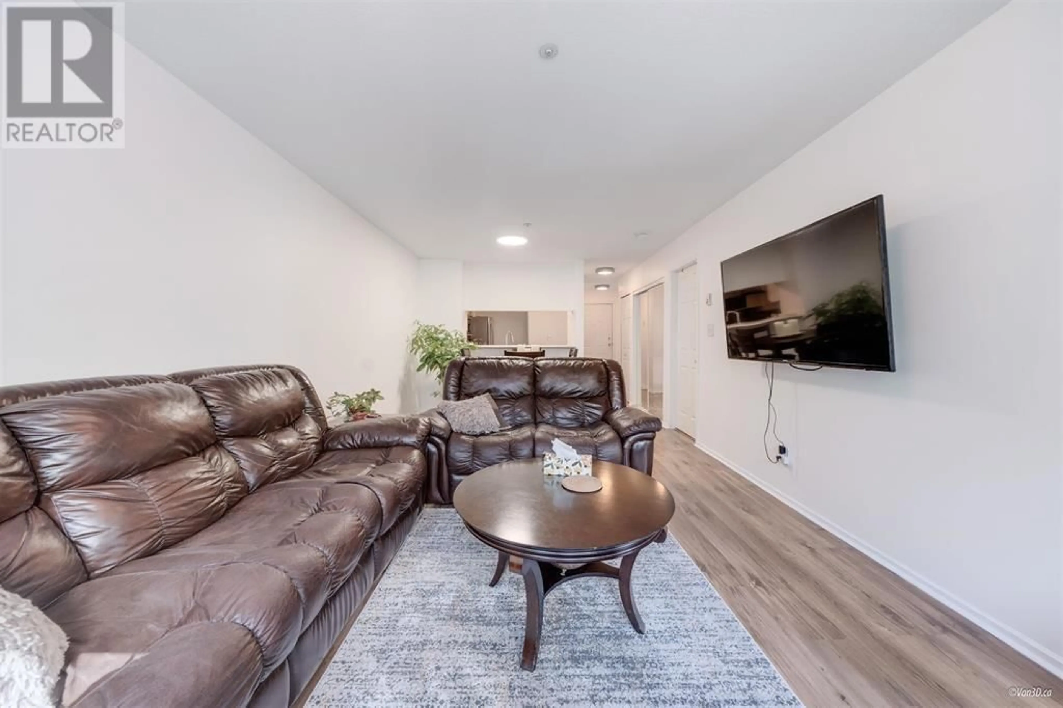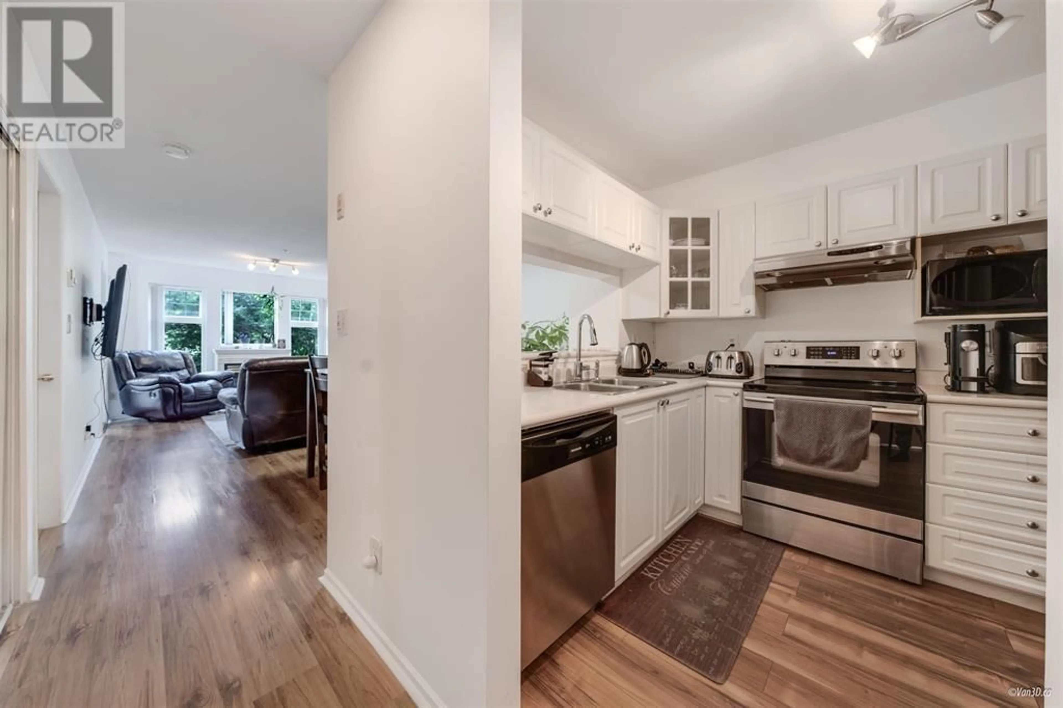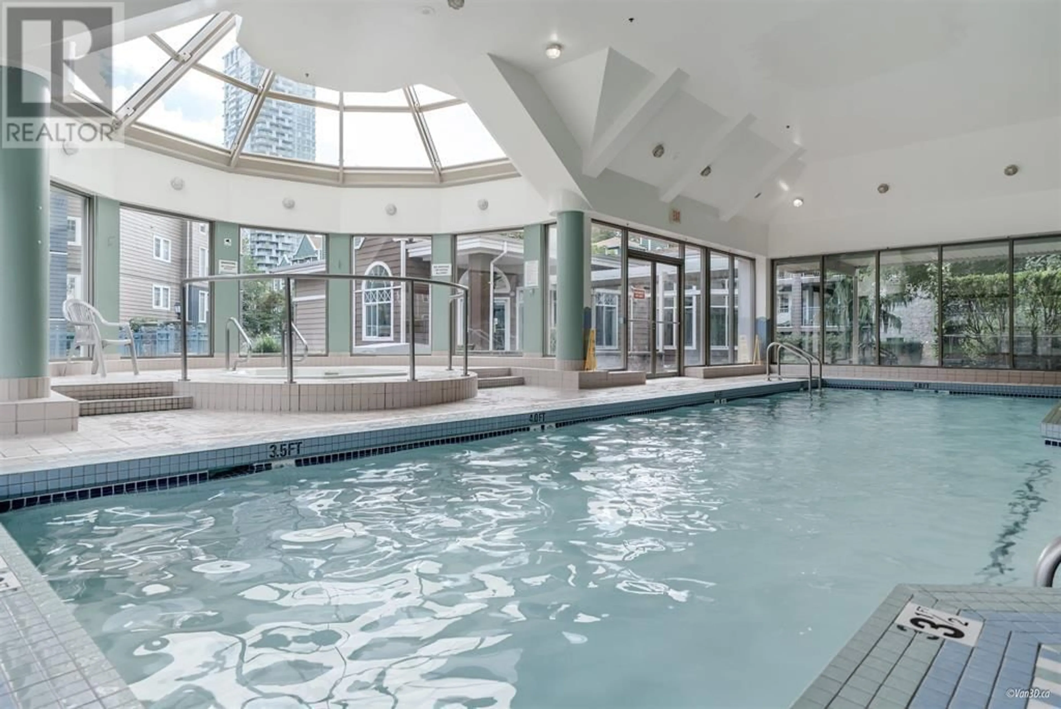306 1190 EASTWOOD STREET, Coquitlam, British Columbia V3B7S1
Contact us about this property
Highlights
Estimated ValueThis is the price Wahi expects this property to sell for.
The calculation is powered by our Instant Home Value Estimate, which uses current market and property price trends to estimate your home’s value with a 90% accuracy rate.Not available
Price/Sqft$721/sqft
Est. Mortgage$2,147/mo
Maintenance fees$468/mo
Tax Amount ()-
Days On Market7 days
Description
This 3rd-floor, 1-bedroom, 1-bath stunner offers unbeatable value. Overlooking a serene, tree-lined street, the home features a spacious covered balcony, sleek stainless steel kitchen appliances, and a cozy gas fireplace (fees include gas!) that heats the entire space. Steps from the Aquatic Centre, Douglas College, Lafarge Lake, Coquitlam Centre, SkyTrain, and more, you´ll be perfectly positioned for convenience. The building's resort-style amenities-indoor pool, hot tub, sauna, gym, and clubhouse-enhance your lifestyle with community amenities stone throws away. With secure parking (EV-Charger Available) and a storage locker, this deal won´t last long. Don´t miss your chance to own the best-priced home in the city! (id:39198)
Property Details
Interior
Features
Exterior
Features
Parking
Garage spaces 1
Garage type Underground
Other parking spaces 0
Total parking spaces 1
Condo Details
Amenities
Exercise Centre, Guest Suite, Laundry - In Suite
Inclusions

