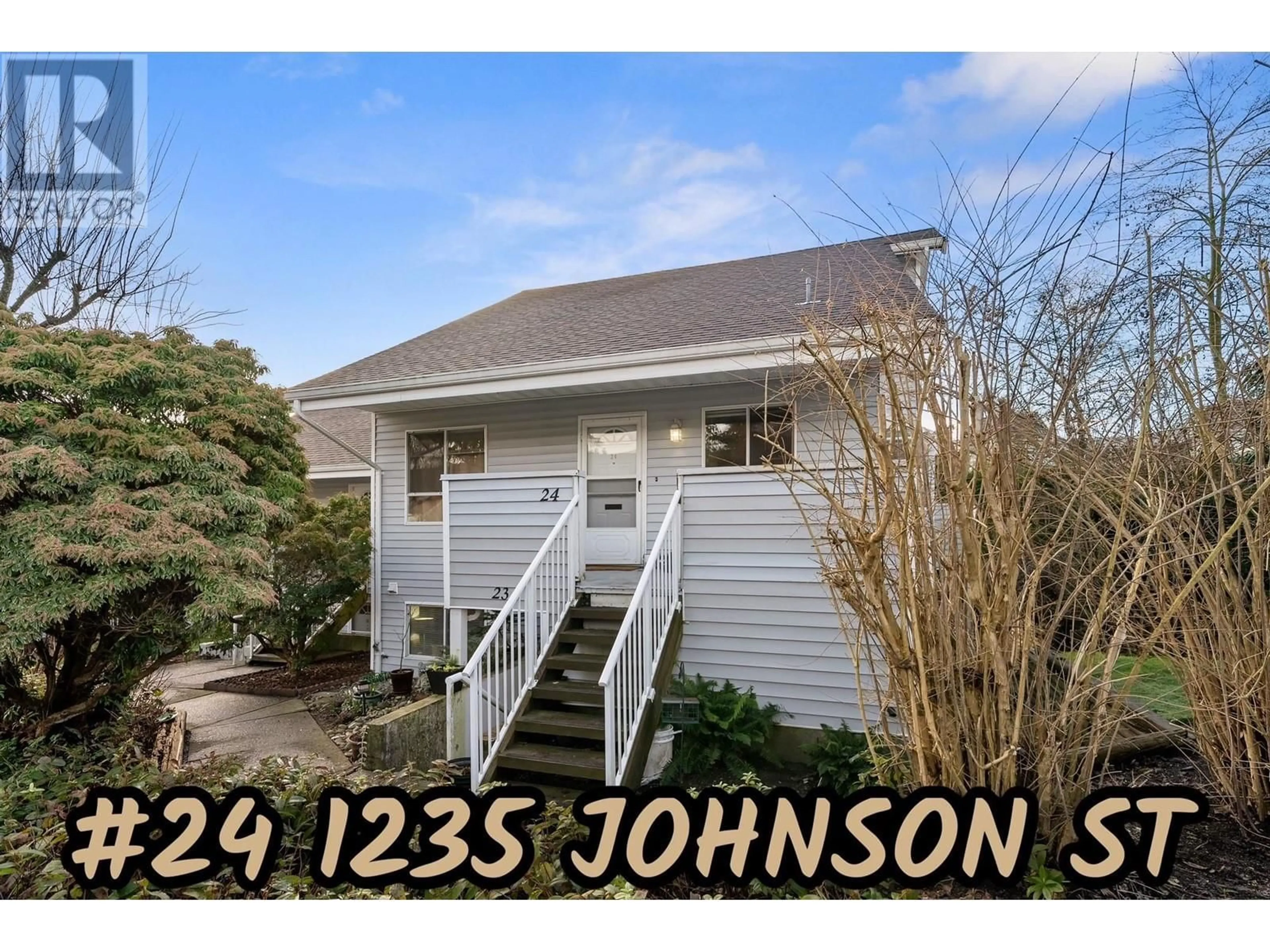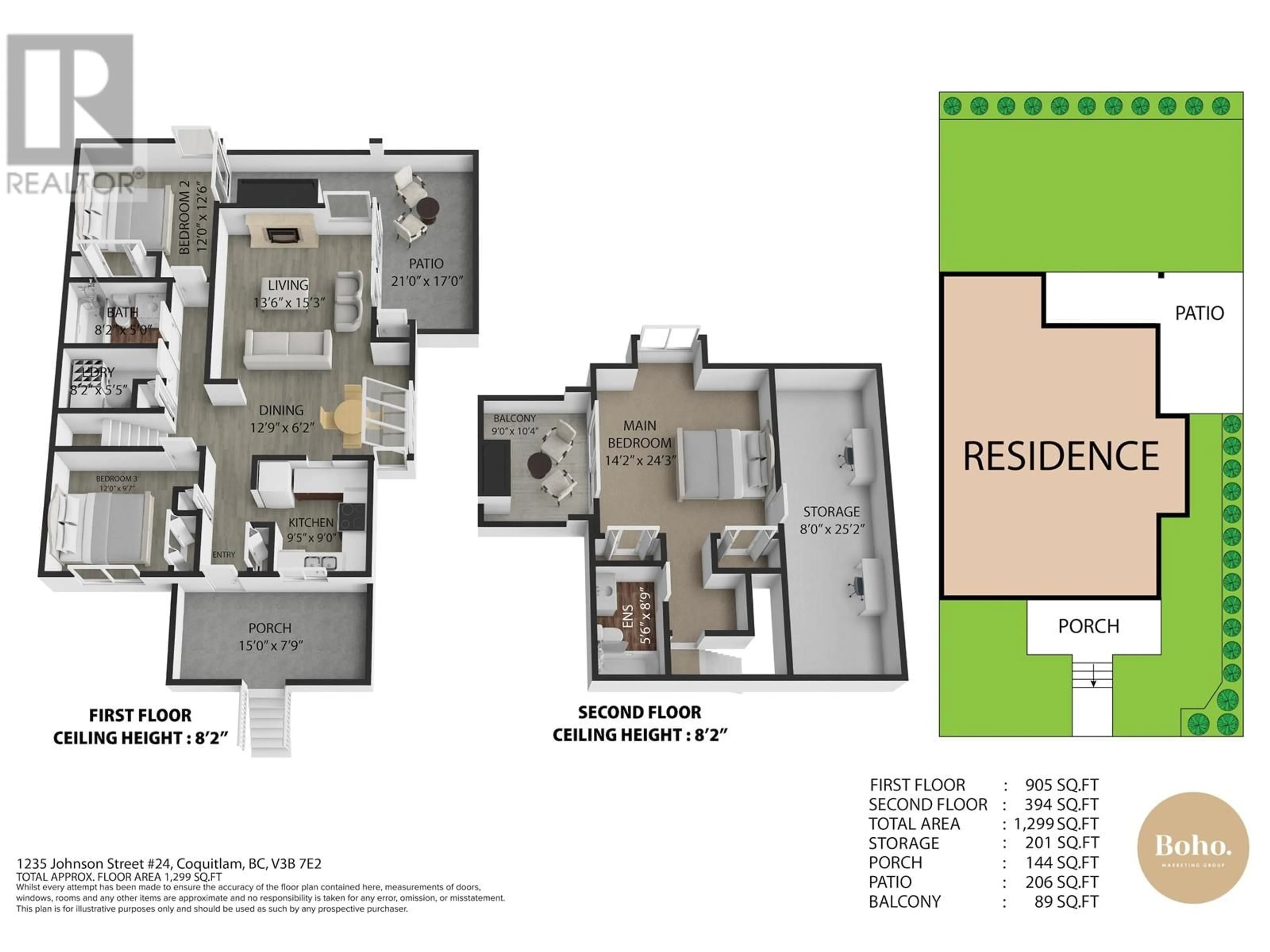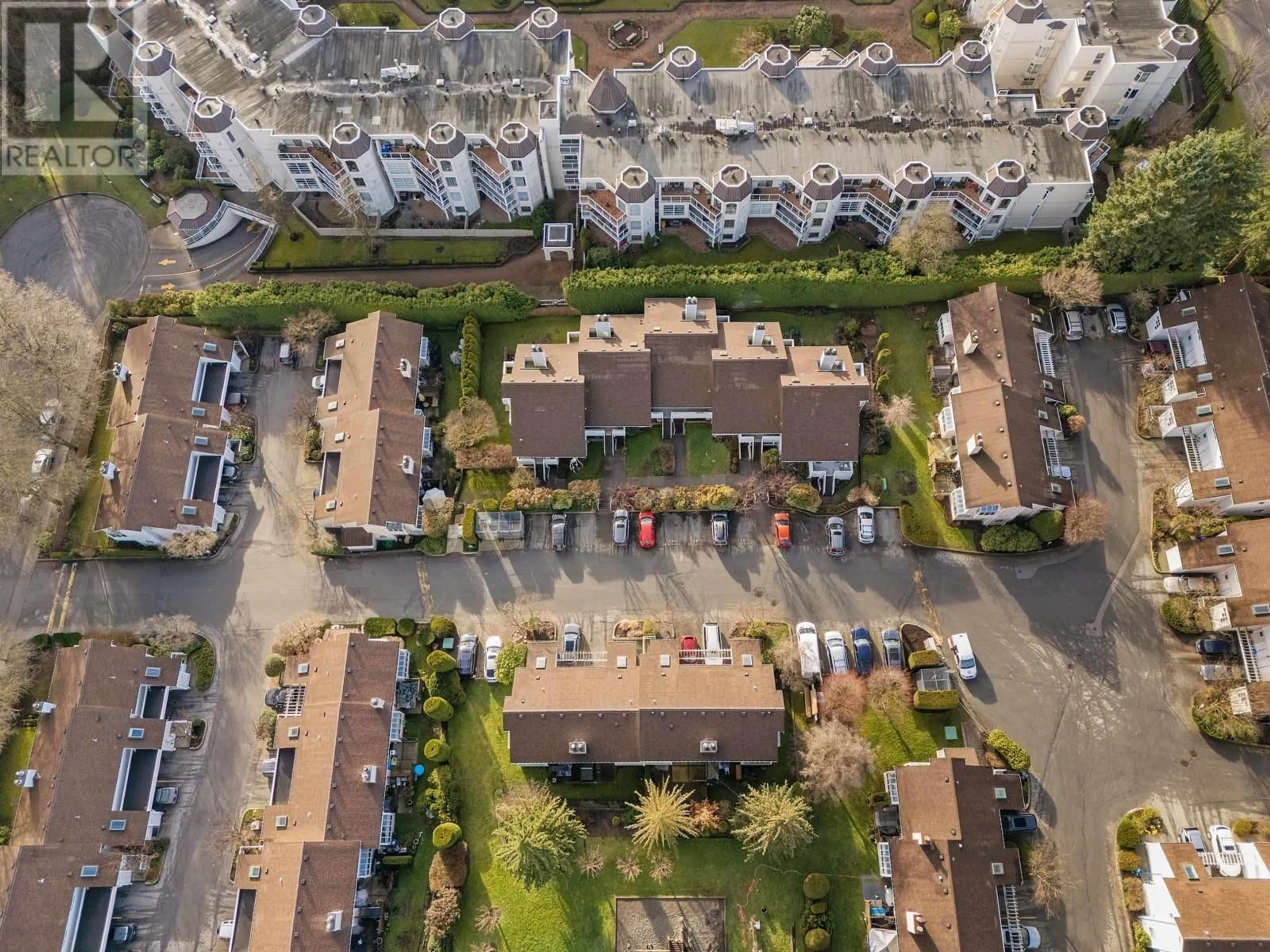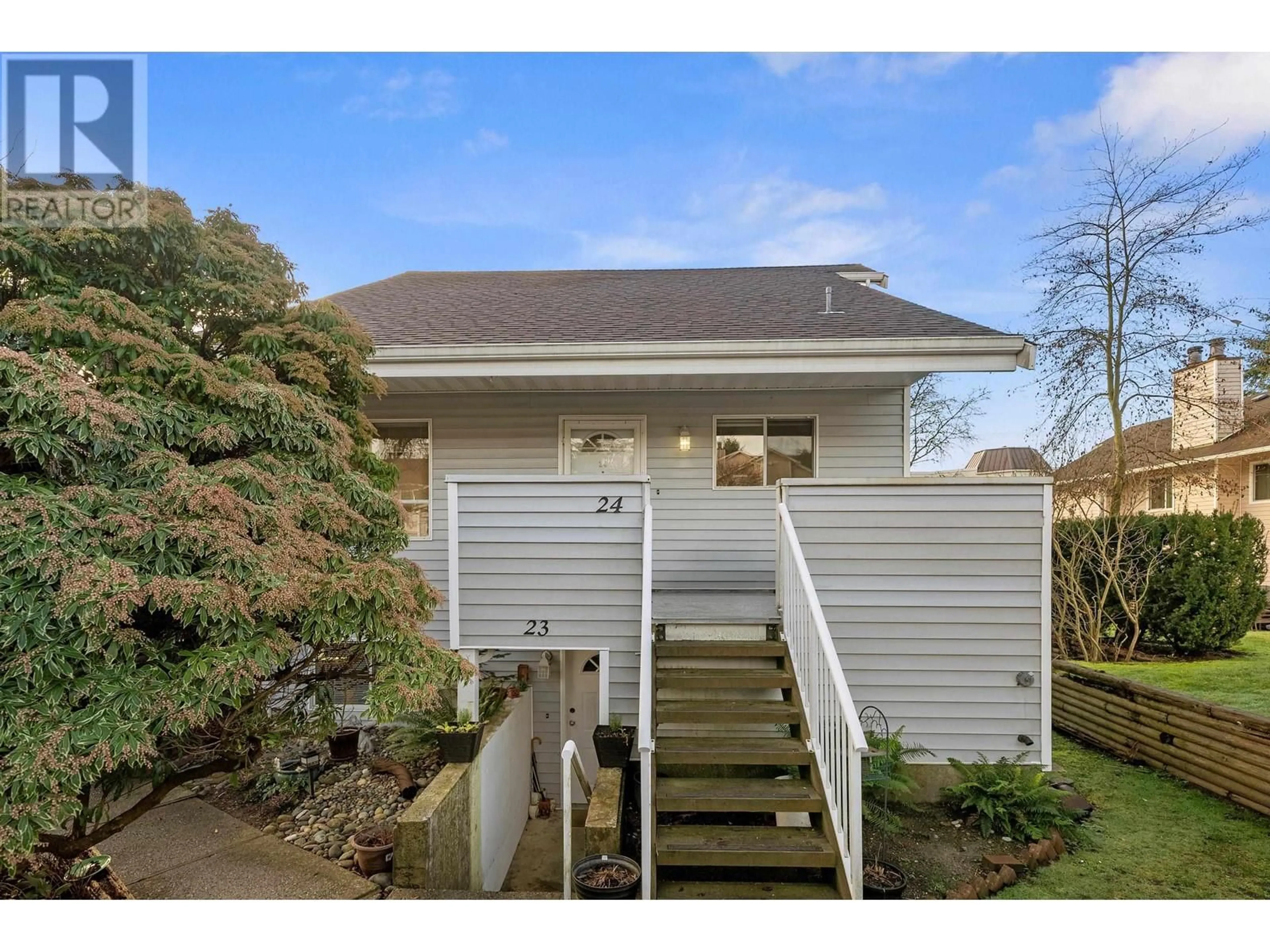24 1235 JOHNSON STREET, Coquitlam, British Columbia V3B7E2
Contact us about this property
Highlights
Estimated ValueThis is the price Wahi expects this property to sell for.
The calculation is powered by our Instant Home Value Estimate, which uses current market and property price trends to estimate your home’s value with a 90% accuracy rate.Not available
Price/Sqft$486/sqft
Est. Mortgage$3,135/mo
Maintenance fees$552/mo
Tax Amount ()-
Days On Market13 hours
Description
This massive 1.5 Story, end unit townhouse has 3 Bed, 2 Bath, 1,299 sq/ft & boasts a fresh face lift! BRAND NEW floors, baseboards and paint on the main, plus updated lighting and electrical fixtures in this MOVE IN READY gem. Incredible Primary retreat upstairs with Vaulted ceilings, extensive storage, vanity, ensuite & private SECOND balcony! Entertainer´s delight with a large main floor wrap around patio, massive windows, natural gas fireplace, and lush green views throughout the bright space. Well maintained mature landscaping make this complex a suburban OASIS. Minutes away from every amenity - Coquitlam Centre, Lafarge Lake, Douglas College, Rec Center, Skytrain & MORE. CLICK "Virtual Tour" to see video tour. Open House Jan. 25/26 1-3PM (id:39198)
Upcoming Open Houses
Property Details
Interior
Features
Exterior
Parking
Garage spaces 1
Garage type -
Other parking spaces 0
Total parking spaces 1
Condo Details
Inclusions
Property History
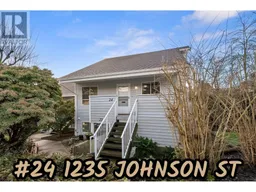 29
29
