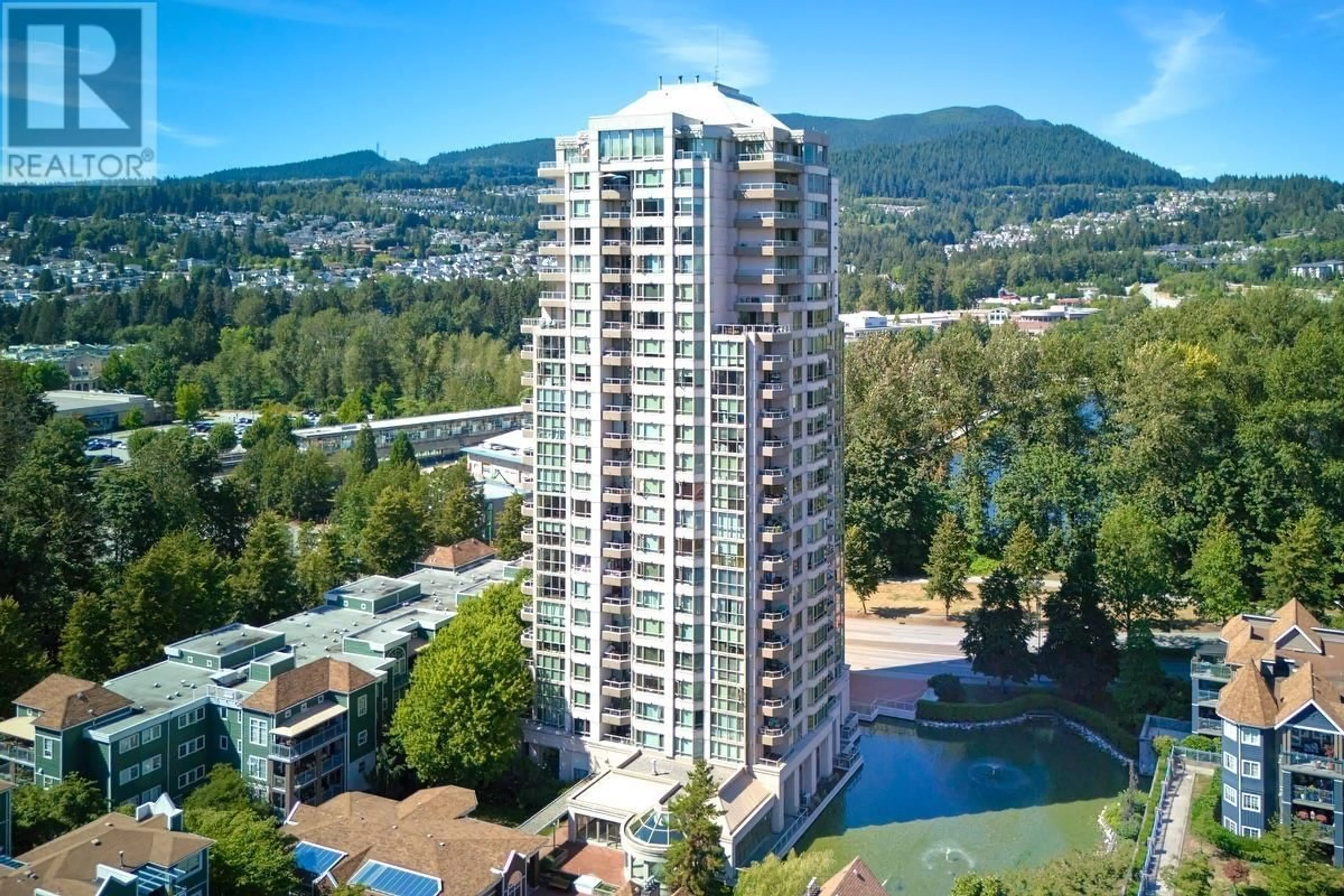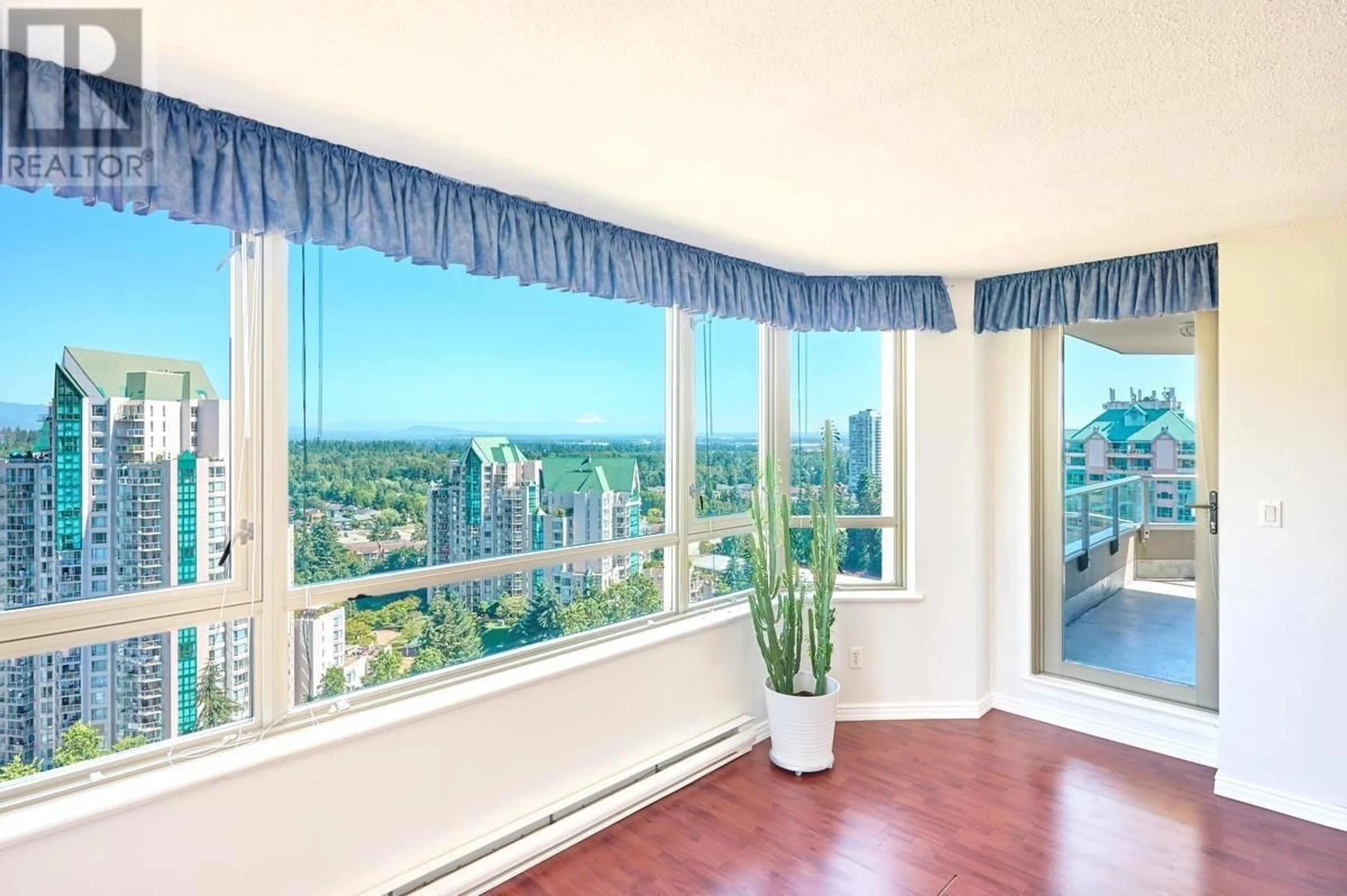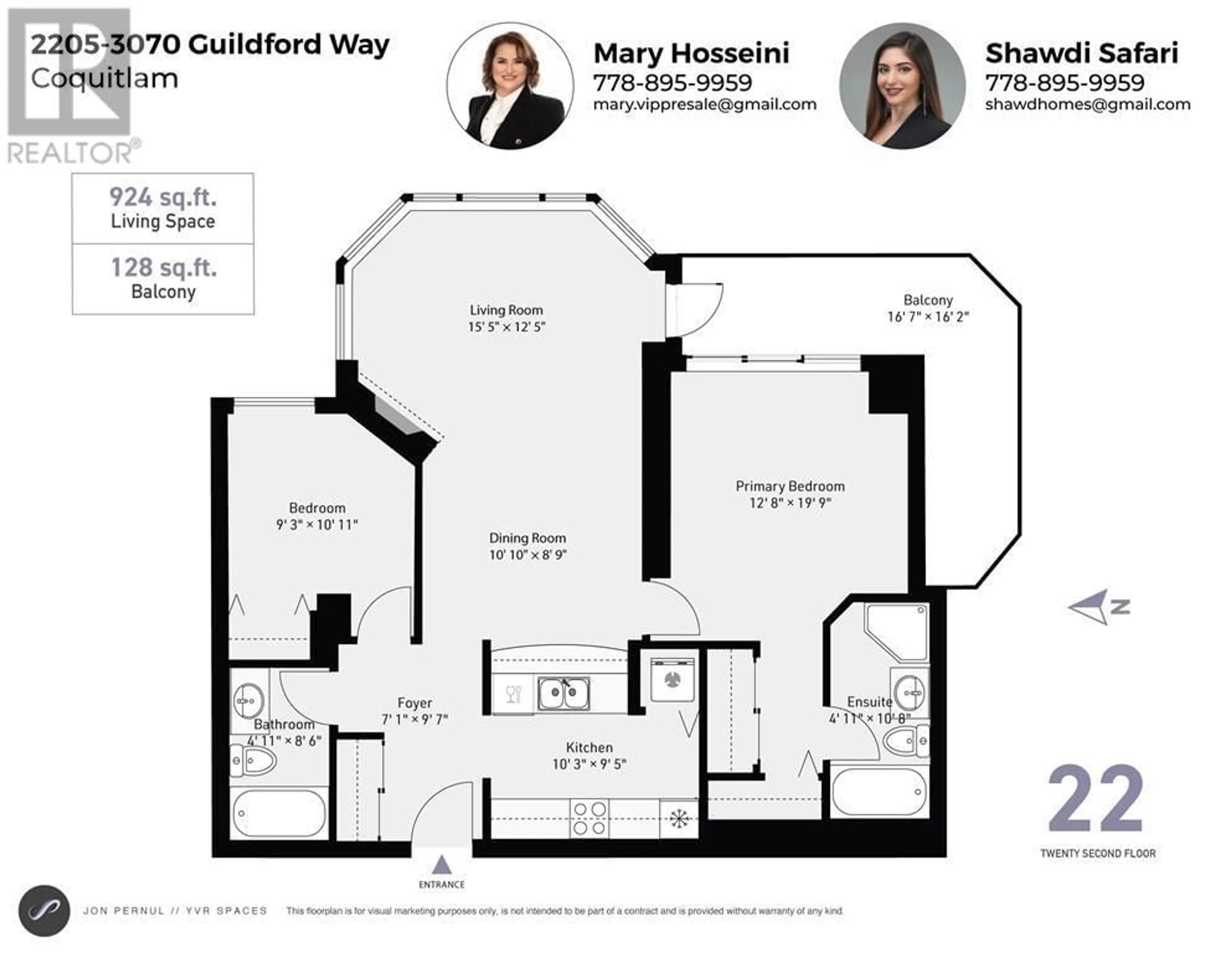2205 3070 GUILDFORD WAY, Coquitlam, British Columbia V3B7R8
Contact us about this property
Highlights
Estimated ValueThis is the price Wahi expects this property to sell for.
The calculation is powered by our Instant Home Value Estimate, which uses current market and property price trends to estimate your home’s value with a 90% accuracy rate.Not available
Price/Sqft$702/sqft
Est. Mortgage$2,787/mo
Maintenance fees$615/mo
Tax Amount ()-
Days On Market16 hours
Description
Welcome to your new home with panoramic 180-degree views that will take your breath away and provide a picturesque backdrop to your everyday life. The thoughtfully designed layout features two well-separated bedrooms, ensuring both privacy and comfort for everyone in the household. Step outside your door and immerse yourself in a wealth of top-notch amenities within the complex such as a gym, swimming pool, two soothing saunas, and two Jacuzzis. Located in a prime central area, this condo offers unparalleled convenience with shopping centers just a short stroll away. Commuting is a breeze with the SkyTrain and public transit options right at your doorstep. Whether you´re looking for tranquility or vibrant city life, this condo places you in the perfect spot to enjoy both. (id:39198)
Upcoming Open House
Property Details
Exterior
Features
Parking
Garage spaces 1
Garage type -
Other parking spaces 0
Total parking spaces 1
Condo Details
Amenities
Exercise Centre, Laundry - In Suite
Inclusions
Property History
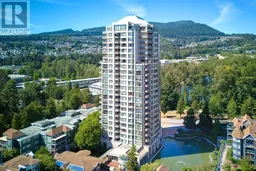 31
31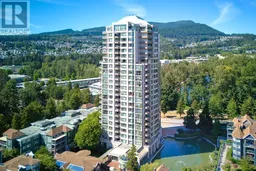 27
27
