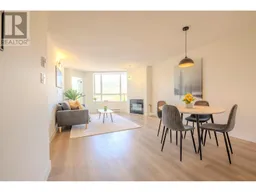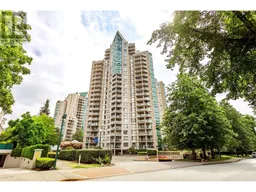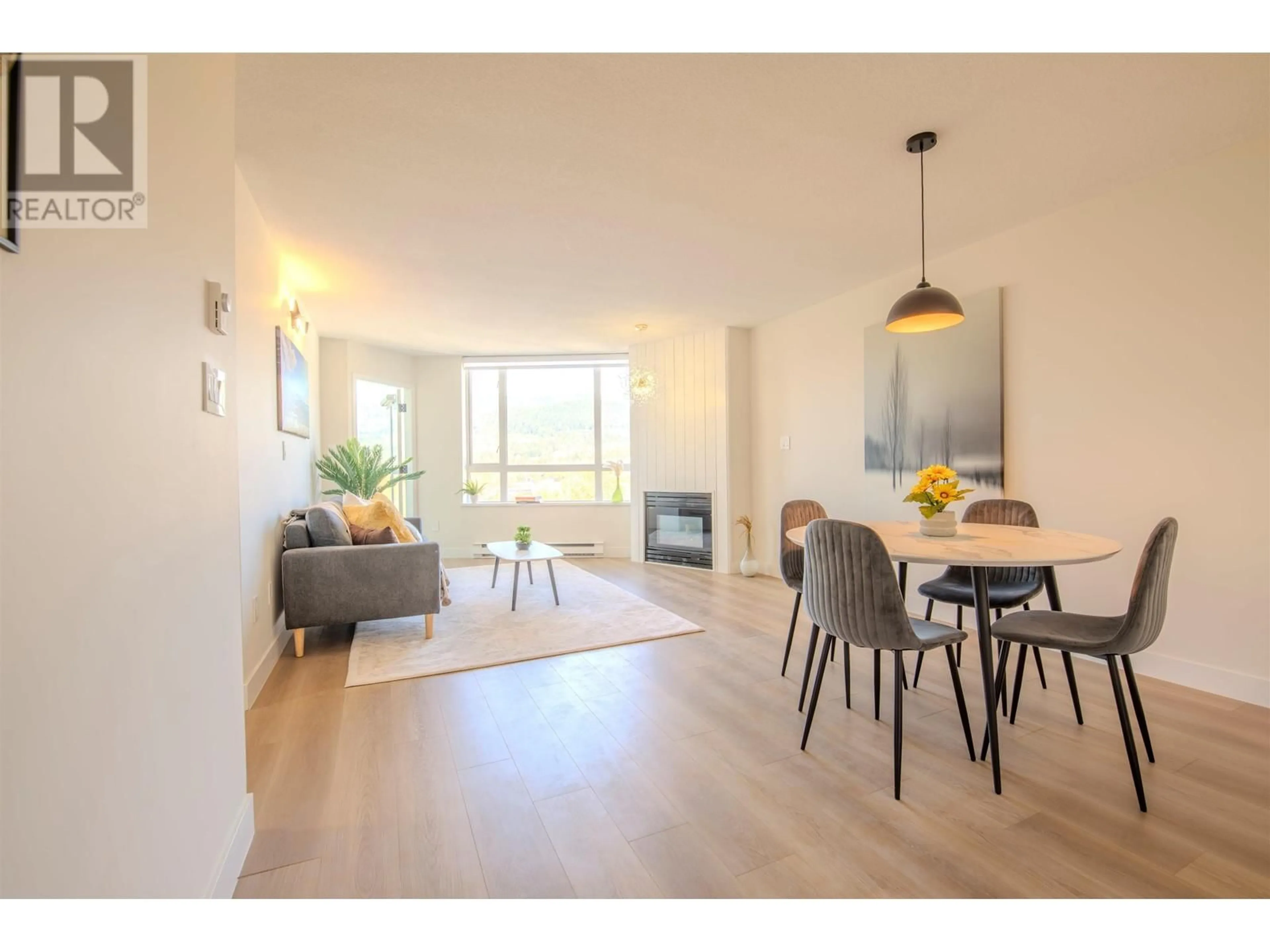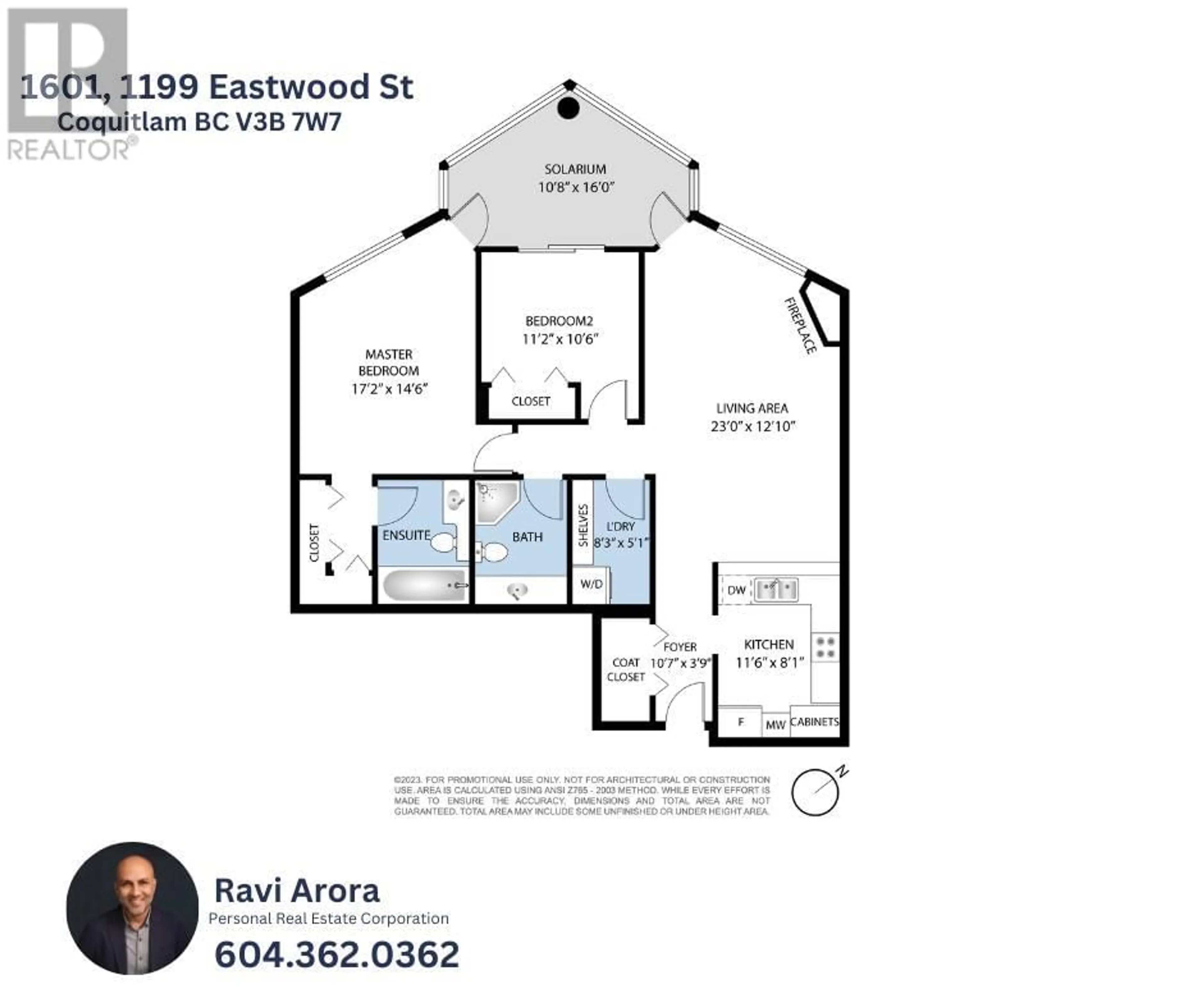1601 1199 EASTWOOD STREET, Coquitlam, British Columbia V3B7W7
Contact us about this property
Highlights
Estimated ValueThis is the price Wahi expects this property to sell for.
The calculation is powered by our Instant Home Value Estimate, which uses current market and property price trends to estimate your home’s value with a 90% accuracy rate.Not available
Price/Sqft$639/sqft
Est. Mortgage$3,217/mo
Maintenance fees$605/mo
Tax Amount ()-
Days On Market4 days
Description
O/H Sunday Nov 17th 2pm to 430pm. Ultra-spacious condo boasting nearly 1,200 SF of living space with tons of natural light and breathtaking mountain and Lafarge Lake views. Fully renovated for a modern & comfort style and features a brand-new white kitchen with lots of storage, new paint, new flooring throughout, and brand new appliances.Comes with 2 bedrooms, 2 full bathrooms, a large living area with a cozy gas fireplace, and a heated den / solarium accessible from the living room, master bedroom, and 2nd bedroom. Perfectly located for convenience, you´re just a short walk to the SkyTrain station, Coquitlam Centre Mall, Douglas College, Lafarge Lake, and all levels of schools. Plus, enjoy Canada Day fireworks from comfort of your own home! Comes with a secure parking and storage locker. (id:39198)
Property Details
Exterior
Features
Condo Details
Amenities
Exercise Centre, Laundry - In Suite
Inclusions
Property History
 26
26 35
35


