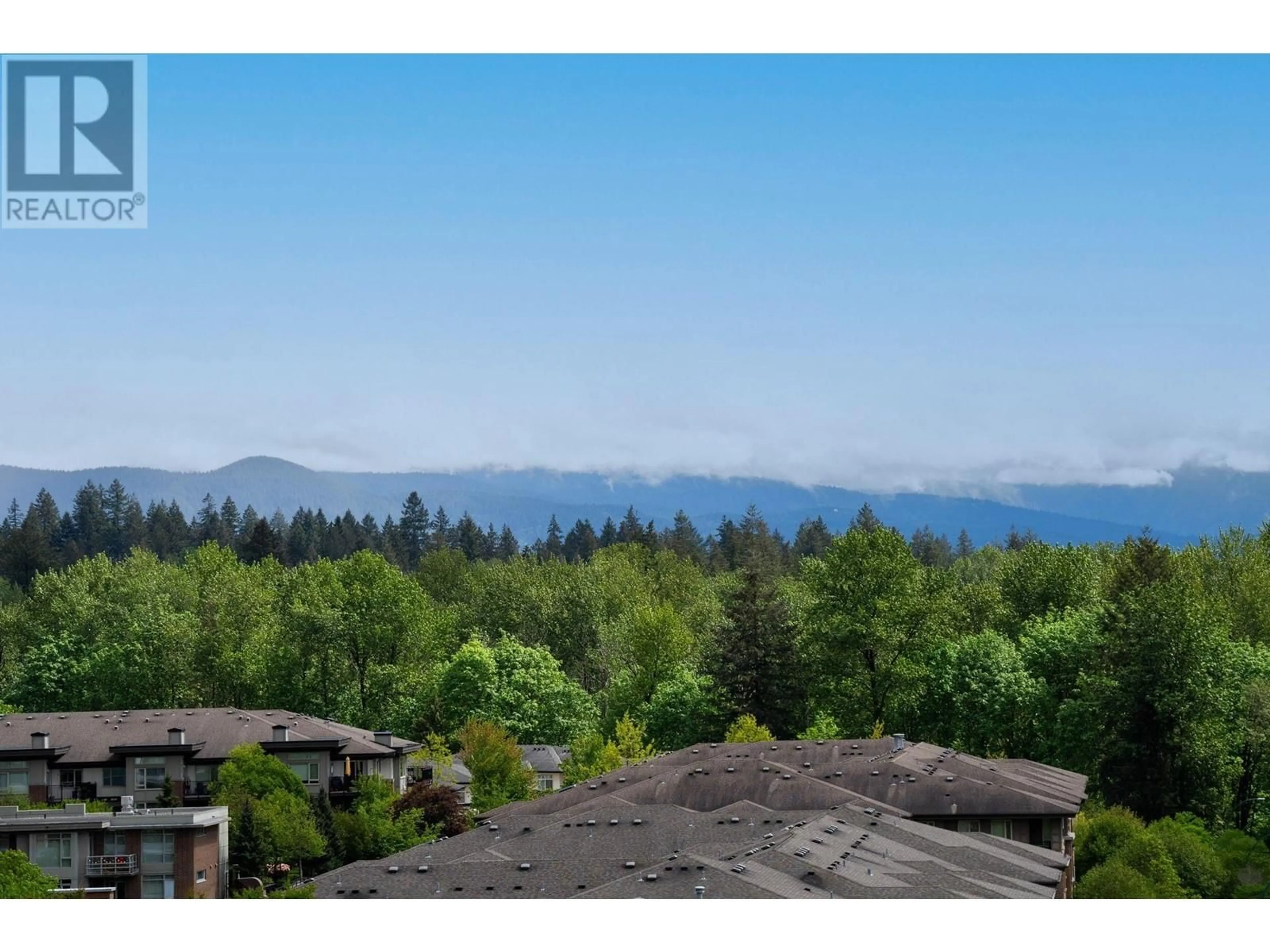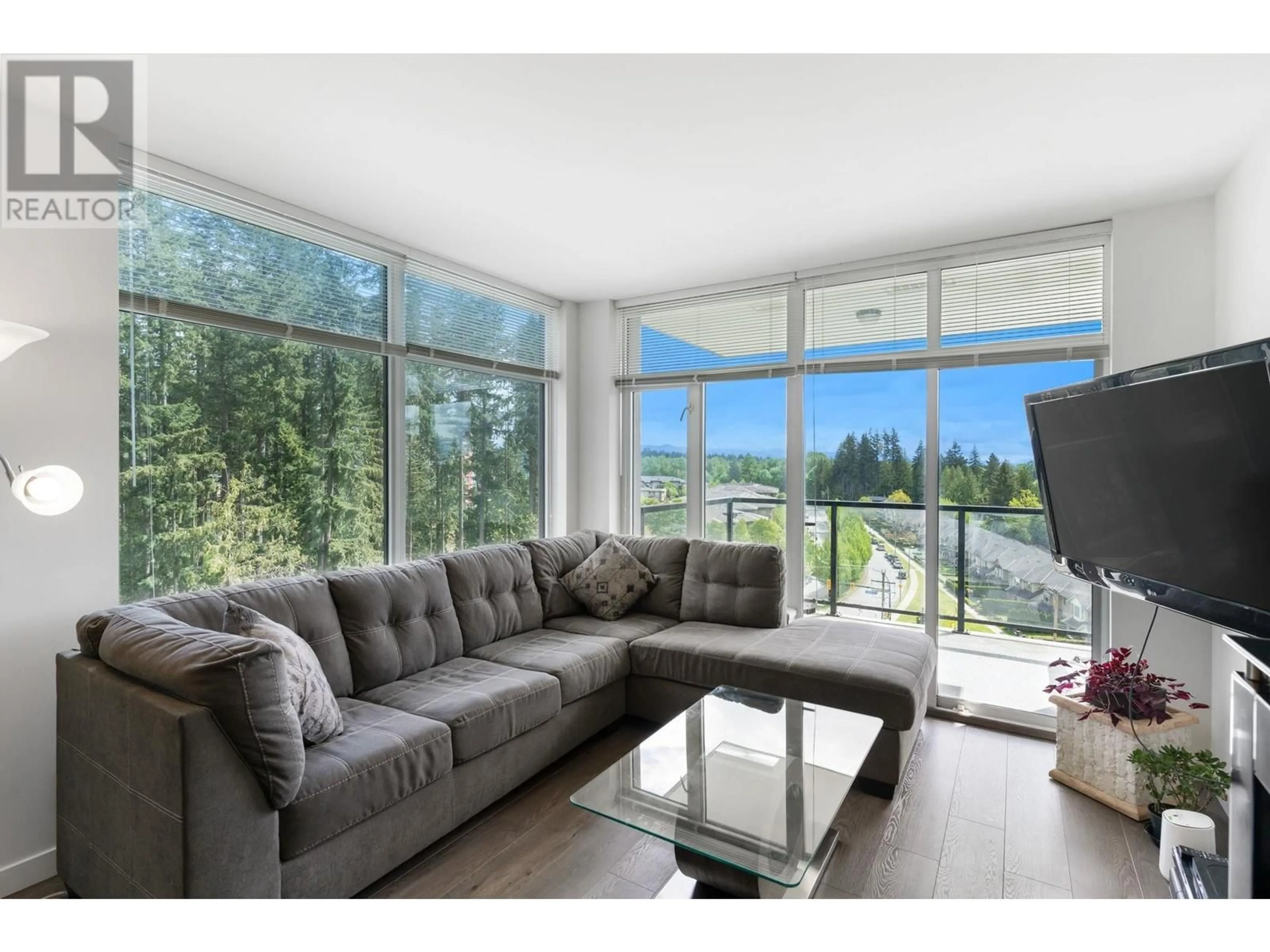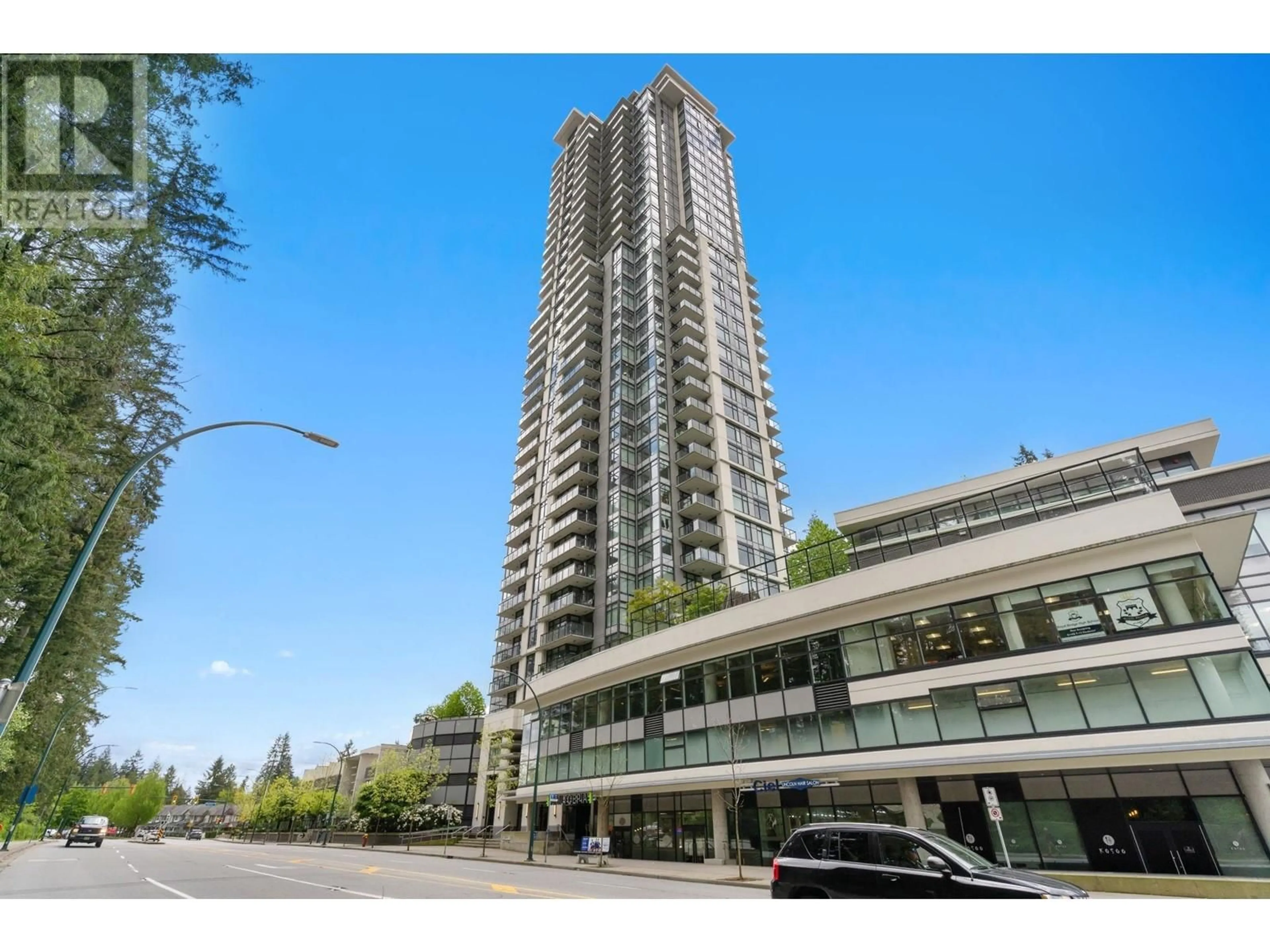1002 3080 LINCOLN AVENUE, Coquitlam, British Columbia V3B0L9
Contact us about this property
Highlights
Estimated ValueThis is the price Wahi expects this property to sell for.
The calculation is powered by our Instant Home Value Estimate, which uses current market and property price trends to estimate your home’s value with a 90% accuracy rate.Not available
Price/Sqft$809/sqft
Est. Mortgage$3,388/mo
Maintenance fees$438/mo
Tax Amount ()-
Days On Market4 days
Description
Welcome home to this gorgeous 2 bedroom PLUS DEN, CORNER UNIT overlooking breathtaking views. This highly sough after luxurious high-rise is conveniently located within walking distance to all amenities, yet in the quiet and serene setting next to Glen Park. Within a 5 minute walk, you can get to the Skytrain Station connected to the West Coast Express, Coquitlam Centre Mall, Shopping, Groceries, Restaurants, Parks, Library & all levels of schools. This building offers many amenities such as an Outdoor Pool which is visible from the balcony, Hot Tub, Sauna, Yoga Studio, Entertainment Room & 2 Guest Suites, 1 Parking & 1 Storage Locker. SHARPLY PRICED AND WON'T LAST LONG, HURRY BEFORE IT IS GONE. OPEN HOUSE THIS SUNDAY NOVEMBER 16, 2024 FROM 1:00 - 4:00 P.M. (id:39198)
Property Details
Interior
Features
Exterior
Features
Parking
Garage spaces 1
Garage type -
Other parking spaces 0
Total parking spaces 1
Condo Details
Amenities
Exercise Centre, Guest Suite, Recreation Centre
Inclusions
Property History
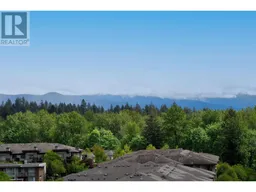 31
31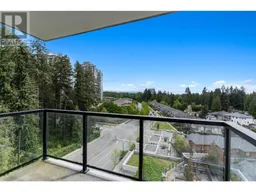 33
33
