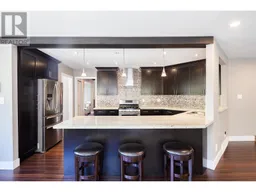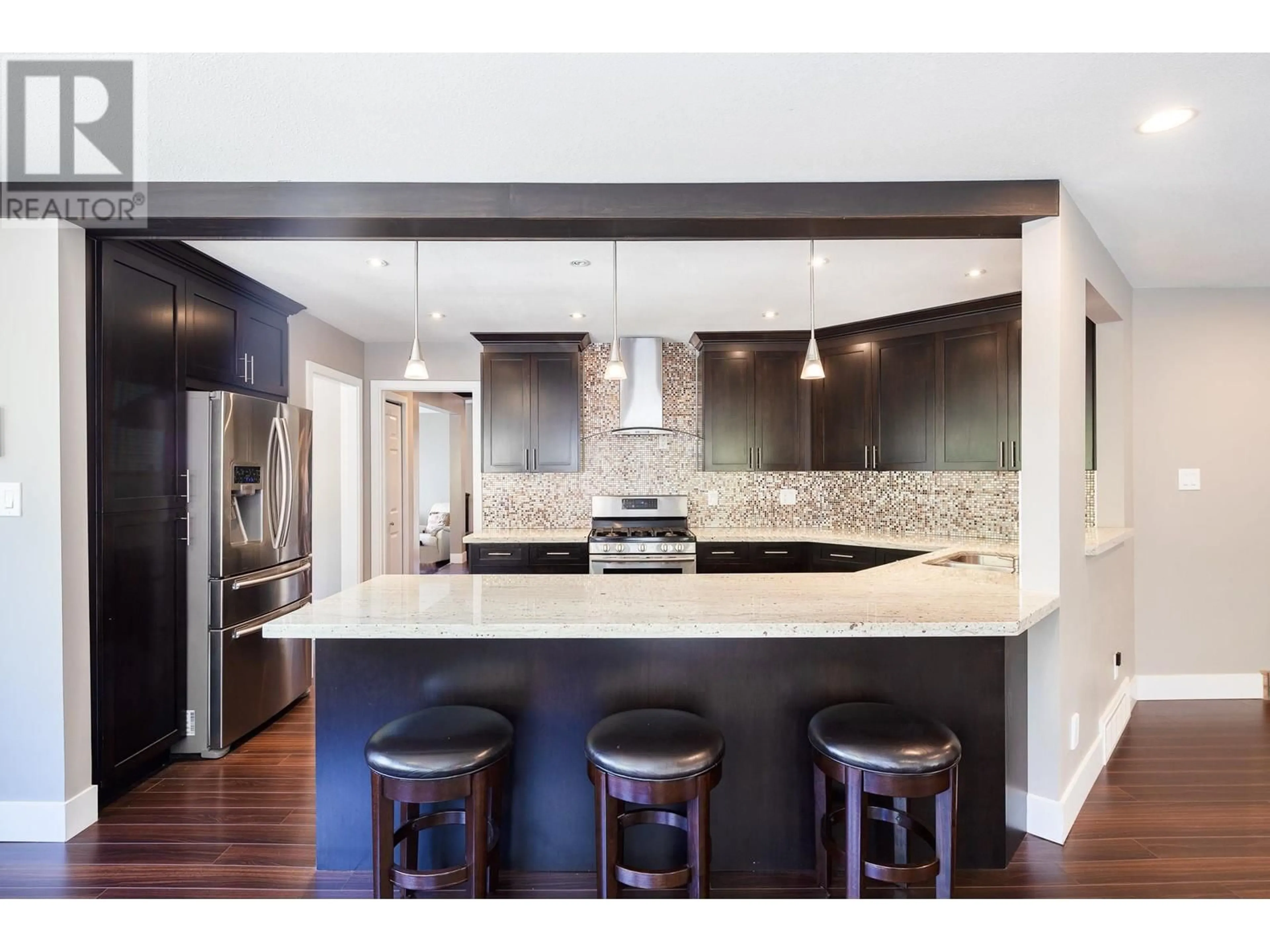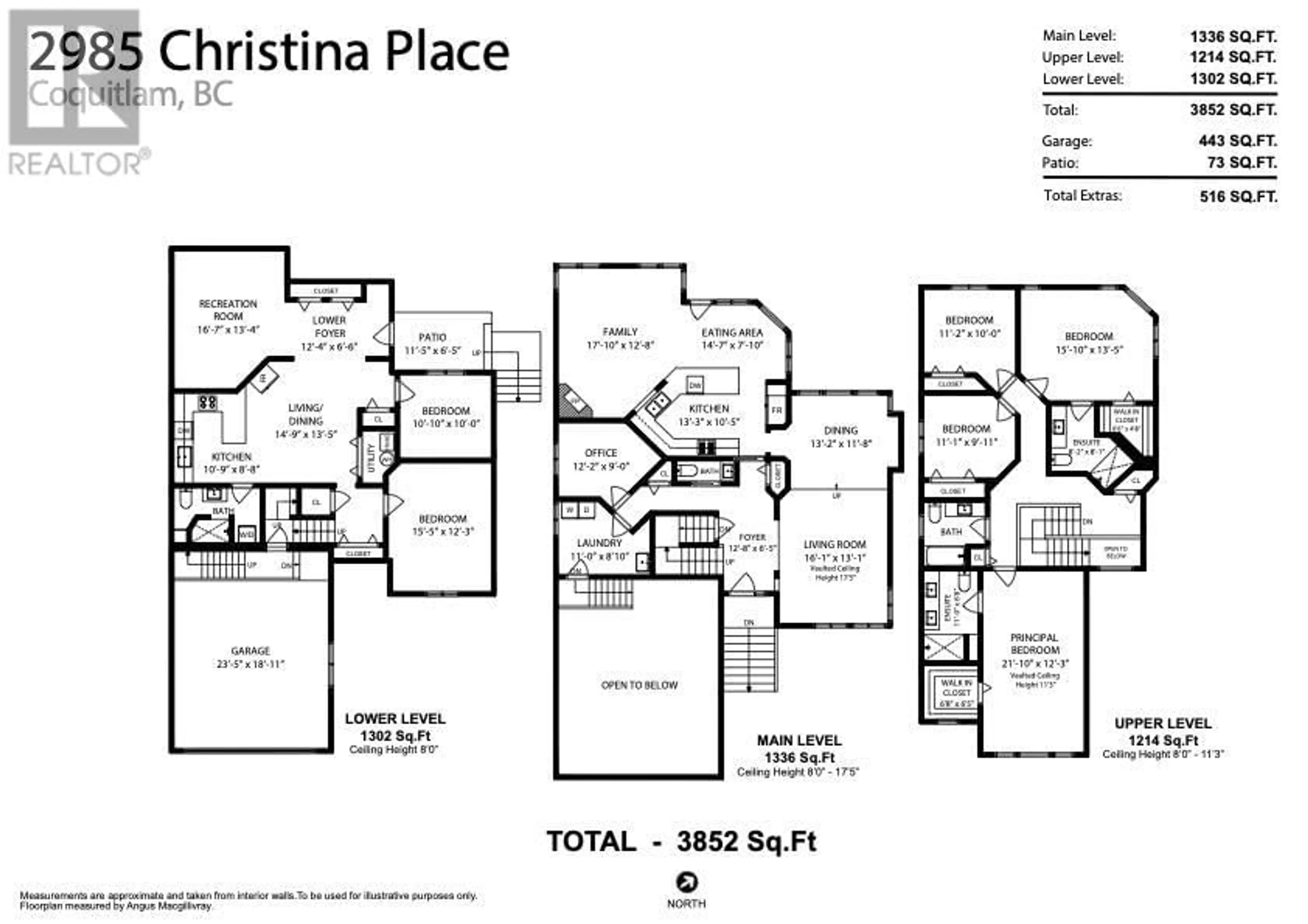2985 CHRISTINA PLACE, Coquitlam, British Columbia V3C5Z8
Contact us about this property
Highlights
Estimated ValueThis is the price Wahi expects this property to sell for.
The calculation is powered by our Instant Home Value Estimate, which uses current market and property price trends to estimate your home’s value with a 90% accuracy rate.Not available
Price/Sqft$505/sqft
Days On Market9 days
Est. Mortgage$8,370/mth
Tax Amount ()-
Description
Once you walk in you will love the soaring 17'5 ft vaulted ceilings of the spacious sunken living room with fireplace that leads into the formal dining rm for your dinner parties. This 3852 sqft residence offers 4 bdrms (2 bdrms have ensuites & walk in closets) & 3 baths up, the main features a den, laundry rm plus a 2 pc bath. Enjoy the open concept gourmet kitchen with a lrg island, eating area & family rm overlooking your backyard. Situated in a quiet cul-de-sac & one of the most coveted areas in Coquitlam is this well maintained FAMILY home that will check all your boxes. Located close to some BC's top schools: Riverview Elem, Hillcrest Middle and Dr. Charles Best Secondary. Easy access to Mundy Park, Coquitlam Centre and Skytrain. A newly renovated 2 bdrm suite in the lower level with it's own laundry to help with mortgage payments. Bonus: EV ready, lrg 2 car garage (14ft height), new drain tiles, new retaining walls, A/C & much more. Lots of updates throughout, this one is a must see! (id:39198)
Property Details
Interior
Features
Exterior
Parking
Garage spaces 4
Garage type Garage
Other parking spaces 0
Total parking spaces 4
Property History
 37
37 1
1


