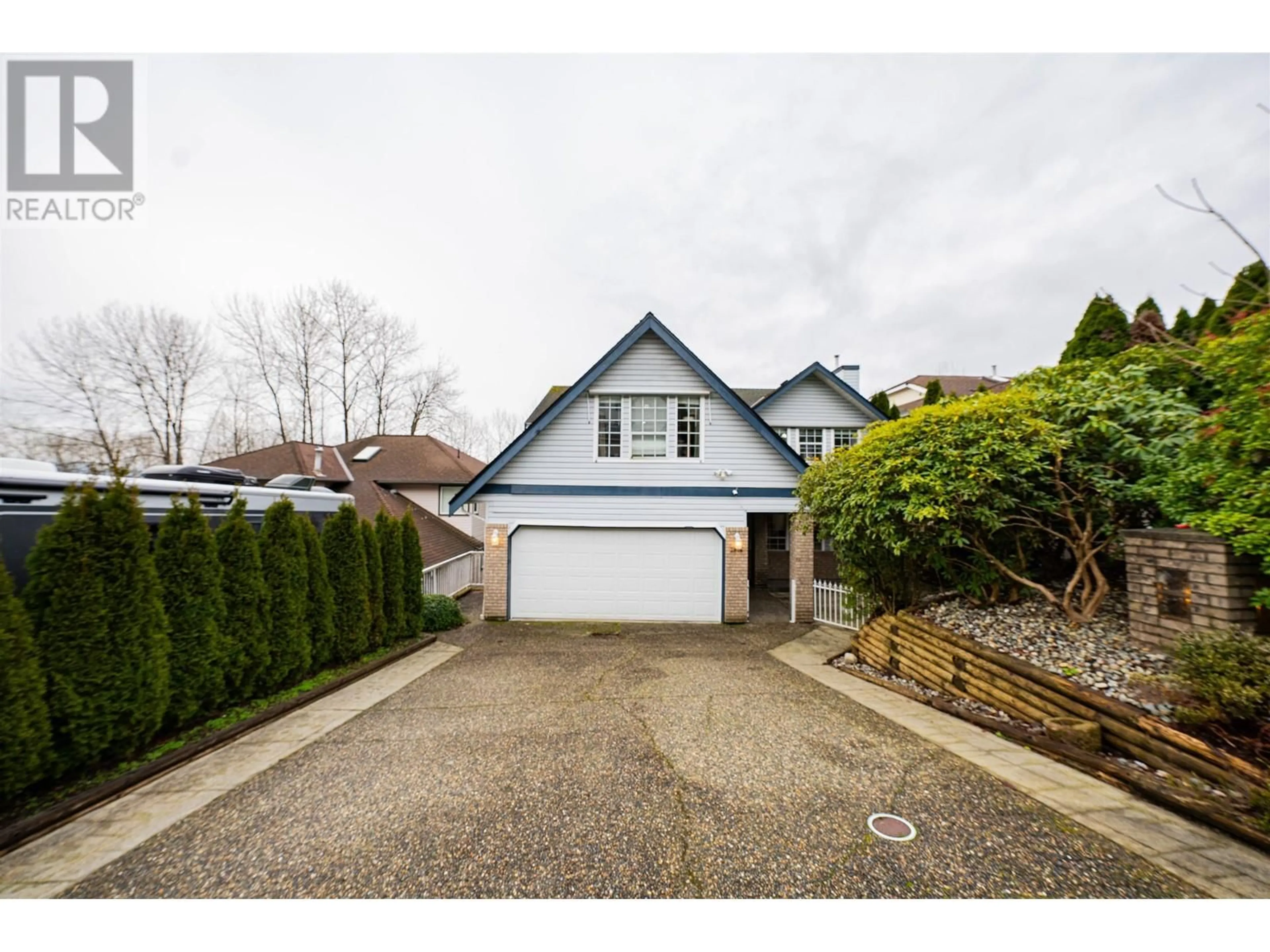2876 KEETS DRIVE, Coquitlam, British Columbia V3C6J2
Contact us about this property
Highlights
Estimated ValueThis is the price Wahi expects this property to sell for.
The calculation is powered by our Instant Home Value Estimate, which uses current market and property price trends to estimate your home’s value with a 90% accuracy rate.Not available
Price/Sqft$454/sqft
Est. Mortgage$7,850/mo
Tax Amount ()-
Days On Market7 hours
Description
LOCATION LOCATION! This sought-after East Coquitlam is a COMMUTER'S DREAM 5 min walk to transit & 3 min drive to the new Sky Train! Well-maintained home with two suites with separate entrance in the basement, MORTGAGE HELPER! You are welcomed into the home with a grand staircase & French doors leading into the combined living & dining room with a cozy gas fireplace, large windows, and a spacious private patio looking out to the quaint & VERY PRIVATE GARDEN OASIS. Upstairs has 5 bedrooms (or 4 plus games room or "man cave"). Master bed has spacious ensuite w/separate shower/soaker tub & 2 sinks. Kitchen complete with walk-in pantry, eating area overlooking family room with its gas f/p. Close to HWY, transit, all levels of schools, shopping & recreation. (id:39198)
Property Details
Interior
Features
Exterior
Features
Parking
Garage spaces 4
Garage type Garage
Other parking spaces 0
Total parking spaces 4
Property History
 1
1
