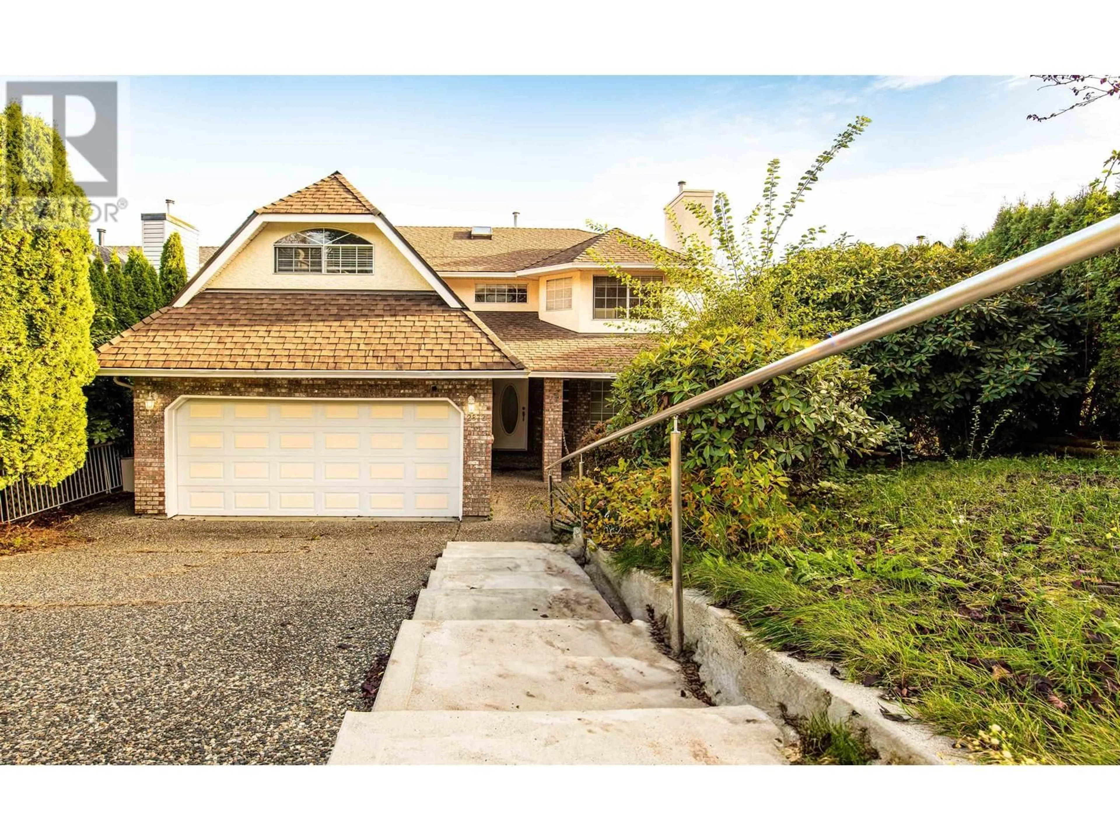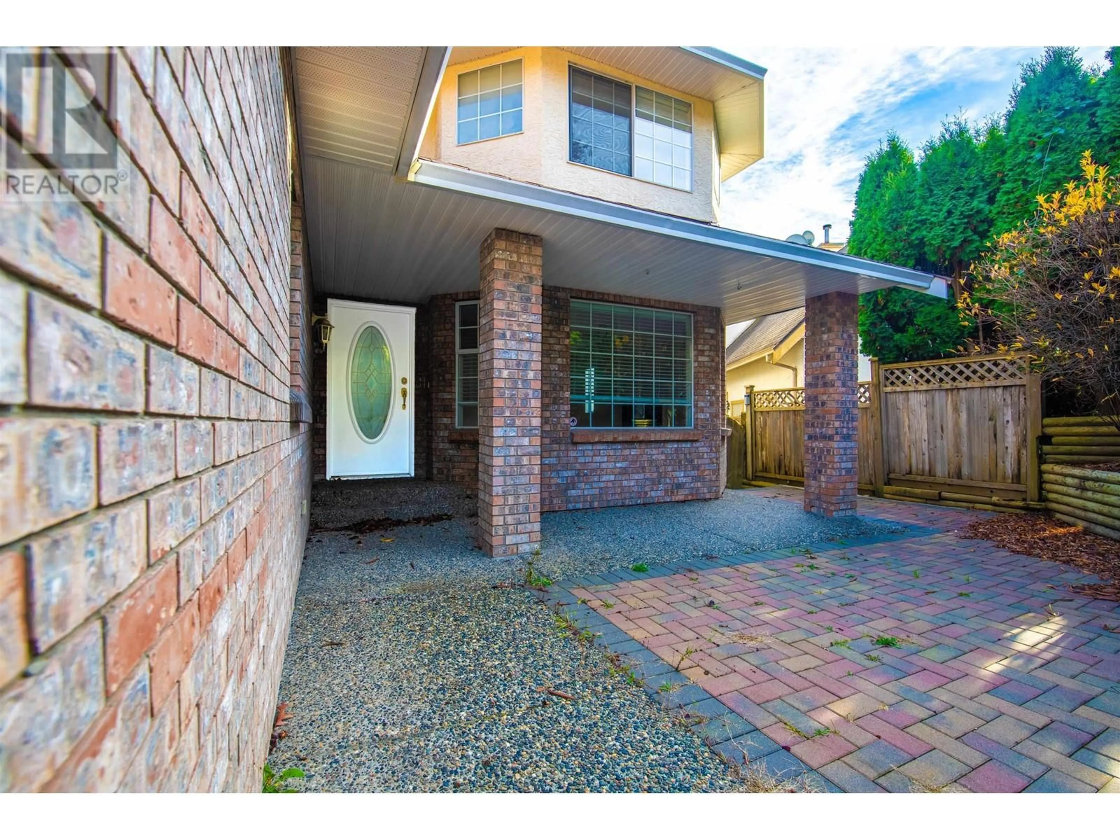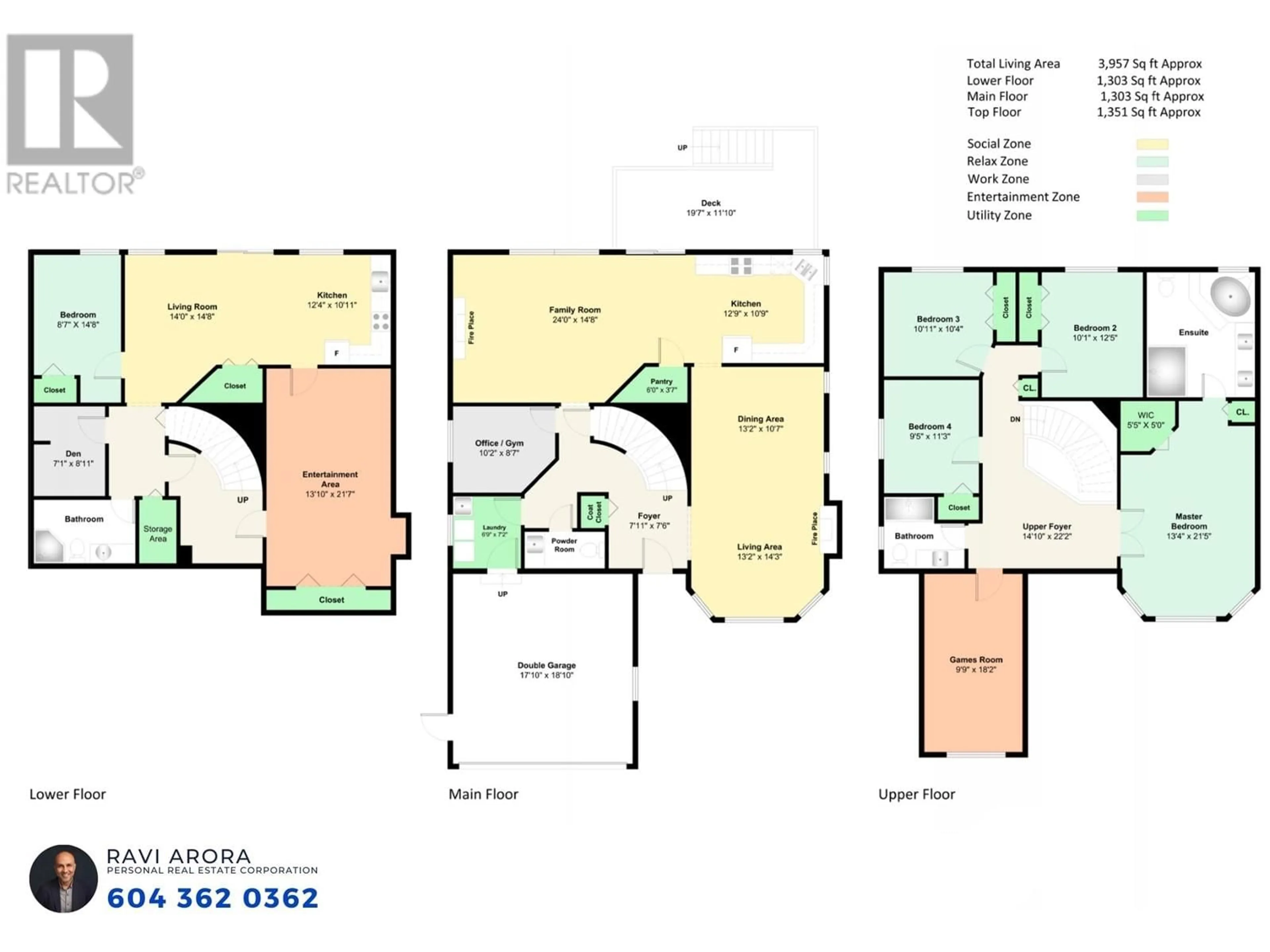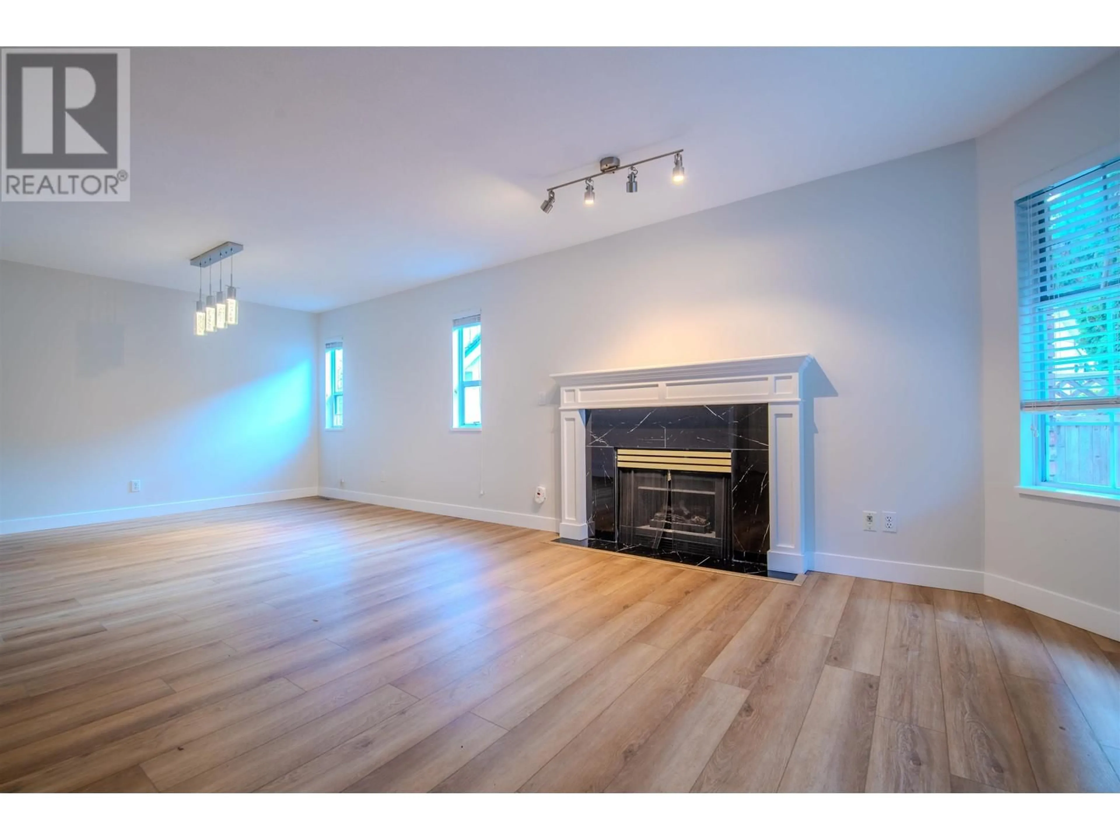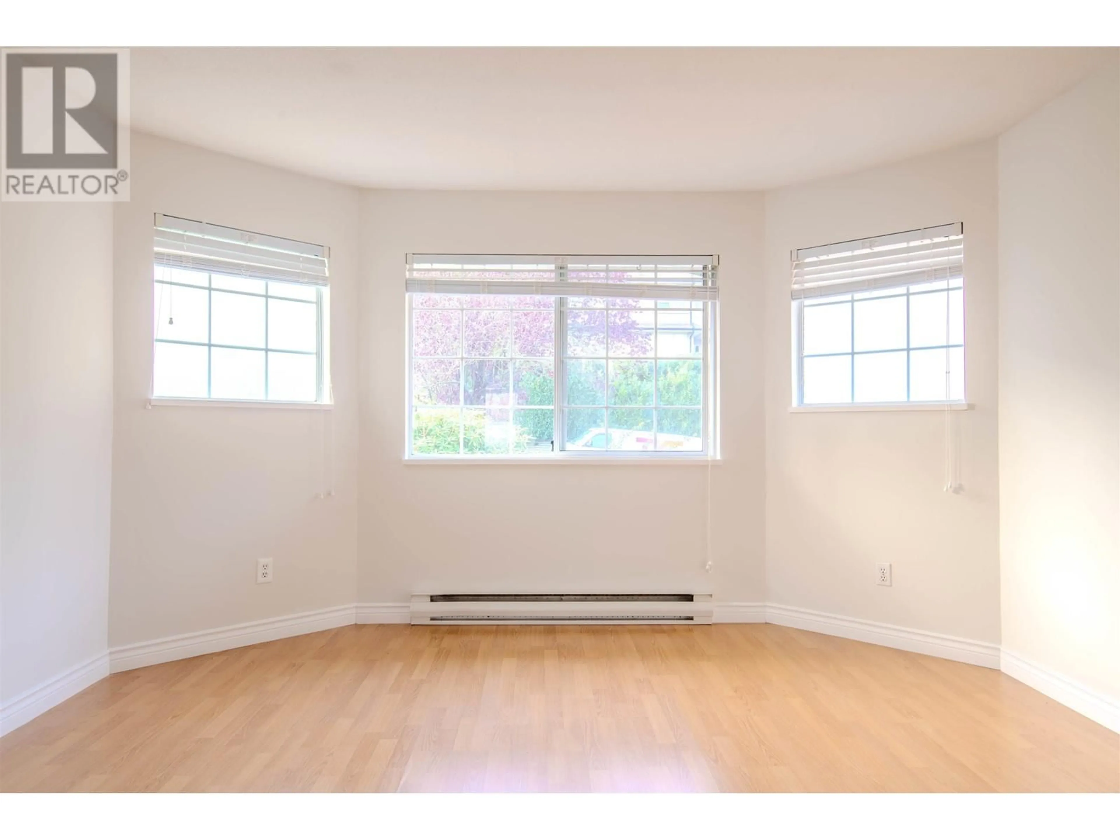2872 KEETS DRIVE, Coquitlam, British Columbia V3C6J2
Contact us about this property
Highlights
Estimated ValueThis is the price Wahi expects this property to sell for.
The calculation is powered by our Instant Home Value Estimate, which uses current market and property price trends to estimate your home’s value with a 90% accuracy rate.Not available
Price/Sqft$453/sqft
Est. Mortgage$7,713/mo
Tax Amount ()-
Days On Market1 day
Description
Your dream family home is here! 5 bedrooms plus a Flex Room upstairs and a huge rec room downstairs make this a perfect home for large families. With loads of natural light across all levels, all rooms feel bright & airy. Main floor features a formal living room with dining space, a cozy family room, and a den for home office or gym. Lower level adds flexibility with a huge rec room, in addn. to an in-law suite with independent entrance. Recent upgrades include a newer furnace, tankless hot water, and EV charging setup in the garage. Prime location just mins from Coquitlam Centre, SkyTrain, Lafarge Lake, and Hwy 1, with top-rated schools - Charles Best Secondary and Riverview Elementary catchment. A perfect mix of space, convenience, & comfort! (id:39198)
Property Details
Interior
Features
Exterior
Parking
Garage spaces 4
Garage type Garage
Other parking spaces 0
Total parking spaces 4
Property History
 26
26
