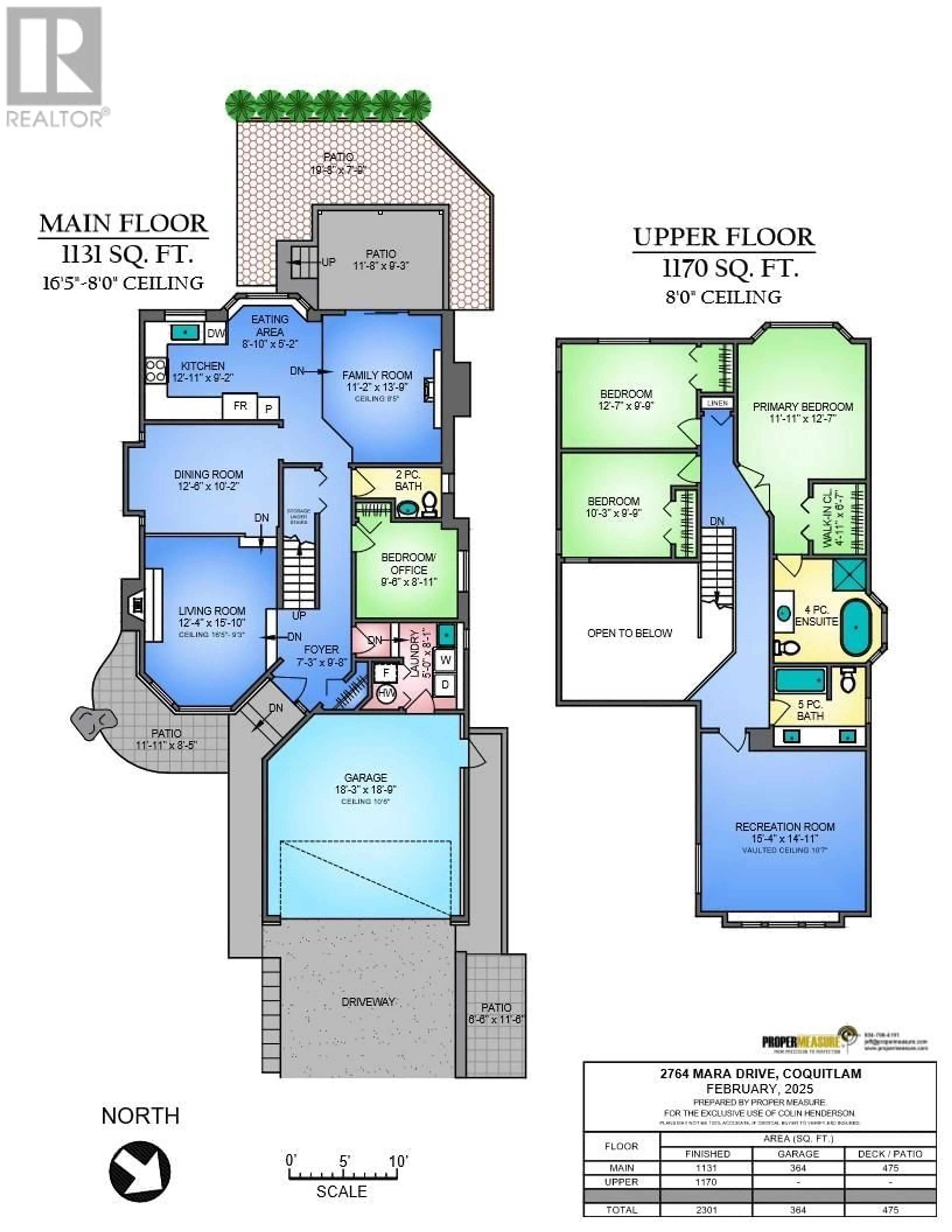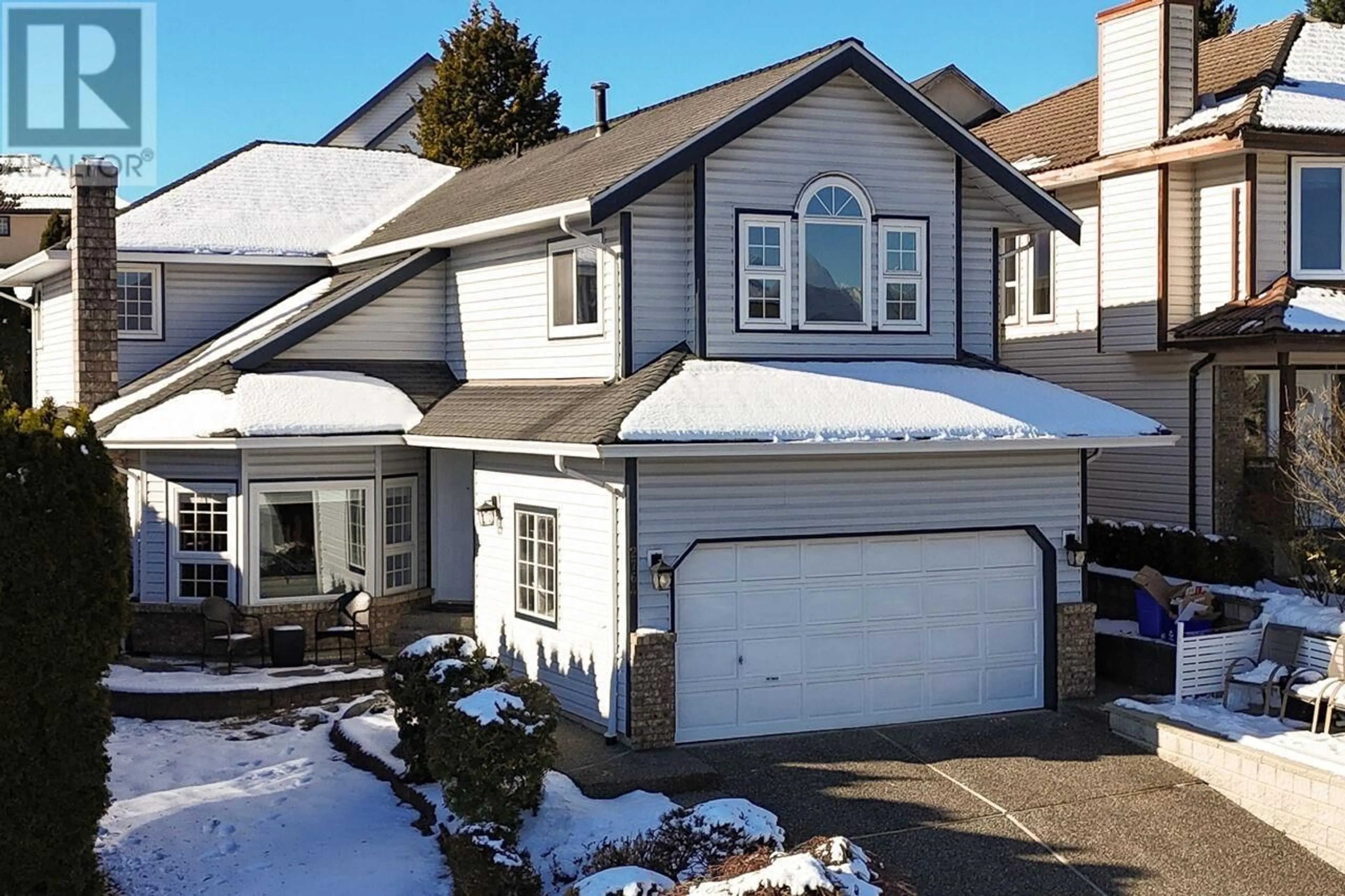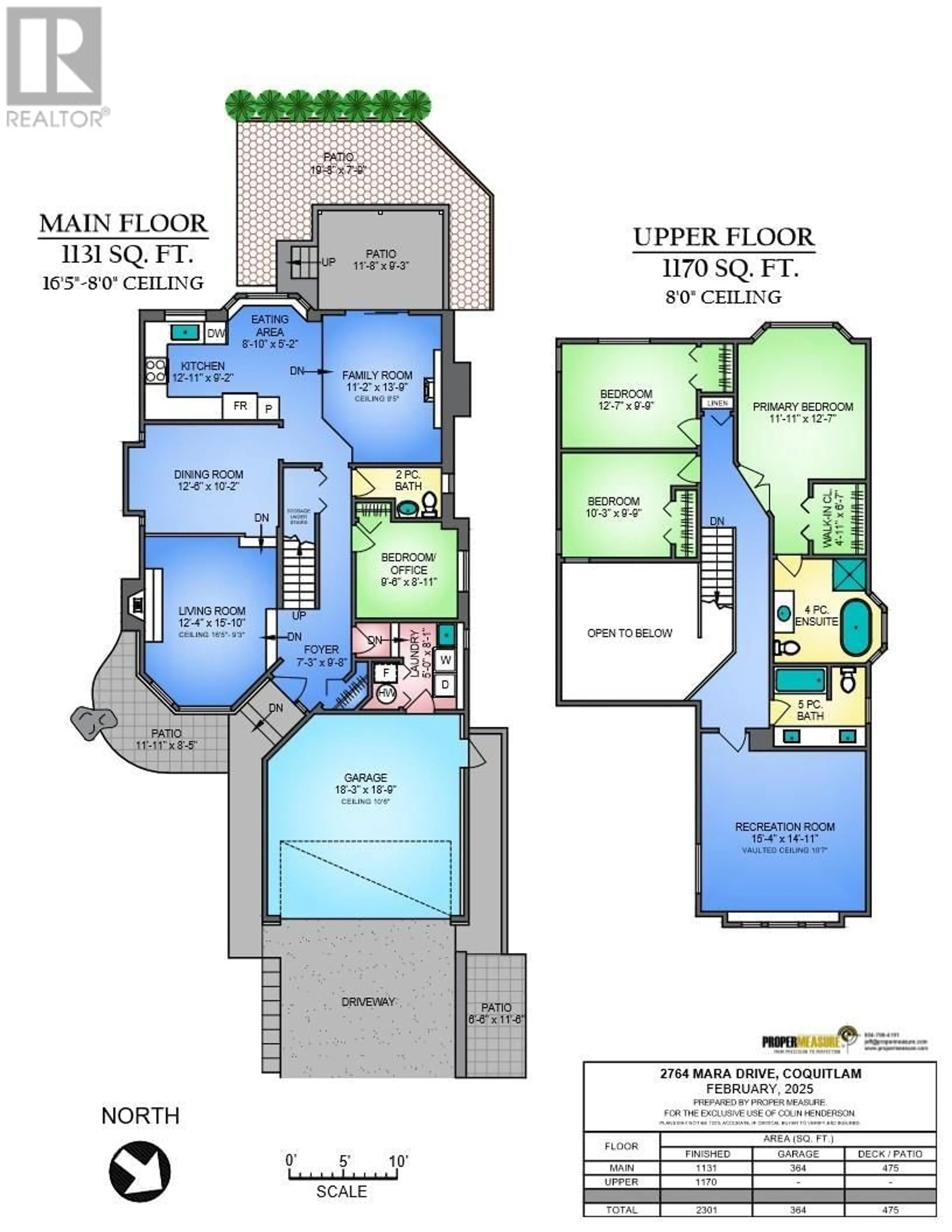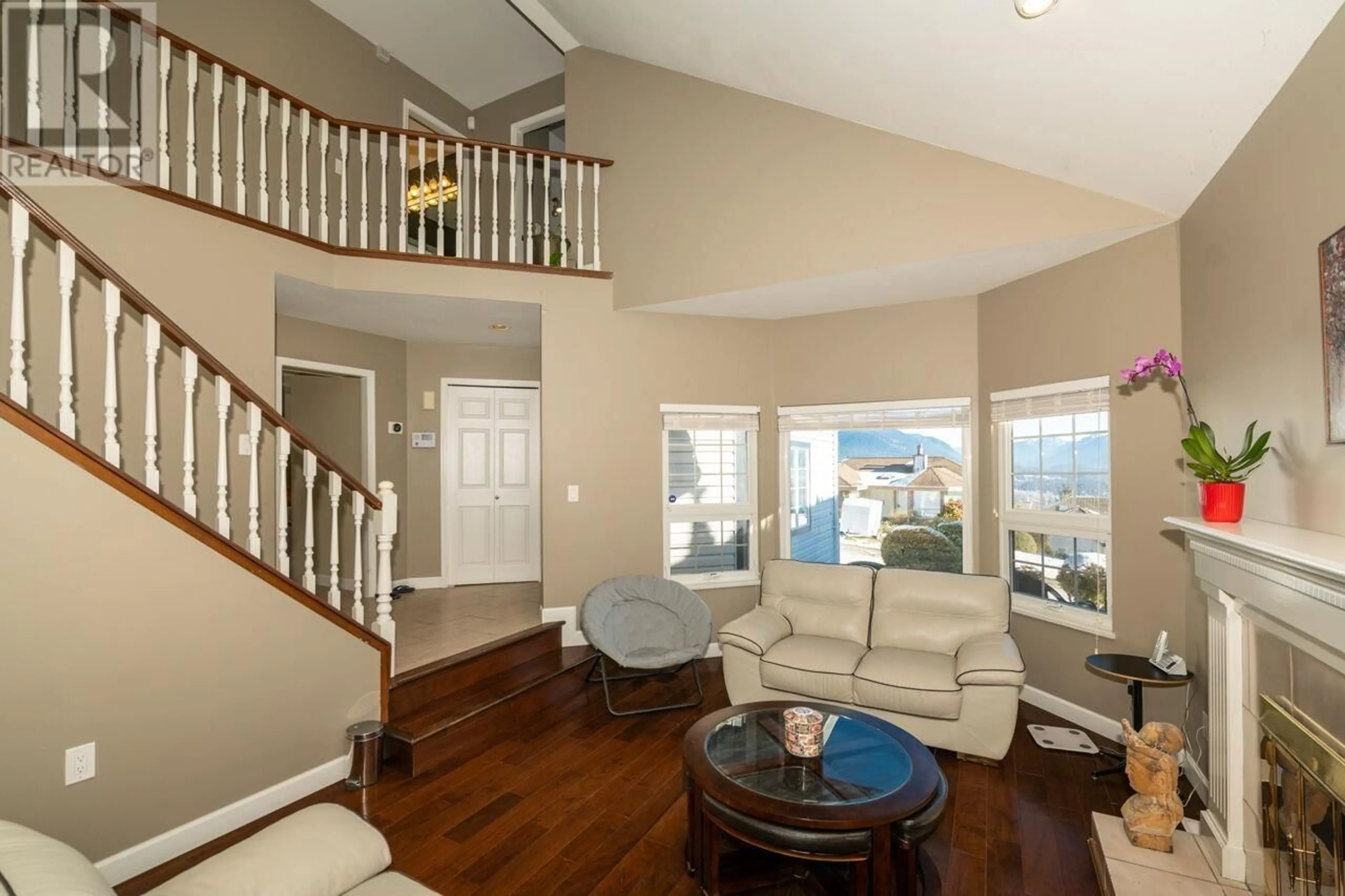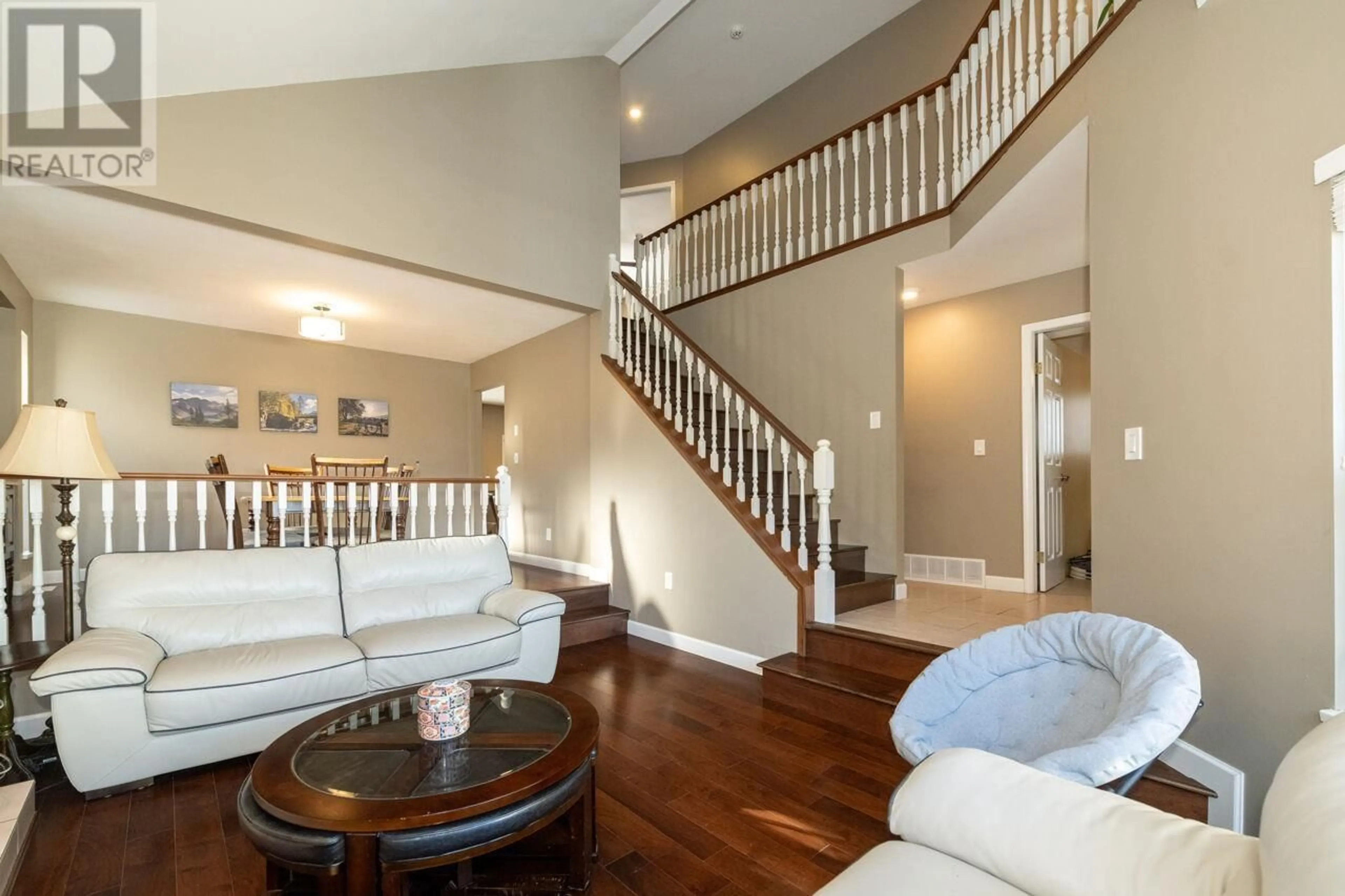2764 MARA DRIVE, Coquitlam, British Columbia V3C5T7
Contact us about this property
Highlights
Estimated ValueThis is the price Wahi expects this property to sell for.
The calculation is powered by our Instant Home Value Estimate, which uses current market and property price trends to estimate your home’s value with a 90% accuracy rate.Not available
Price/Sqft$672/sqft
Est. Mortgage$6,648/mo
Tax Amount ()-
Days On Market3 days
Description
Welcome to Riverview Heights! This Tastefully Updated 5 Bed, 3 Bath View Home is a Must See! Updates include: Windows (2014), New Kitchen, Bathrooms, Flooring, Lighting (2015), Furnace, A/C (2022), H/W tank (2024), Stove (2016), D/W (2021) and Fridge (2022). Get ready to move right in as everything has been updated/upgraded including EV Charger in Garage and water main. Featuring Incredible Unobstructed Panoramic Views of the Mountains and Valley, perfect for enjoying a gorgeous sunrise or sunset. Top it off with a private fully fenced yard with covered patio. Minutes from Mundy and Riverview Parks and a short walk to Riverview Park Elementary. Yes, this home is in the Catchment Area for the Coveted Charles Best Secondary. Come by and see for yourself! Open Houses: Sat 2-4 & Sun 2-4pm. (id:39198)
Upcoming Open Houses
Property Details
Interior
Features
Exterior
Parking
Garage spaces 6
Garage type Garage
Other parking spaces 0
Total parking spaces 6
Property History
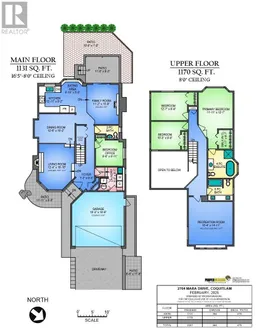 31
31
