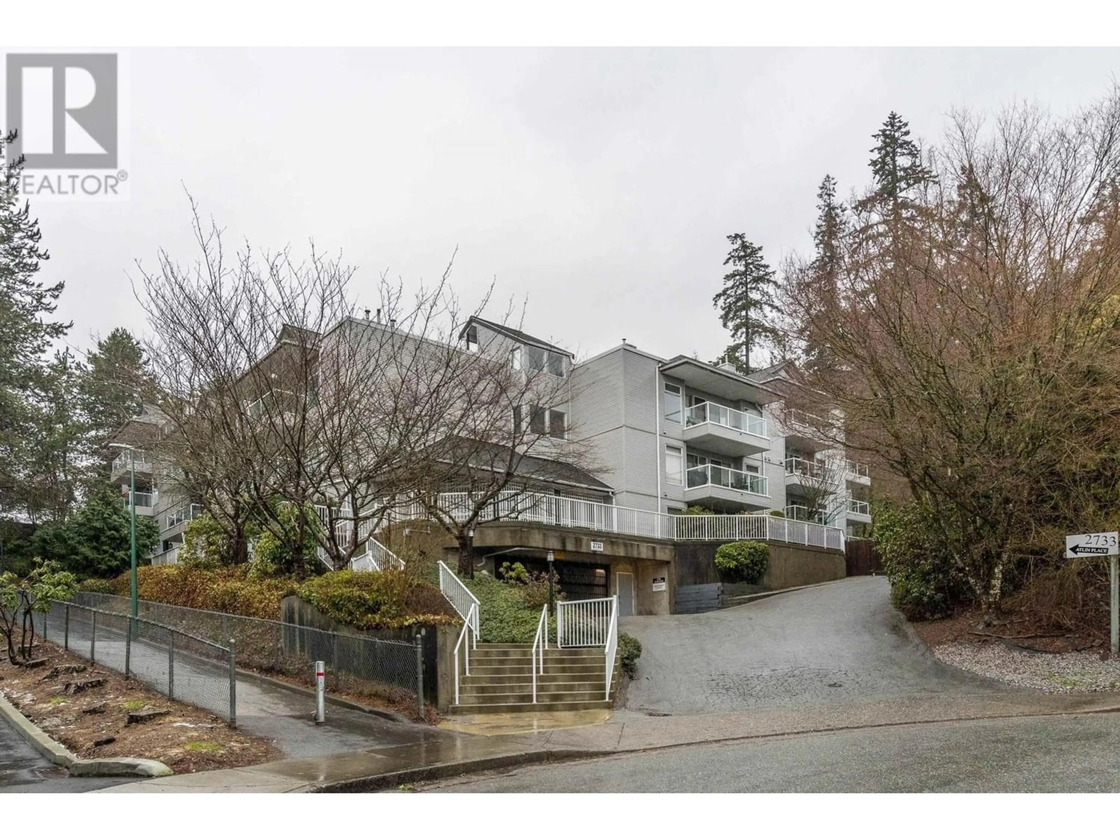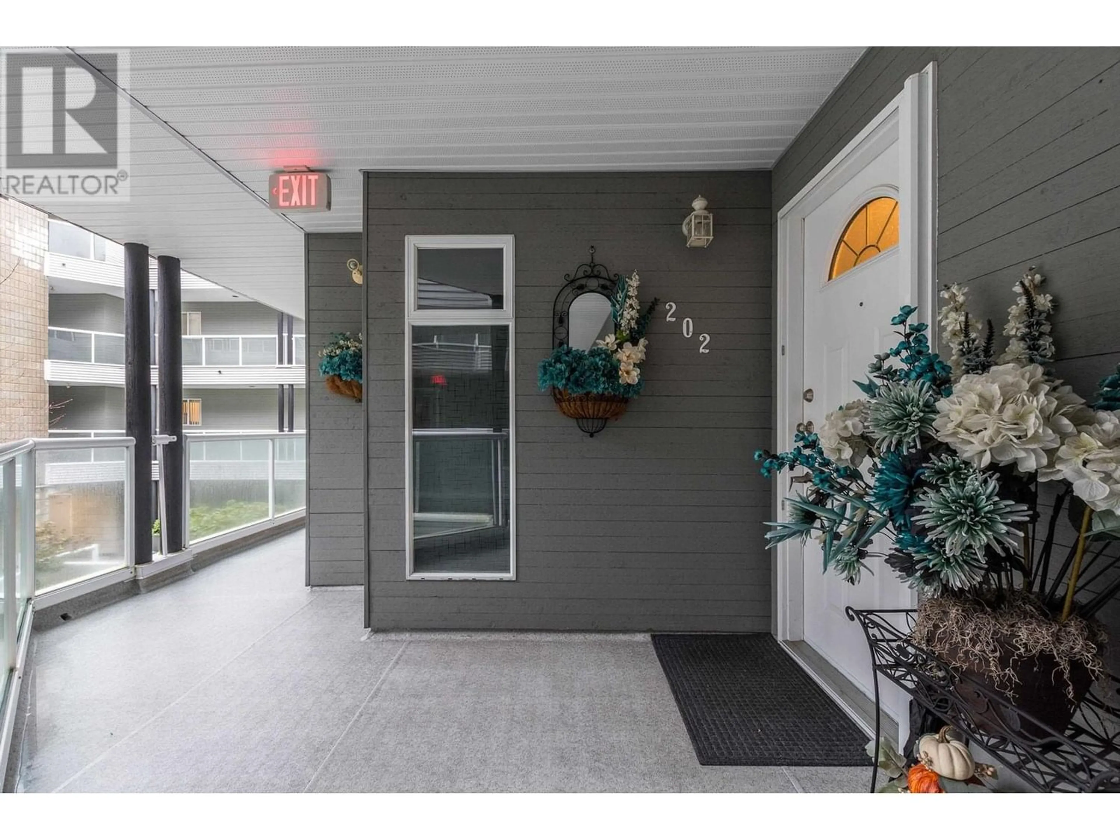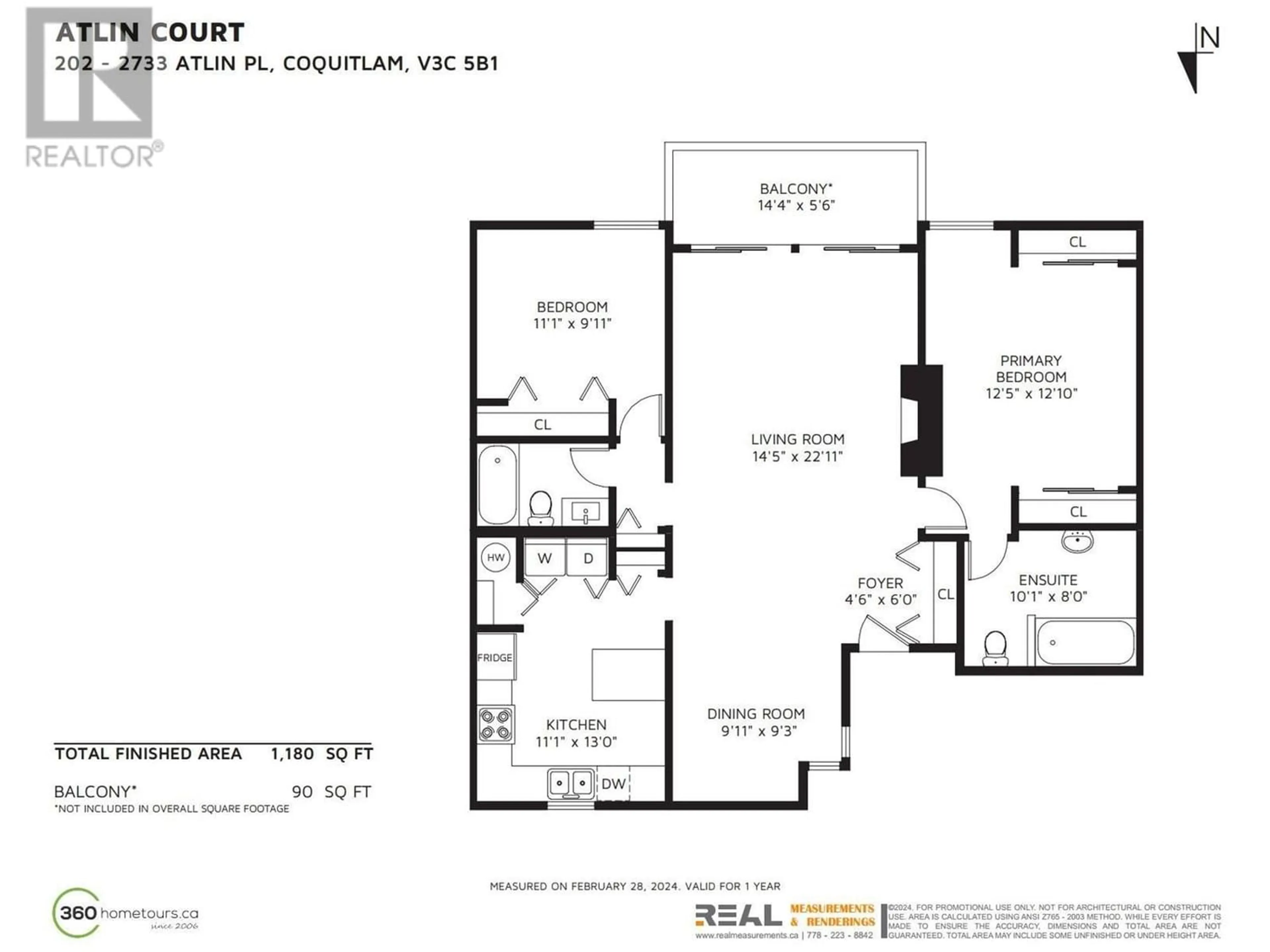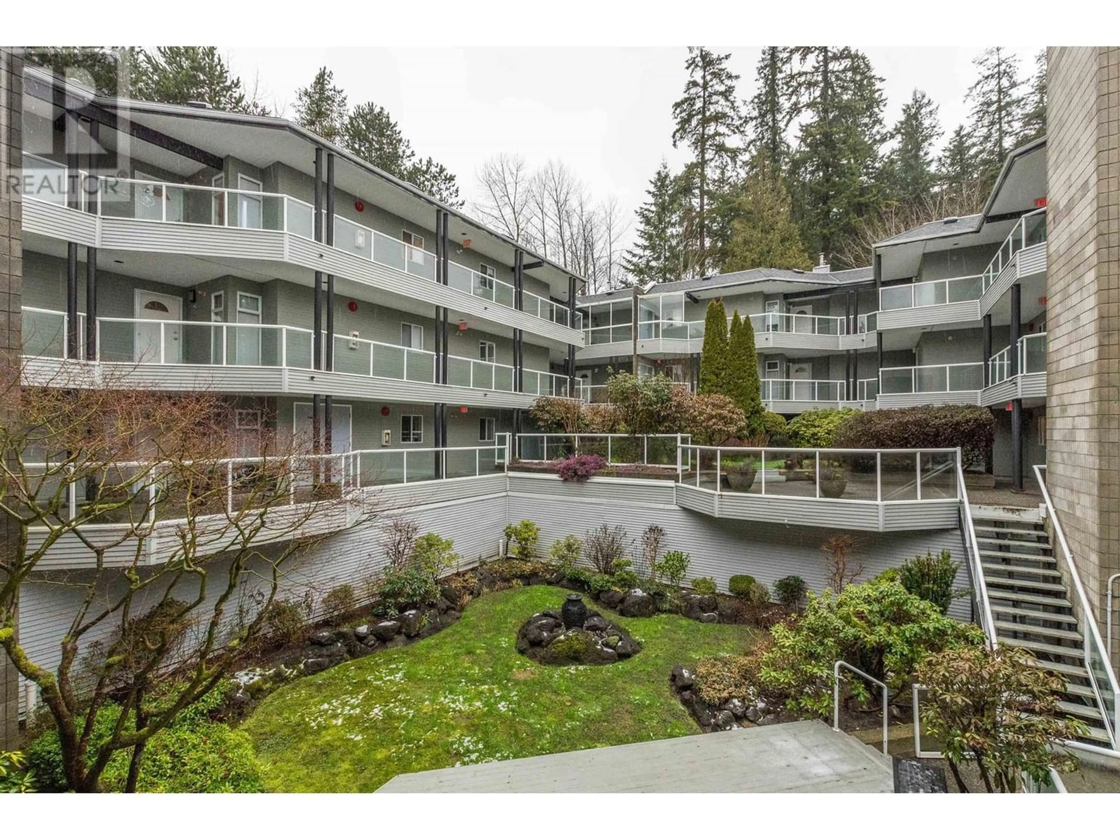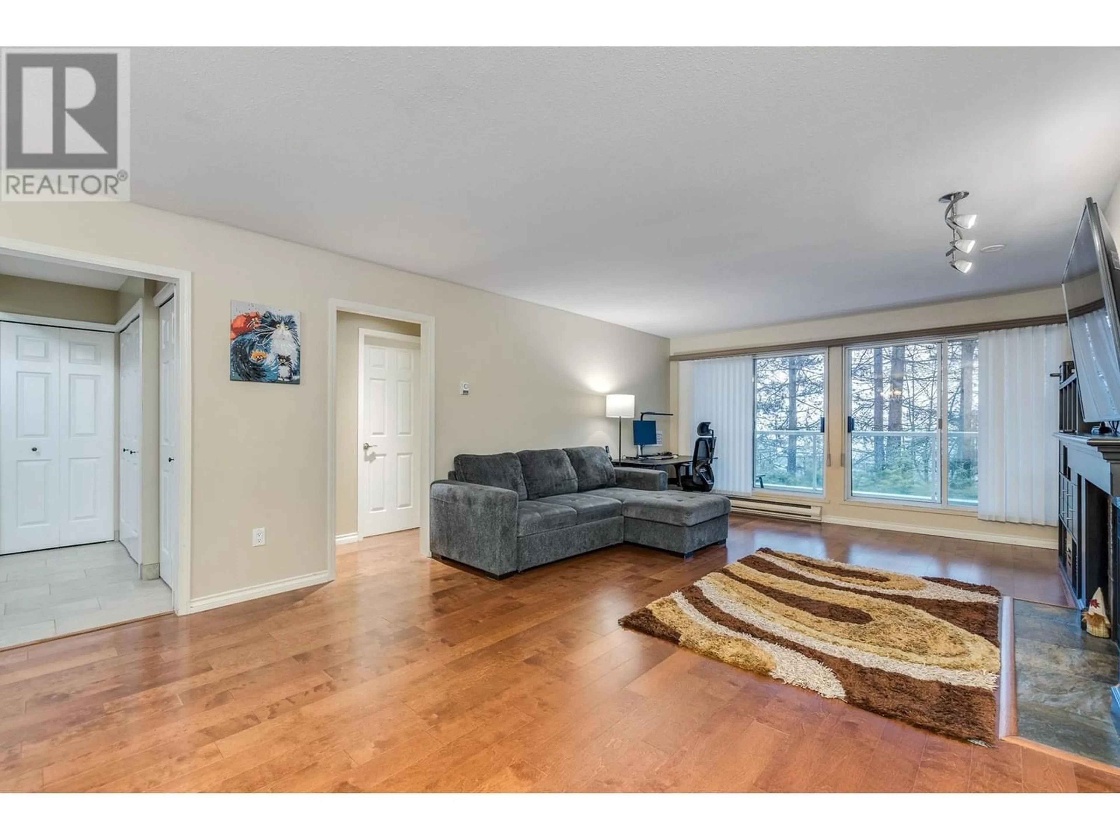202 2733 ATLIN PLACE, Coquitlam, British Columbia V3C5B1
Contact us about this property
Highlights
Estimated ValueThis is the price Wahi expects this property to sell for.
The calculation is powered by our Instant Home Value Estimate, which uses current market and property price trends to estimate your home’s value with a 90% accuracy rate.Not available
Price/Sqft$550/sqft
Est. Mortgage$2,791/mo
Maintenance fees$540/mo
Tax Amount ()-
Days On Market180 days
Description
1180 SQFT fully renovated 2 bedroom, 2 bathroom unit on the second floor facing the quiet back side of the building with peekaboo view. Large open plan w/bedrooms on opposite sides. Shows fantastic w/new kitchen wood cabinets, granite counters including mobile breakfast bar/island, new flooring, and stainless-steel appliances. Updated main bathroom w/heated ceramic floors. Extra-large primary bedroom w/3 piece ensuite also with heated floors. Updated engineered Maple flooring throughout main living area, living room w/gas fireplace and access to deck, newer carpets in bedrooms, and newer hot water tank. Unit comes w/insuite laundry, parking and storage. Shows like a 10! Great, central location w/easy access to transit and steps to Mundy Park. (id:39198)
Property Details
Interior
Features
Exterior
Parking
Garage spaces 1
Garage type Underground
Other parking spaces 0
Total parking spaces 1
Condo Details
Amenities
Exercise Centre, Laundry - In Suite
Inclusions

