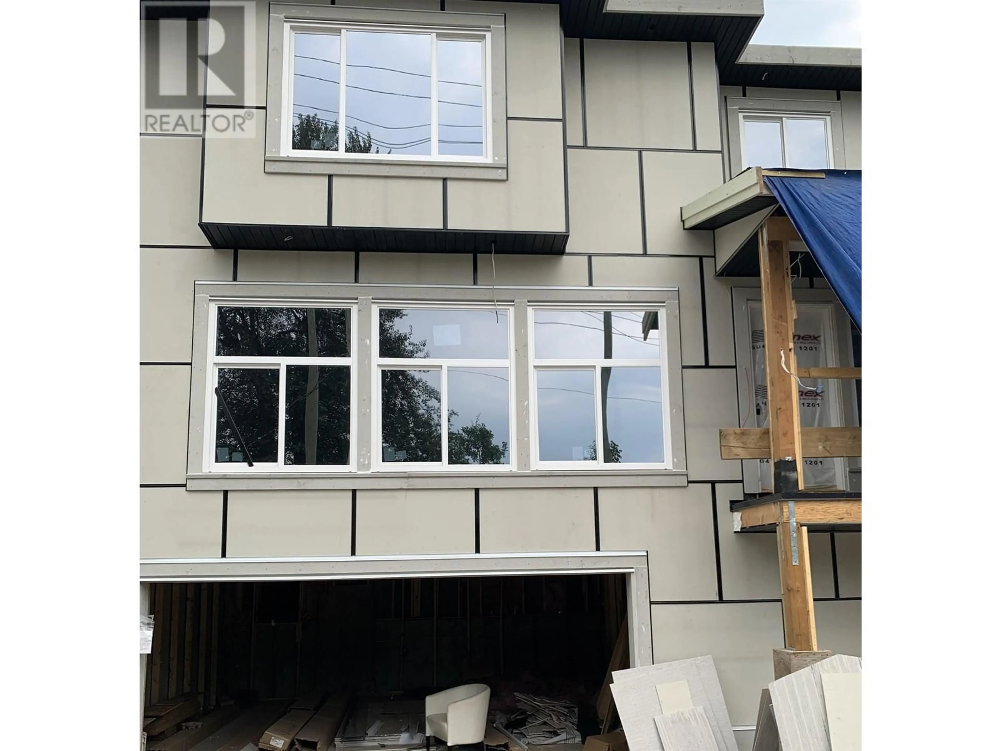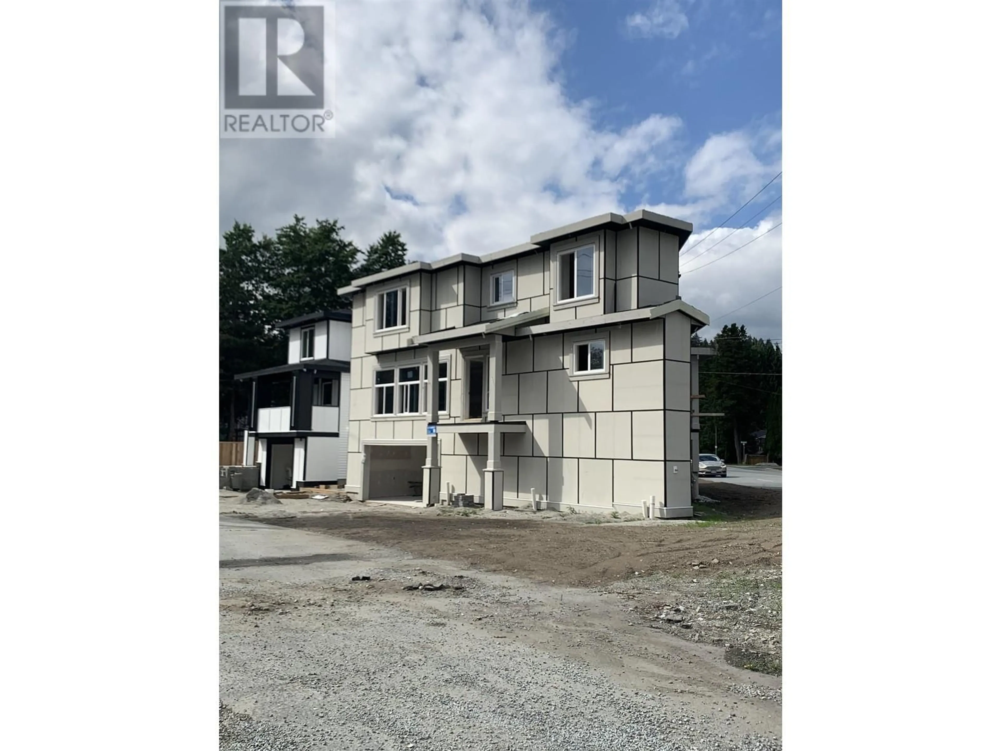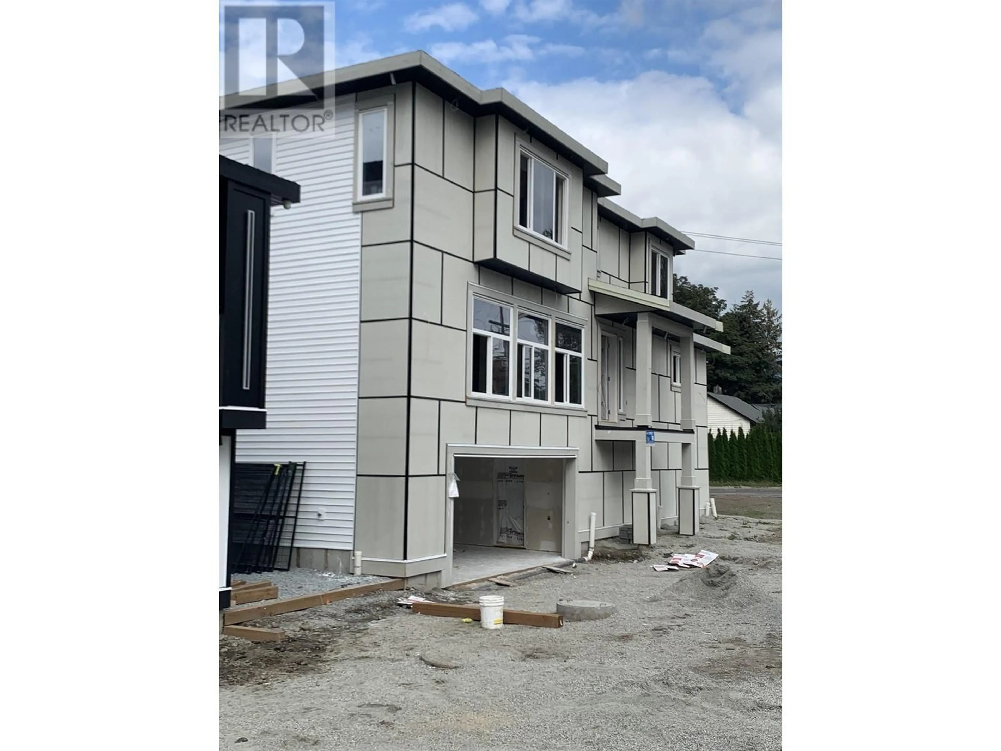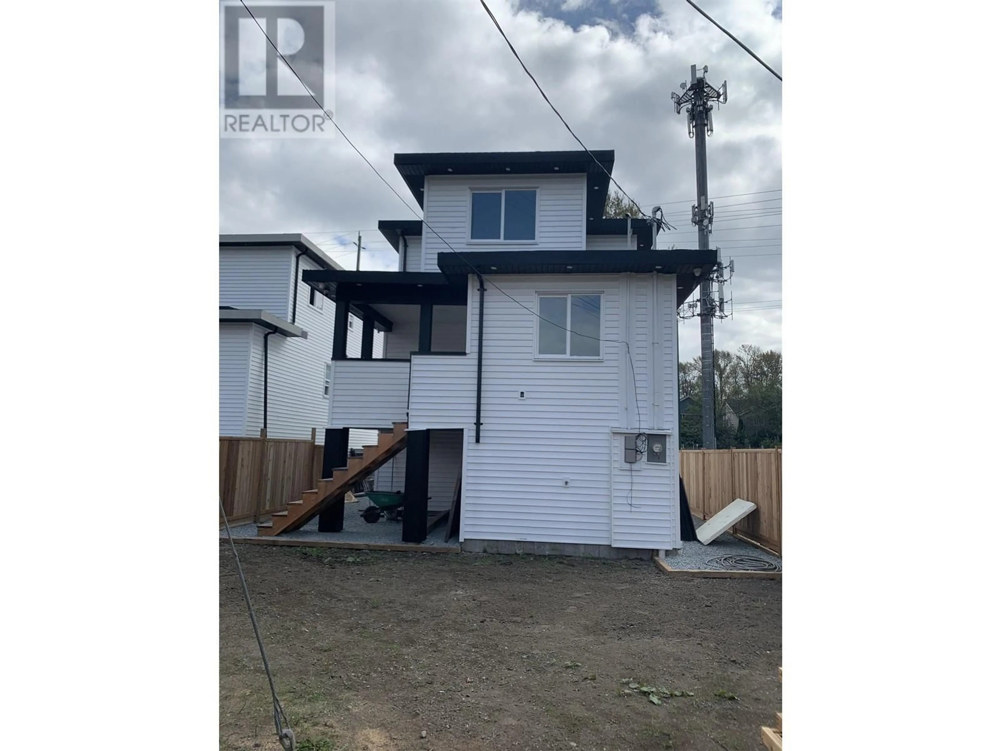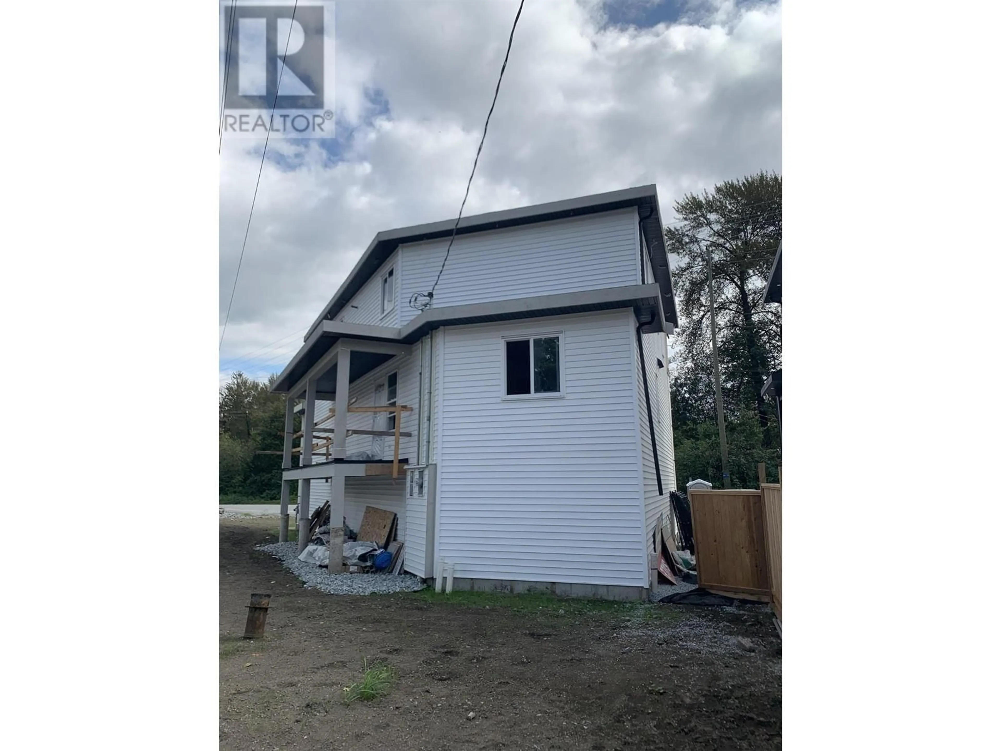798 WESTWOOD STREET, Coquitlam, British Columbia V3C3L1
Contact us about this property
Highlights
Estimated ValueThis is the price Wahi expects this property to sell for.
The calculation is powered by our Instant Home Value Estimate, which uses current market and property price trends to estimate your home’s value with a 90% accuracy rate.Not available
Price/Sqft$691/sqft
Est. Mortgage$9,018/mo
Tax Amount ()-
Days On Market55 days
Description
OPEN HOUSE SUNDAY, OCT 20, 3:00-5:00!!! EXCELLENT PRESALE OPPORTUNITY! For the most DISCRIMINATING BUYER, who looks for and has a certain APPRECIATION for the EXTRAORDINARY, your search has concluded and you have just found your NEW HOME. This spacious home is close to everything, has 5 bedrooms, 3 full bathrooms plus a powder room (main), over 3,000 sqft living space, and 5,148 sqft LOT SIZE and DOUBLE GARAGE for ample parking. Also, this home comes with the 2-5-10 HOME WARRANTY for your piece of mind. There is the possibility of having a home business as well. REPUTABLE BUILDER has completed many such projects over the last 12 years in the business and spares no effort to achieve HIGHEST LEVEL of QUALITY. (id:39198)
Property Details
Interior
Features
Exterior
Parking
Garage spaces 5
Garage type Garage
Other parking spaces 0
Total parking spaces 5

