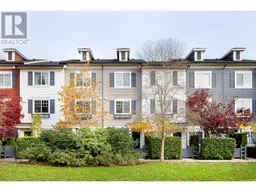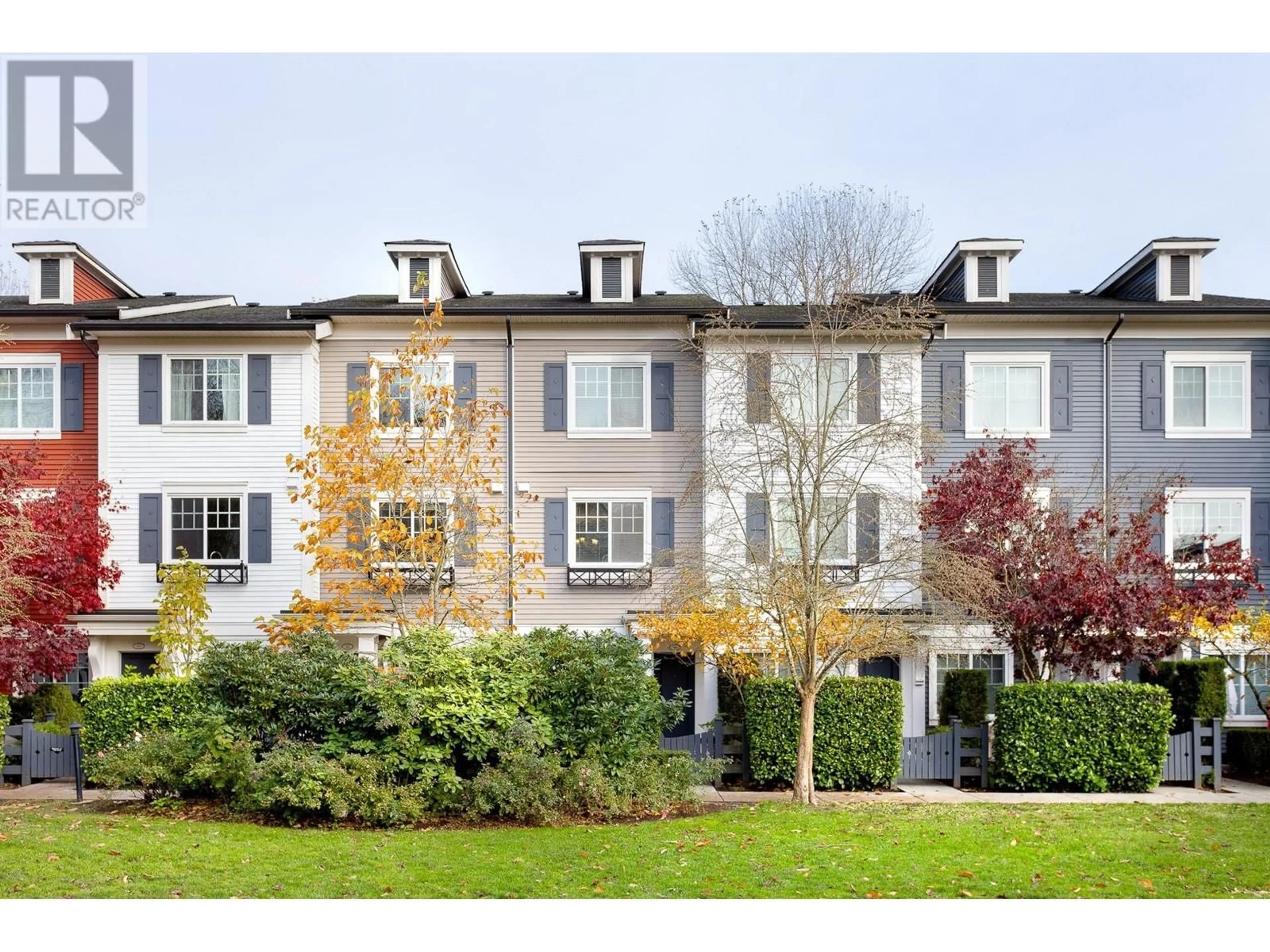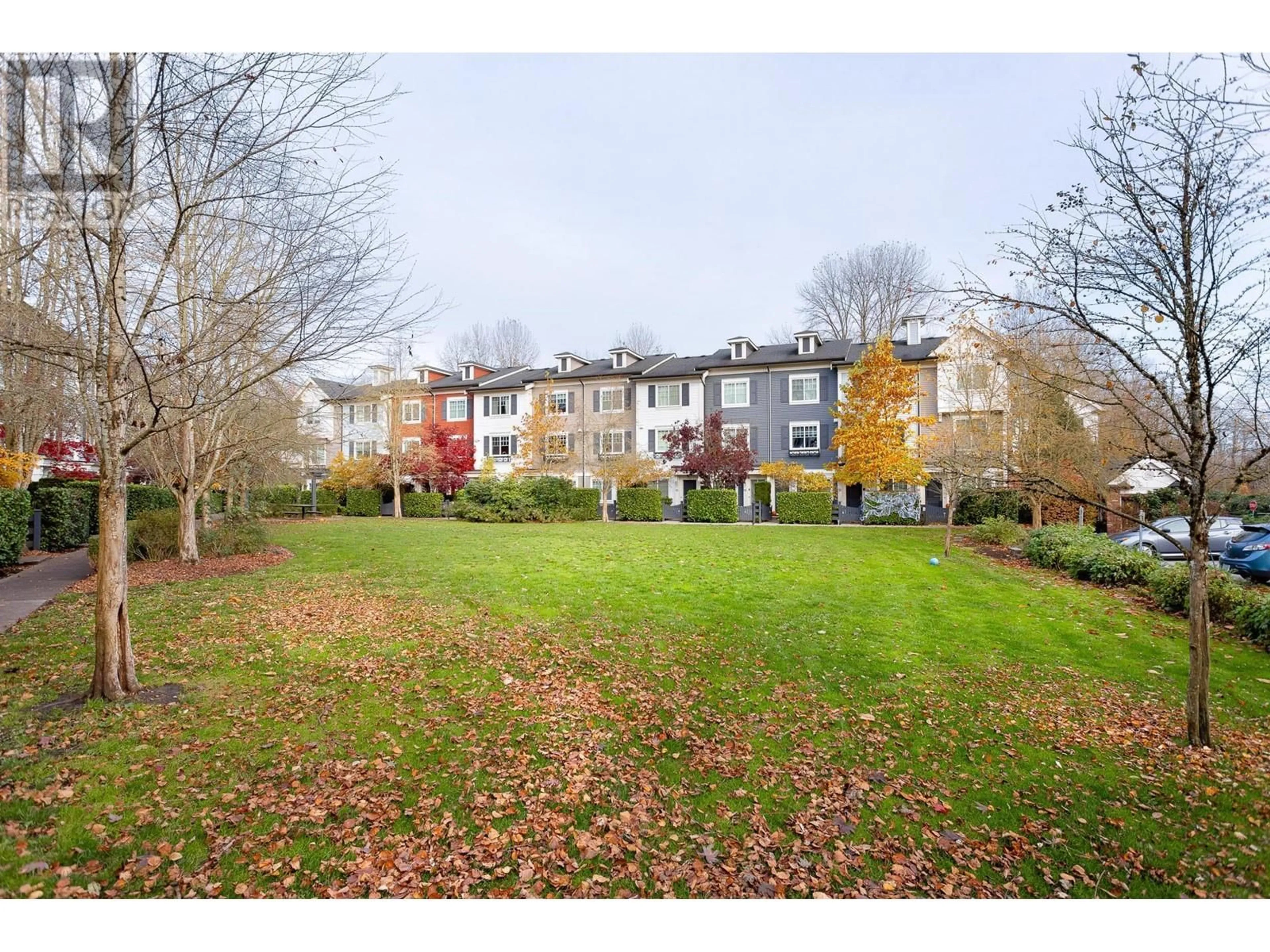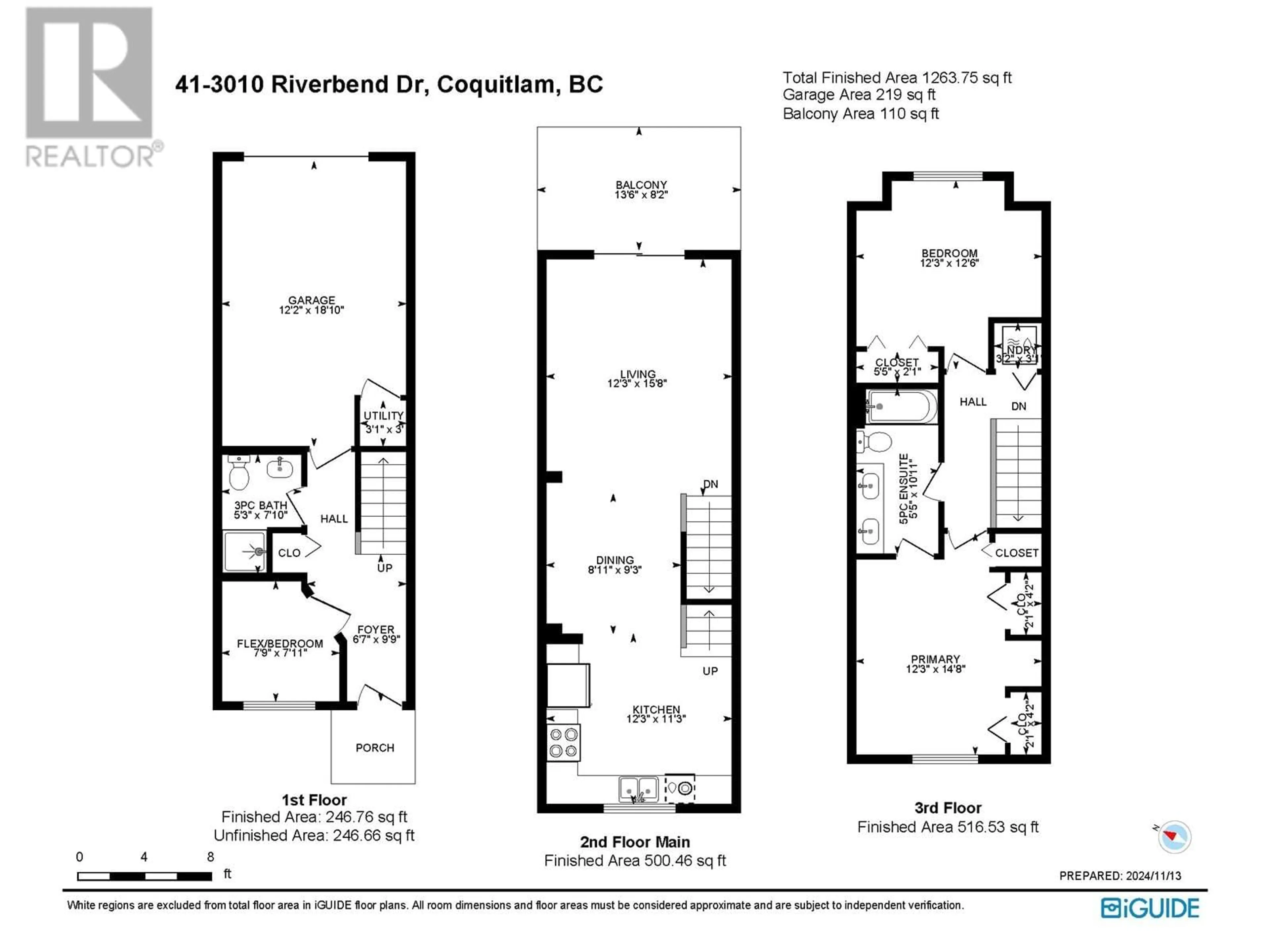41 3010 RIVERBEND DRIVE, Coquitlam, British Columbia V3C0B8
Contact us about this property
Highlights
Estimated ValueThis is the price Wahi expects this property to sell for.
The calculation is powered by our Instant Home Value Estimate, which uses current market and property price trends to estimate your home’s value with a 90% accuracy rate.Not available
Price/Sqft$648/sqft
Est. Mortgage$3,521/mo
Maintenance fees$334/mo
Tax Amount ()-
Days On Market2 hours
Description
Georgian Style 2 Bed +Den / Flex by Mosaic. This IMMACULATE townhome boasts 9´ceilings on main, German plank flooring & fresh paint throughout. Wide open floor plan with sliders leading to large deck, ideal for BBQs. Kitchen with upgraded appliances, & ample cabinetry. Upstairs offers 2 spacious bedrooms- 5 pc ensuite with principal bedroom overlooking quiet courtyard / green-space. Entry level / ground floor with versatile den / flex room with 3 pc bathroom adjacent - can be great guest room space! Fenced front yard & single garage with covered parking pad. UNBEATABLE LOCATION- close to all major routes, skytrain WCE, Coq centre, schools, rec centre, trails. Pets Welcome here! (id:39198)
Upcoming Open Houses
Property Details
Interior
Features
Exterior
Parking
Garage spaces 2
Garage type Garage
Other parking spaces 0
Total parking spaces 2
Condo Details
Inclusions
Property History
 35
35


