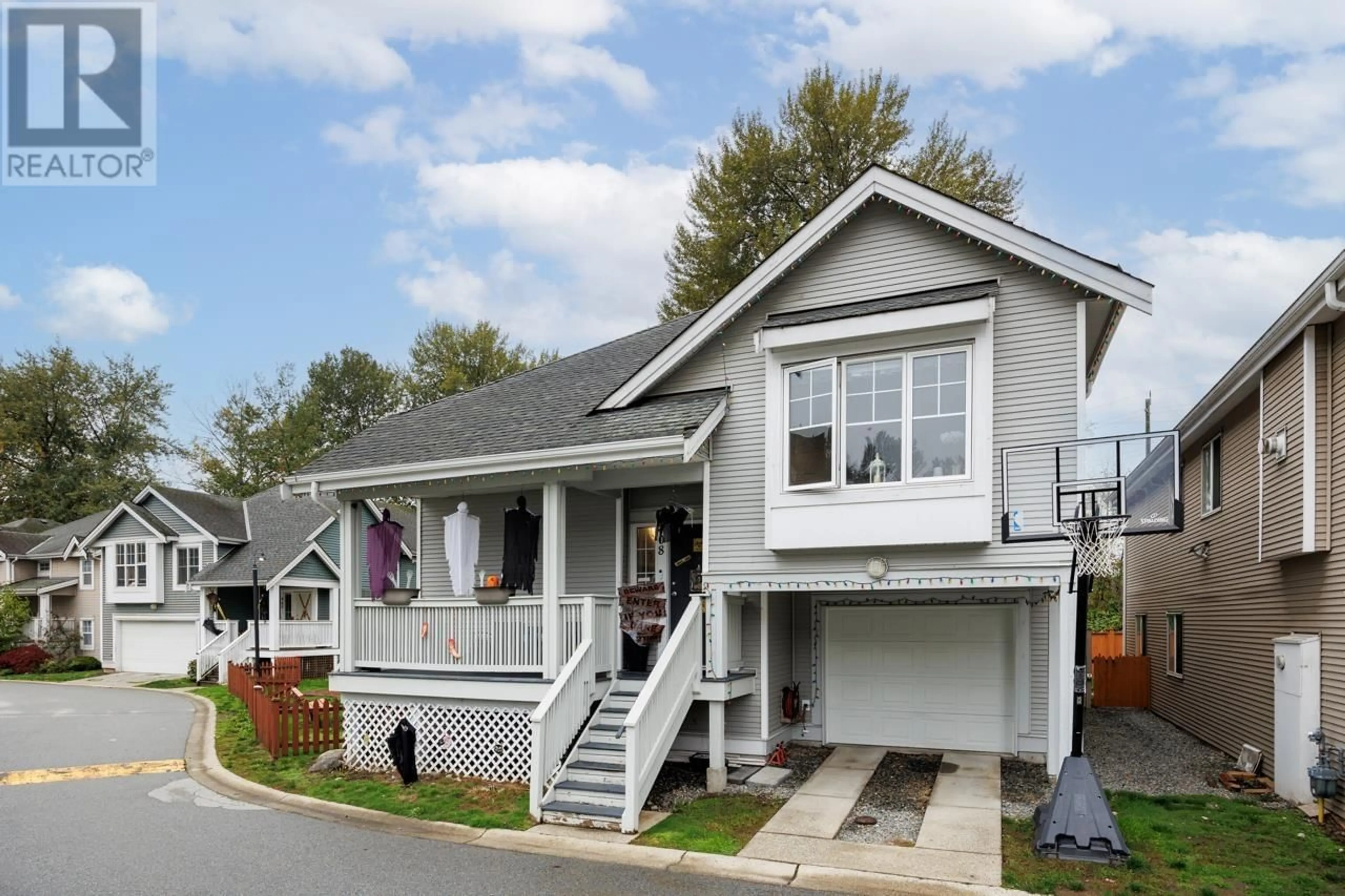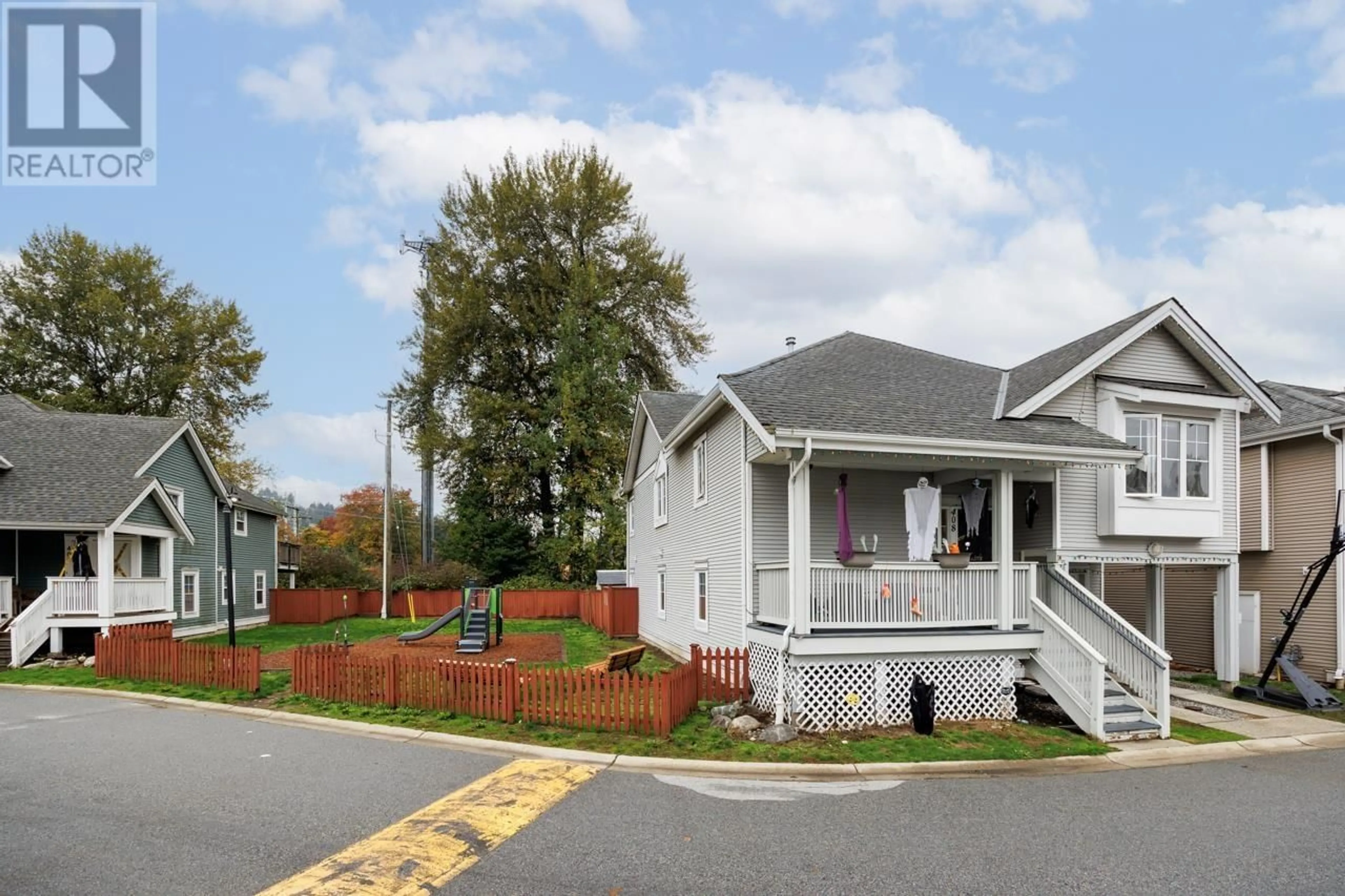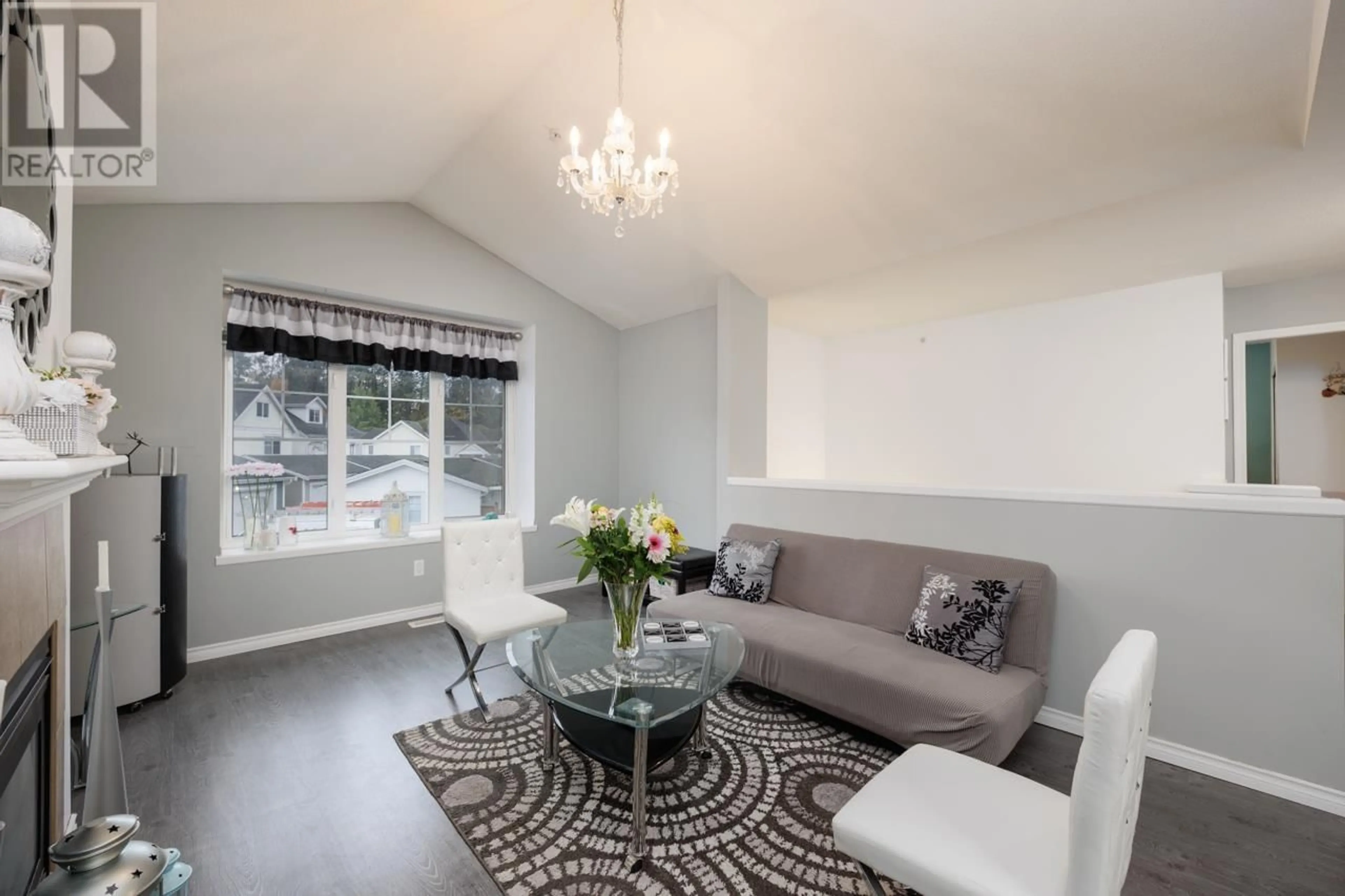408 3000 RIVERBEND DRIVE, Coquitlam, British Columbia V3C6R1
Contact us about this property
Highlights
Estimated ValueThis is the price Wahi expects this property to sell for.
The calculation is powered by our Instant Home Value Estimate, which uses current market and property price trends to estimate your home’s value with a 90% accuracy rate.Not available
Price/Sqft$514/sqft
Est. Mortgage$5,149/mo
Maintenance fees$97/mo
Tax Amount ()-
Days On Market284 days
Description
Beautiful, spacious 4 bed and 3 bath detached home features almost 2200 square ft of living space! Tasteful upgrade including newer paint, laminate flooring, vinyl flooring, hot water tank(2019), basement separate suite (2016), high quality Stainless Steel appliances, and much more. The large primary bedroom includes a walk-in closet & ensuite. The lower level has a large self contained one bed suite with separate access. Central location with walking trails & the Coquitlam River! Just a few minutes drive to Coquitlam Centre, Evergreen line and West Coast Express. Don't miss it. Showings by appointment only. (id:39198)
Property Details
Interior
Features
Exterior
Parking
Garage spaces 2
Garage type -
Other parking spaces 0
Total parking spaces 2
Condo Details
Amenities
Laundry - In Suite
Inclusions





