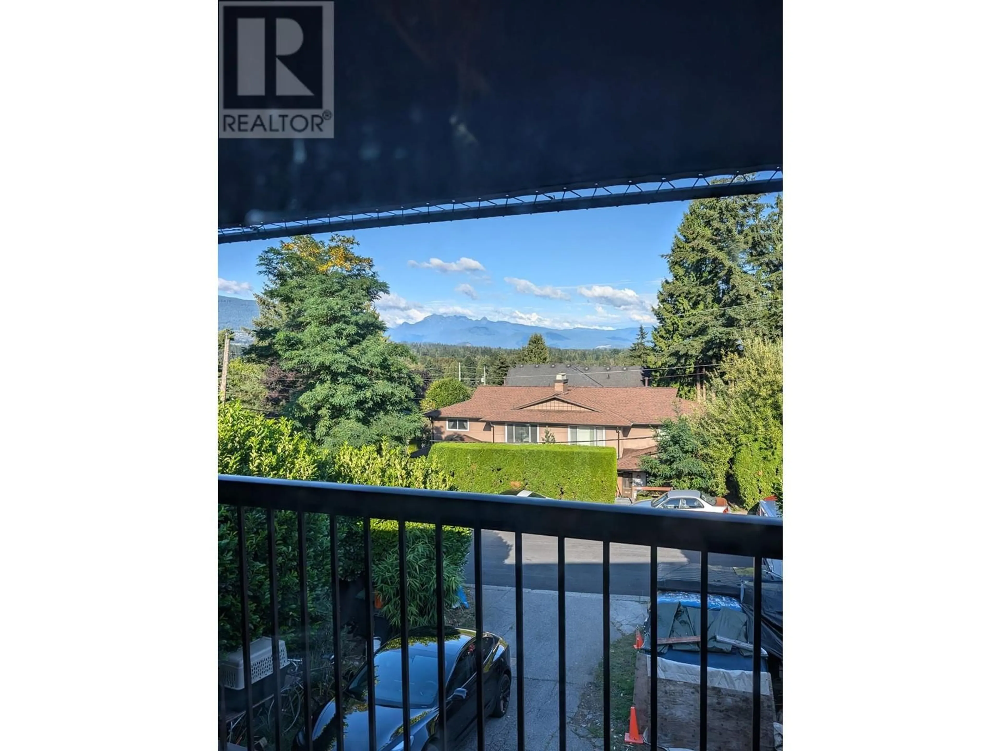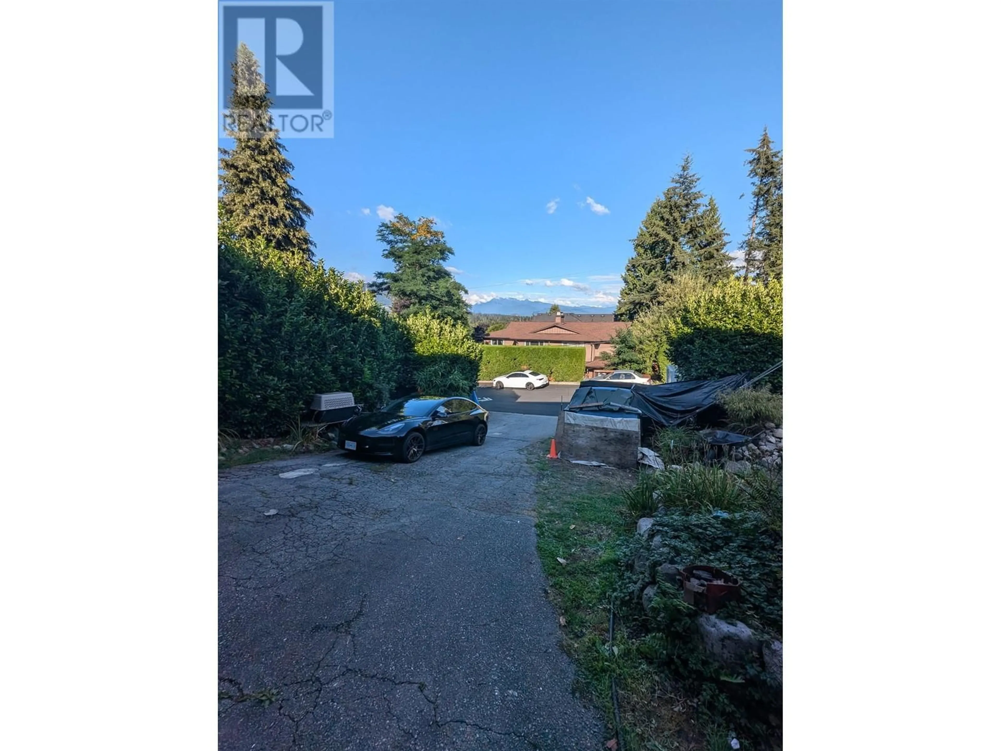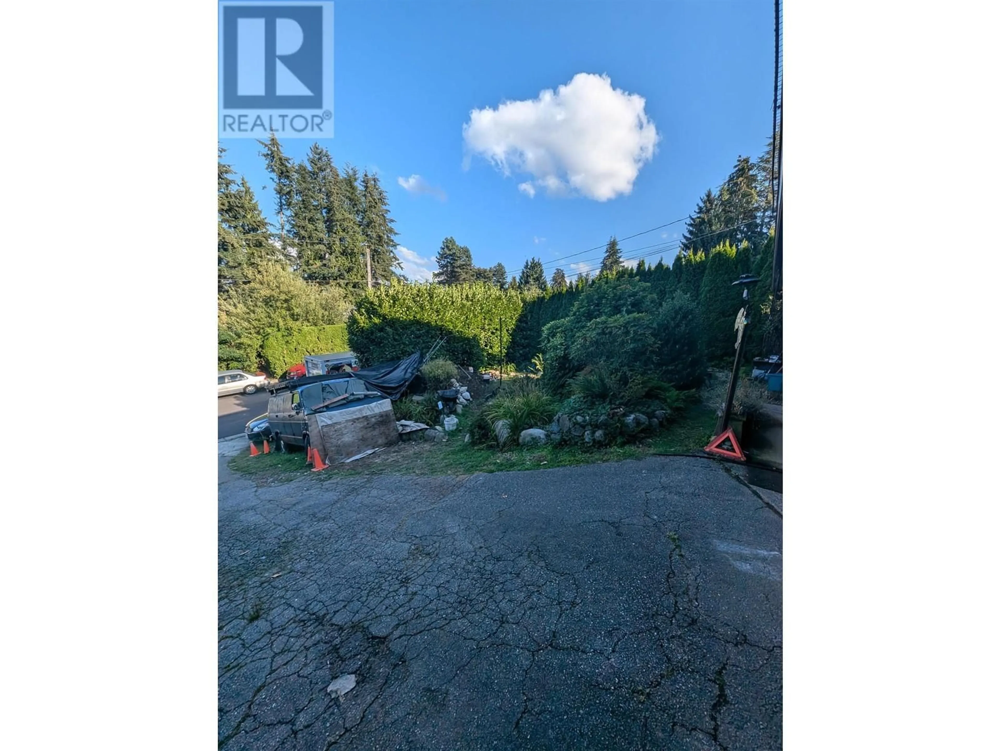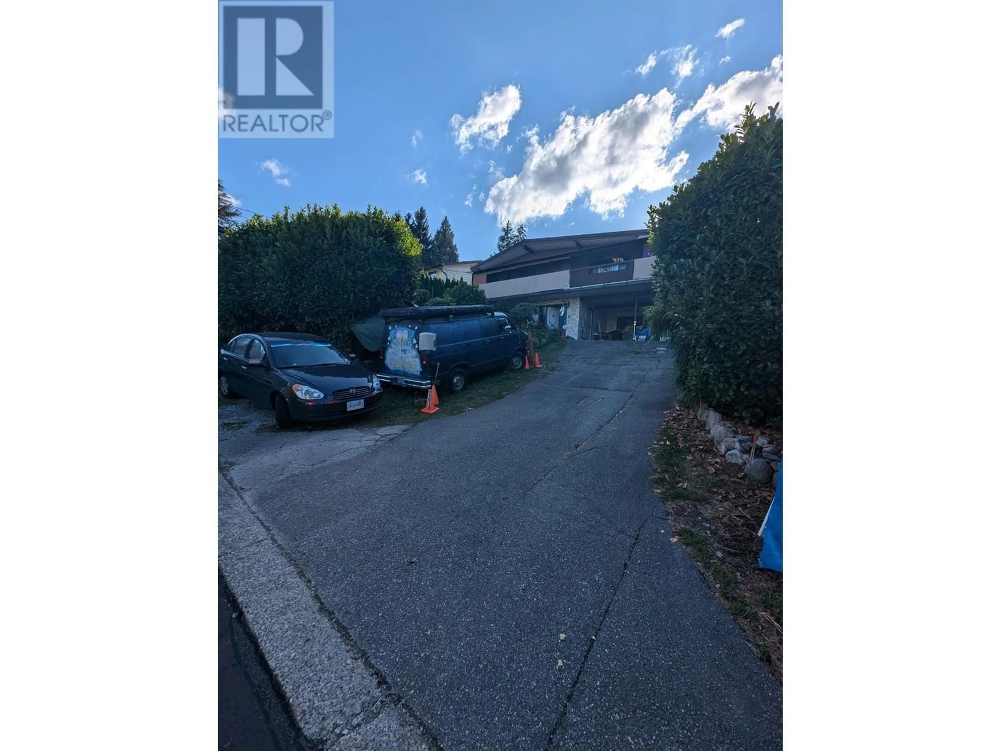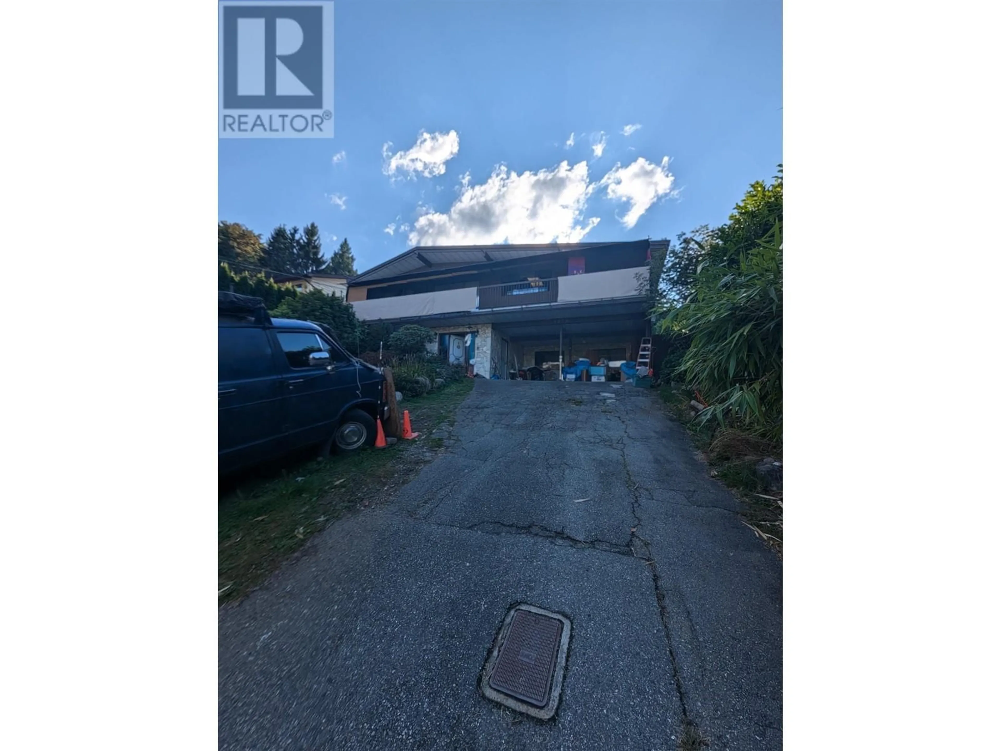1010 SADDLE STREET, Coquitlam, British Columbia V3C3N1
Contact us about this property
Highlights
Estimated ValueThis is the price Wahi expects this property to sell for.
The calculation is powered by our Instant Home Value Estimate, which uses current market and property price trends to estimate your home’s value with a 90% accuracy rate.Not available
Price/Sqft$627/sqft
Est. Mortgage$8,160/mo
Tax Amount ()-
Days On Market105 days
Description
DEVELOPER & INVESTOR OPPORTUNITY - Located within the coveted Coquitlam Center SkyTrain TOA Tier 3 zone, this 5bed 3bath home sits on 8,712 sq foot lot and is an EXCEPTIONAL holding property. Thanks to Bill 47, this NOW prime location offers an FSR of 3.0, allowing for up to 8 stories of vibrant community living. Enjoy proximity to Coquitlam Center Mall, all levels of transit, access to Hwy 1 and glorious views of Burke Mountain, Mount Baker, and Golden Ears. Get in on the action now before this neighborhood BOOMS! Call your AGENT for more information. (id:39198)
Property Details
Interior
Features
Exterior
Parking
Garage spaces 8
Garage type Detached Garage
Other parking spaces 0
Total parking spaces 8
Property History
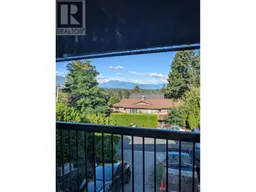 5
5
