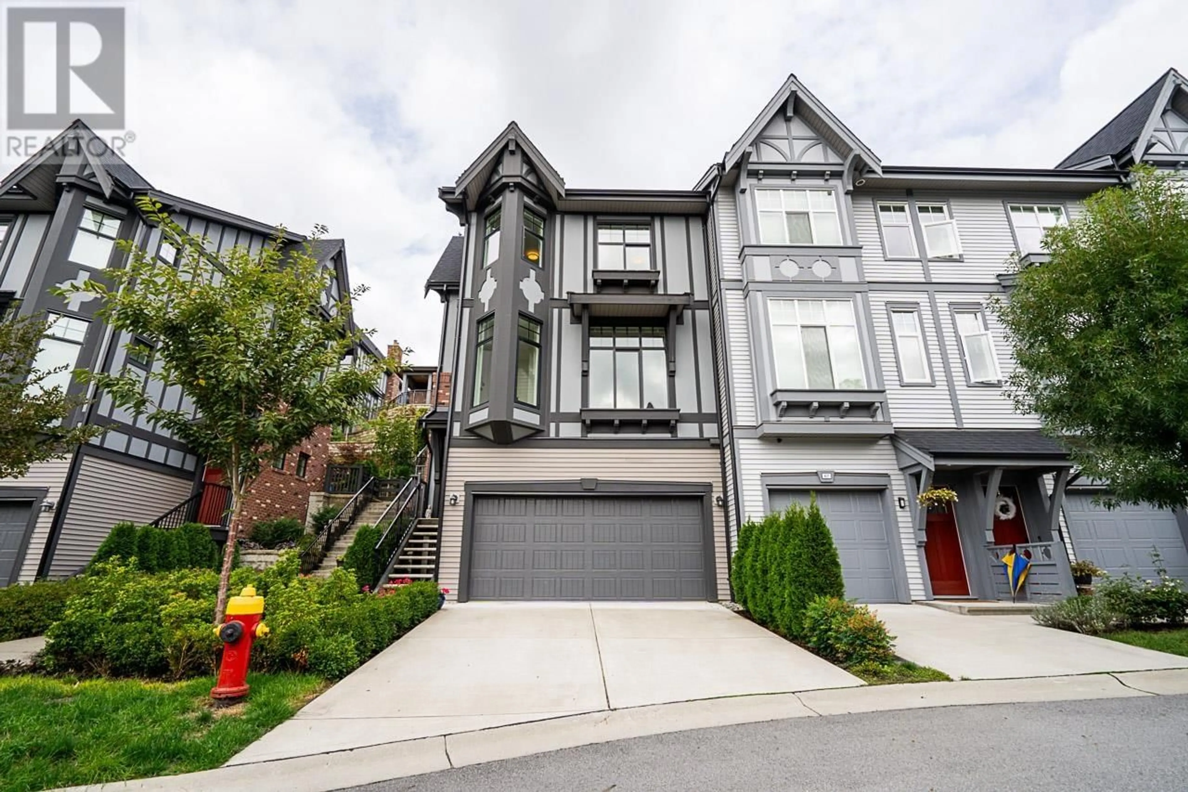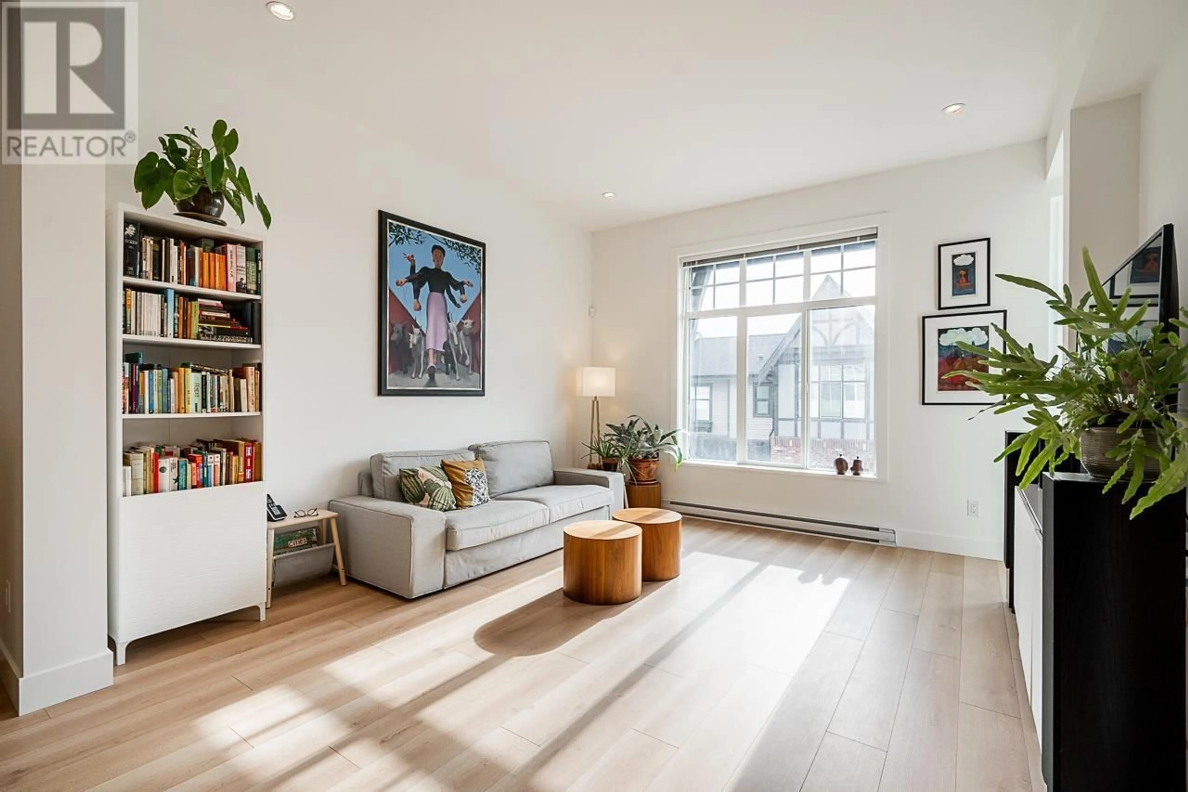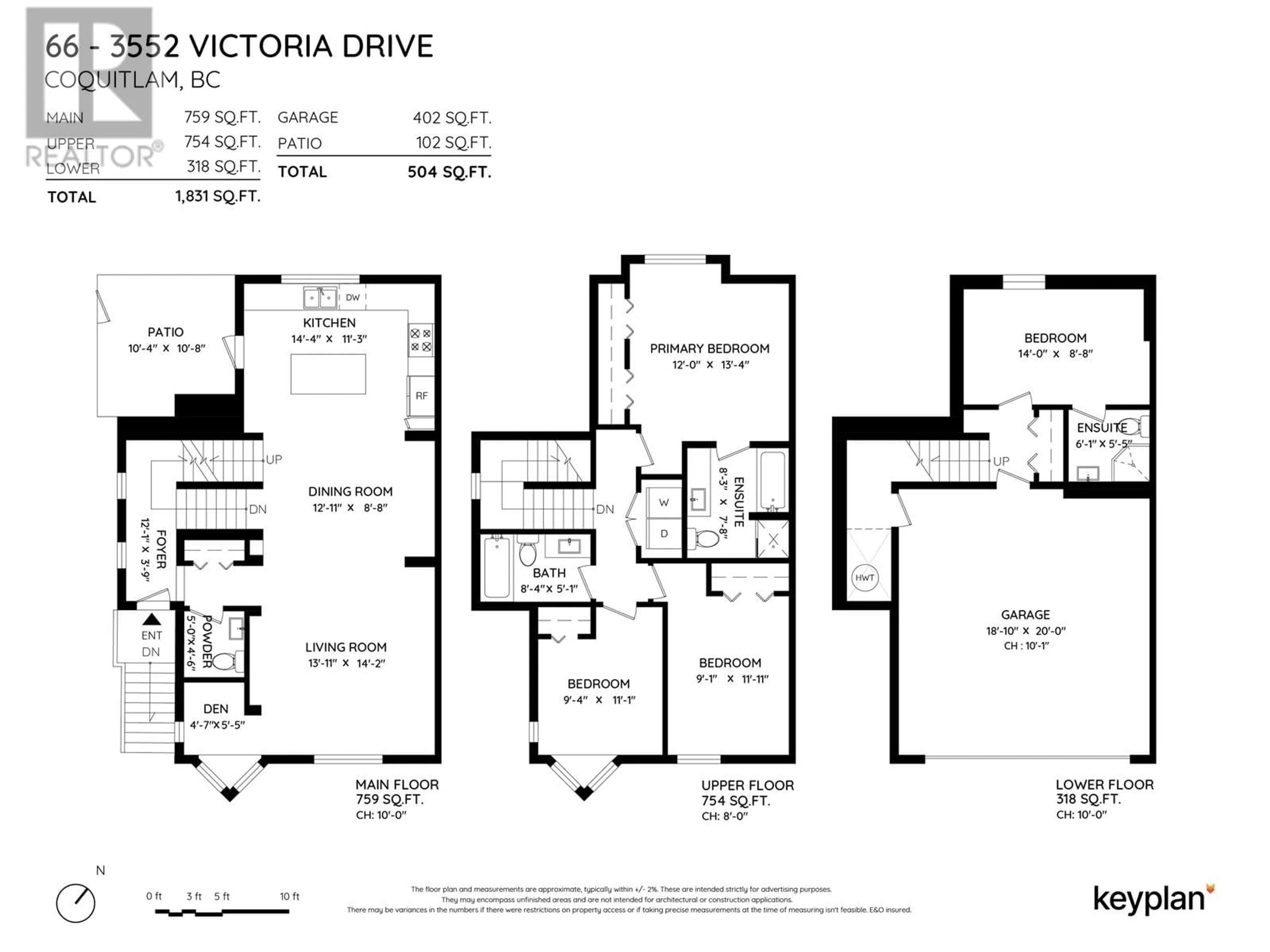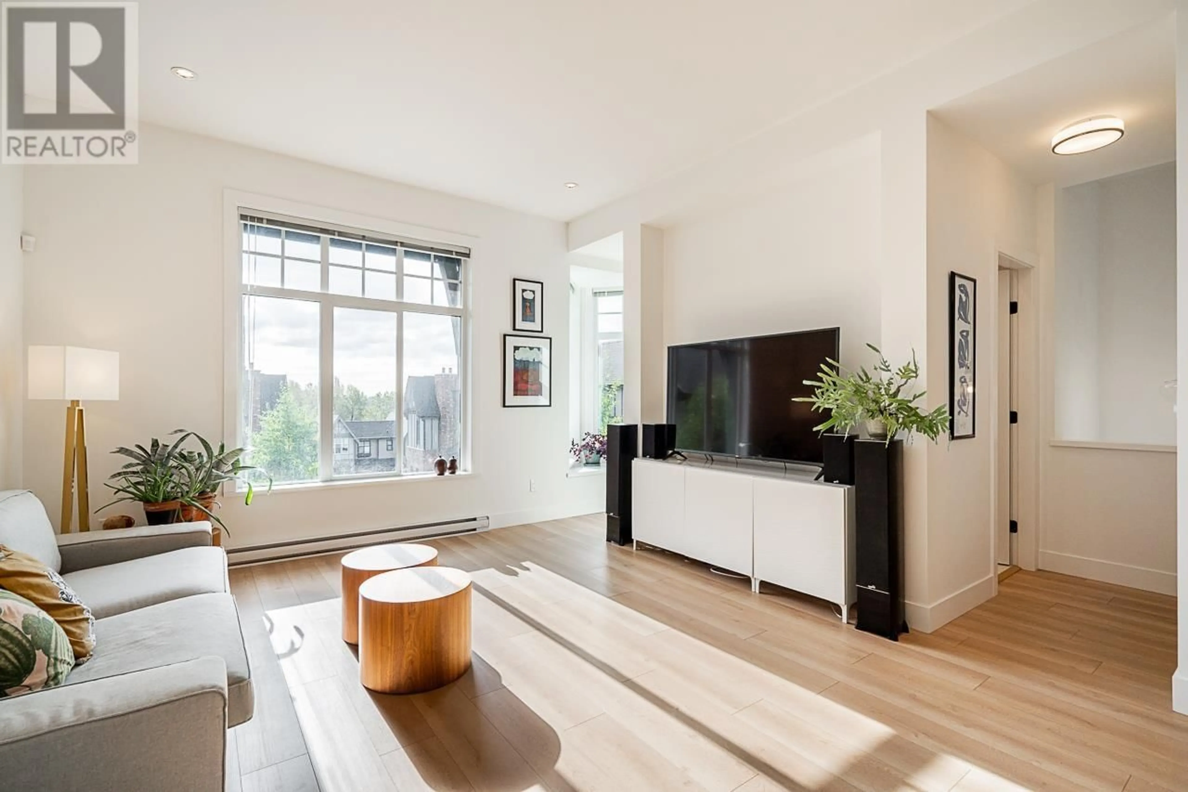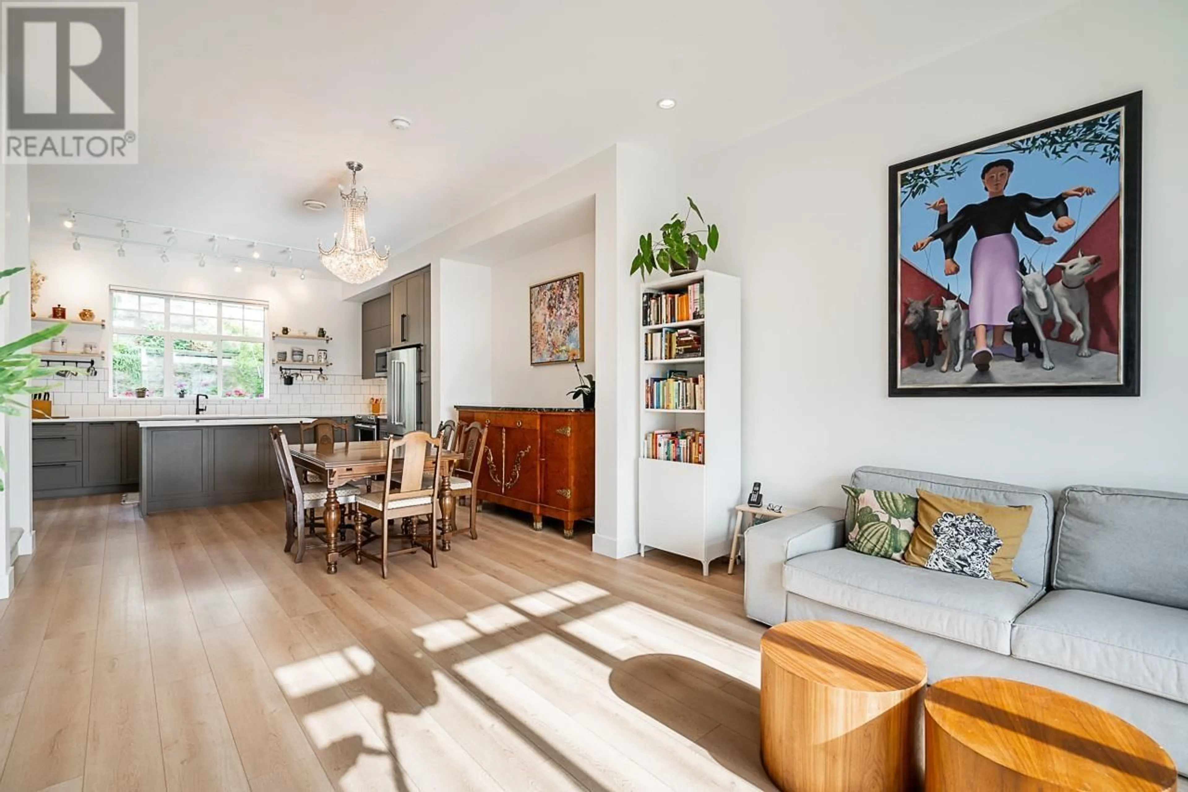66 3552 VICTORIA DRIVE, Coquitlam, British Columbia V3C3V4
Contact us about this property
Highlights
Estimated ValueThis is the price Wahi expects this property to sell for.
The calculation is powered by our Instant Home Value Estimate, which uses current market and property price trends to estimate your home’s value with a 90% accuracy rate.Not available
Price/Sqft$698/sqft
Est. Mortgage$5,493/mo
Maintenance fees$312/mo
Tax Amount ()-
Days On Market21 days
Description
BRIGHT 4BED, 4BATH CORNER END UNIT in Victoria by Mosaic! This Southeast facing unit features 10' ceiling on main living area with large window bringing in plenty of natural light, beautiful modern chef's kitchen with stainless steel appliances, window above the farmhouse kitchen sink, and oversized island. Enjoy morning coffee/afternoon reading in a sunny open den, beautiful views of mountains from spacious bedrooms on top floor and BBQ and outdoor activity on patio in fenced backyard. Versatile bedroom with full ensuite bath on lower level is perfect for a teenager or guests. Side-by-side Double Garage with 10' ceiling+2 car driveway are ready for all types of cars/trucks and storage. Walking distance to bus to Coquitlam Centre Skytrain, and schools! (id:39198)
Property Details
Interior
Features
Exterior
Parking
Garage spaces 4
Garage type -
Other parking spaces 0
Total parking spaces 4
Condo Details
Amenities
Laundry - In Suite
Inclusions

