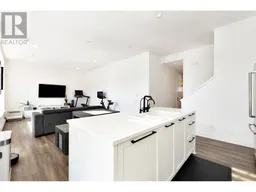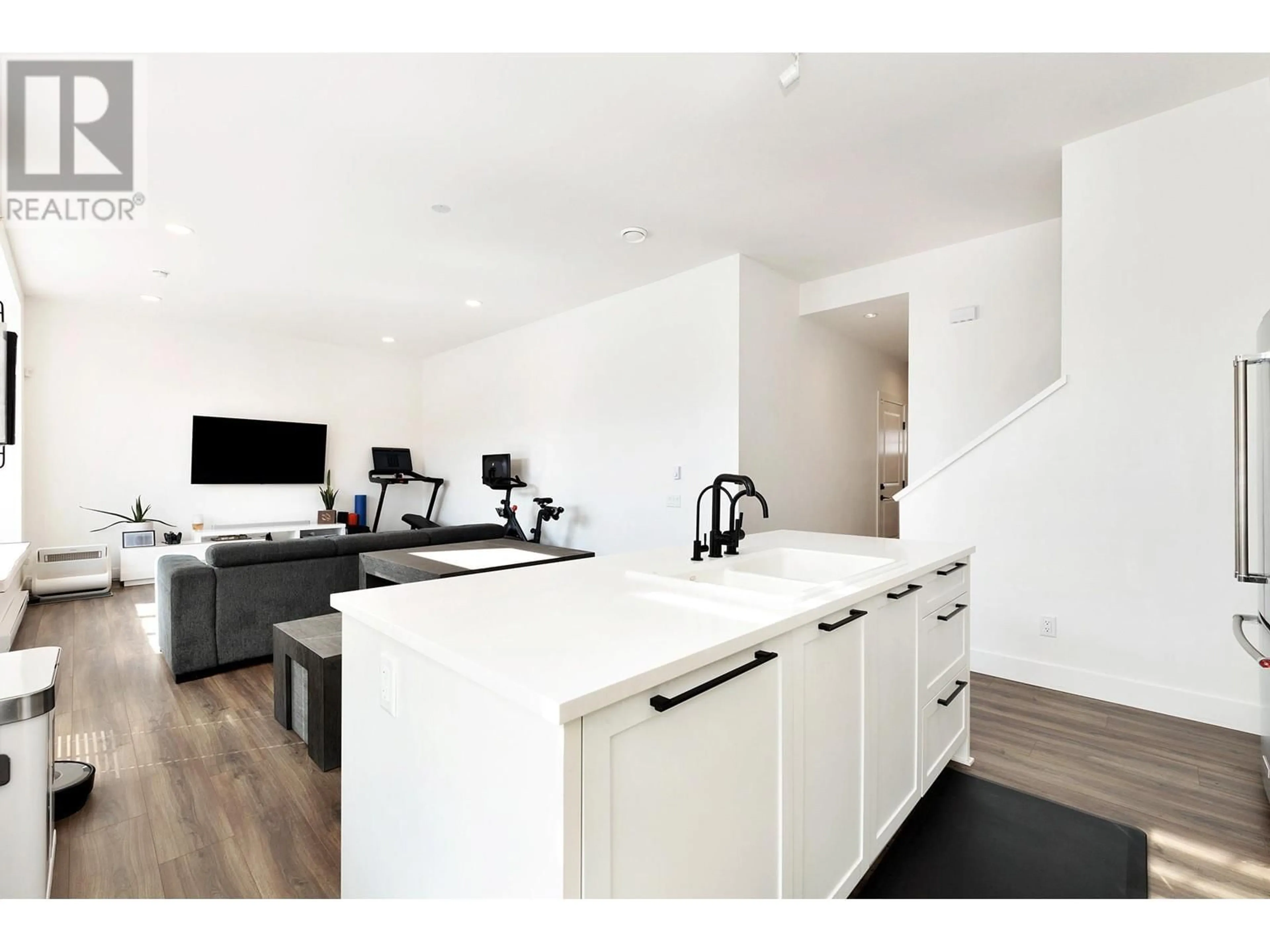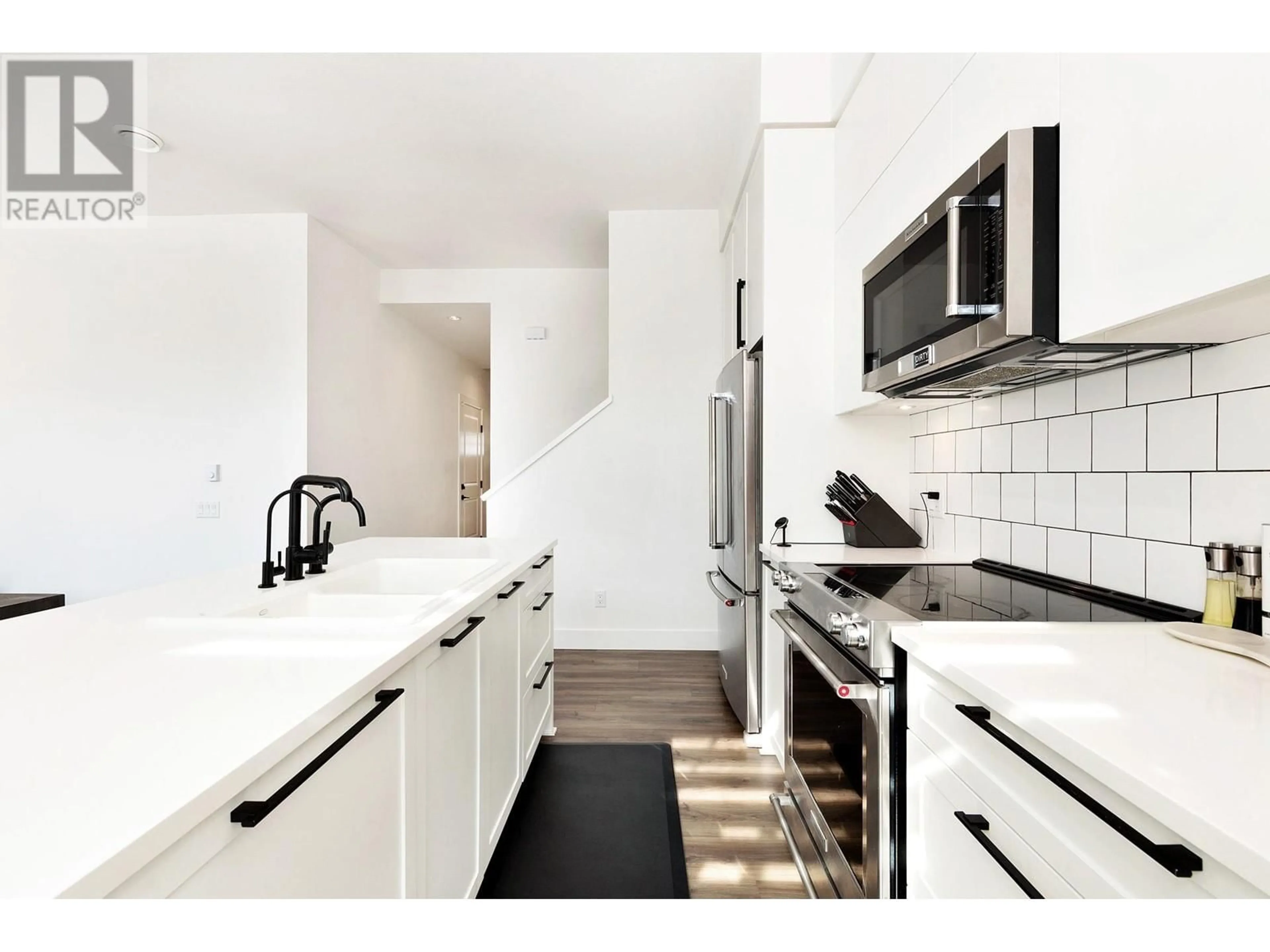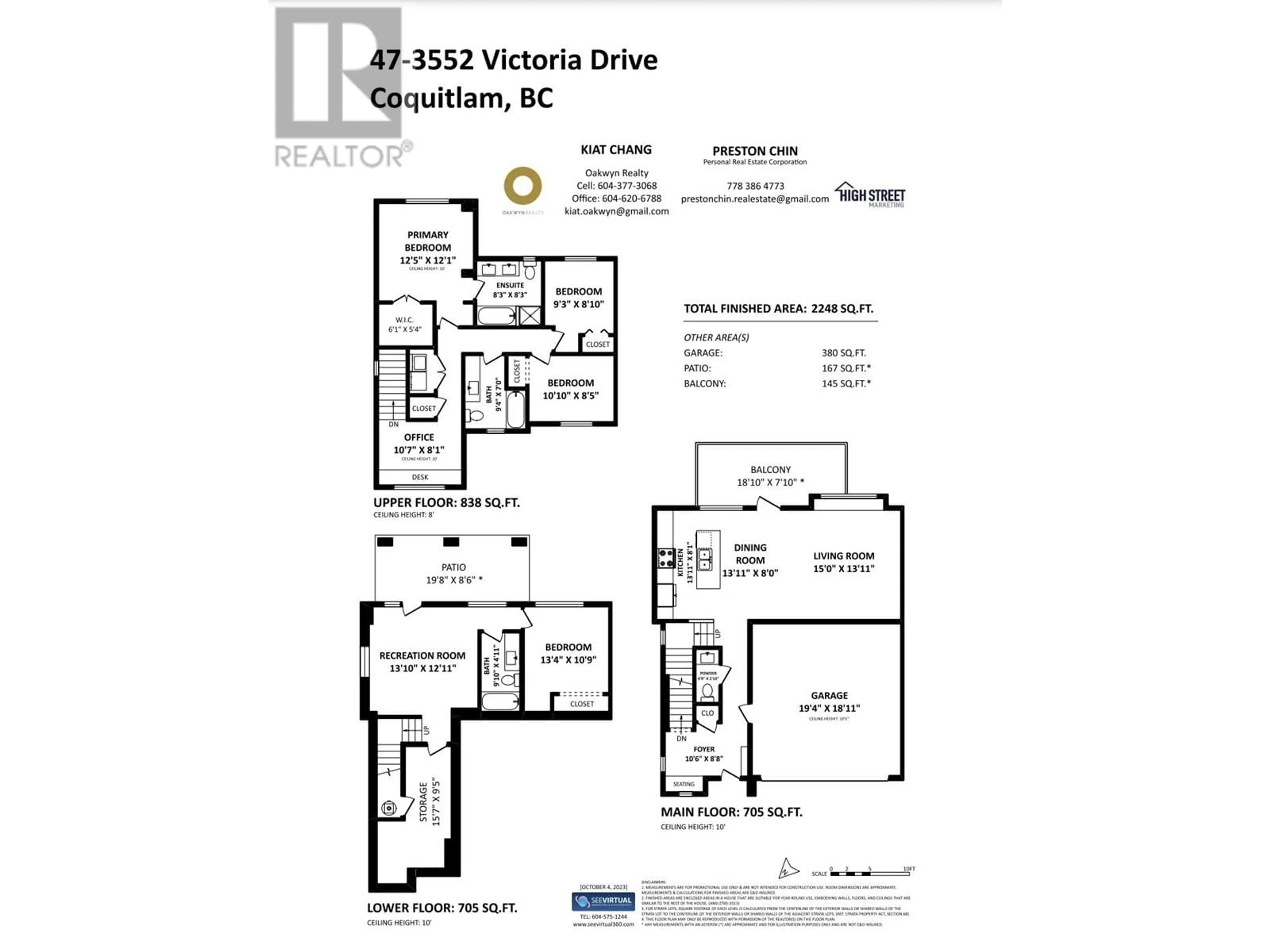47 3552 VICTORIA DRIVE, Coquitlam, British Columbia V3E0N7
Contact us about this property
Highlights
Estimated ValueThis is the price Wahi expects this property to sell for.
The calculation is powered by our Instant Home Value Estimate, which uses current market and property price trends to estimate your home’s value with a 90% accuracy rate.Not available
Price/Sqft$578/sqft
Est. Mortgage$5,582/mo
Maintenance fees$384/mo
Tax Amount ()-
Days On Market10 days
Description
NO GST! Discover luxury living at Victoria by Mosaic, a picturesque Tudor-style townhouse community in Coquitlam's Burke Mountain. Nestled in nature, this 3-level home offers 4 bedrooms & 4 bathrooms within 2,248 sq.ft! The sun soaked main floor features 10' ceilings, large windows, and a contemporary kitchen with sleek cabinetry, quartz countertops, and premium stainless steel appliances. The lower level includes a recreation room with a separate entrance, an additional bedroom, and a bathroom, ideal for guests or leisure activities. Double car garage with upgrades! Pride of ownership truly shows. Amazing school catchment to Leigh Elementary, Minnekhada Middle, and Terry Fox Secondary schools, along with easy access to trails, parks, and all the amenities Burke Mountain has to offer! (id:39198)
Property Details
Interior
Features
Exterior
Parking
Garage spaces 2
Garage type -
Other parking spaces 0
Total parking spaces 2
Condo Details
Amenities
Laundry - In Suite
Inclusions
Property History
 24
24 24
24 25
25


