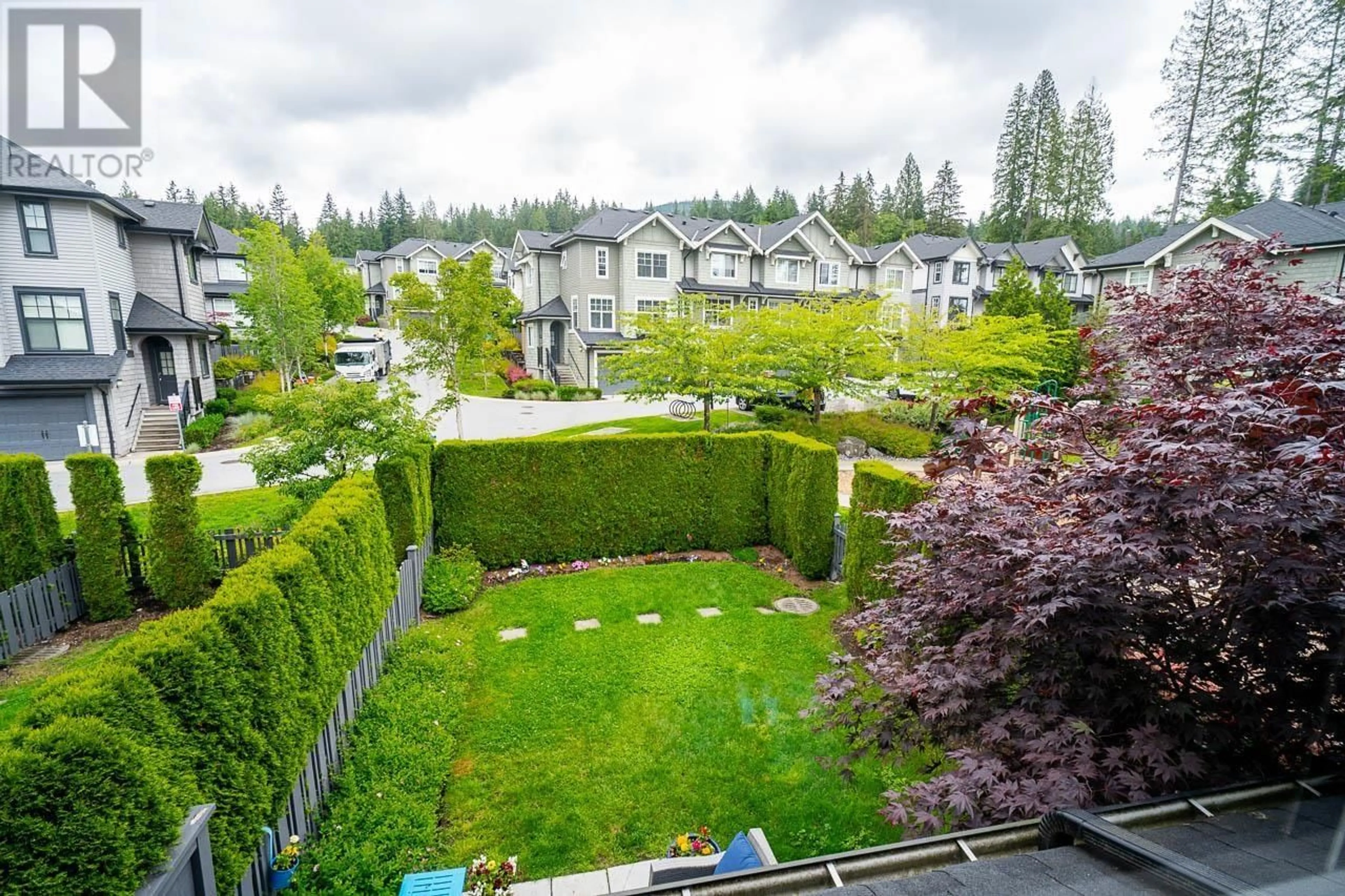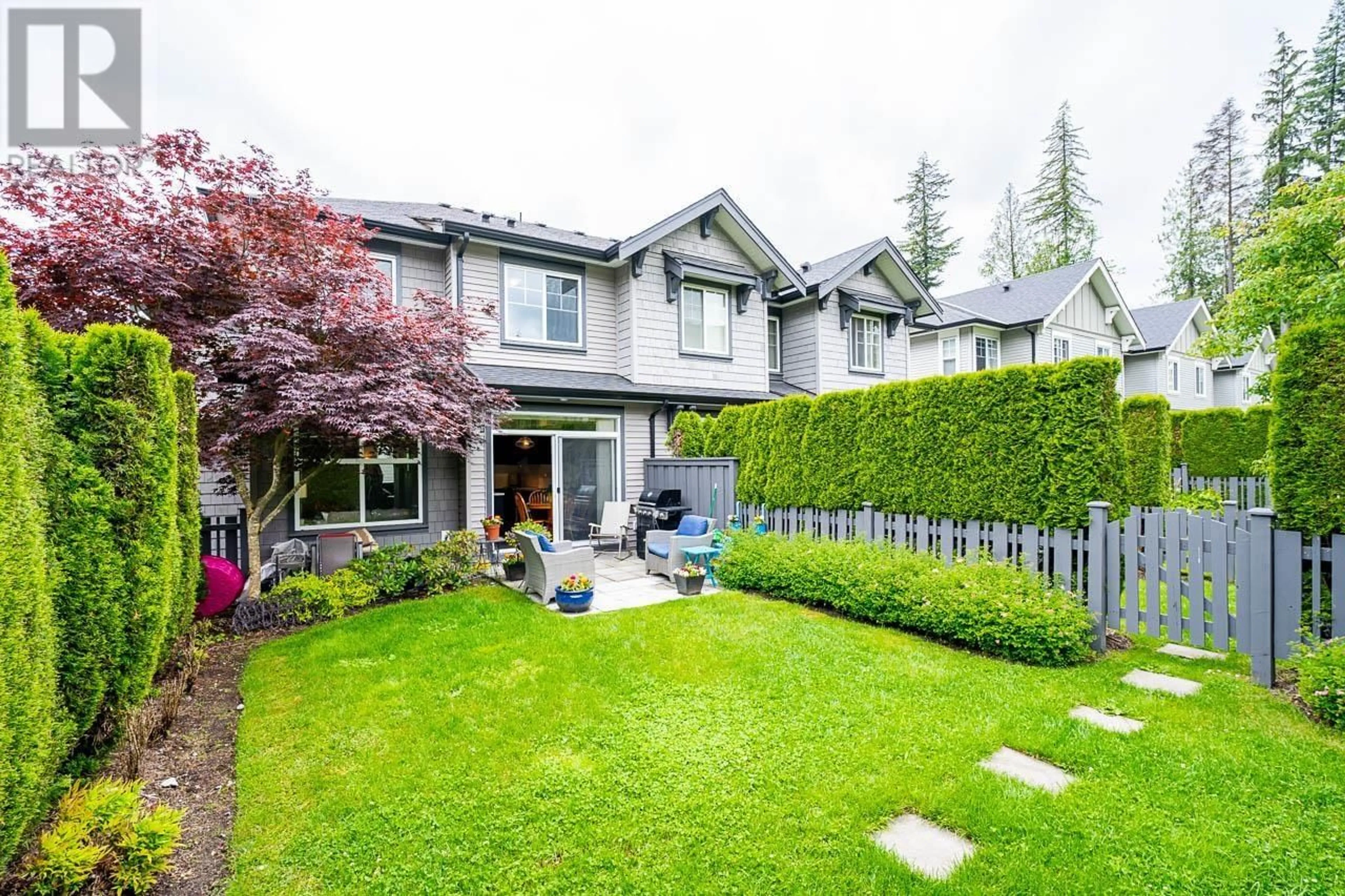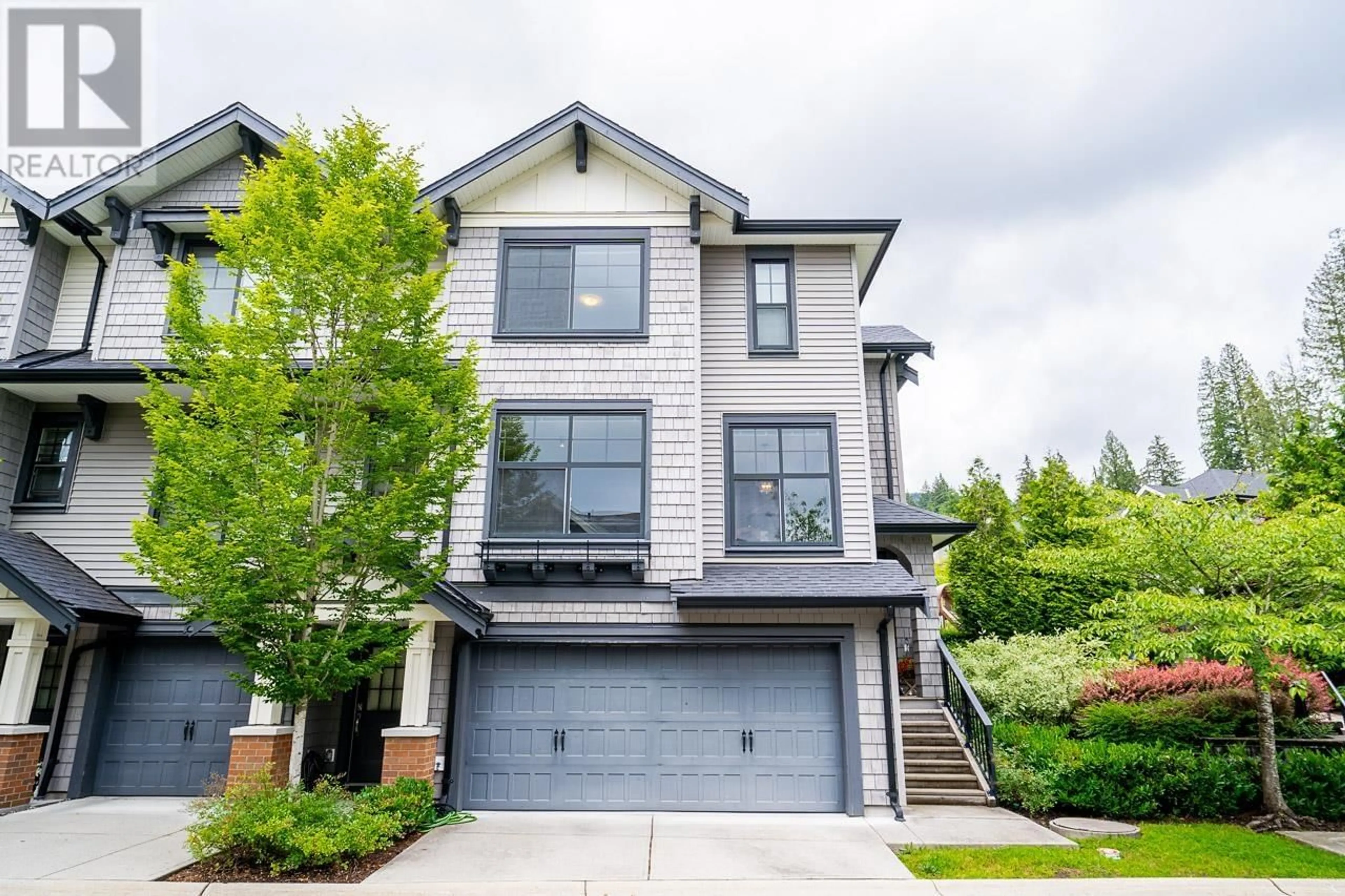38 3461 PRINCETON AVENUE, Coquitlam, British Columbia V3E0M2
Contact us about this property
Highlights
Estimated ValueThis is the price Wahi expects this property to sell for.
The calculation is powered by our Instant Home Value Estimate, which uses current market and property price trends to estimate your home’s value with a 90% accuracy rate.Not available
Price/Sqft$640/sqft
Days On Market10 days
Est. Mortgage$6,012/mth
Maintenance fees$475/mth
Tax Amount ()-
Description
This one is special! Introducing this craftsman style, spacious, 2,100+ square foot family townhouse with one of the LARGEST PRIVATE YARDS in Bridlewood, built by Polygon. Situated as an END/CORNER UNIT, it includes a double car garage with 4 bedrooms and 4 bathrooms. Inside, you'll find an open kitchen with S/S appliances and a large island, perfect for entertaining. The generous family room and eating area seamlessly connects to the walkout patio and private yard. Upstairs, there are 3 good-sized bedrooms, while downstairs, an oversized room with its own ensuite offers additional flexibility for guests, or a perfect home office. The laundry room comfortably fits full-size appliances. Location is steps away from schools (Smiling Elementary), shopping, parks and trails. Open, July 6, 2-4PM (id:39198)
Property Details
Interior
Features
Exterior
Parking
Garage spaces 2
Garage type Garage
Other parking spaces 0
Total parking spaces 2
Condo Details
Amenities
Laundry - In Suite
Inclusions
Property History
 39
39


