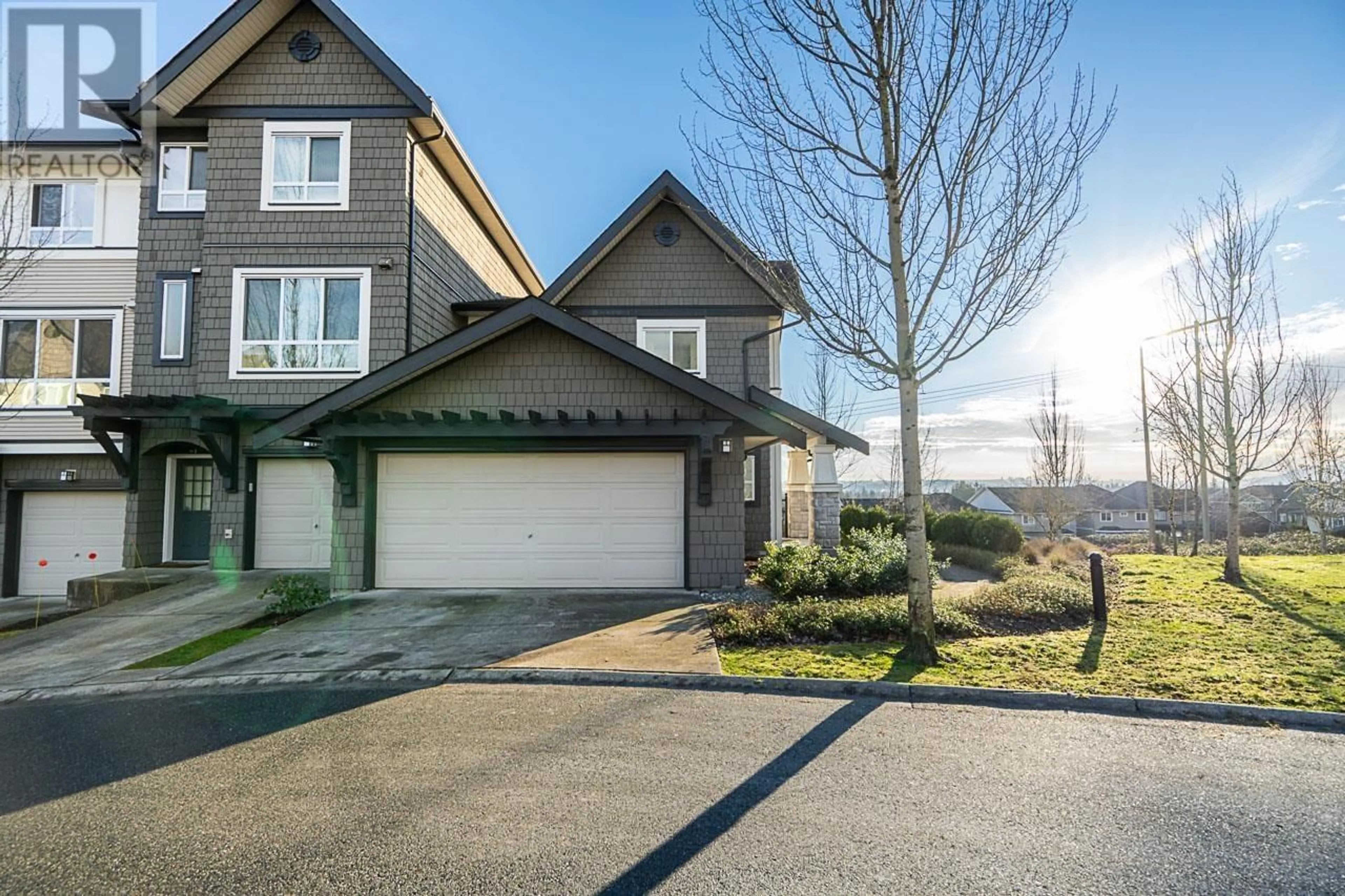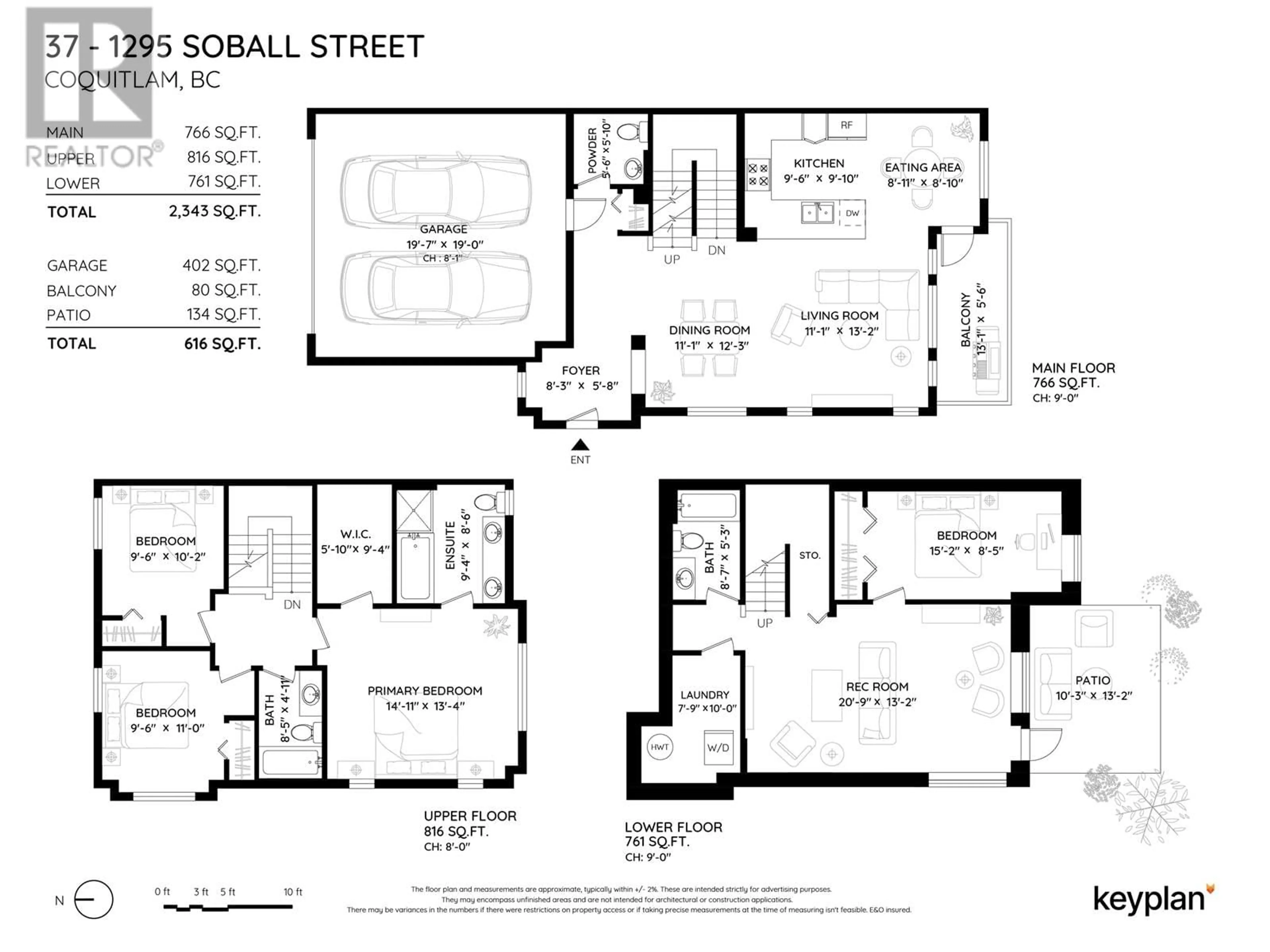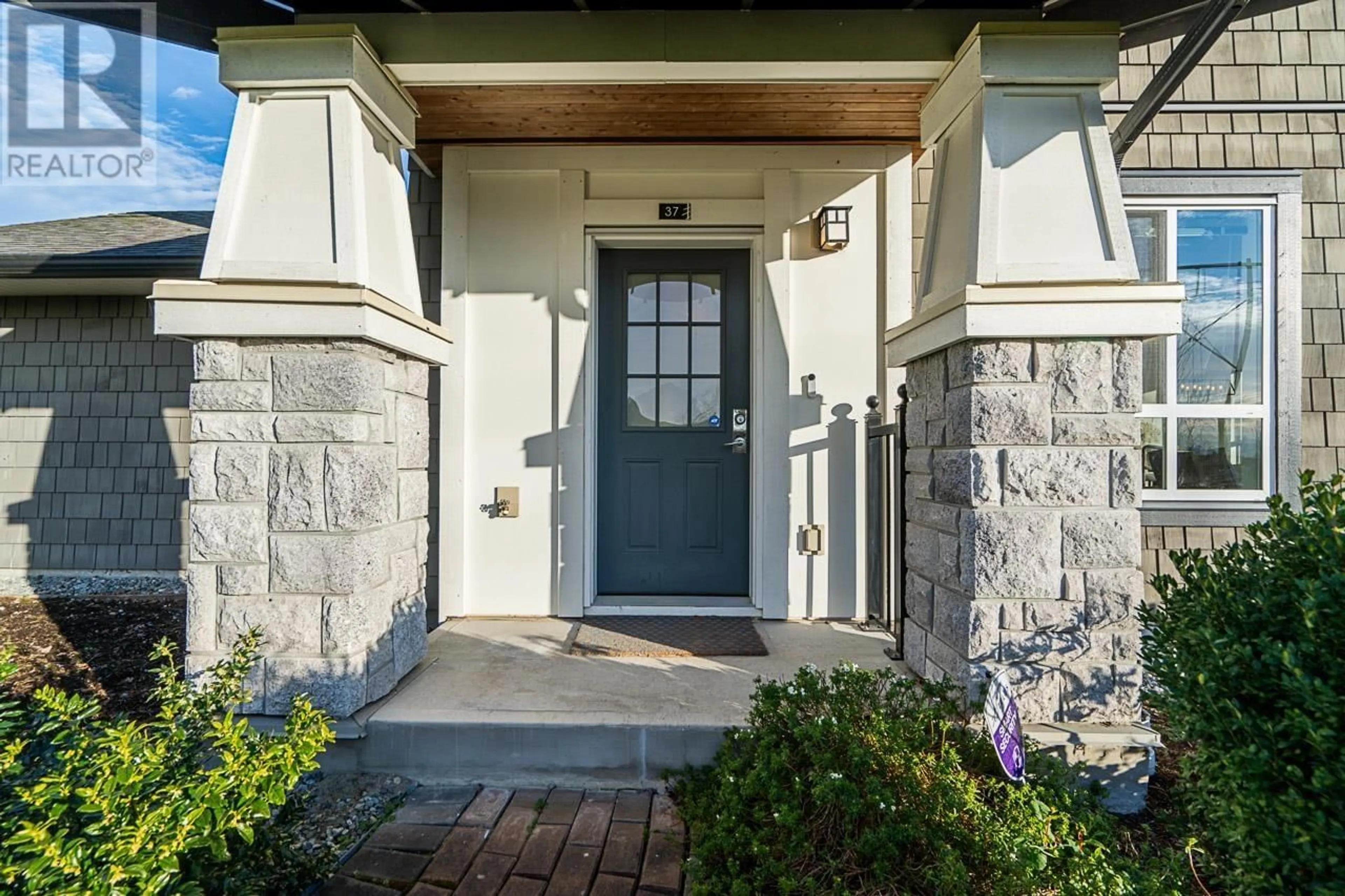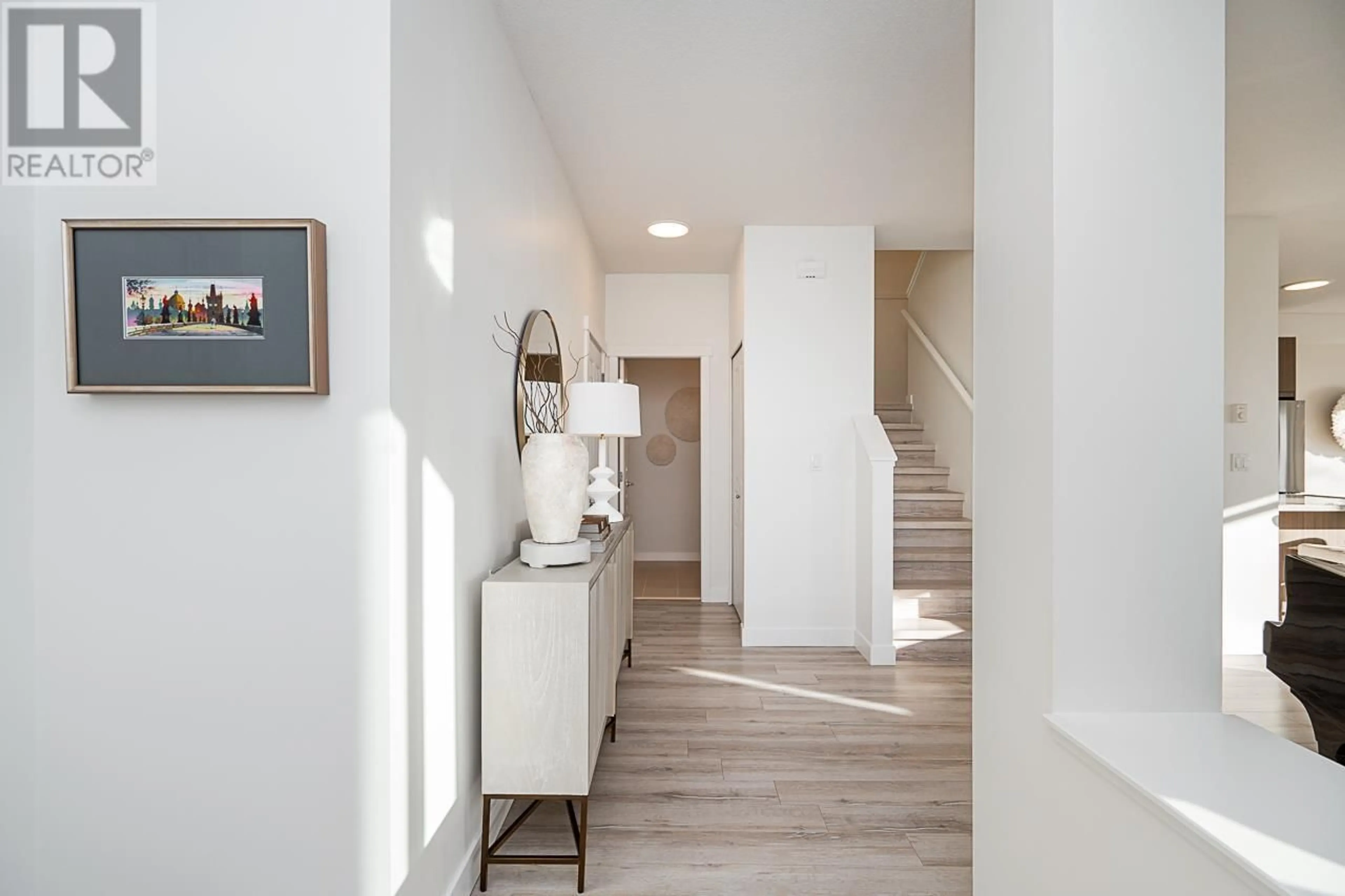37 1295 SOBALL STREET, Coquitlam, British Columbia V3E0G9
Contact us about this property
Highlights
Estimated ValueThis is the price Wahi expects this property to sell for.
The calculation is powered by our Instant Home Value Estimate, which uses current market and property price trends to estimate your home’s value with a 90% accuracy rate.Not available
Price/Sqft$567/sqft
Est. Mortgage$5,711/mo
Maintenance fees$629/mo
Tax Amount ()-
Days On Market1 day
Description
This stunning 4-bedroom, 4-bathroom end unit in the sought-after Tyneridge South complex offers the perfect combination of space, style, and convenience. With 2,343 sq. ft. of open-concept living, this home is designed for families who love natural light, thoughtful updates, and room to grow. Step into the main floor, where 9-foot ceilings and an abundance of windows flood the space with light. Tasteful updates throughout create a modern and welcoming atmosphere. The walk-in main floor and walkout basement offer seamless access to your spacious and private yard-ideal for kids, pets, and outdoor entertaining. The bright top floor features spectacular city and mountain views. Convenience is key- walking distance to schools and just a 5-minute drive to the SkyTrain and West Coast Express. (id:39198)
Property Details
Interior
Features
Exterior
Parking
Garage spaces 3
Garage type Garage
Other parking spaces 0
Total parking spaces 3
Condo Details
Inclusions
Property History
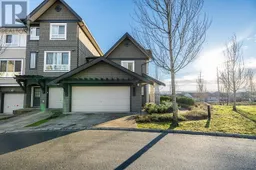 40
40
