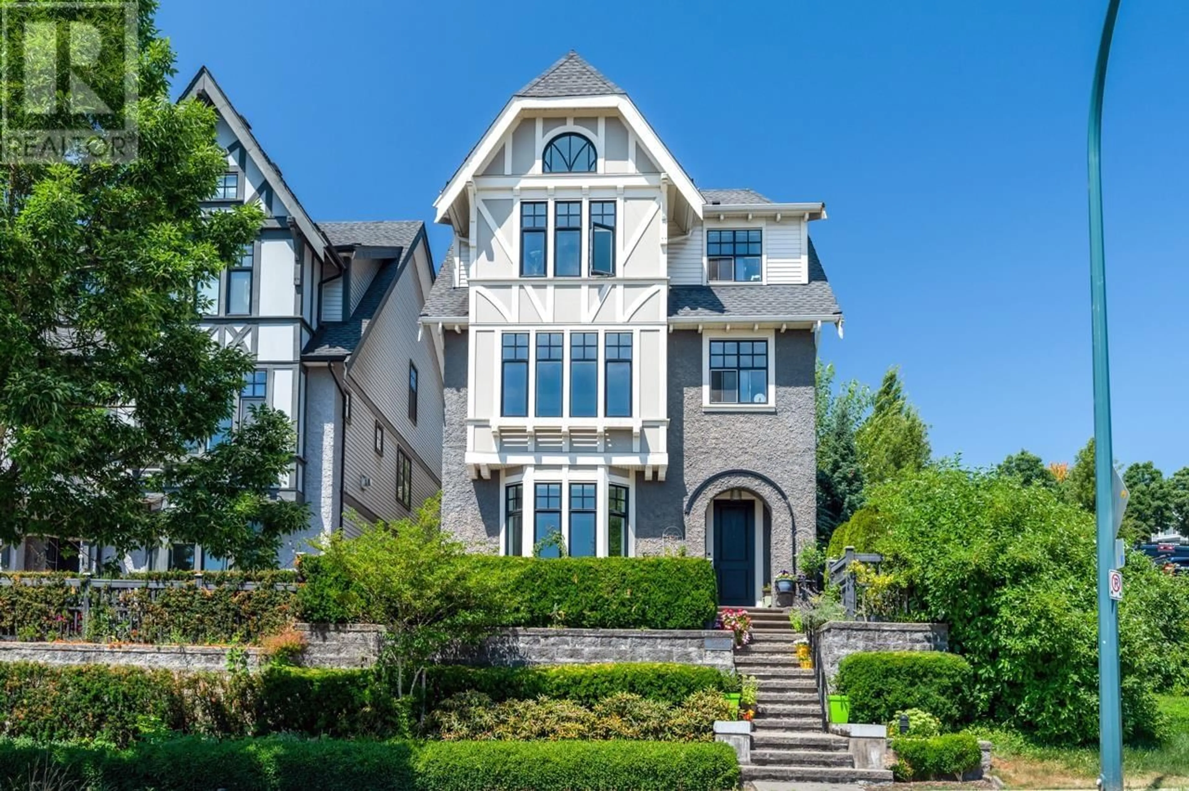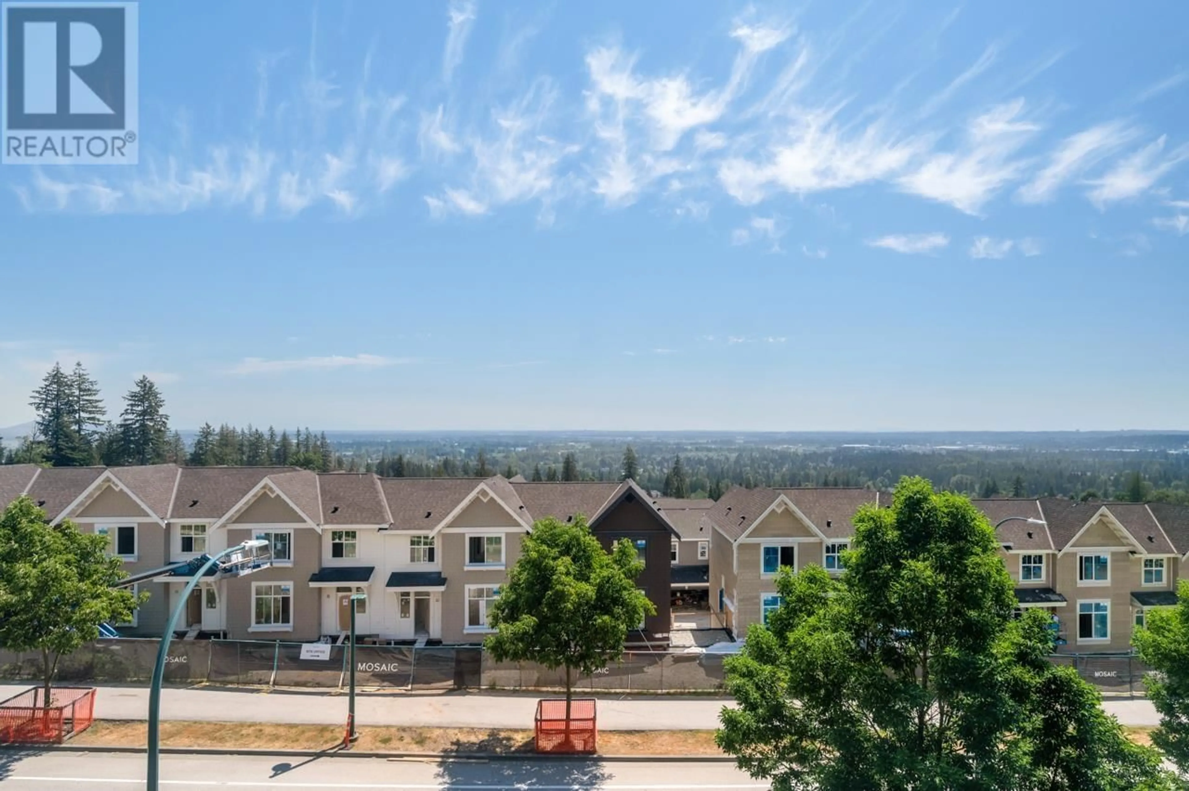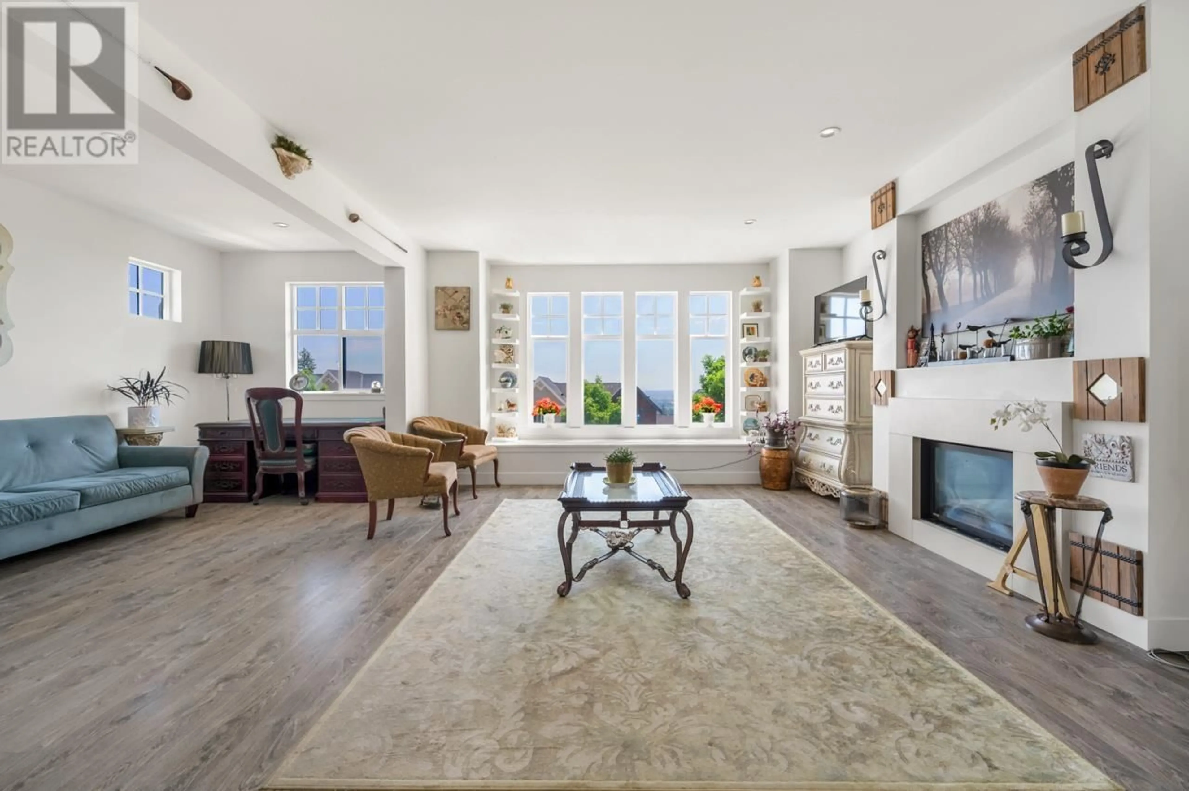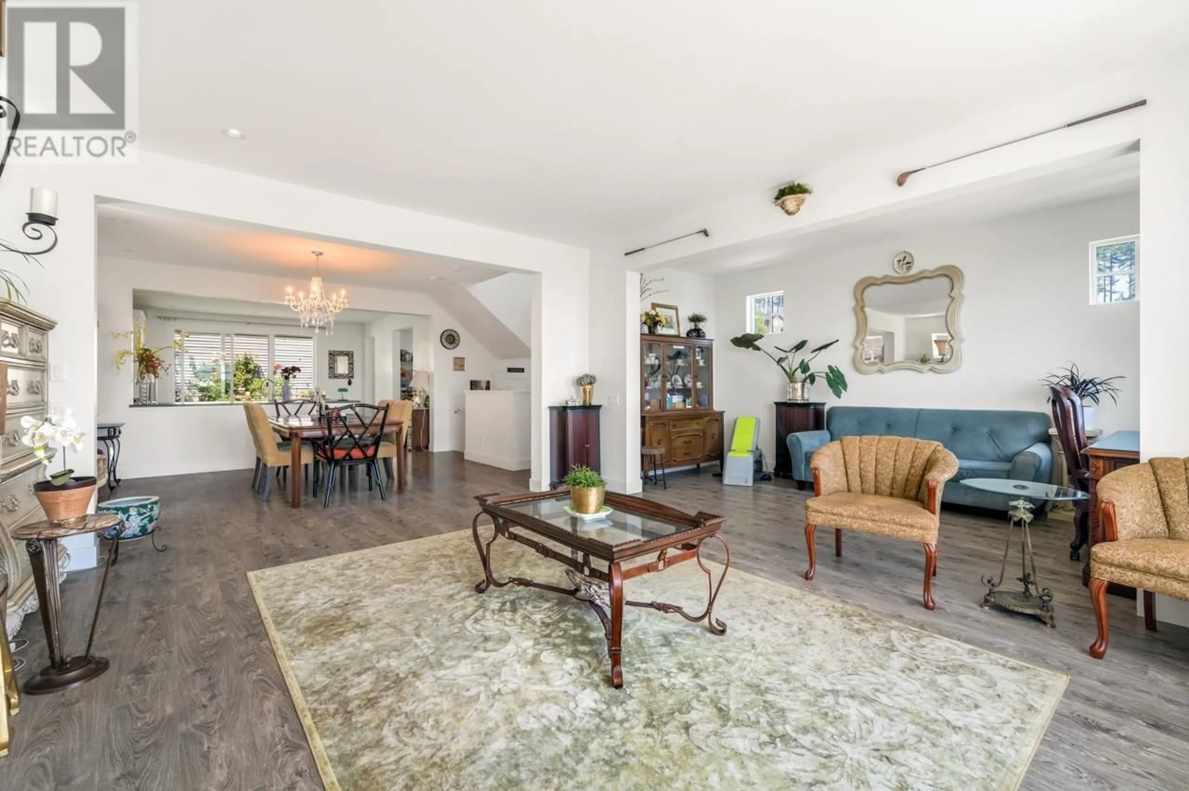3499 DAVID AVENUE, Coquitlam, British Columbia V3E0H7
Contact us about this property
Highlights
Estimated ValueThis is the price Wahi expects this property to sell for.
The calculation is powered by our Instant Home Value Estimate, which uses current market and property price trends to estimate your home’s value with a 90% accuracy rate.Not available
Price/Sqft$517/sqft
Est. Mortgage$7,816/mo
Tax Amount ()-
Days On Market46 days
Description
Well cared SOLO DAVID HOME built by Mosaic . Open floor plan, with 9 ft' ceilings & back lane access.Three level Tudor style 5 bedrooms and 4 bathrooms over 3500 sqft with VIEW. Lower level has a south facing office/bedroom, high end finished one Bedroom legal suite easily convert to two bedroom . Main floor comes with openconcept ,large quartz island & S/S appliances. Spacious living room w/9' ceiling and extra space for office or play area. Patio off kitchen with the flowers & trees. Master Bedroom with spacious organized walk in closet, view to the valley & spa-inspired large ensuite. Back lane access with extra truck parking lot Public transit close by, Steps to Coast Salish and 3 minutes away to Smiling Creek, New High & Middle School/Park Coming 2026. (id:39198)
Property Details
Interior
Features
Exterior
Parking
Garage spaces 3
Garage type Garage
Other parking spaces 0
Total parking spaces 3





