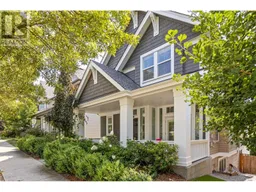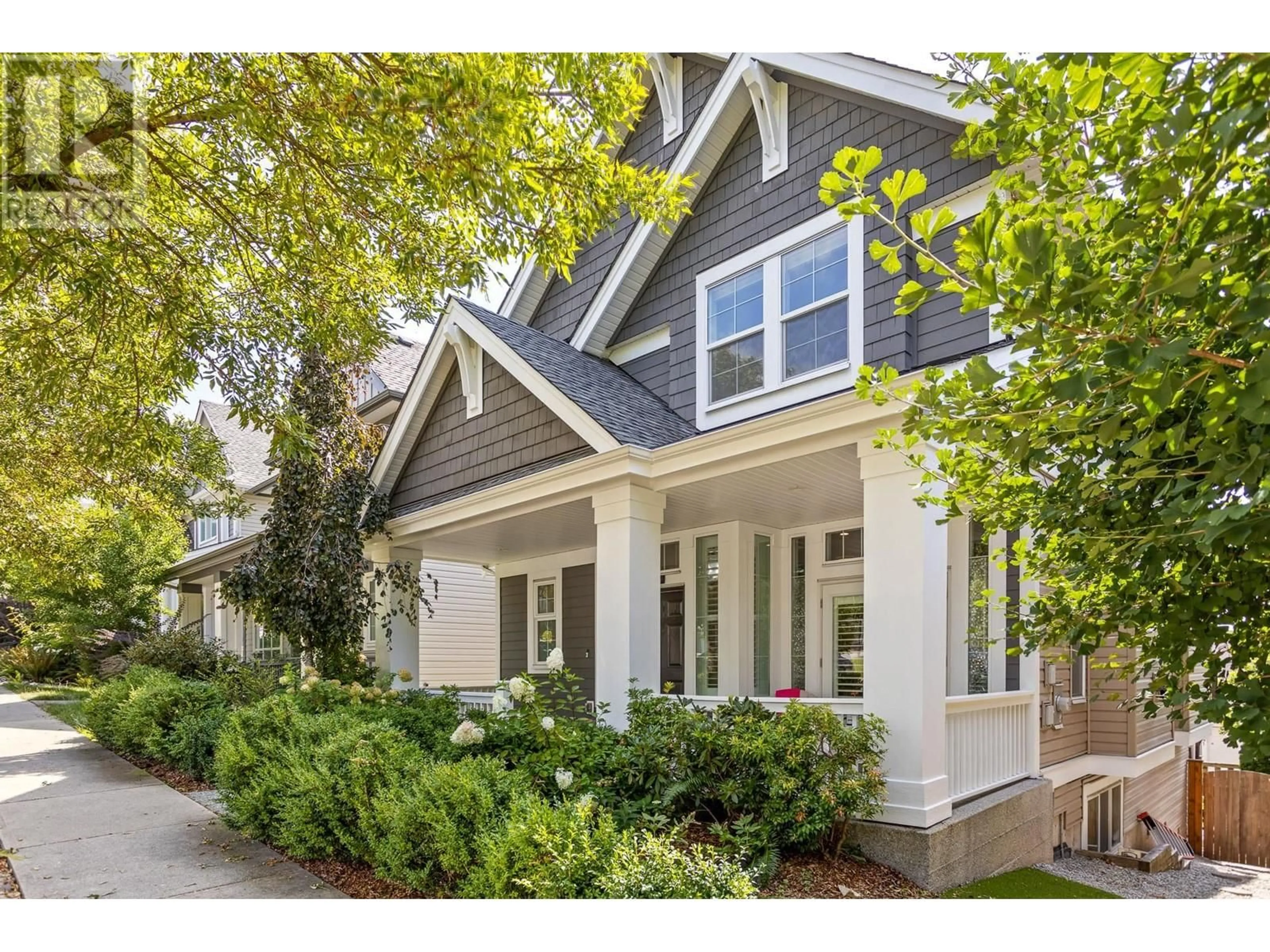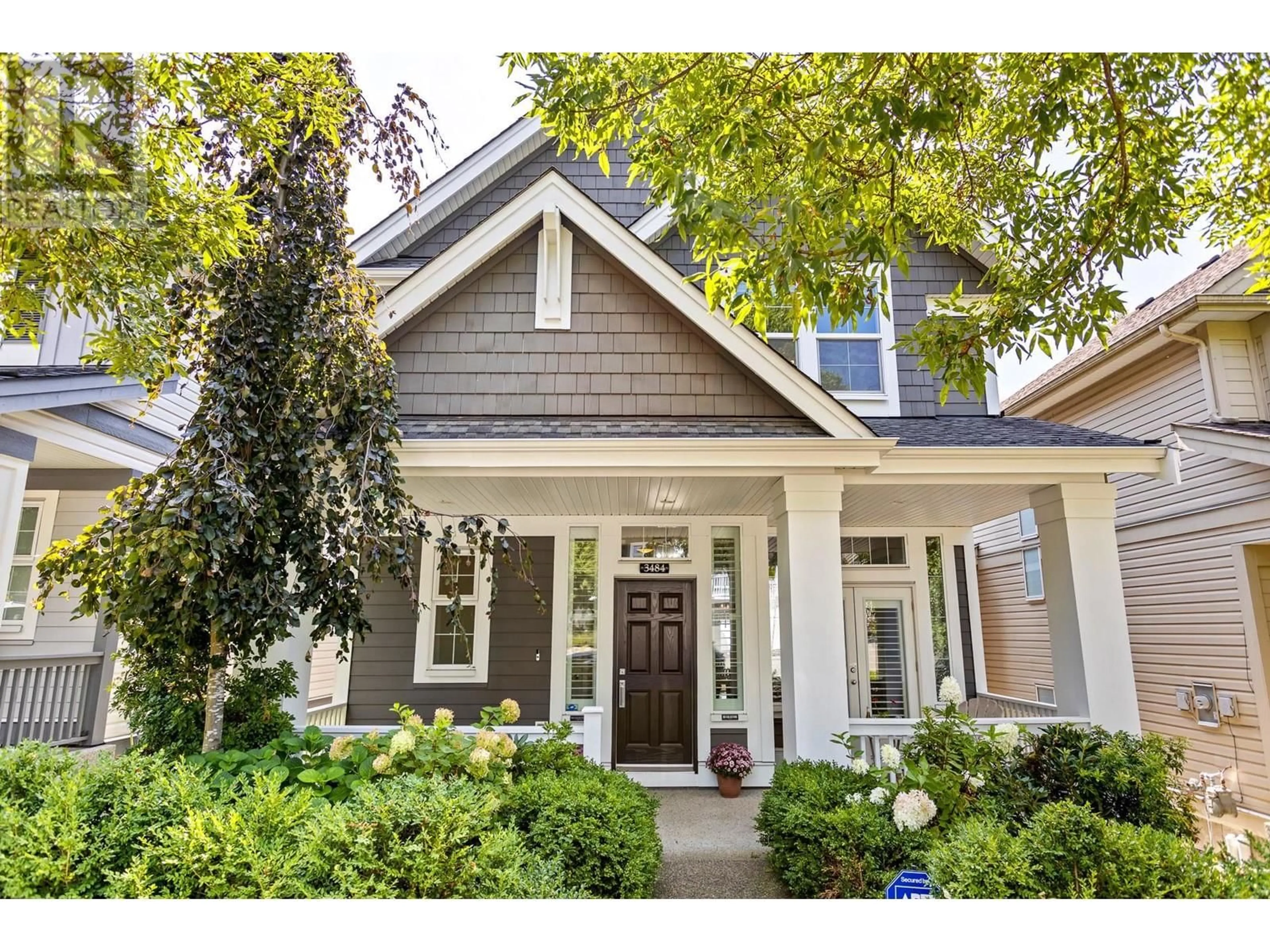3484 GALLOWAY AVENUE, Coquitlam, British Columbia V3E0H7
Contact us about this property
Highlights
Estimated ValueThis is the price Wahi expects this property to sell for.
The calculation is powered by our Instant Home Value Estimate, which uses current market and property price trends to estimate your home’s value with a 90% accuracy rate.Not available
Price/Sqft$690/sqft
Est. Mortgage$8,117/mth
Tax Amount ()-
Days On Market5 days
Description
Welcome to this meticulously maintained Foxridge home!The main floor boasts open-concept design with a spacious living room, French doors leading to a charming front porch. Large dining area & kitchen, equipped with gas stove and on-demand H2O, ample cabinet and counter space. Upstairs are three generously sized bedrooms, primary bedroom is a true retreat with stunning views, luxurious spa-like bathroom, & walk-in closet. Walk-out basement is an entertainer´s dream, featuring media room with high-end speaker system, quartz countertops, 65" electric fireplace, and wine bar, a stylish three-piece bathroom, recreation room currently used as a gym, & fabulous mudroom lots of storage. Updates include A/C, Furnace , freshly painted trim, hardwood upstairs, upgraded electrical, roof cleaned and sprayed for moss in July, replaced wooden steps from back deck . Get your agent to book a showing and come & view this beauty! It won't disappoint! (id:39198)
Property Details
Interior
Features
Exterior
Parking
Garage spaces 3
Garage type Garage
Other parking spaces 0
Total parking spaces 3
Property History
 40
40

