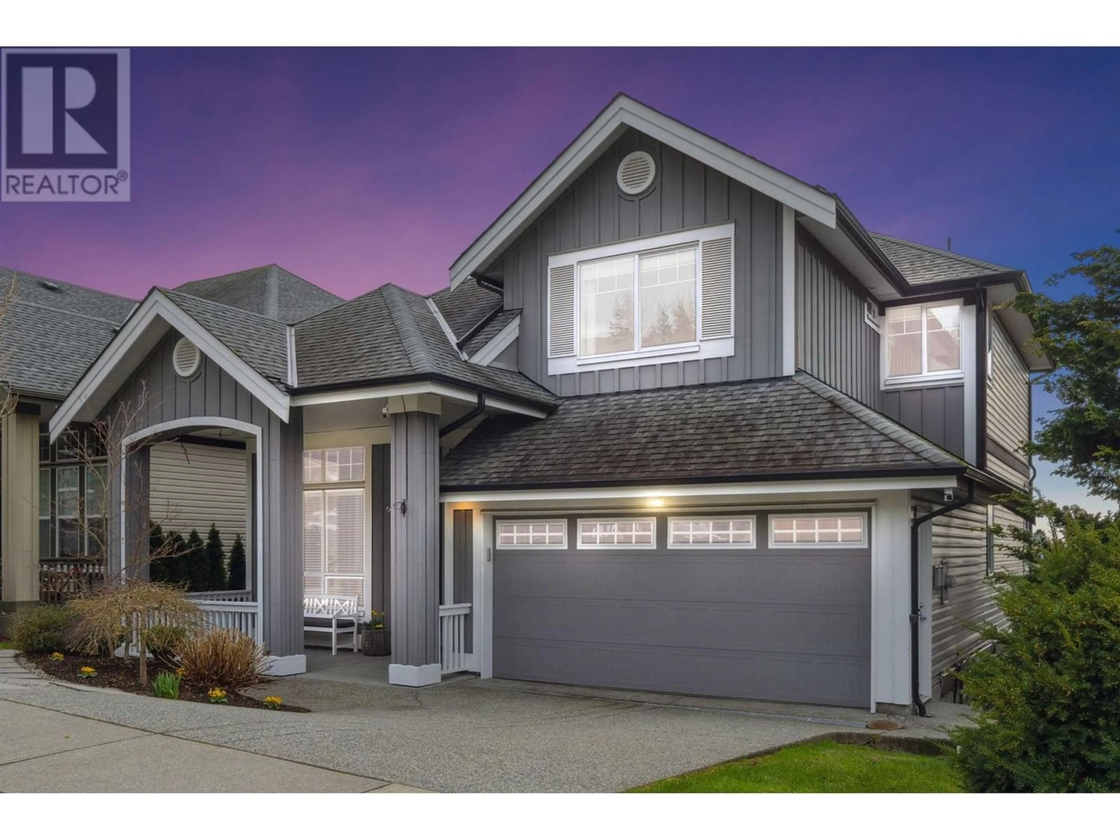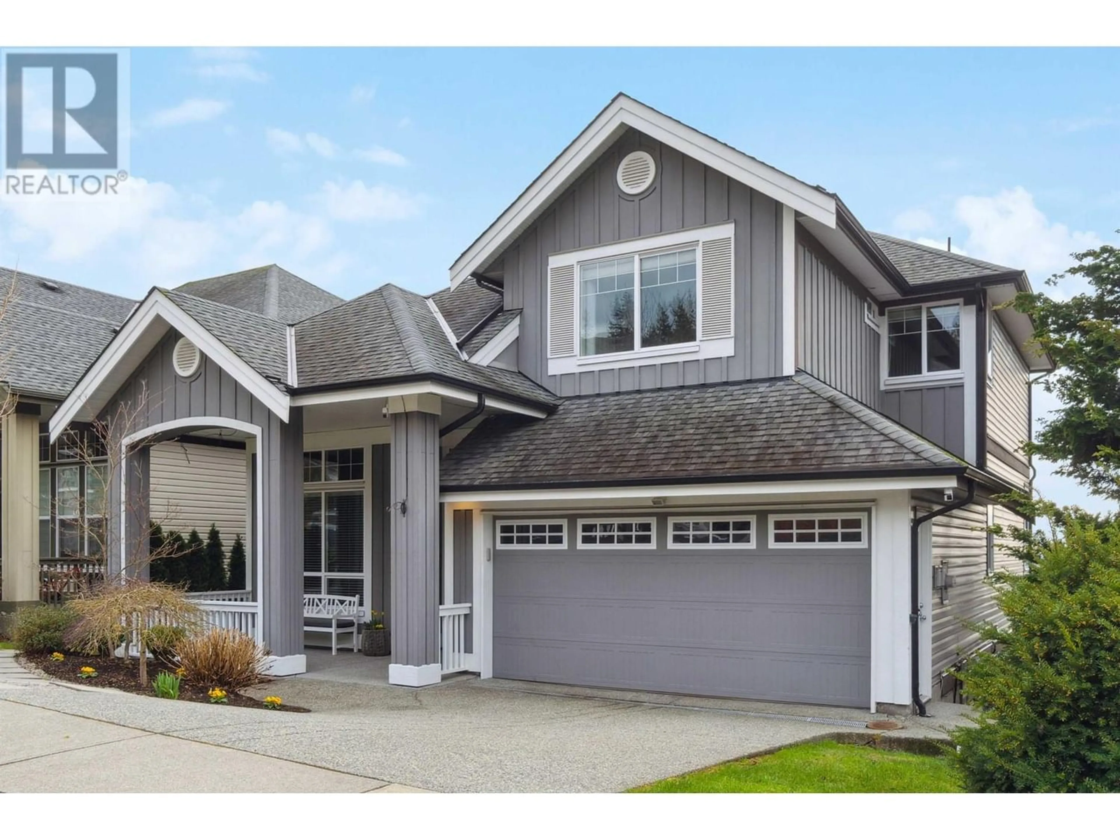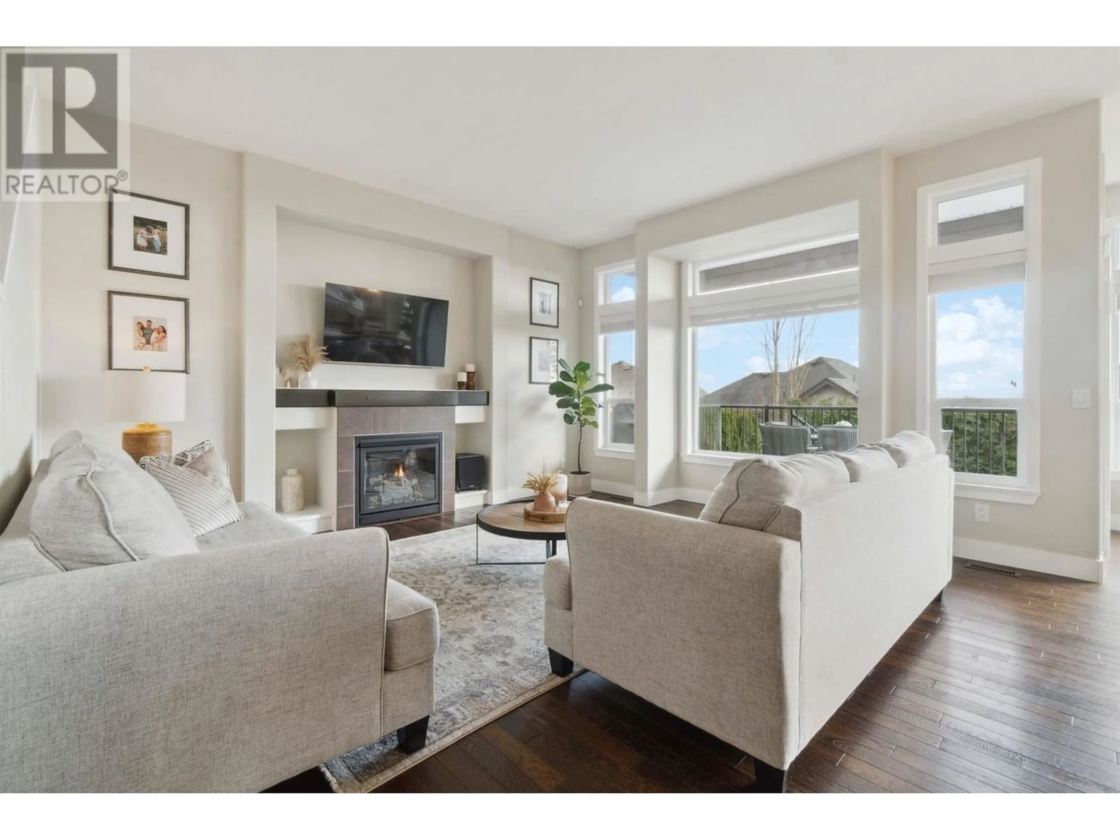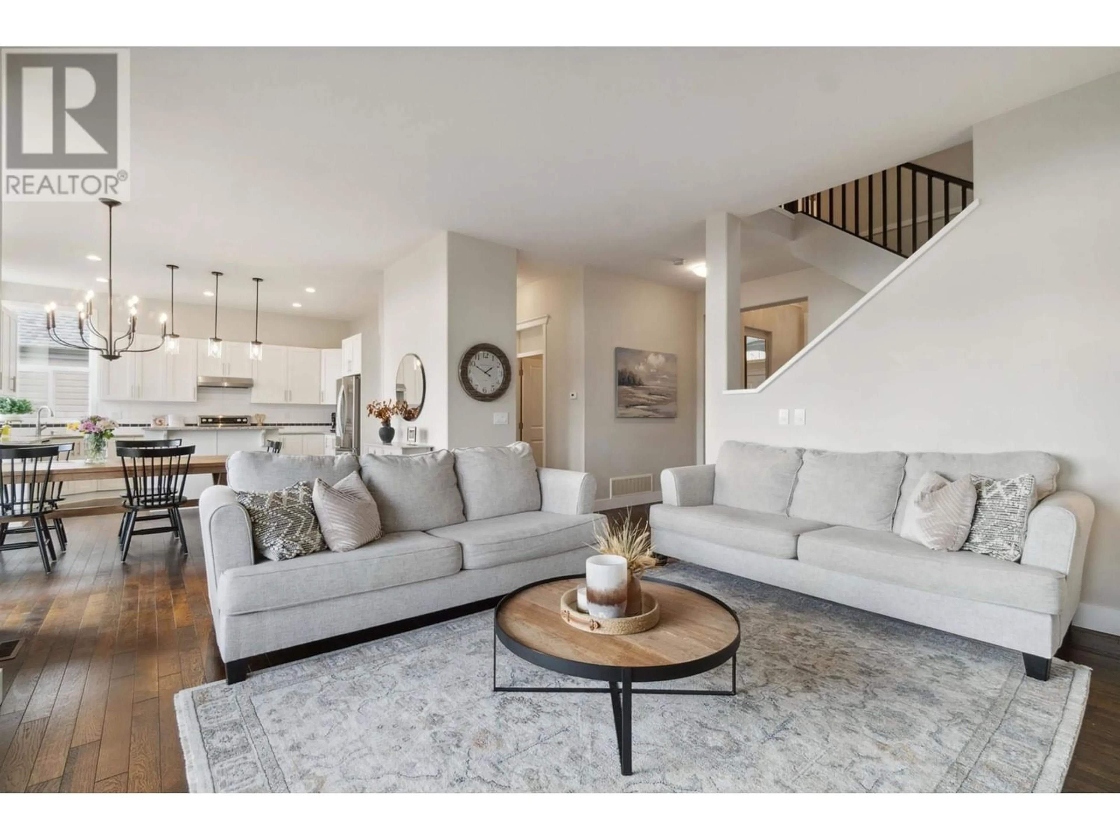3474 STEPHENS COURT, Coquitlam, British Columbia V3E0H8
Contact us about this property
Highlights
Estimated ValueThis is the price Wahi expects this property to sell for.
The calculation is powered by our Instant Home Value Estimate, which uses current market and property price trends to estimate your home’s value with a 90% accuracy rate.Not available
Price/Sqft$610/sqft
Est. Mortgage$9,448/mo
Tax Amount ()-
Days On Market310 days
Description
YOUR SEARCH STOPS HERE! This stunning 6 bed, 4 bath BURKE MOUNTAIN home boasts over 3600 square ft of living space & panoramic Mt Baker, valley & river VIEWS. Quiet cul-de-sac location in the heart of Burke Mountain. This Foxridge built home features: S/S appliances, granite counters, hardwood floors, 10 ft ceiling on main, AIR CONDITIONING, professionally landscaped with irrigation, hot water on demand & more! Upstairs features 4 good sized bedrooms, a MASSIVE PRIMARY with spa-like ensuite & private balcony ot soak in the VIEWS! Large SOUTH FACING balcony off main leads to your PRIVATE & FLAT backyard great for entertaining. BONUS, walk out, self contained 2 bedroom mortgage helper. Steps to Coast Salish Elementary, Burke Mountain Middle & Secondary, parks, coffee shop & future Burke Village. (id:39198)
Property Details
Interior
Features
Exterior
Parking
Garage spaces 4
Garage type Garage
Other parking spaces 0
Total parking spaces 4
Property History
 34
34



