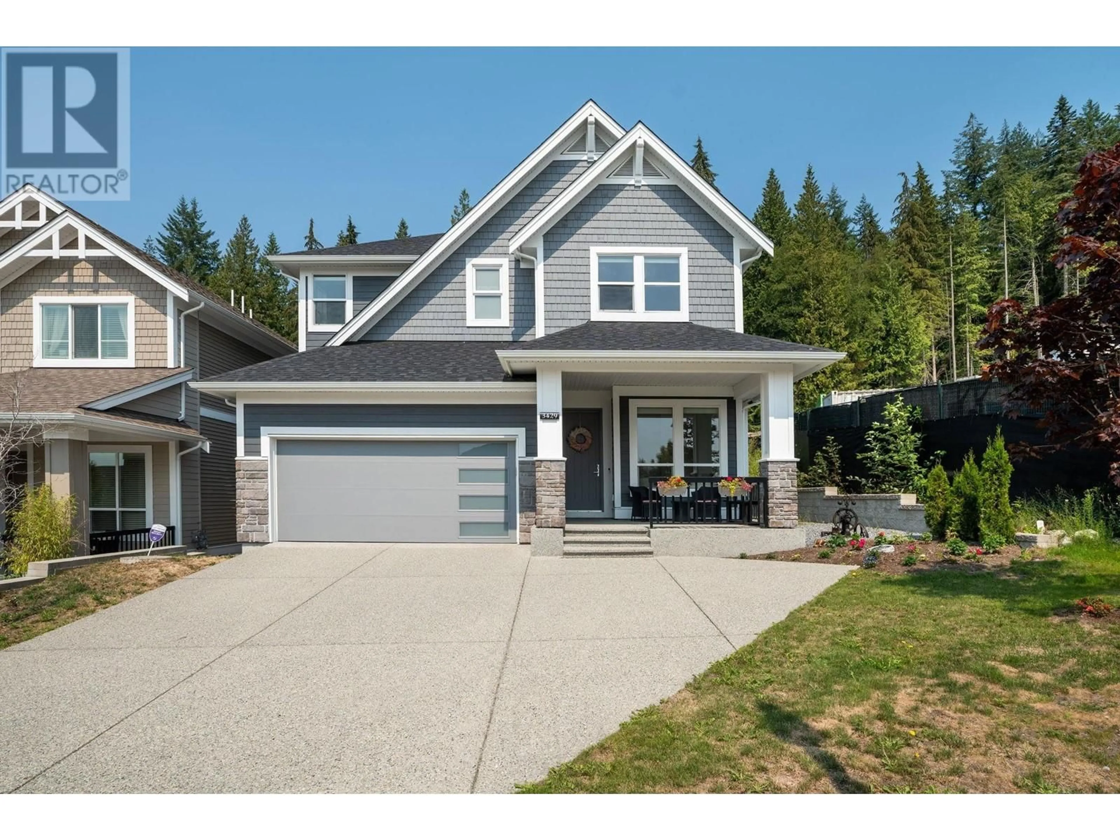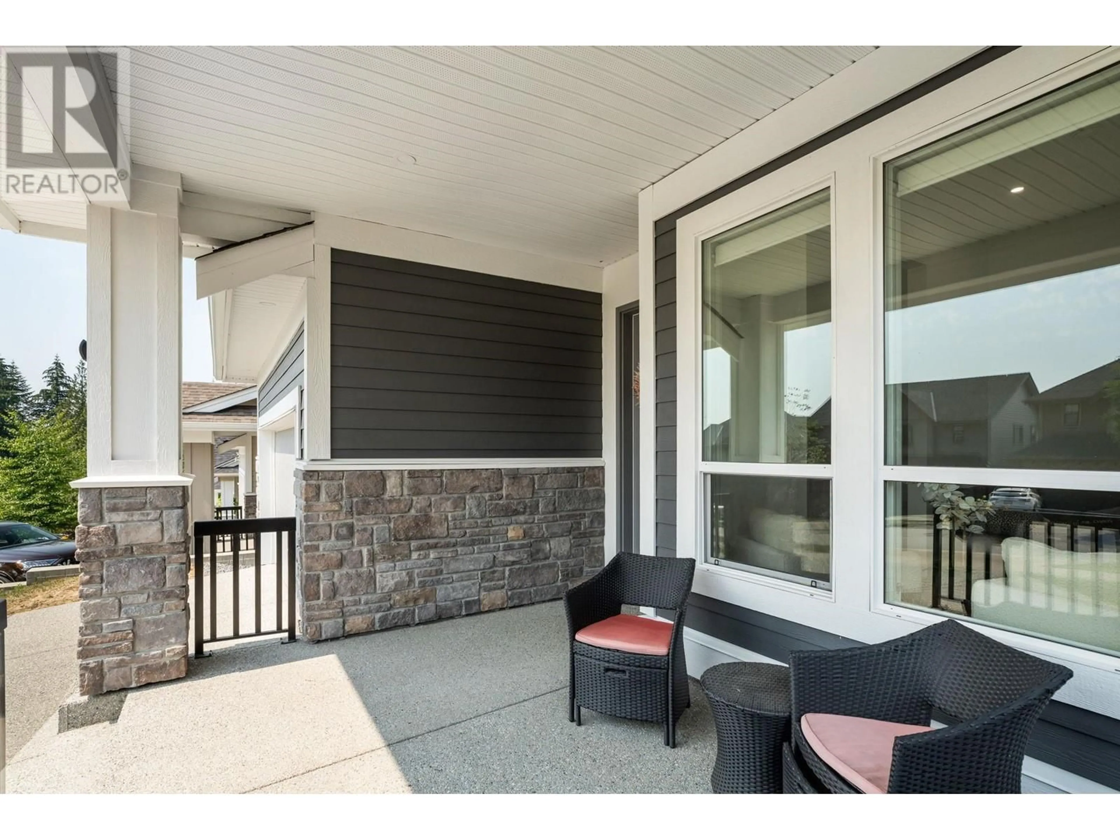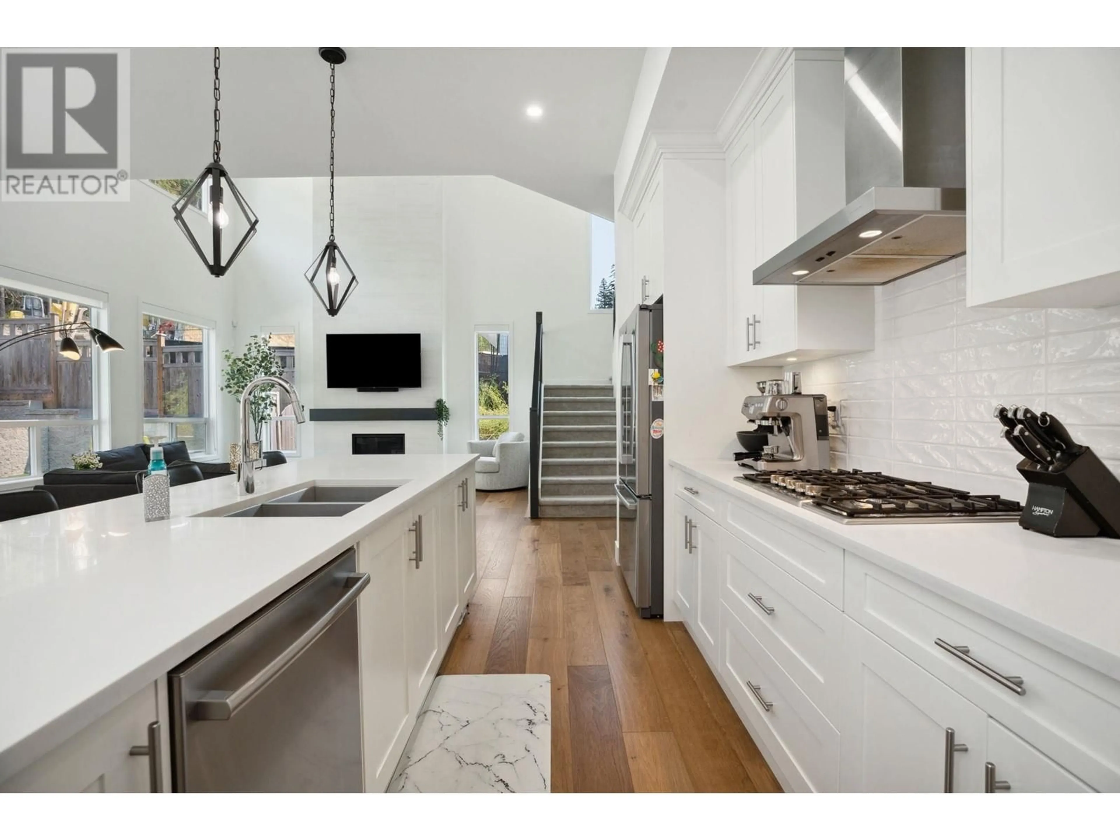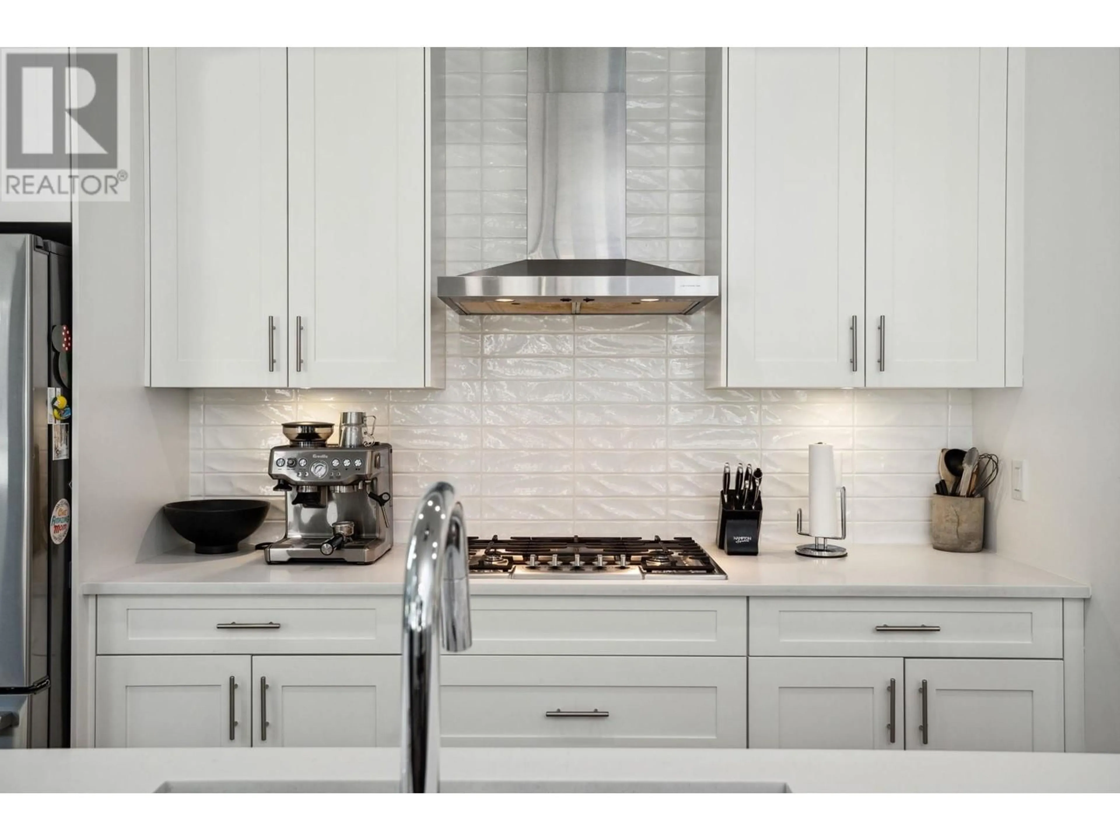3429 HAMBER COURT, Coquitlam, British Columbia V3E0L2
Contact us about this property
Highlights
Estimated ValueThis is the price Wahi expects this property to sell for.
The calculation is powered by our Instant Home Value Estimate, which uses current market and property price trends to estimate your home’s value with a 90% accuracy rate.Not available
Price/Sqft$645/sqft
Est. Mortgage$9,878/mo
Tax Amount ()-
Days On Market41 days
Description
Award winning Fox ridge home! Contemporary craftsman-style Kennington plan has 10' ceilings on the main level with 19' ceilings in great room. This 5 bedroom and 5 bathroom home has TONS of upgrades and shows like a showroom! The kitchen features a 9 1x4 1 island and large pantry. Designer lighting throughout. Cafe kitchen appliances! Upgaded hardwood flooring through the main floor. The upper floor has three large bedrooms, all 3 with their own ensuite. The primary suite has an enormous walk-in closet & a deluxe ensuite with freestanding soaker tub and full glass surround shower with upgraded balcony off the backside. The basement is finished as a one bedroom legal suite complete with appliances. Quiet and tranquil location with artificial turf through-out the backyard. New school nearby Open House Dec 14th and 15th from 2pm-4pm (id:39198)
Property Details
Interior
Features
Exterior
Parking
Garage spaces 2
Garage type Garage
Other parking spaces 0
Total parking spaces 2
Property History
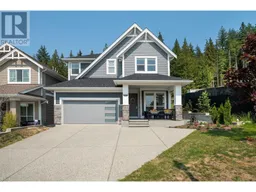 39
39
