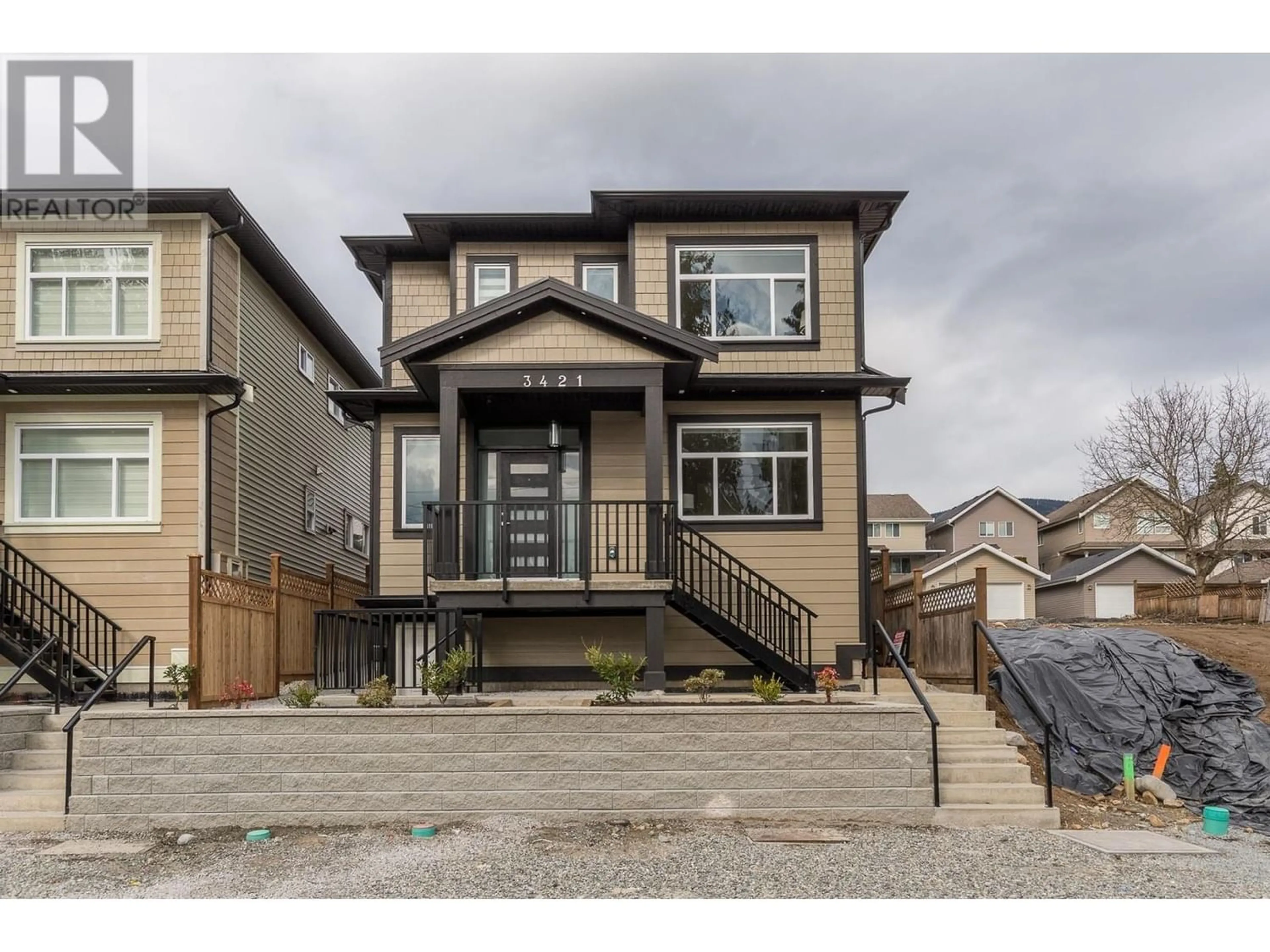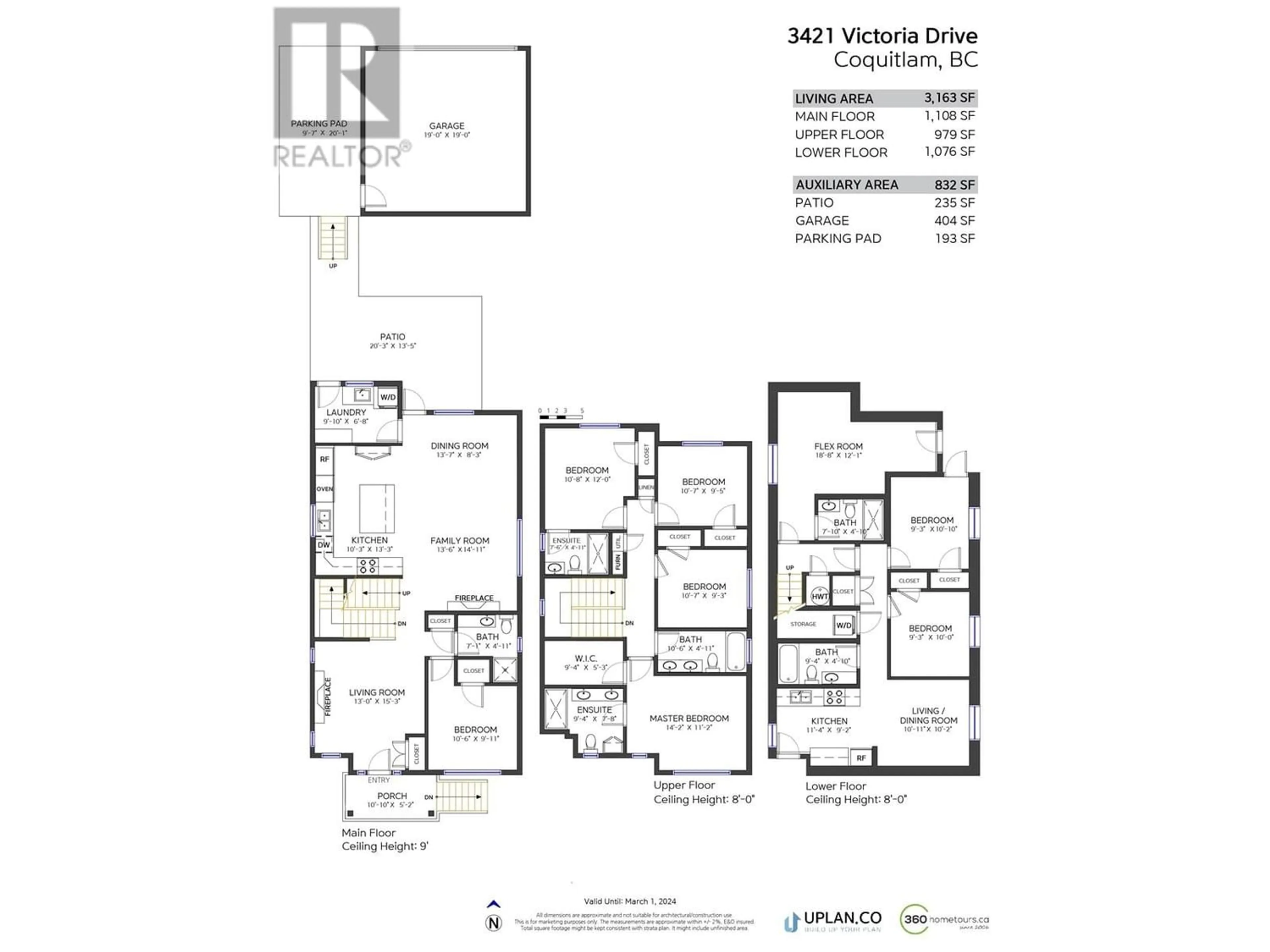3423 VICTORIA DRIVE, Coquitlam, British Columbia V3B2V5
Contact us about this property
Highlights
Estimated ValueThis is the price Wahi expects this property to sell for.
The calculation is powered by our Instant Home Value Estimate, which uses current market and property price trends to estimate your home’s value with a 90% accuracy rate.Not available
Price/Sqft$584/sqft
Est. Mortgage$7,940/mo
Tax Amount ()-
Days On Market185 days
Description
Brand New 7 bdrm, 6 bath home in desirable Burke Mtn. Top of the line finishing throughout w/quality laminate, quartz counters & tile flooring in kitchens & baths. 4 bdrms up, Primary w/4pc ensuite & walk-in closet, 3 additional generously sized bdrms, 1 w/3pc ensuite + additional 5pc main bath. Main floor w/large kitchen, quartz counters, s/s appliances & breakfast bar open to family rm. Formal dining rm & living rm + additional bdrm & 3pc bath for office use or multi-gen family & laundry/mudrm w/laundry sink all on main. Bsmt w/2 bdrm legal suite + rec rm with 3pc bath, separate entrance! Great getaway space or extended family? Garage R/I w/2 EV chargers. A/C, window coverings all incl. Full 2-5-10 Year New Home Warranty Inc *Images & floor plan from 3421 Victoria Dr* (id:39198)
Property Details
Interior
Features
Exterior
Parking
Garage spaces 3
Garage type Detached Garage
Other parking spaces 0
Total parking spaces 3
Property History
 37
37 37
37


