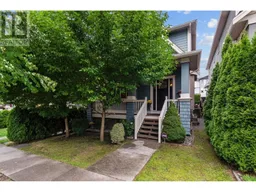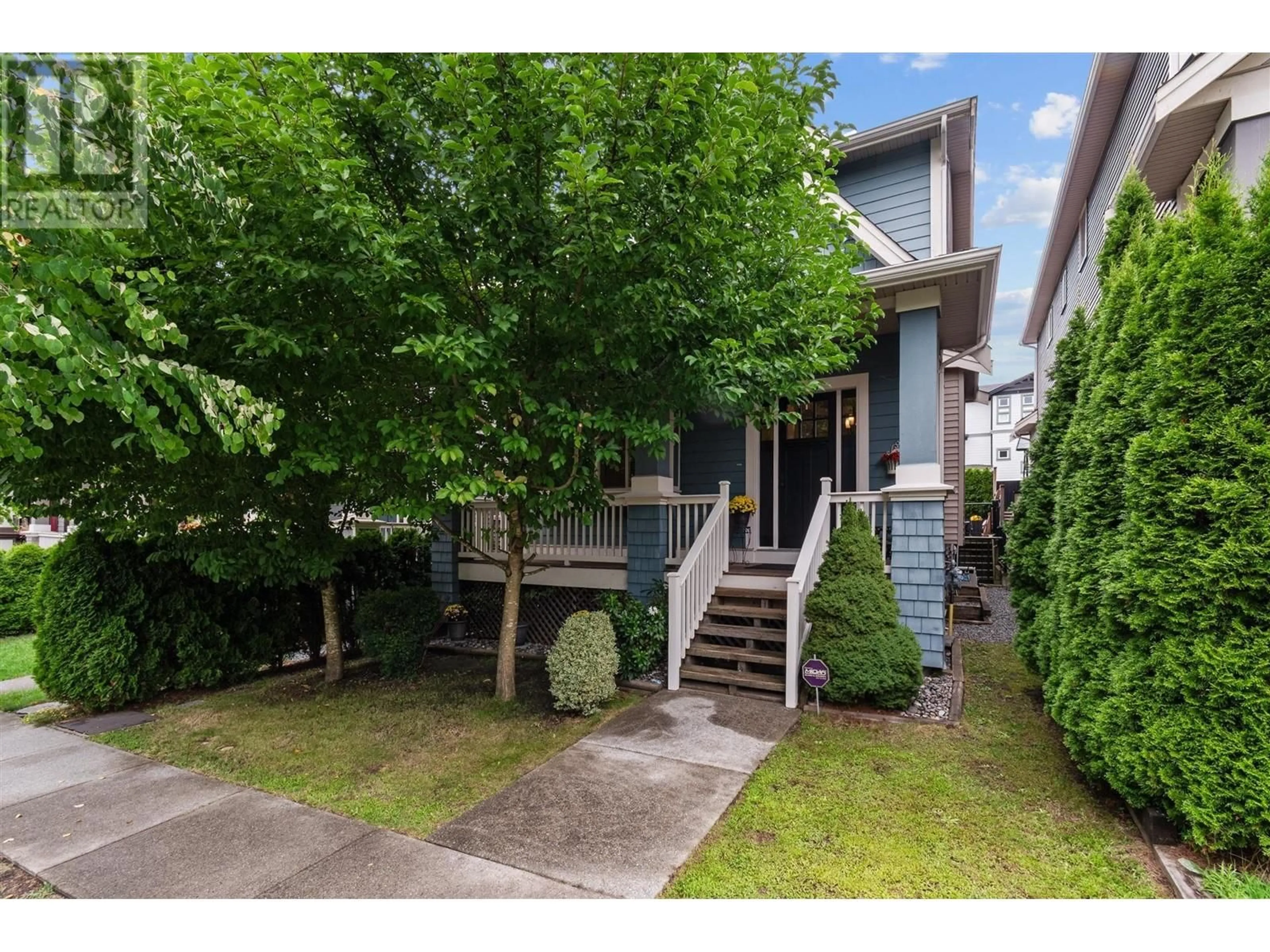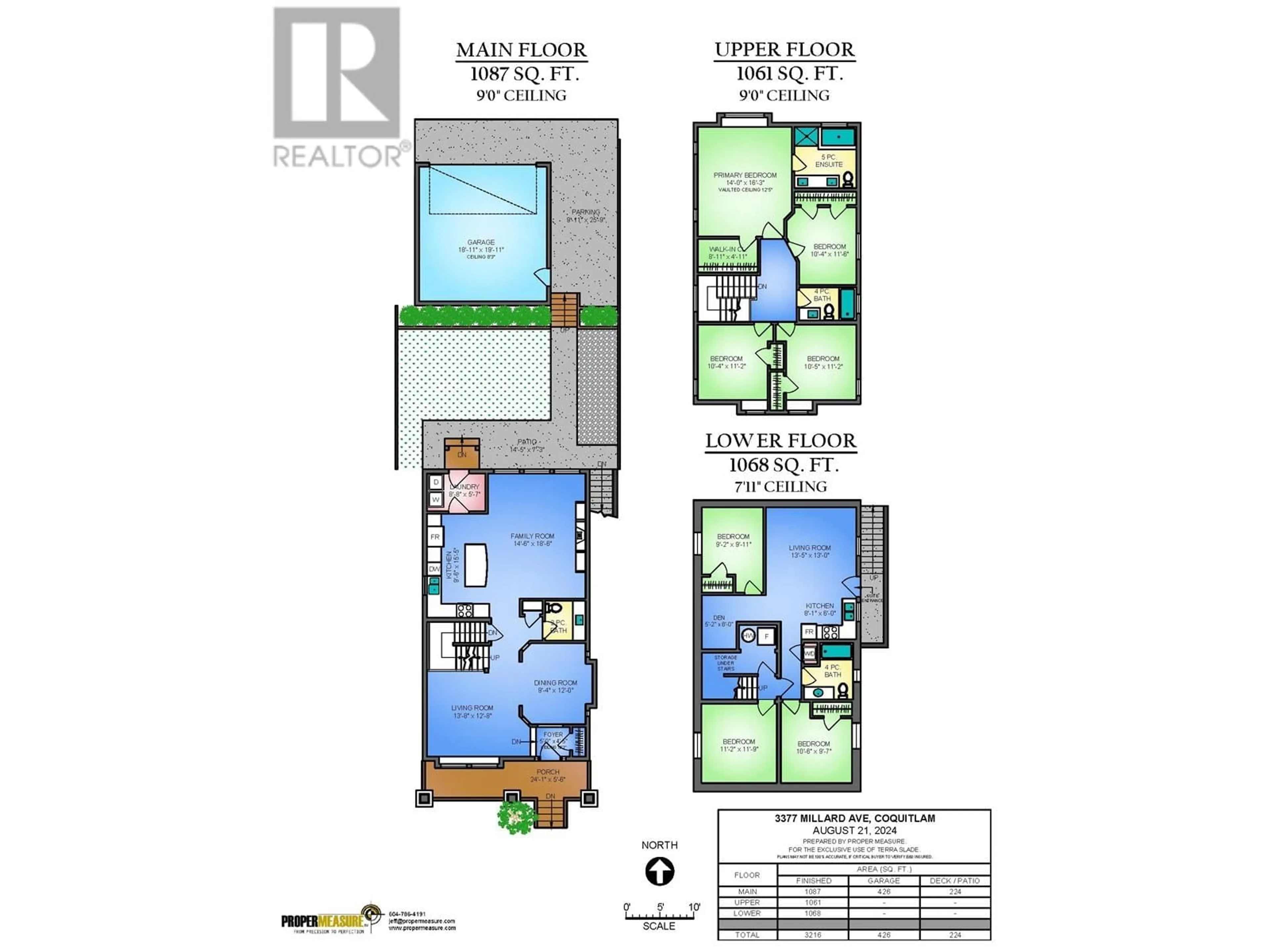3377 MILLARD AVENUE, Coquitlam, British Columbia V3E3H1
Contact us about this property
Highlights
Estimated ValueThis is the price Wahi expects this property to sell for.
The calculation is powered by our Instant Home Value Estimate, which uses current market and property price trends to estimate your home’s value with a 90% accuracy rate.Not available
Price/Sqft$558/sqft
Est. Mortgage$7,717/mo
Tax Amount ()-
Days On Market10 hours
Description
Welcome to this immaculate, well maintained, perfectly designed family home! Situated across from Millard park, this south-facing home features 7 bedrooms, 4 bathrooms and over 3200 sqft of living space. Main floor offers a formal living/dining room, powder room & gourmet kitchen with quartz counters, stainless steel appliances, ample storage and an island. The cozy family room with gas fireplace, oversized windows and built-in cabinetry overlooks the private fenced backyaìrd with detached 2-car garage & pad. Upstairs, there are 3 large bedrooms and a primary suite with vaulted ceilings, walk-in closet and a spa-inspired ensuite. The lower level offers a legal 2-bedroom suite with an extra bedroom, perfect as a 3-bedroom rental. Wainscoting, crown moulding, coffered ceilings, and hardwood floors add to the home's charm. Conveniently located near all amenities. (id:39198)
Property Details
Interior
Features
Exterior
Parking
Garage spaces 3
Garage type Detached Garage
Other parking spaces 0
Total parking spaces 3
Property History
 32
32 32
32


