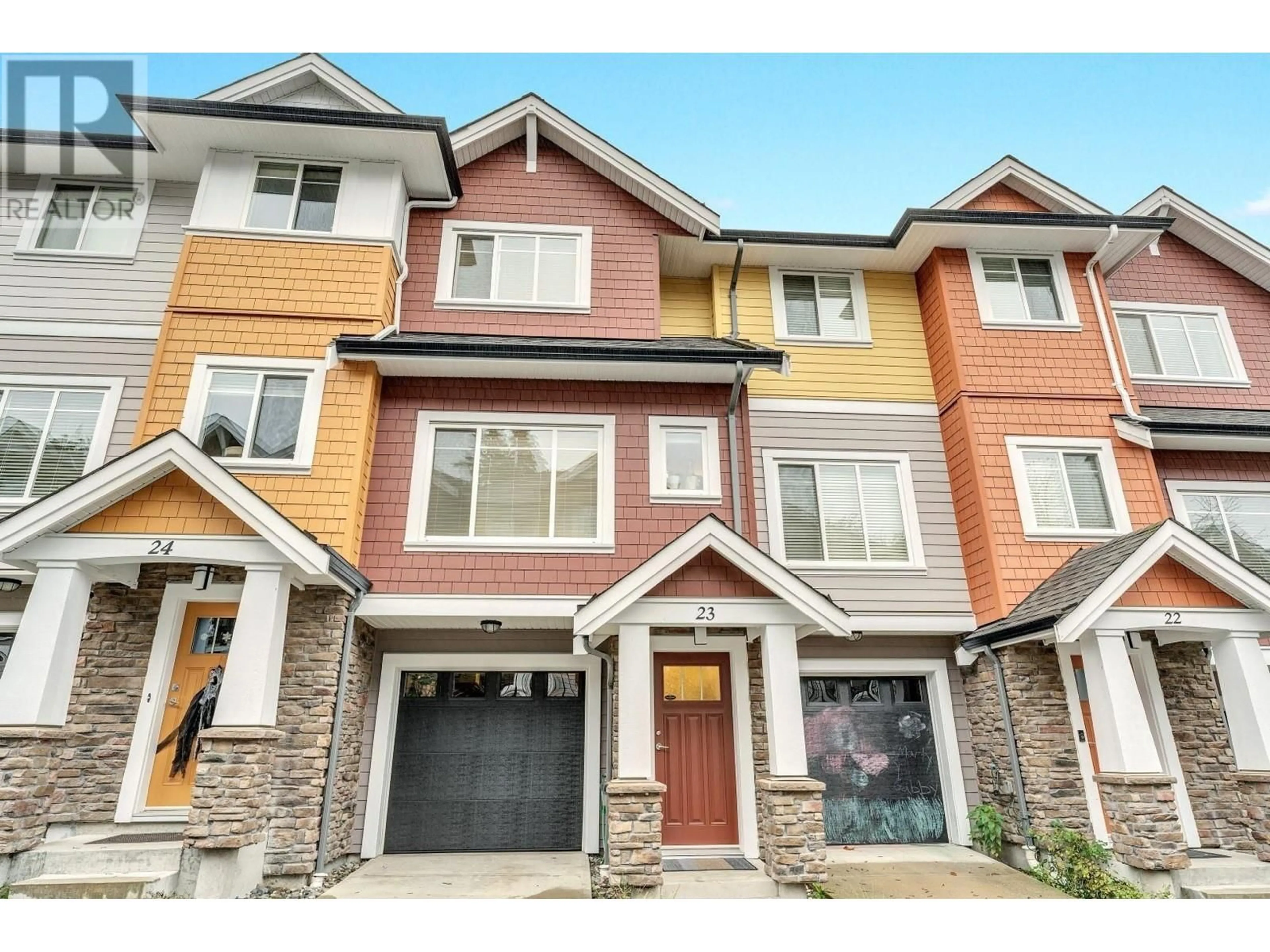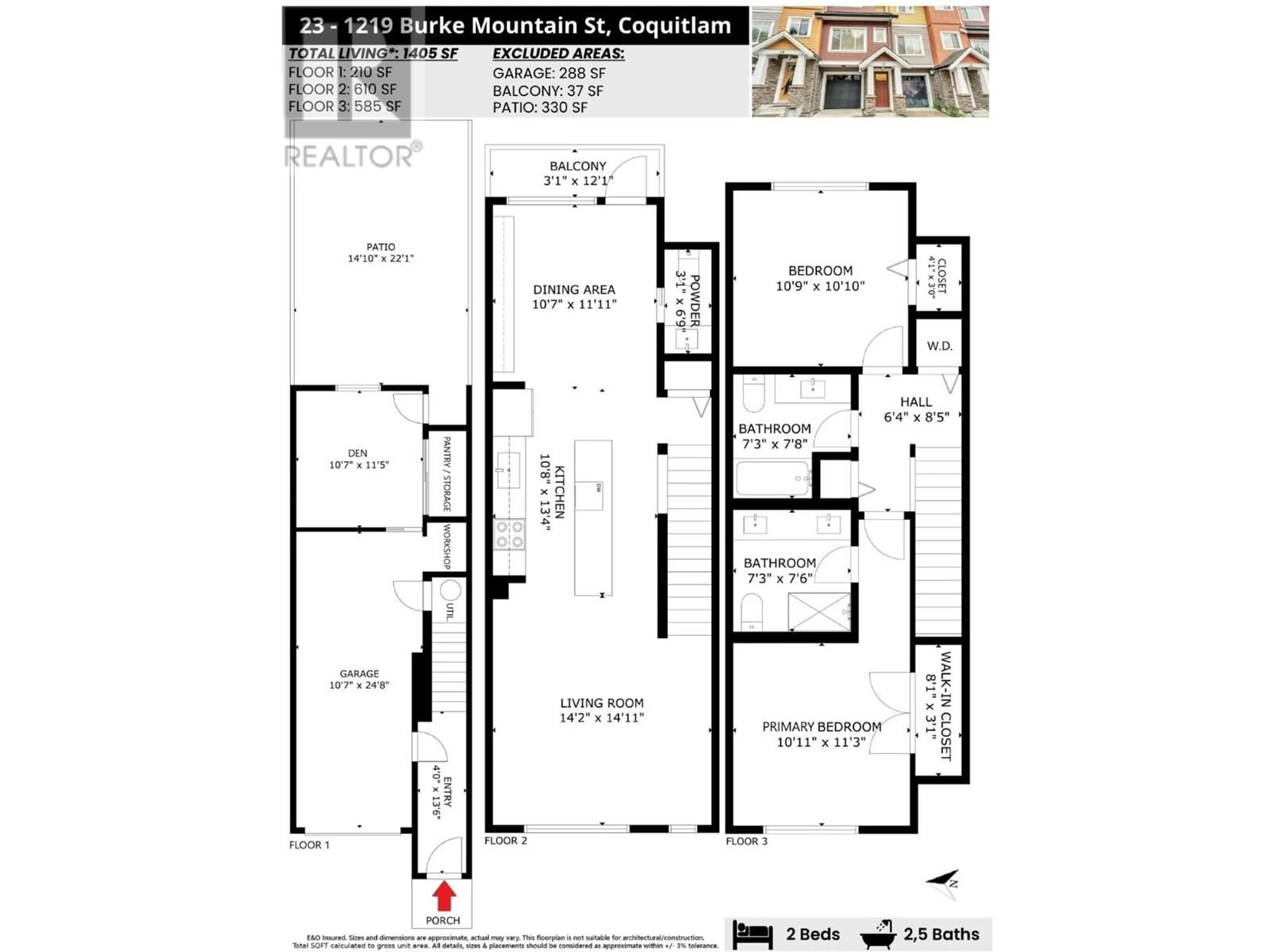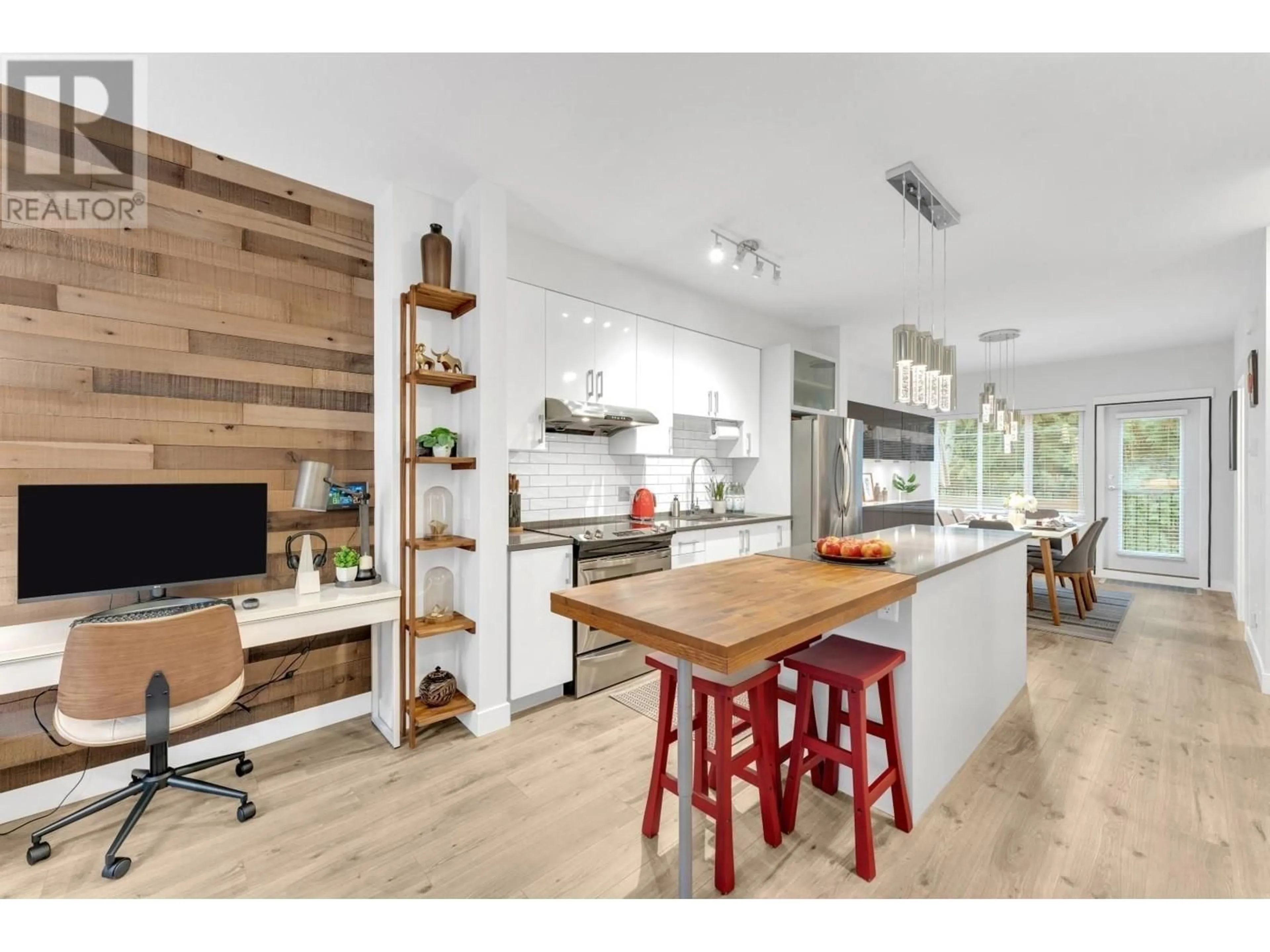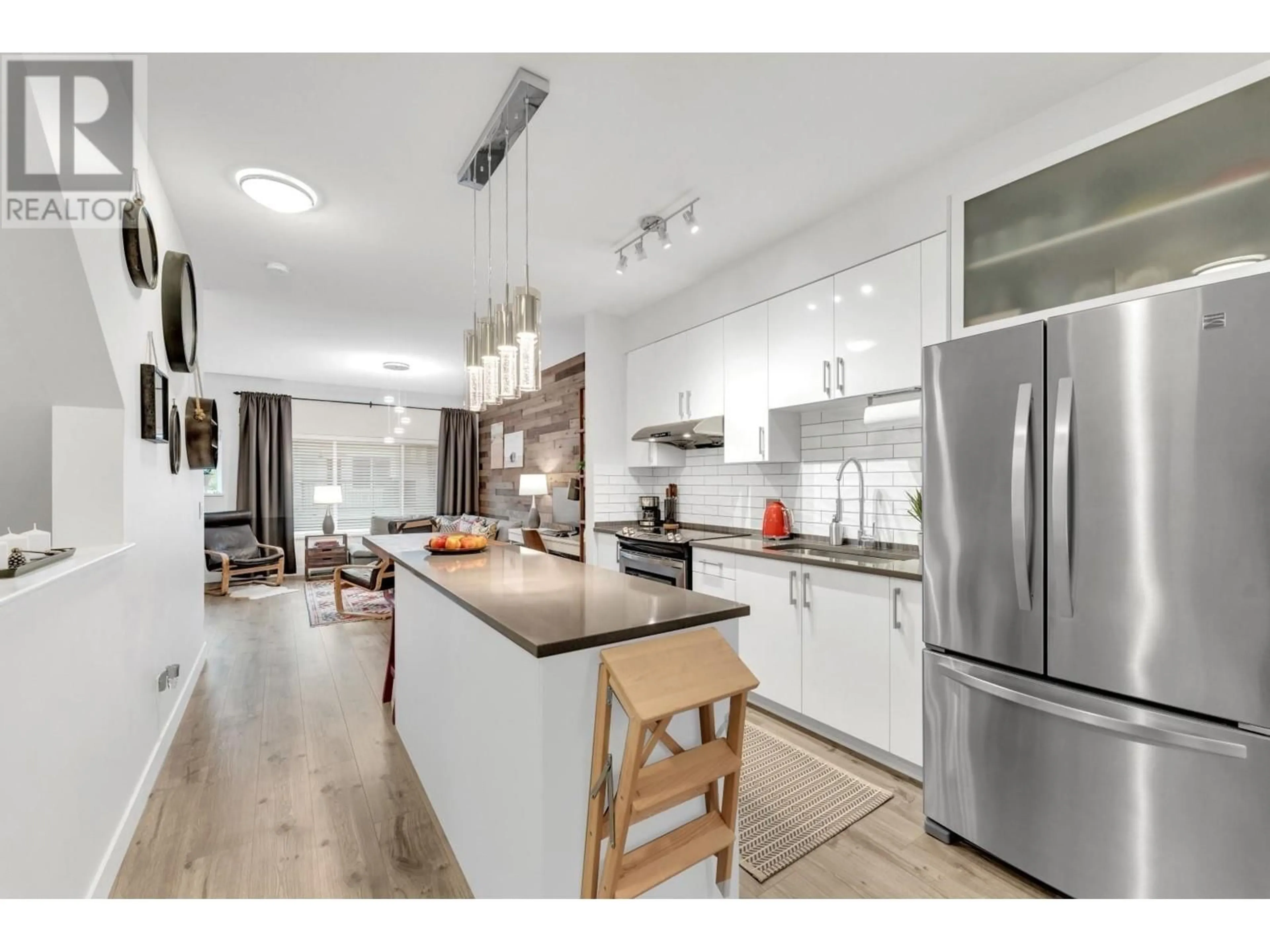23 1219 BURKE MOUNTAIN STREET, Coquitlam, British Columbia V3B3H6
Contact us about this property
Highlights
Estimated ValueThis is the price Wahi expects this property to sell for.
The calculation is powered by our Instant Home Value Estimate, which uses current market and property price trends to estimate your home’s value with a 90% accuracy rate.Not available
Price/Sqft$746/sqft
Est. Mortgage$4,505/mo
Maintenance fees$319/mo
Tax Amount ()-
Days On Market20 days
Description
The collection of 31 boutique townhome residences designed by Boldwing Architects, 3-Level TWH with 2 BDR+DEN (with a window) facing into greenbelt with private fenced yard 22x15 fully landscaped. Like BRAND NEW SHOWROOM with many upgrades: OPEN kitchen with extended island, elegant Belgian quartz countertops, Kenmore Energy Star French door Fridge, under-mount sink, custom shelving, soft close drawers and Designer Accent Wood wall with 10 foot ceiling. Upstairs- TWO LARGE BEDROOMS, WALK-IN CLOSET, custom organizers, fresh paint everywhere+ upgraded lighting. Tandem garage with window, Pantry, Workshop. Driveway fits extra large car. Well-loved home. Easy to show. Book your private appointment. (id:39198)
Property Details
Interior
Features
Exterior
Parking
Garage spaces 2
Garage type Garage
Other parking spaces 0
Total parking spaces 2
Condo Details
Inclusions




