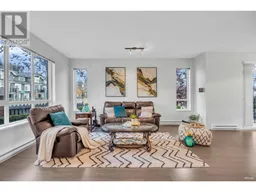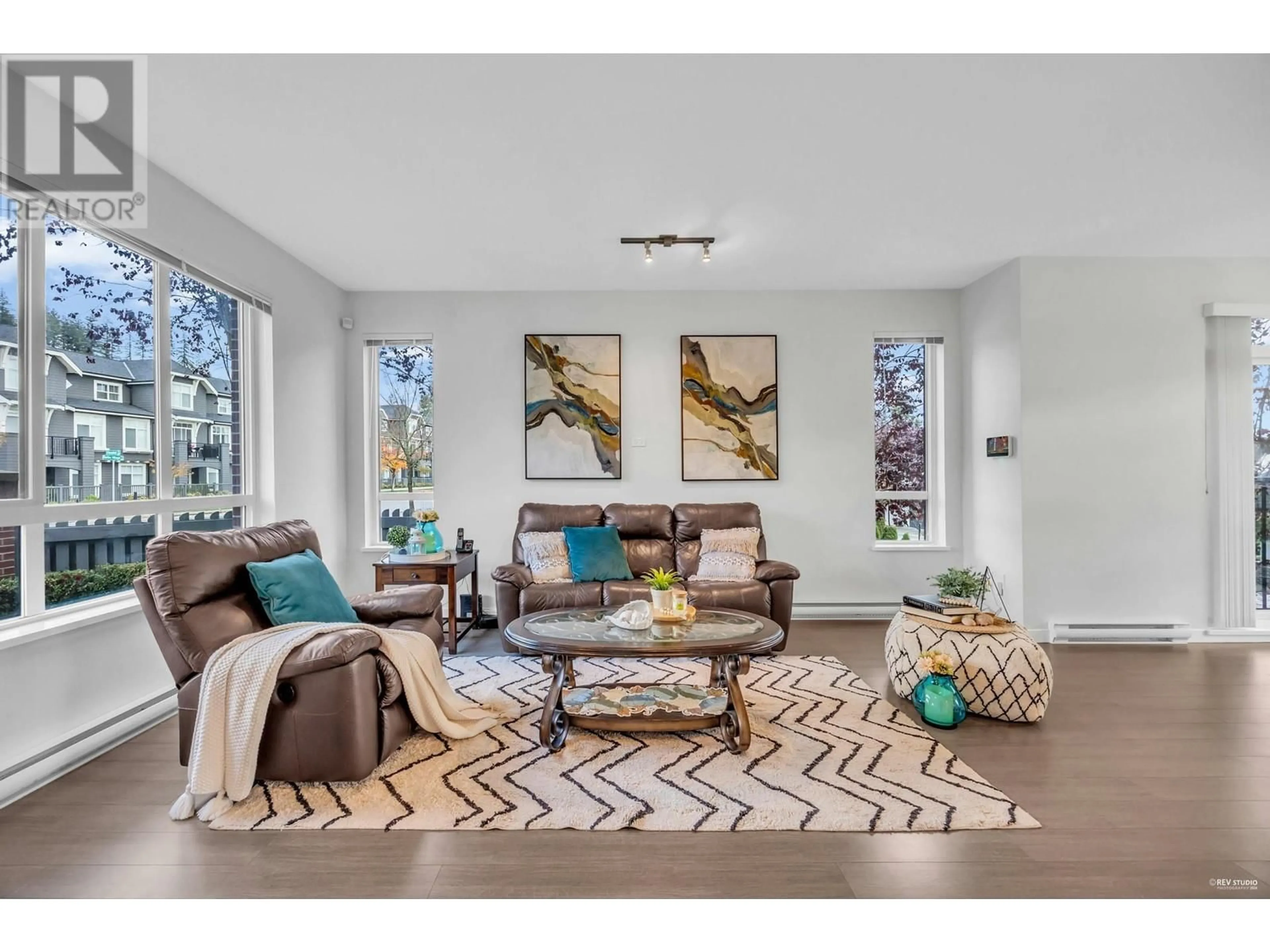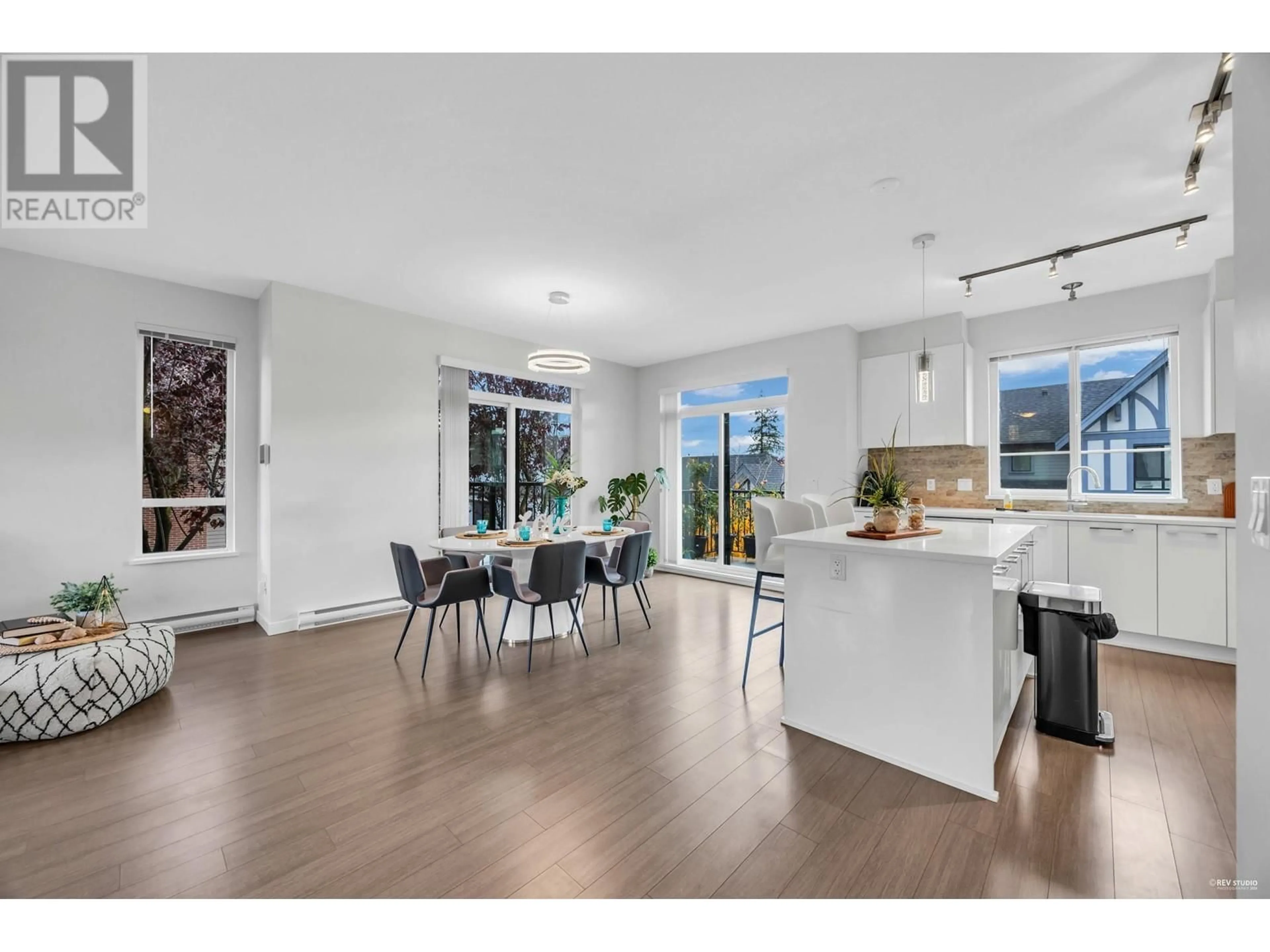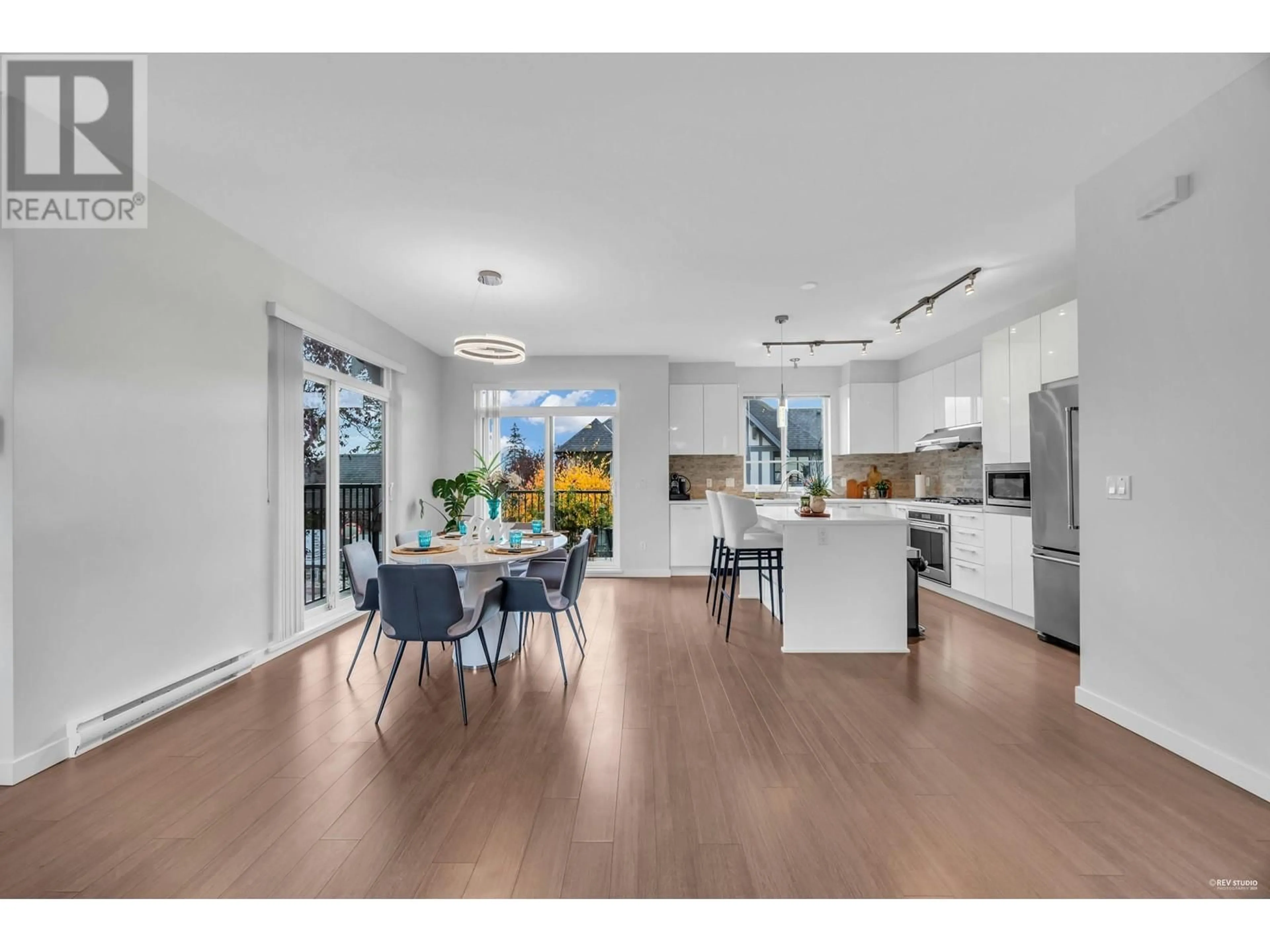22 3500 BURKE VILLAGE PROMENADE, Coquitlam, British Columbia V3E0N2
Contact us about this property
Highlights
Estimated ValueThis is the price Wahi expects this property to sell for.
The calculation is powered by our Instant Home Value Estimate, which uses current market and property price trends to estimate your home’s value with a 90% accuracy rate.Not available
Price/Sqft$729/sqft
Est. Mortgage$5,367/mo
Maintenance fees$285/mo
Tax Amount ()-
Days On Market3 days
Description
Kentwell by Polygon, situated in Coquitlam´s scenic Smiling Creek Neighbourhood atop Burke Mountain. This heritage-style corner unit offers 4 bedrooms, 3 bathrooms, and 1,713 sq.ft of elegant living space. On the MAIN enjoy a wide, open plan with 9ft ceilings, kitchen with large island, sleek cabinetry, spacious living w/fp + dining that opens to a South facing deck spanning the width of the home. UP offers 3 beds side by side laundry. Gorgeous city and mountain view from south facing bedrooms. DOWN is a 4th bed and double side by side garage + driveway parking. With street-level access for convenience, a private front yard, and steps from Riley Park, nature, and trails, this home is perfect for families seeking comfort and outdoor living. Open House Nov 23/24 Sat/Sun 2-4 p.m. (id:39198)
Upcoming Open Houses
Property Details
Interior
Features
Exterior
Parking
Garage spaces 4
Garage type Garage
Other parking spaces 0
Total parking spaces 4
Condo Details
Amenities
Exercise Centre, Laundry - In Suite
Inclusions
Property History
 34
34


