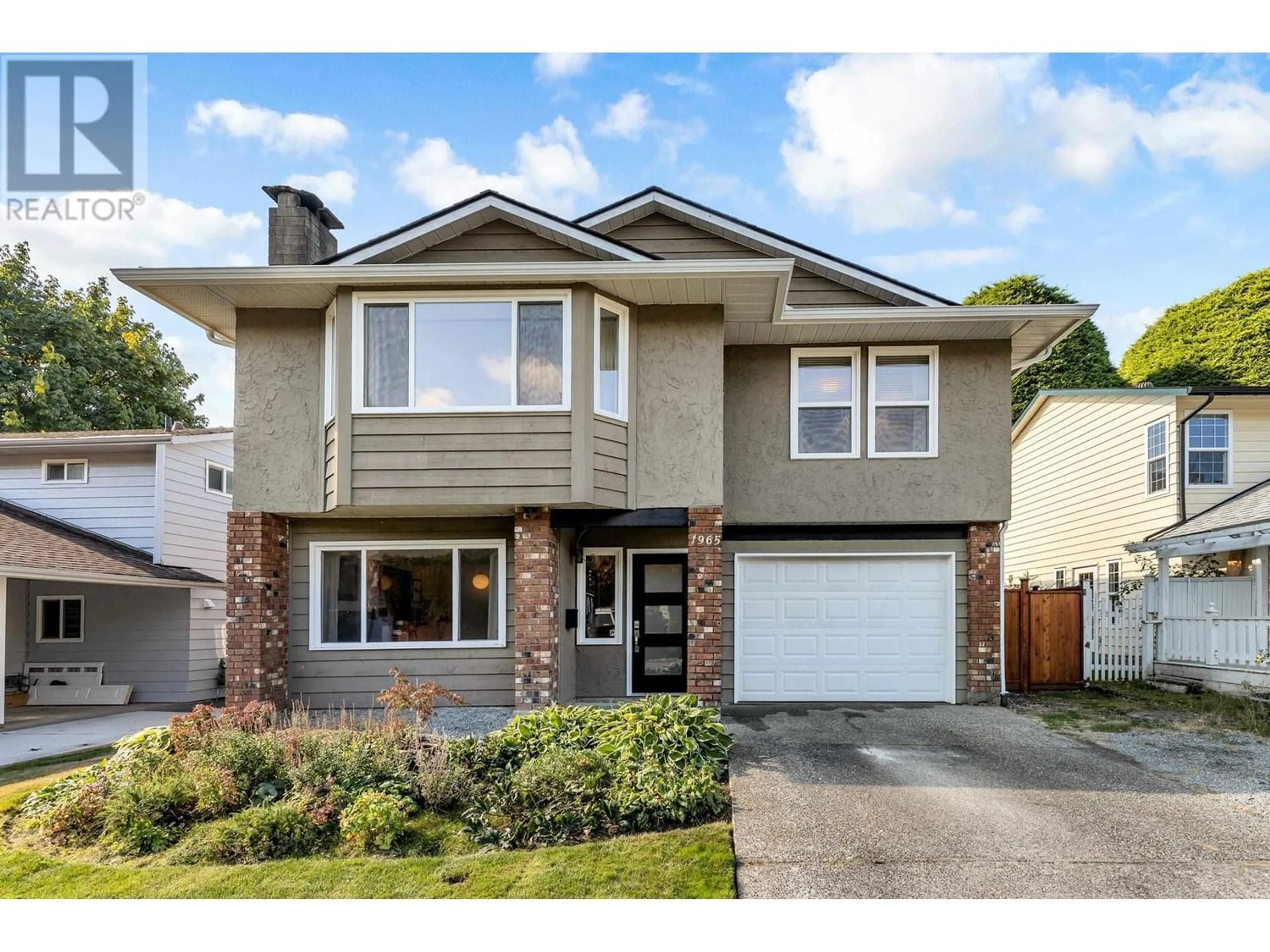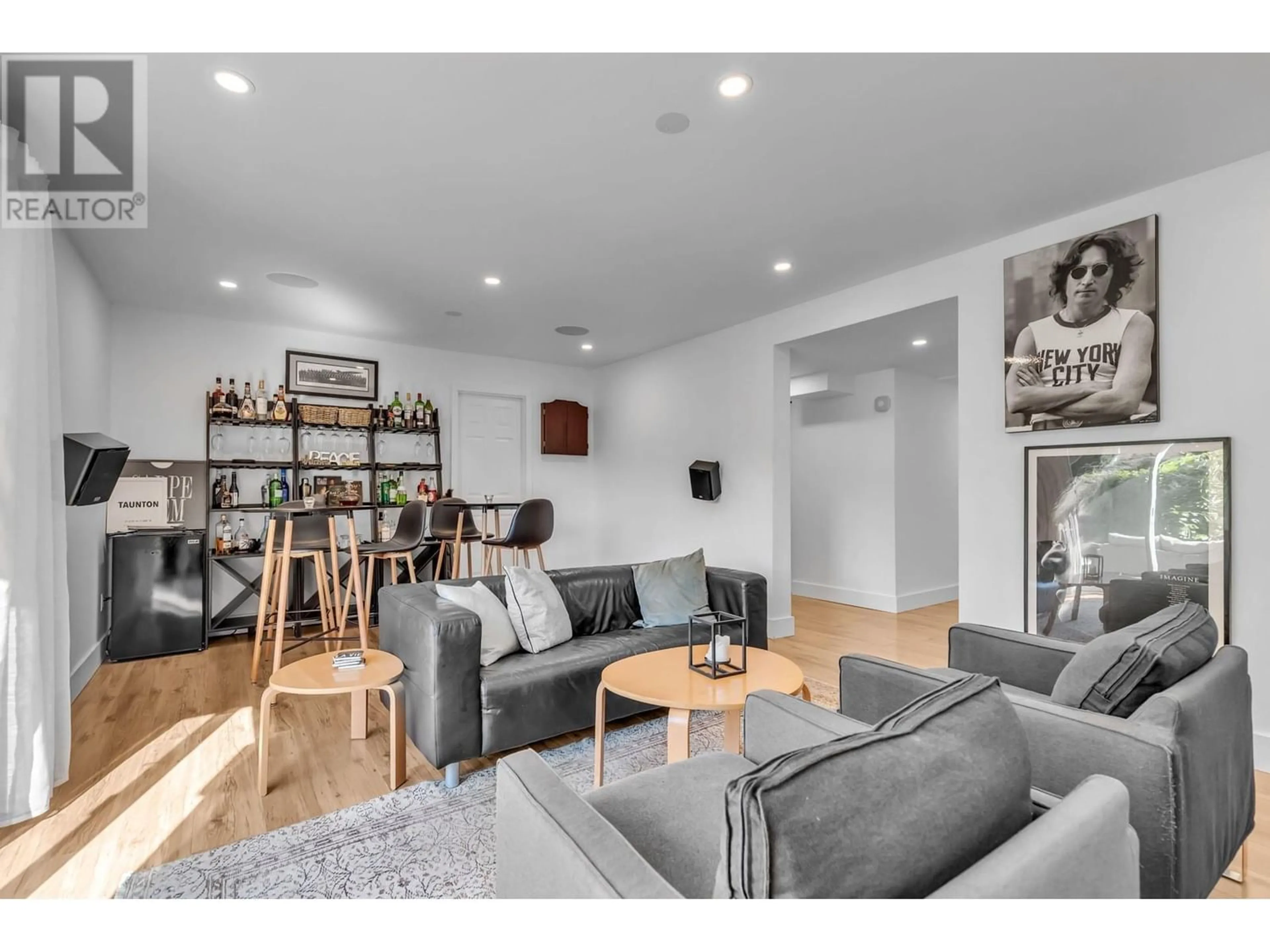1965 BOW DRIVE, Coquitlam, British Columbia V3E1W1
Contact us about this property
Highlights
Estimated ValueThis is the price Wahi expects this property to sell for.
The calculation is powered by our Instant Home Value Estimate, which uses current market and property price trends to estimate your home’s value with a 90% accuracy rate.Not available
Price/Sqft$577/sqft
Est. Mortgage$5,884/mo
Maintenance fees$135/mo
Tax Amount ()-
Days On Market348 days
Description
This beautifully updated 4-bed+den, 3-bath home offers 2,373 sqft of spacious living on a 4,037 sqft. The open upstairs floor plan shines with natural light, it's beautifully appointed kitchen with stainless steel appliances flows into the dining, and living room. There are 3 upstairs bedrooms including 1 of the 2 primary suites. The main floors consist of a massive rec room, den, laundry room and your secondary primary suite. Outside the home boasts a well-manicured yard great for entertaining, as well as, underground watering system for easy maintenance and ample parking with its single-car garage and 2 outside parking spaces. Riversprings is ideal for families it offers a pool, tennis and basketball courts, RV parking, rec centre & private lake and is near schools, trails, & the River.video link https://vimeo.com/868058606 OPEN HOUSE DECEMBER 2ND SATURDAY 12-2PM (id:39198)
Property Details
Interior
Features
Exterior
Features
Parking
Garage spaces 3
Garage type Garage
Other parking spaces 0
Total parking spaces 3
Condo Details
Inclusions
Property History
 38
38

