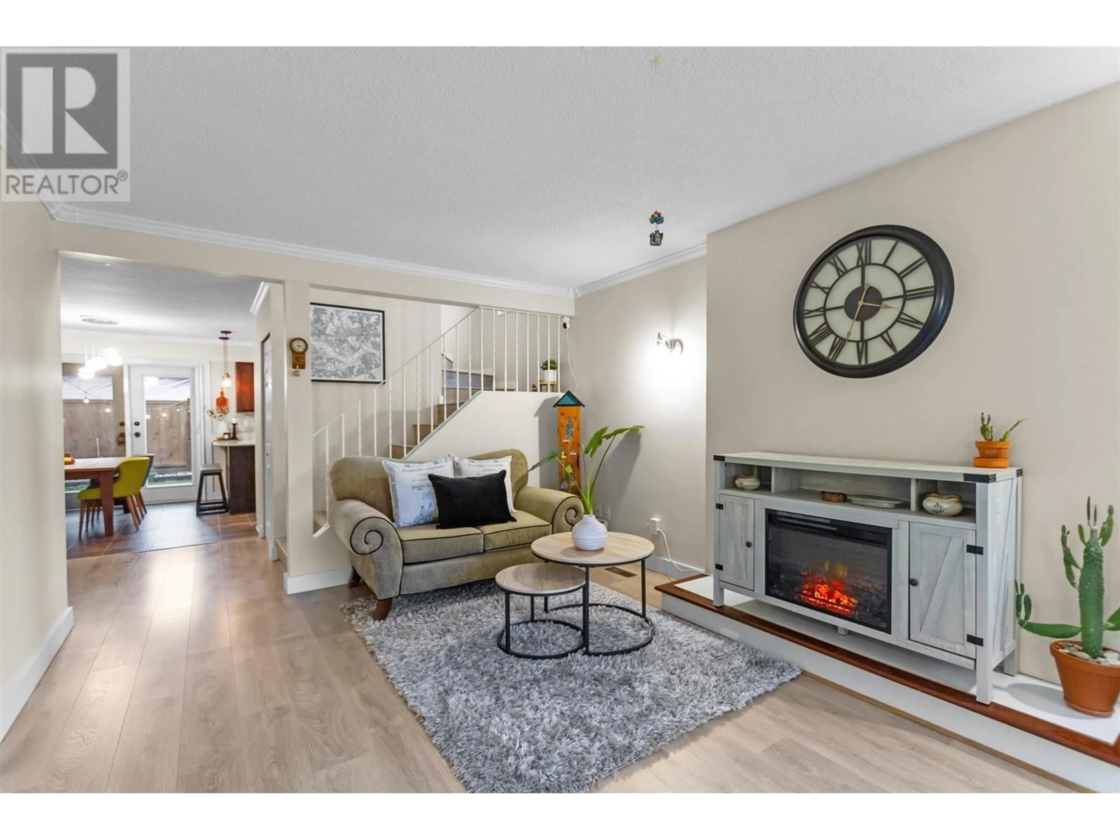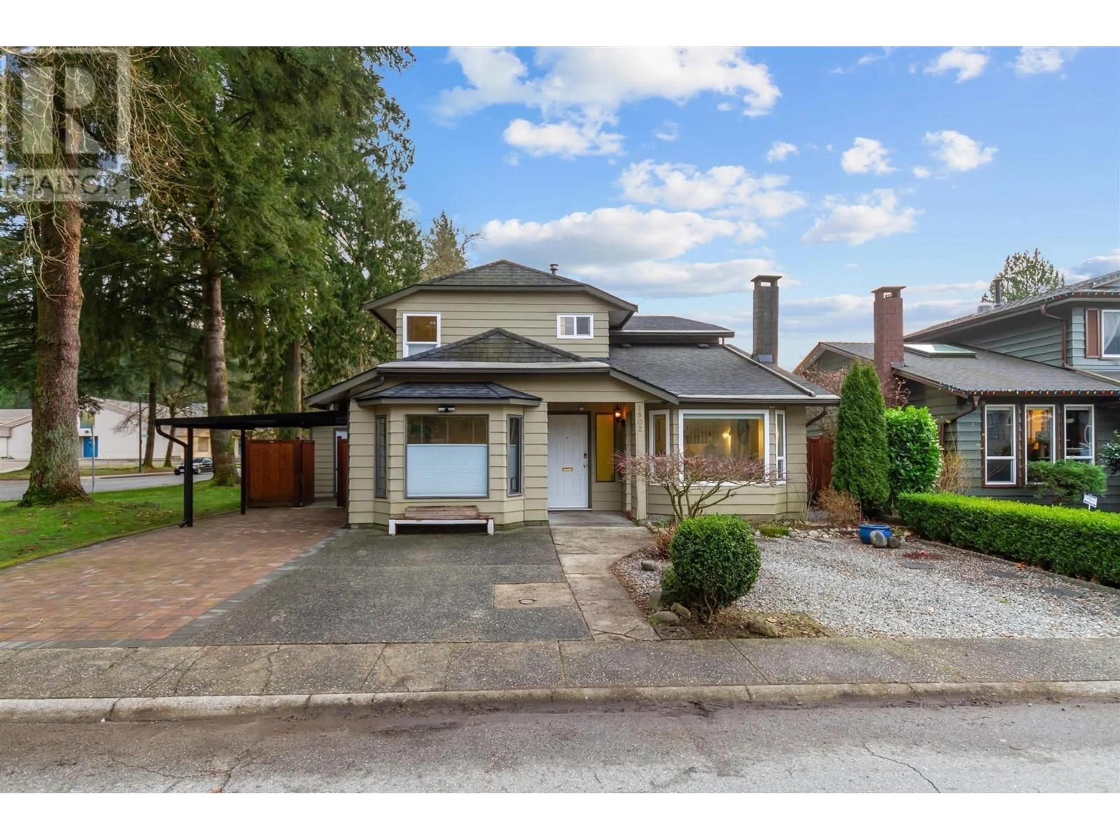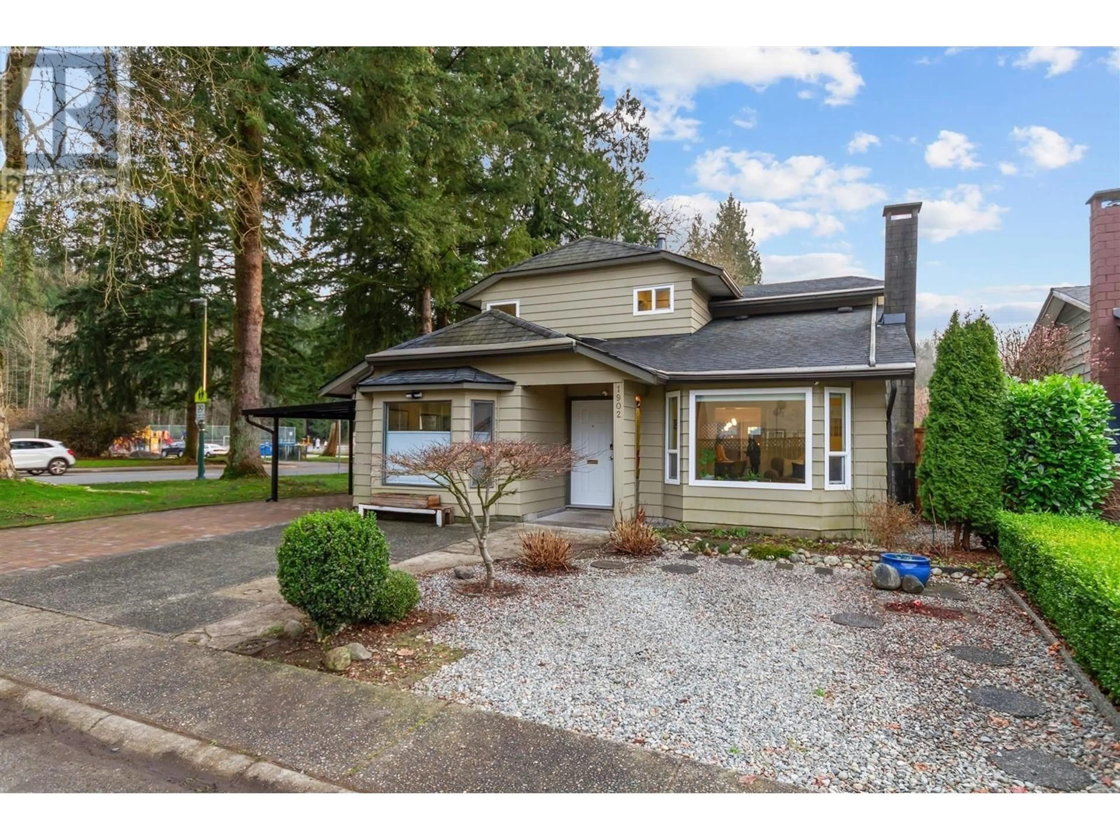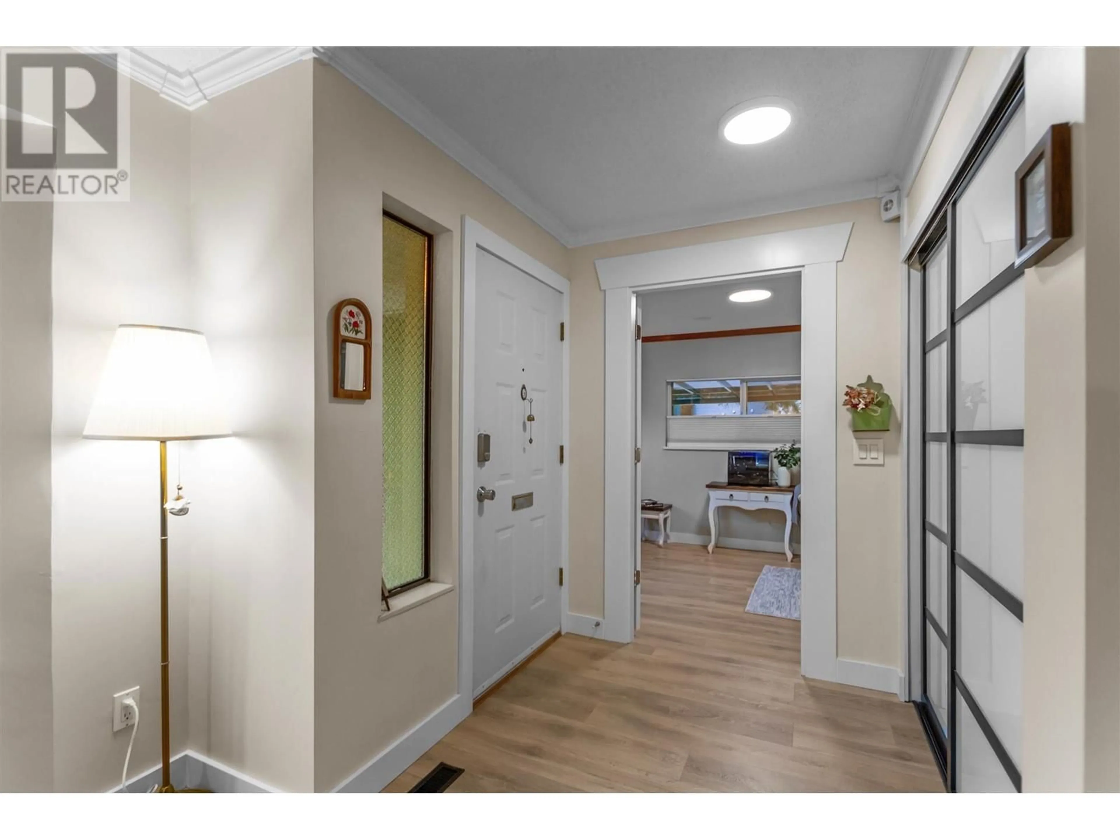1902 KEITH DRIVE, Coquitlam, British Columbia V3E1N8
Contact us about this property
Highlights
Estimated ValueThis is the price Wahi expects this property to sell for.
The calculation is powered by our Instant Home Value Estimate, which uses current market and property price trends to estimate your home’s value with a 90% accuracy rate.Not available
Price/Sqft$659/sqft
Est. Mortgage$5,360/mo
Maintenance fees$137/mo
Tax Amount ()-
Days On Market10 hours
Description
Fully renovated detached home in River Springs! One of the most desirable family oriented residential area of Coquitlam featuring 3 bdrms, 3 baths with spacious master bedroom, pantry under staircase, large recreation room and family room. Bareland strata with low strata fee with nearby recreation centra, outdoor pool and tennis courts. Walking distance to school and public transportation. 5 min drive to Coquitlam Centre, Douglas College and to Skytrain. Upgraded features: shower booth added in main floor bathroom, new shed converted to room, two additional sheds, Do-Demain hot water system installed, new paving stone, covered car port area added, new fence, new dishwasher, new fridge, new roof and two washrooms fully renovated. Call now for private showings or Come by for the Open House! (id:39198)
Upcoming Open Houses
Property Details
Interior
Features
Exterior
Features
Parking
Garage spaces 3
Garage type -
Other parking spaces 0
Total parking spaces 3
Condo Details
Amenities
Laundry - In Suite
Inclusions
Property History
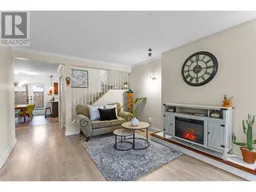 37
37
