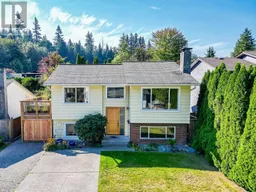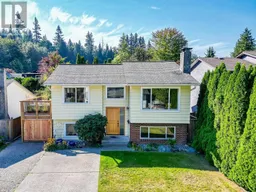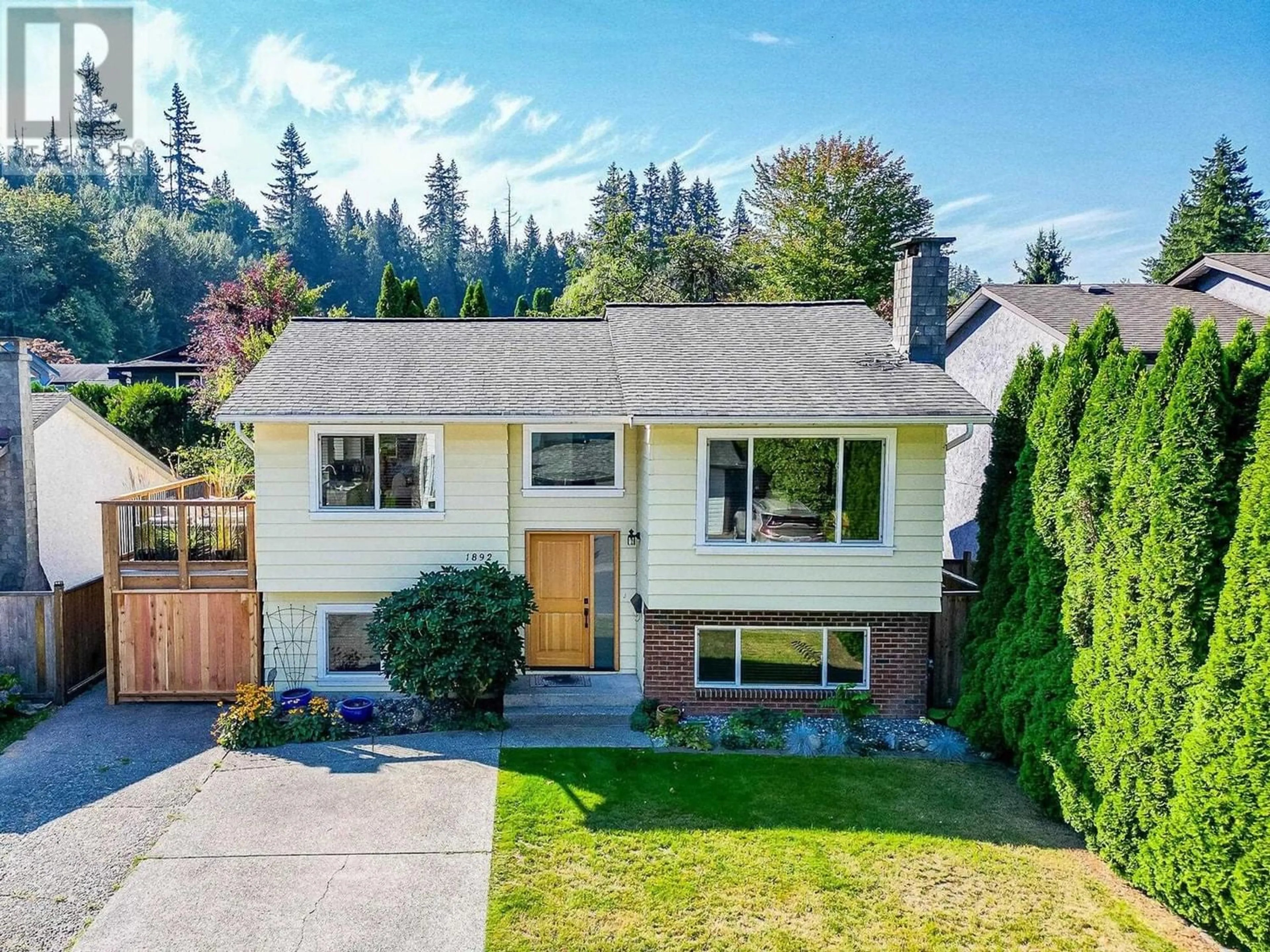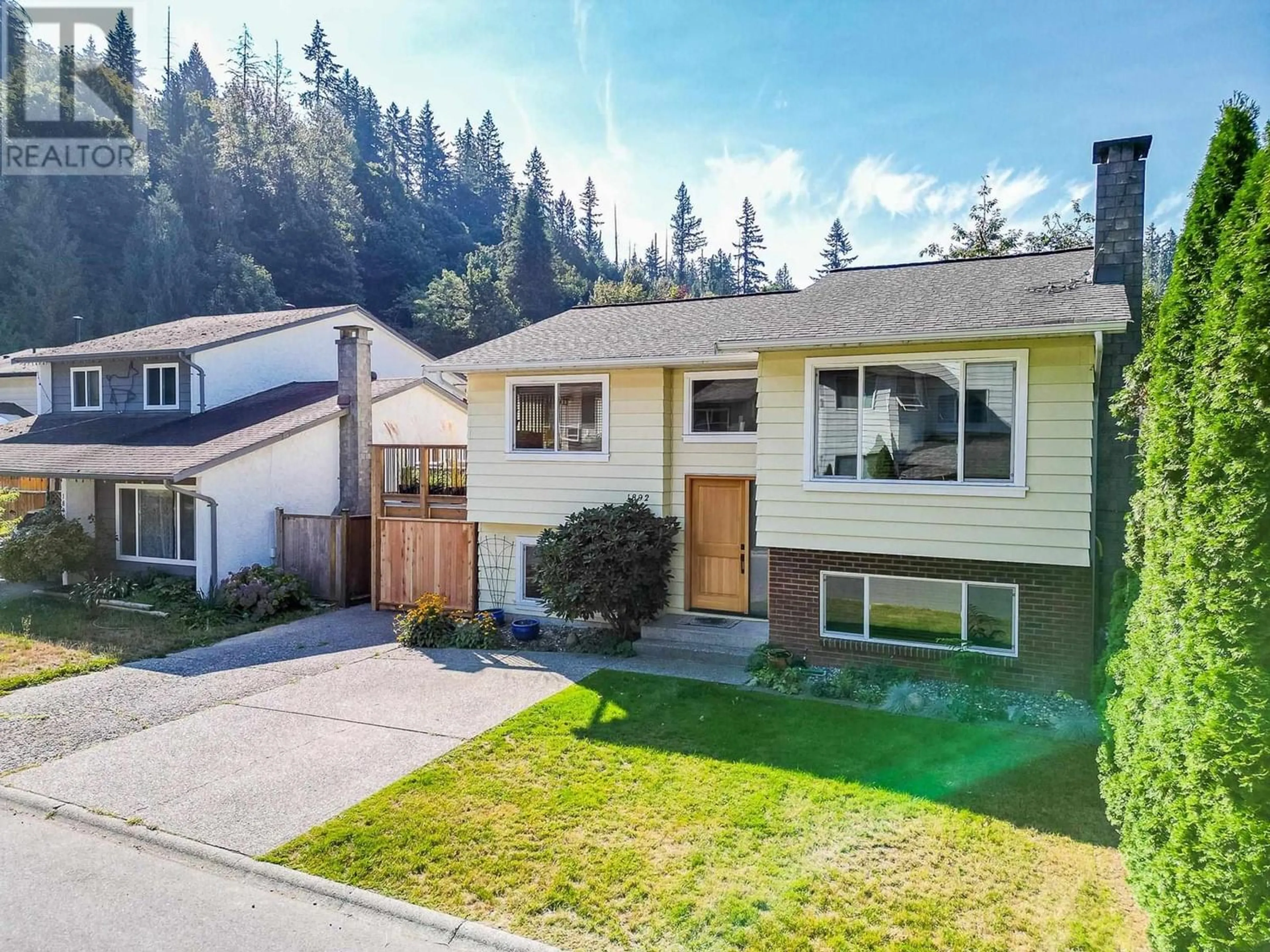1892 METCALFE WAY, Coquitlam, British Columbia V3E1J5
Contact us about this property
Highlights
Estimated ValueThis is the price Wahi expects this property to sell for.
The calculation is powered by our Instant Home Value Estimate, which uses current market and property price trends to estimate your home’s value with a 90% accuracy rate.Not available
Price/Sqft$737/sqft
Est. Mortgage$5,797/mo
Maintenance fees$137/mo
Tax Amount ()-
Days On Market298 days
Description
STUNNING FULLY RENOVATED family home in River Springs! Offering 4 beds + den, 3 baths and 1,831 square ft of elevated living space. On the main enjoy a beautiful updated kitchen w/2 tone cabinetry, quartz counters, new fridge/dishwasher. Dining w/access to a brand new deck, generous bright living room w/FP. 2 beds, one w/private new deck. Down has 3 beds, primary w/gas w/FP + ensuite. All baths FULLY renovated - rain showers + in-floor heating. Luxury European laminate floors, new W/D, new H/E furnace, hot water on demand, custom blinds, windows 5 yrs, solid doors, pot lights + MORE. Beautiful + PRIVATE outdoor living spaces + South facing backyard. Residents have exclusive access to the Rec Centre, pool + tennis courts. Prime location close to schools, trails, Coquitlam River and transit. (id:39198)
Property Details
Interior
Features
Exterior
Features
Parking
Garage spaces 2
Garage type Other
Other parking spaces 0
Total parking spaces 2
Condo Details
Inclusions
Property History
 40
40 40
40 40
40

