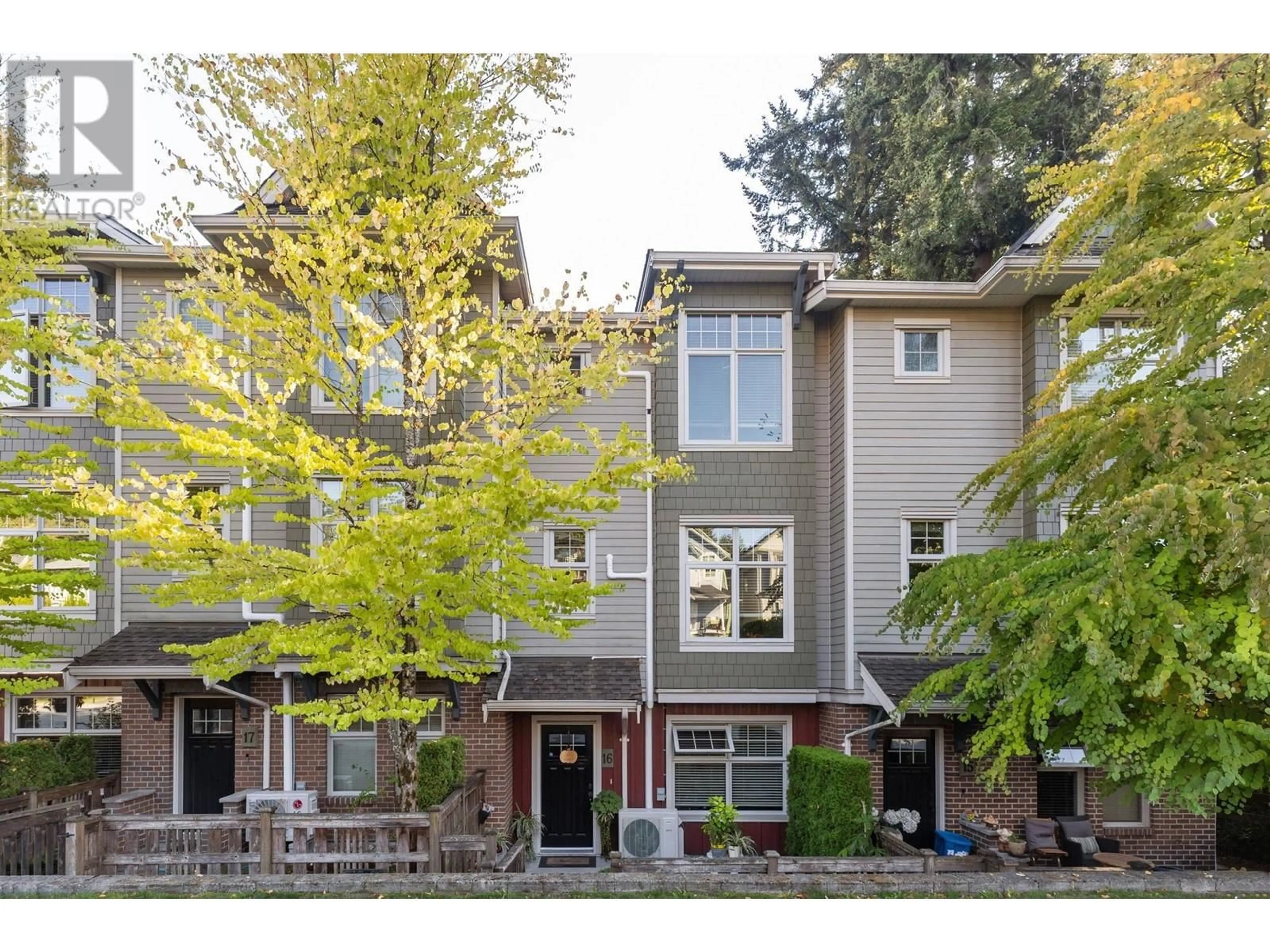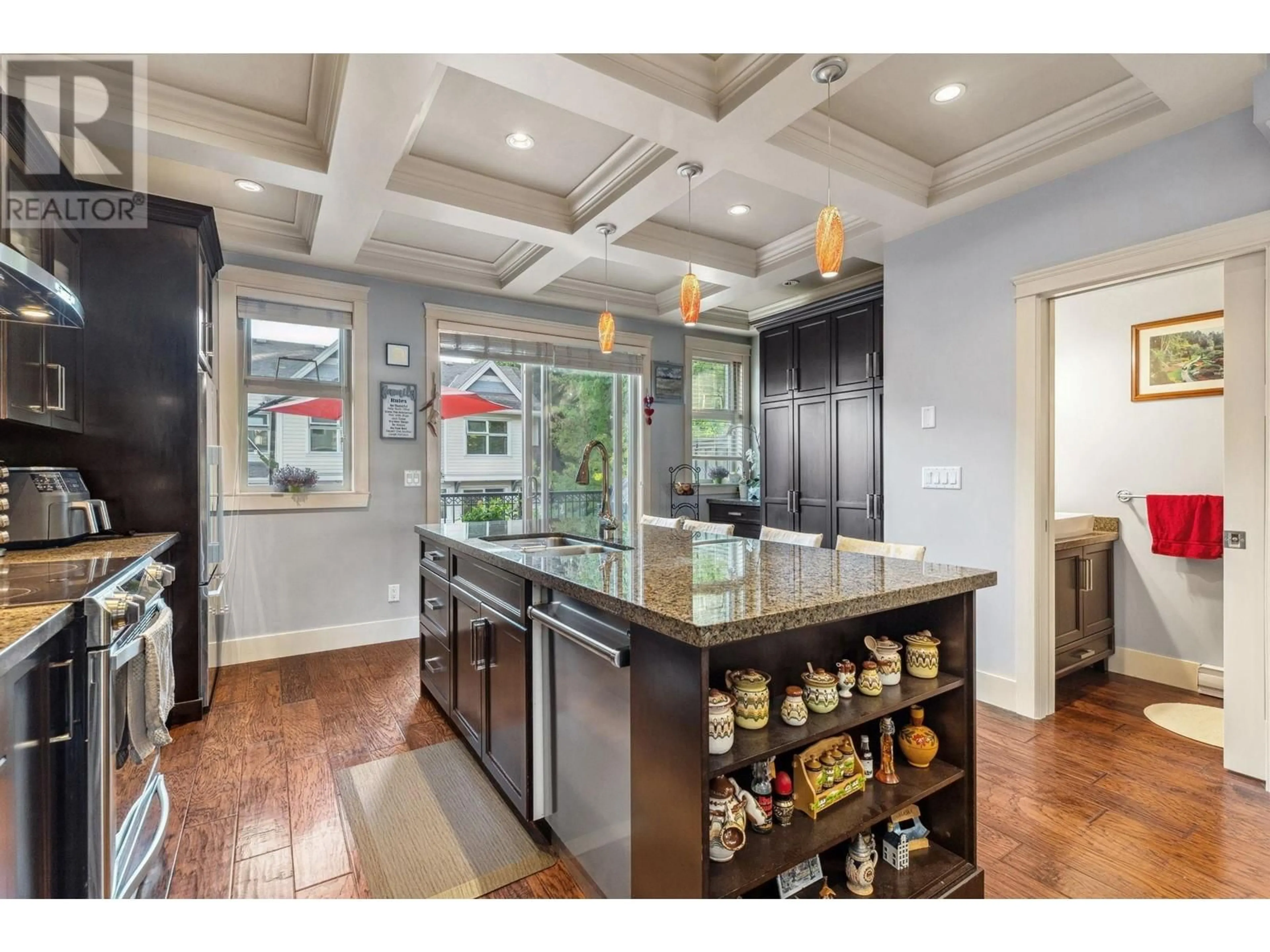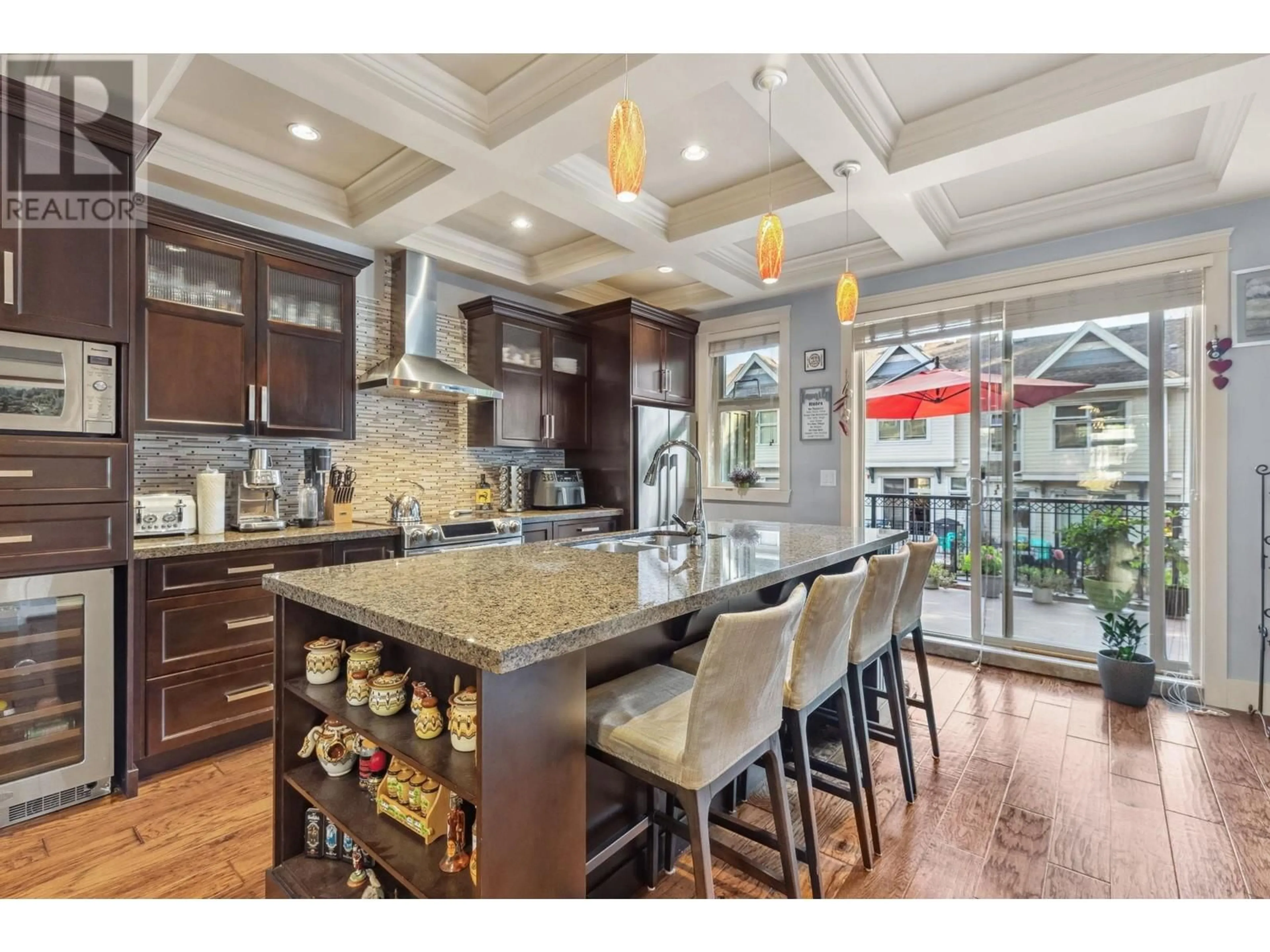16 3380 FRANCIS CRESCENT, Coquitlam, British Columbia V3E0H1
Contact us about this property
Highlights
Estimated ValueThis is the price Wahi expects this property to sell for.
The calculation is powered by our Instant Home Value Estimate, which uses current market and property price trends to estimate your home’s value with a 90% accuracy rate.Not available
Price/Sqft$721/sqft
Days On Market6 days
Est. Mortgage$5,363/mth
Maintenance fees$346/mth
Tax Amount ()-
Description
Nestled at the heart of Burke Mountain, this immaculate 4-bdrm, 4-bdrm townhome in the "Francis Gate" community exudes a detached home feel. High ceilings and large windows, the open-concept living and dining area has phenomenal quality with polished granite, hardwood flooring, and crown molding. The kitchen, a focal point for entertaining, features a large island and extends to a spacious patio. Recent upgrades include new appliances, fresh paint, and designer lighting. The attention to detail extends to valuable extras like California closets, air conditioning, window screens, suspended garage shelving, and central vacuum. With proximity to new school, this residence promises not only a perfect home now but also a promising future in an evolving and desirable location. (id:39198)
Property Details
Interior
Features
Exterior
Parking
Garage spaces 3
Garage type Garage
Other parking spaces 0
Total parking spaces 3
Condo Details
Amenities
Laundry - In Suite
Inclusions
Property History
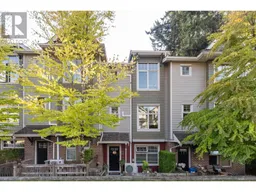 30
30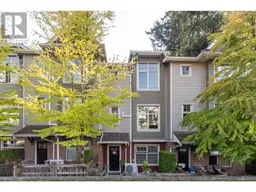 30
30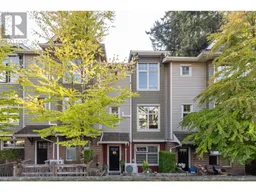 30
30
