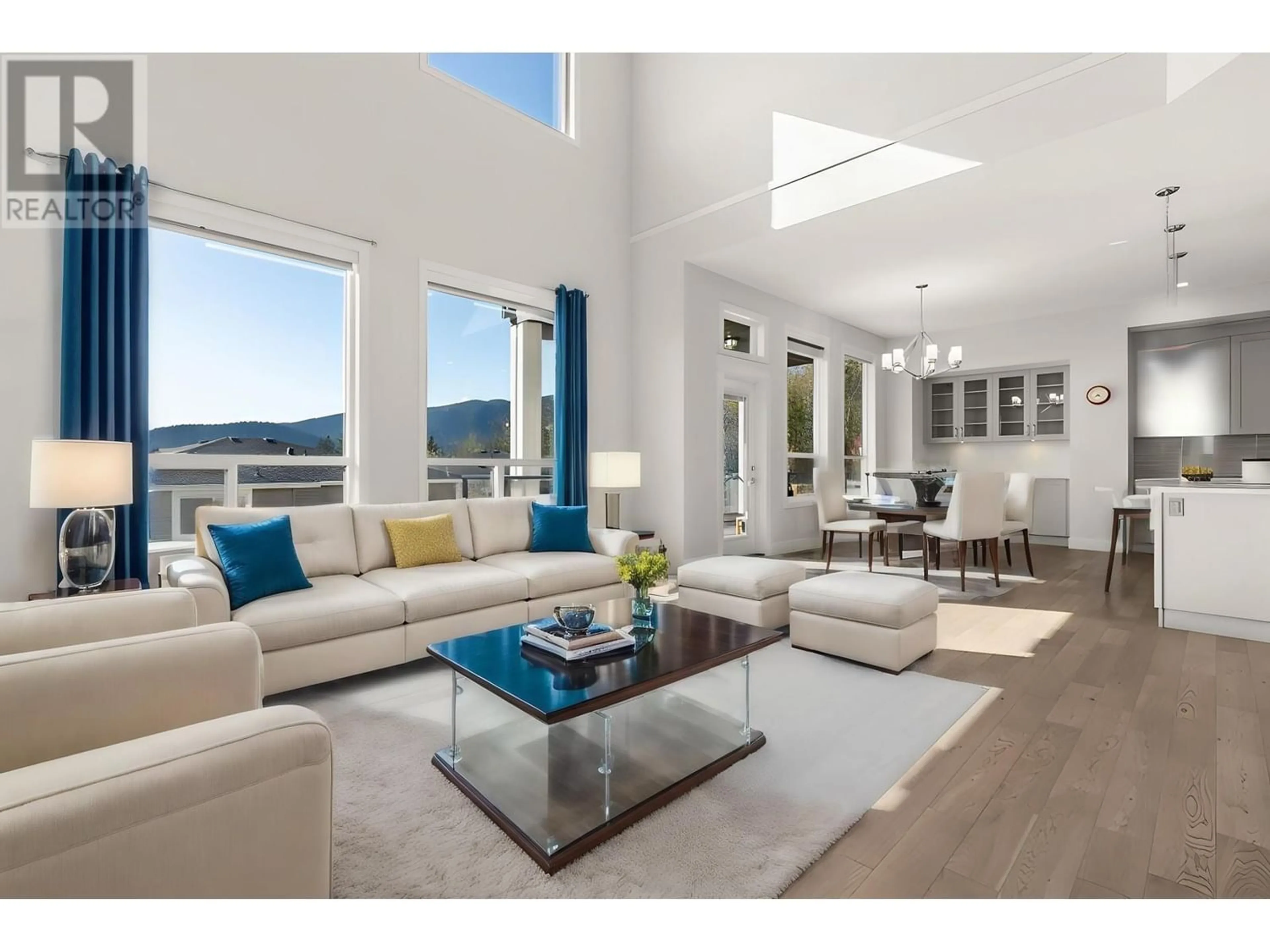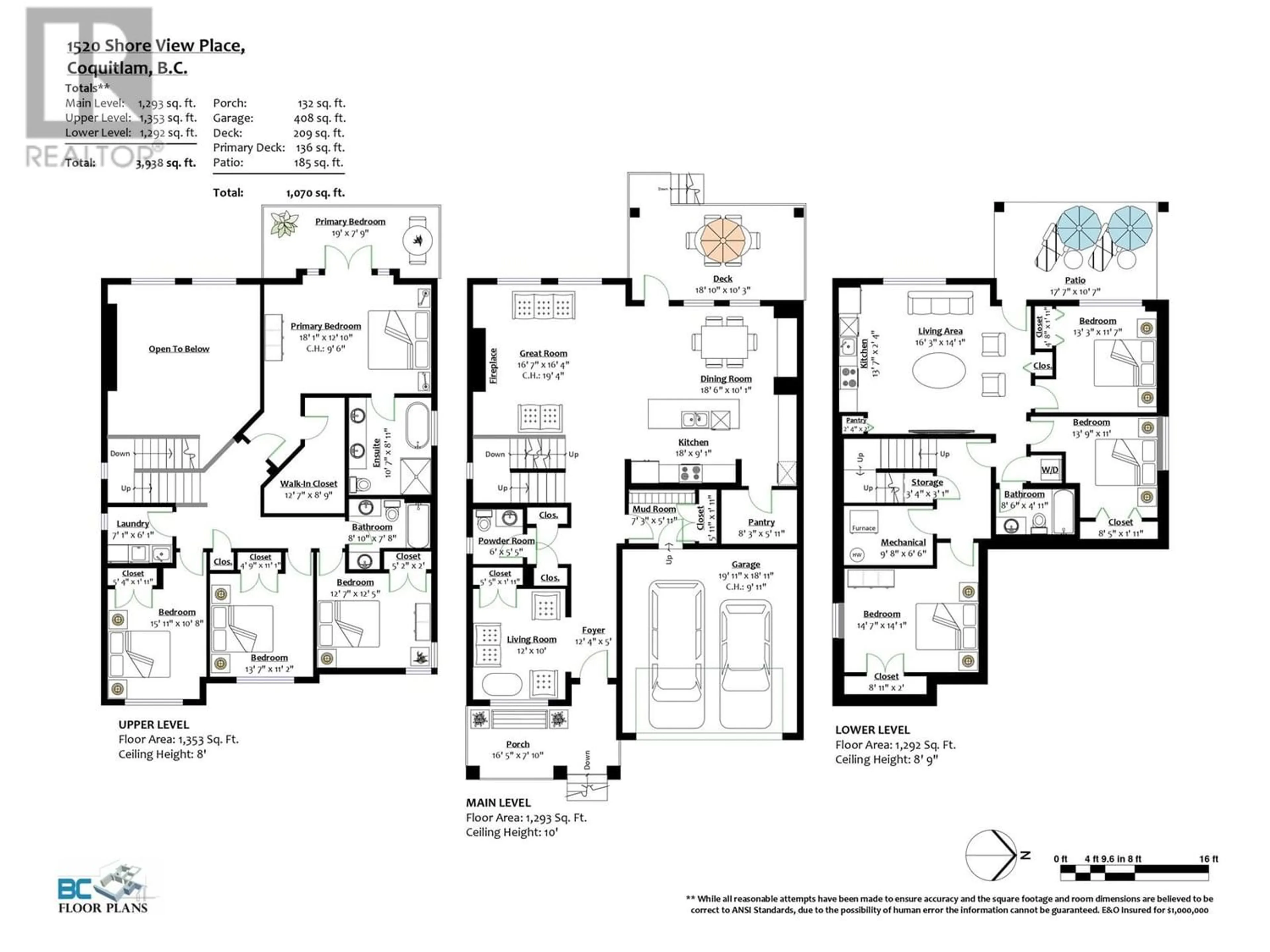1520 SHORE VIEW PLACE, Coquitlam, British Columbia V3E0J6
Contact us about this property
Highlights
Estimated ValueThis is the price Wahi expects this property to sell for.
The calculation is powered by our Instant Home Value Estimate, which uses current market and property price trends to estimate your home’s value with a 90% accuracy rate.Not available
Price/Sqft$623/sqft
Est. Mortgage$10,538/mo
Tax Amount ()-
Days On Market210 days
Description
Breathtaking VISTAS and over $60K in LUXURIOUS UPGRADES! Meticulously crafted by Foxridge. Sought after layout and only 3 years young, sunset exposure with a fully fenced yard. Over 3,900 square ft of living space, featuring seven bedrooms, four baths, and a den/living room ( Den could be a bedroom on the main ! ) The gourmet kitchen includes Bosch stainless steel appliances, a sprawling island, and a walk-in pantry Livingroom has a cozy gas fireplace. Entertain effortlessly as this open floor plan transitions to a sprawling covered deck! Upstairs there is a Master suite boasting an ensuite bath and a private balcony, laundry room and bathroom conveniently located in the hallway. 3 other good size bedrooms. The fully finished lower level has a walk-out 2 bedroom legal suite plus a bonus room for guests or rec area. (id:39198)
Property Details
Interior
Features
Exterior
Parking
Garage spaces 5
Garage type Garage
Other parking spaces 0
Total parking spaces 5
Property History
 27
27 37
37 37
37


