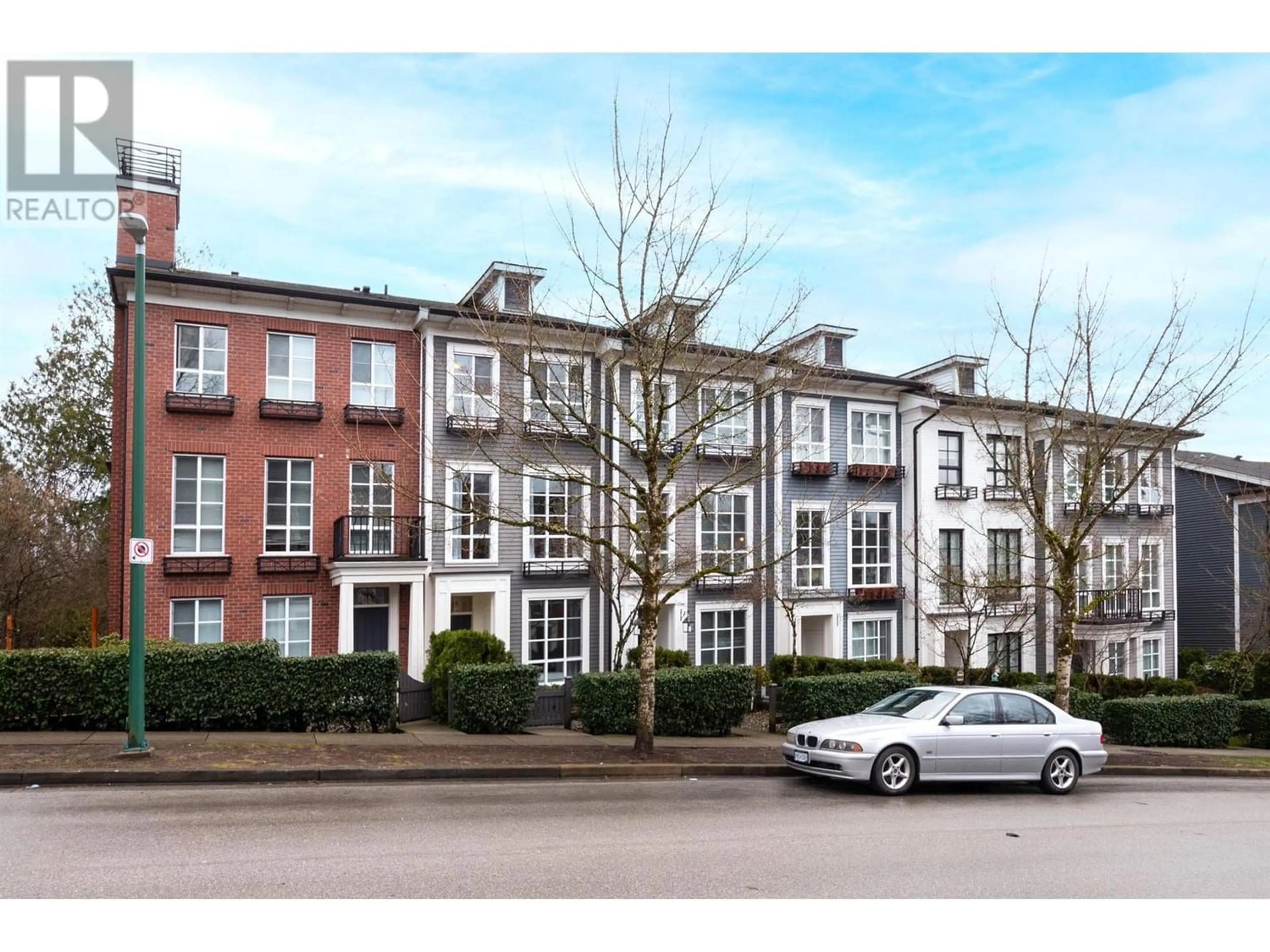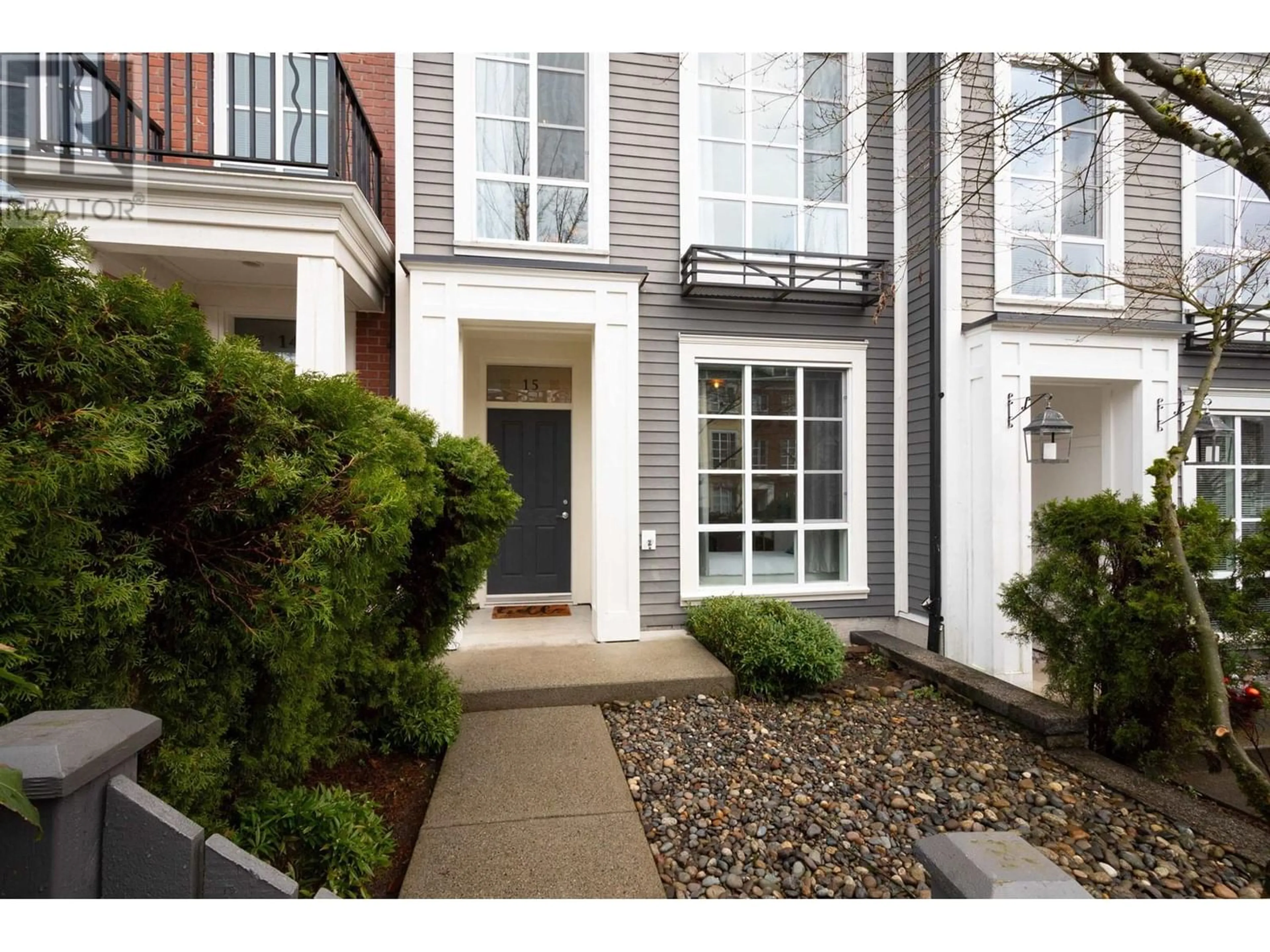15 1245 HOLTBY STREET, Coquitlam, British Columbia V3B0E6
Contact us about this property
Highlights
Estimated ValueThis is the price Wahi expects this property to sell for.
The calculation is powered by our Instant Home Value Estimate, which uses current market and property price trends to estimate your home’s value with a 90% accuracy rate.Not available
Price/Sqft$682/sqft
Est. Mortgage$4,230/mo
Maintenance fees$319/mo
Tax Amount ()-
Days On Market256 days
Description
This stunning 3-bed, 3-bath townhouse, crafted by Mosaic. Nestled just steps away from Victoria Park, Leigh Elementary and transit. Open-concept living space on the main floor, with 9-foot ceilings. The generously sized living and dining areas flow seamlessly into the entertainer's dream kitchen. White shaker cabinets, granite countertops, stainless steel appliances, and an island breakfast bar, this kitchen is both functional and stylish. Sliding glass doors off the kitchen lead to your private deck, perfect for BBQing and soaking up the sun. Upstairs to find two spacious bedrooms, with the master bedroom with luxurious 4-piece ensuite, featuring his and hers sinks and a 5-foot stand-up shower. The lower level offers versatility with a third bedroom, ideal for a teenager's haven or a home office. An additional 4-piece bathroom completes this level. Parking is a breeze with space for 2 cars, including a convenient one-car garage and a carport, accessible via the lane way. (id:39198)
Property Details
Exterior
Parking
Garage spaces 2
Garage type Garage
Other parking spaces 0
Total parking spaces 2
Condo Details
Amenities
Laundry - In Suite
Inclusions
Property History
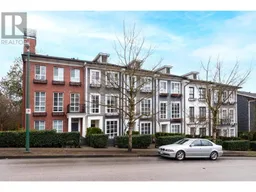 36
36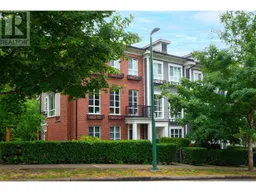 35
35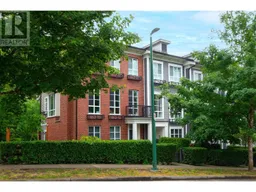 35
35
