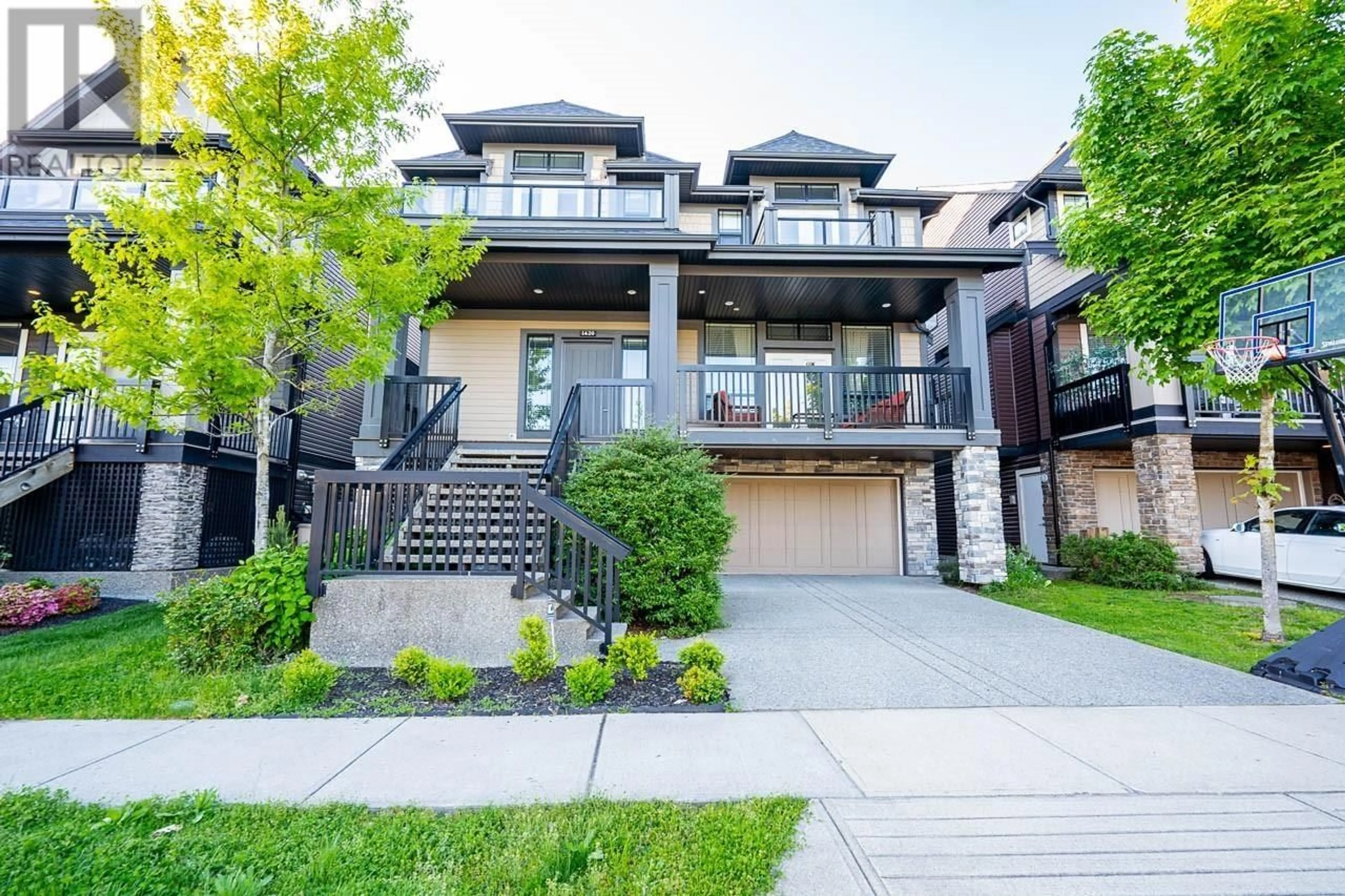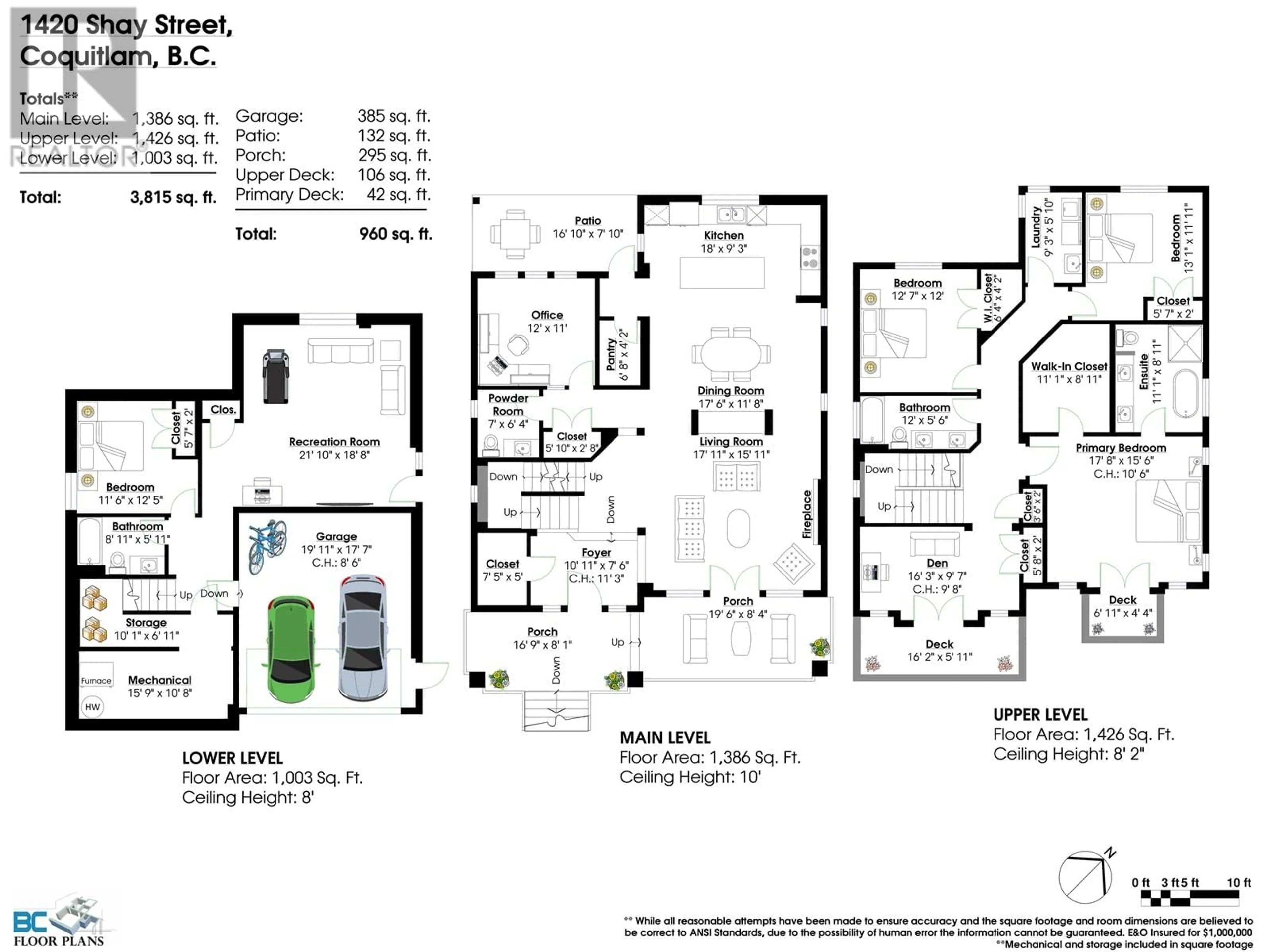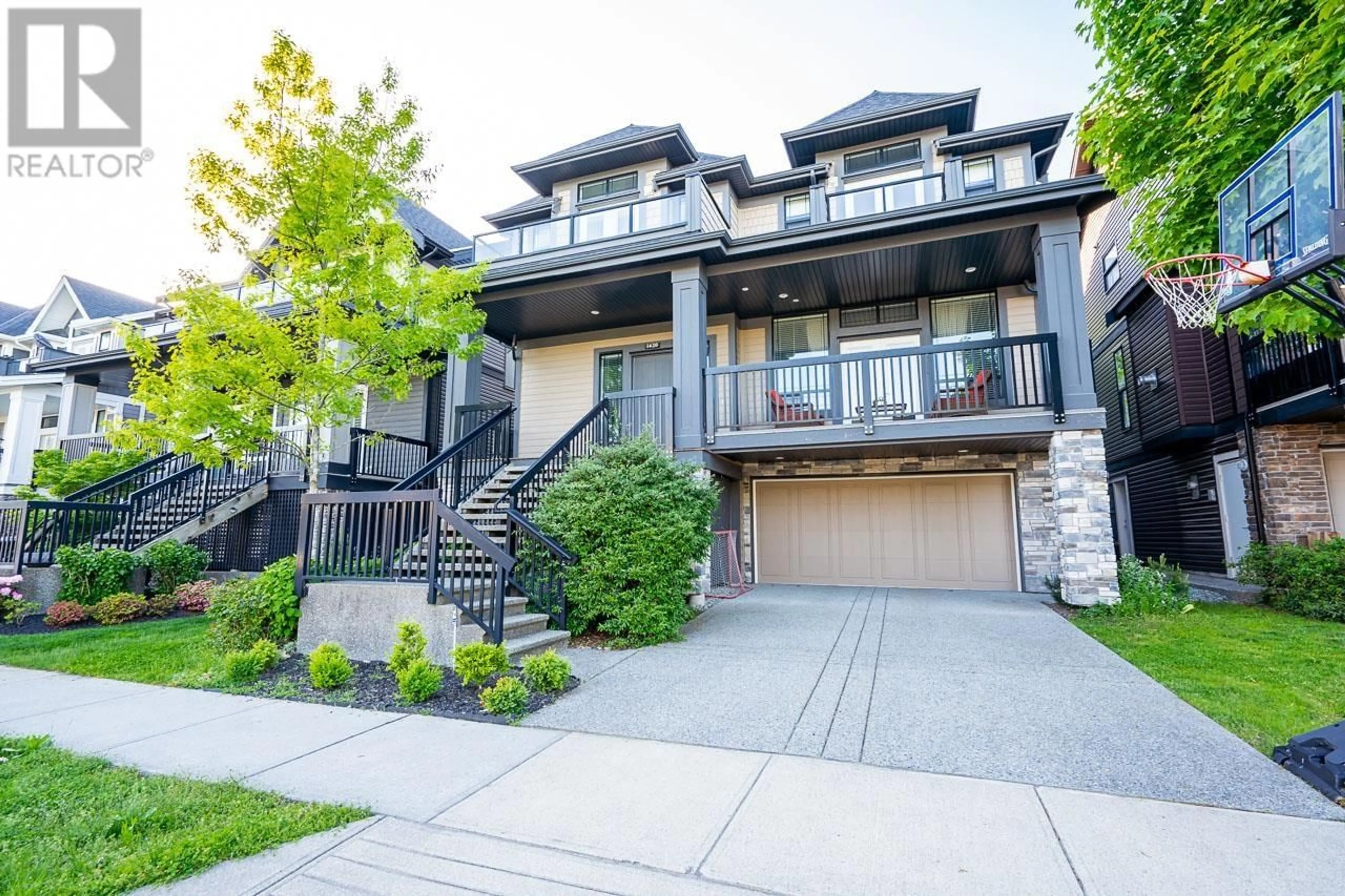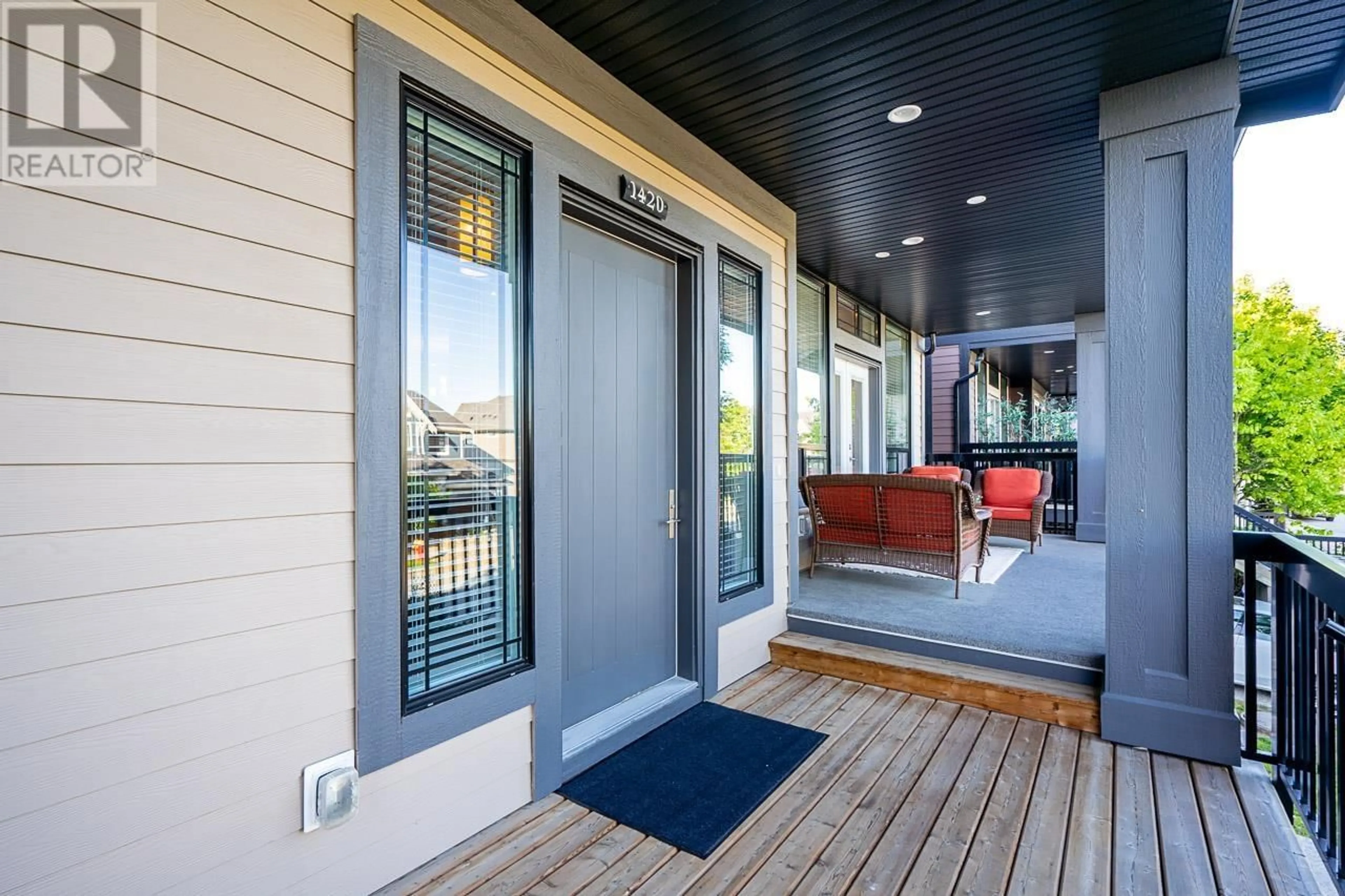1420 SHAY STREET, Coquitlam, British Columbia V3E0L5
Contact us about this property
Highlights
Estimated ValueThis is the price Wahi expects this property to sell for.
The calculation is powered by our Instant Home Value Estimate, which uses current market and property price trends to estimate your home’s value with a 90% accuracy rate.Not available
Price/Sqft$602/sqft
Est. Mortgage$9,878/mo
Tax Amount ()-
Days On Market91 days
Description
Foxridge Homes, delivering an unparalleled living experience for the discerning homeowner. Experience the epitome of modern living with our open concept designs seamlessly blending living, dining, and kitchen spaces and a spacious walk-in pantry catering to all your storage needs. Main Floor offers a Private Home Office. Upper Level 3 Bedroom plus Den/4th Bedroom. Luxury Master bedroom featuring a lavish 5-piece SPA-LIKE en-suite, a sprawling walk-in closet, majestic, vaulted ceilings, and a private balcony offering panoramic views of mountains and rivers. Basement with Lots of Potential for additional living space and a separate entrance, offering endless possibilities for customization and expansion. School Catchment K-5 Coast, 6-8 Minnekhada Middle, 9-12 Terry Fox Secondary. Call today for your private viewing. Don't miss this chance to fall in love. (id:39198)
Property Details
Interior
Features
Exterior
Parking
Garage spaces 4
Garage type Garage
Other parking spaces 0
Total parking spaces 4
Property History
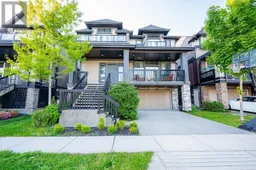 40
40
