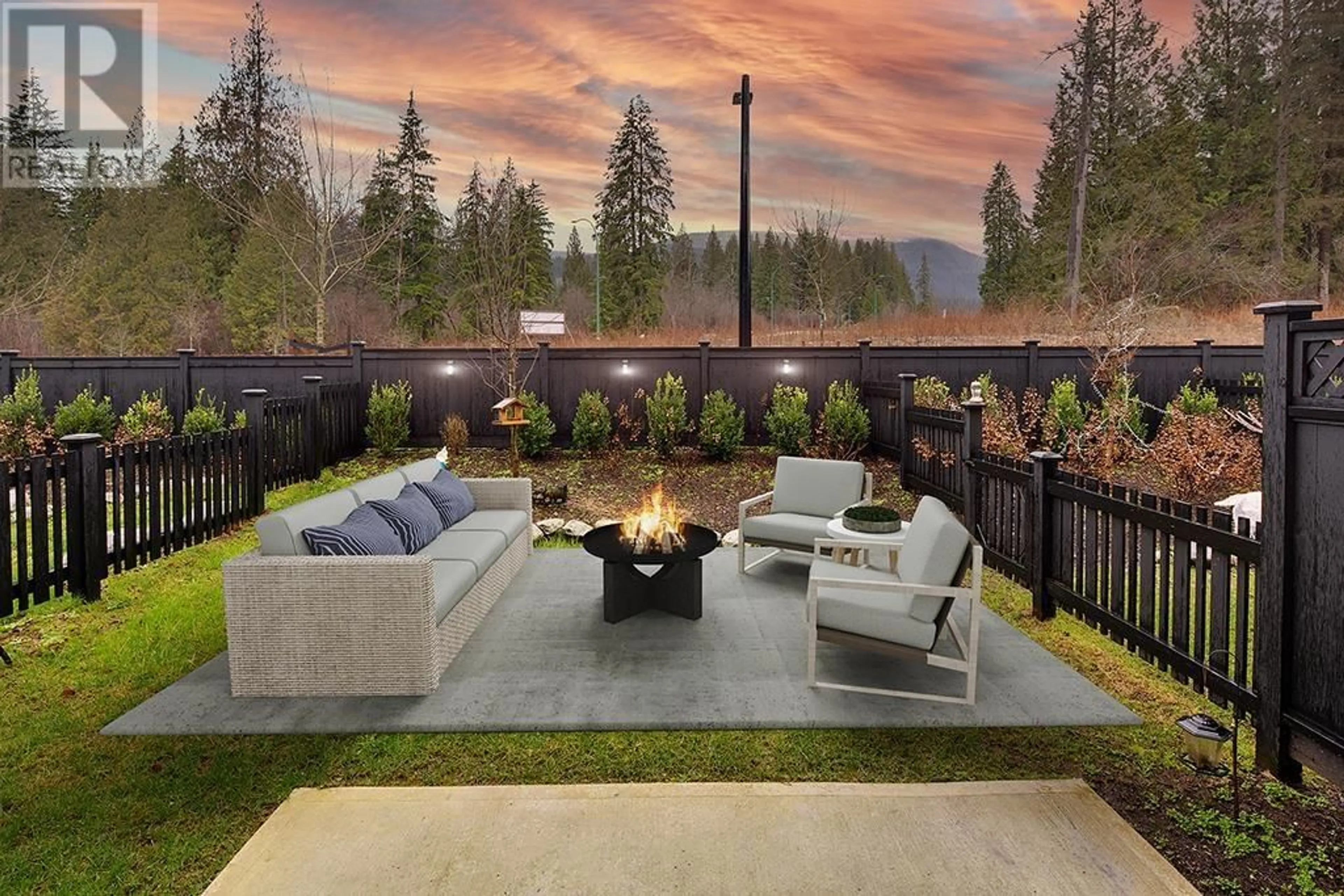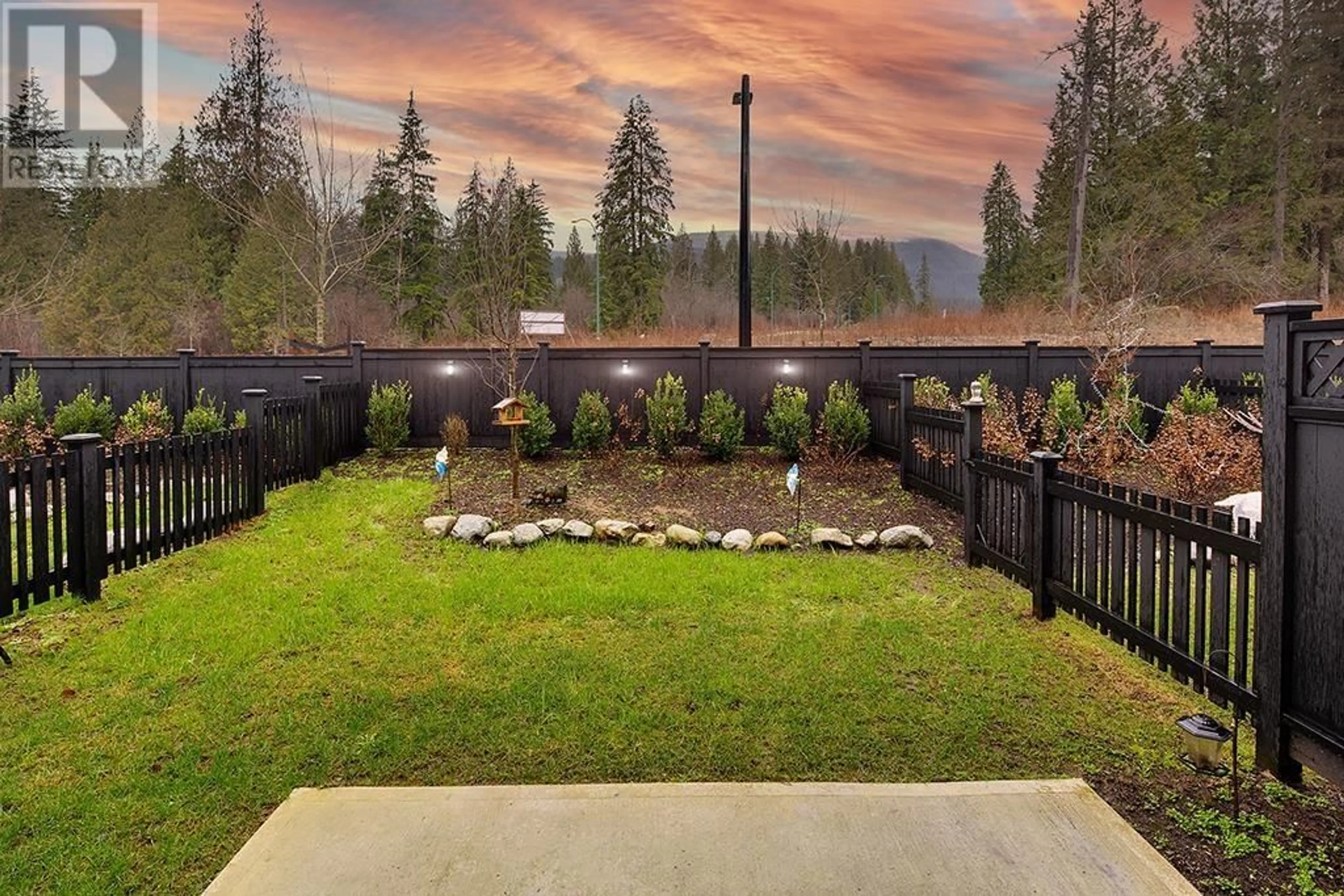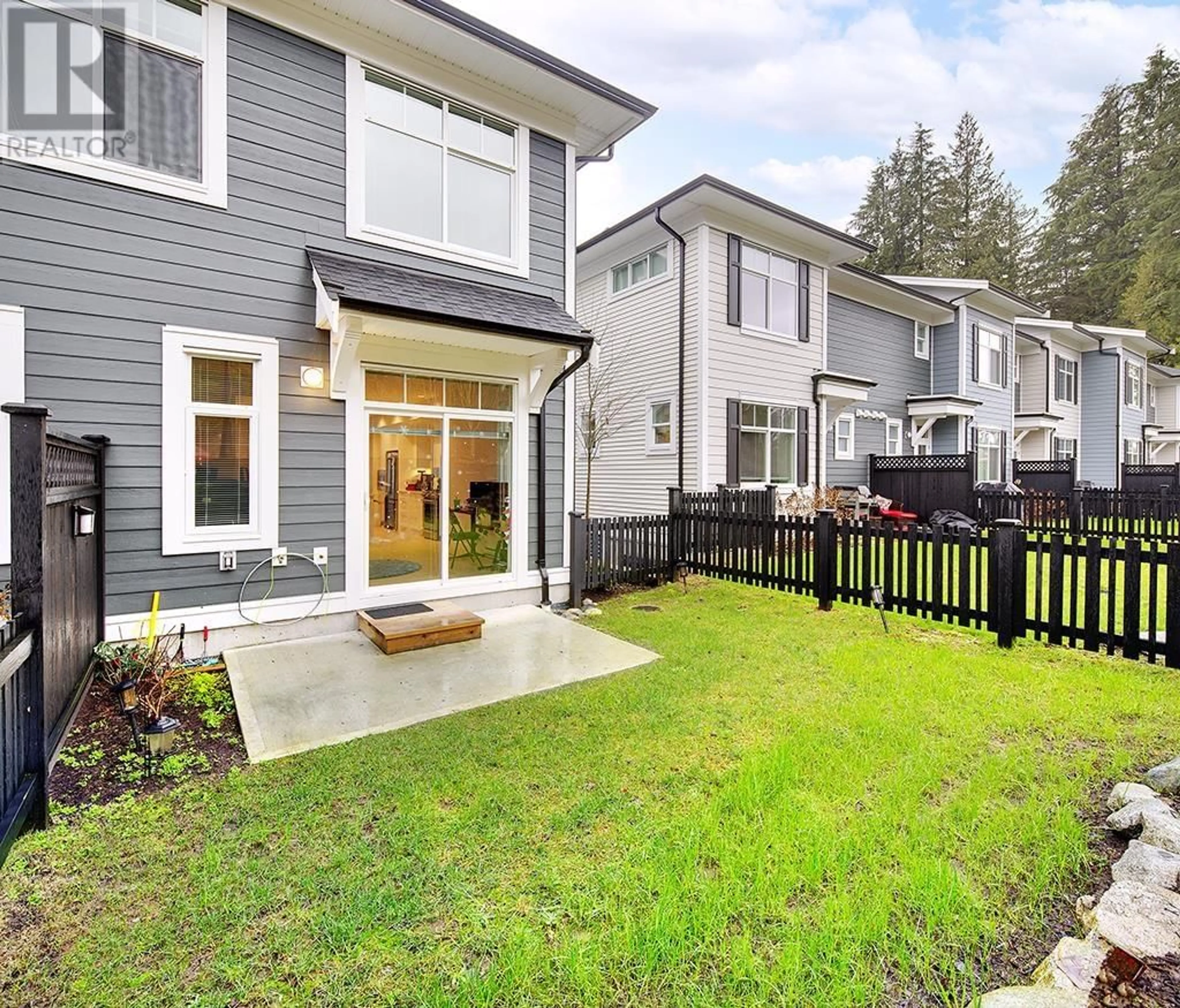141 3565 BAYCREST AVENUE, Coquitlam, British Columbia V3B2W7
Contact us about this property
Highlights
Estimated ValueThis is the price Wahi expects this property to sell for.
The calculation is powered by our Instant Home Value Estimate, which uses current market and property price trends to estimate your home’s value with a 90% accuracy rate.Not available
Price/Sqft$773/sqft
Est. Mortgage$4,724/mo
Maintenance fees$264/mo
Tax Amount ()-
Days On Market260 days
Description
SAVE THE GST! Welcome to sought after BAYCREST ON THE RISE by Woodbridge development. 3 bed, 3 bath CORNER S FACING townhome with a MASSIVE, private, fully fenced backyard (567SF - 21 X 27'!) with grn belt & mnt views makes this home unique. Main floor boasts a lrg family room, living room & dining area separated by a gourmet kitchen with an oversized island, ceaserstone quartz counters & a S/S Kitchenaid appliance package. Upstairs Primary bedrm has vaulted ceilings, ensuite with dbl sinks and spa-inspired rain shower head. Family-friendly townhome community sits on the lower, gentle slopes of Burke Mountain making getting to shops, restaurants & main roads easy. Walking distance to local parks & nature trails. Easy access to MaryHill Bypass, Coquitlam SKYTRAIN, Coquitlam Centre Mall & Douglas. (id:39198)
Property Details
Interior
Features
Exterior
Parking
Garage spaces 2
Garage type -
Other parking spaces 0
Total parking spaces 2
Condo Details
Amenities
Laundry - In Suite
Inclusions
Property History
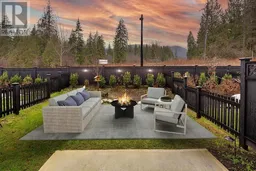 17
17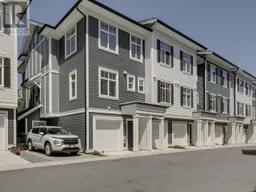 35
35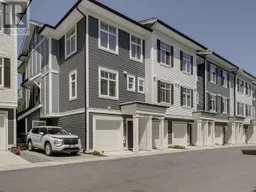 36
36
