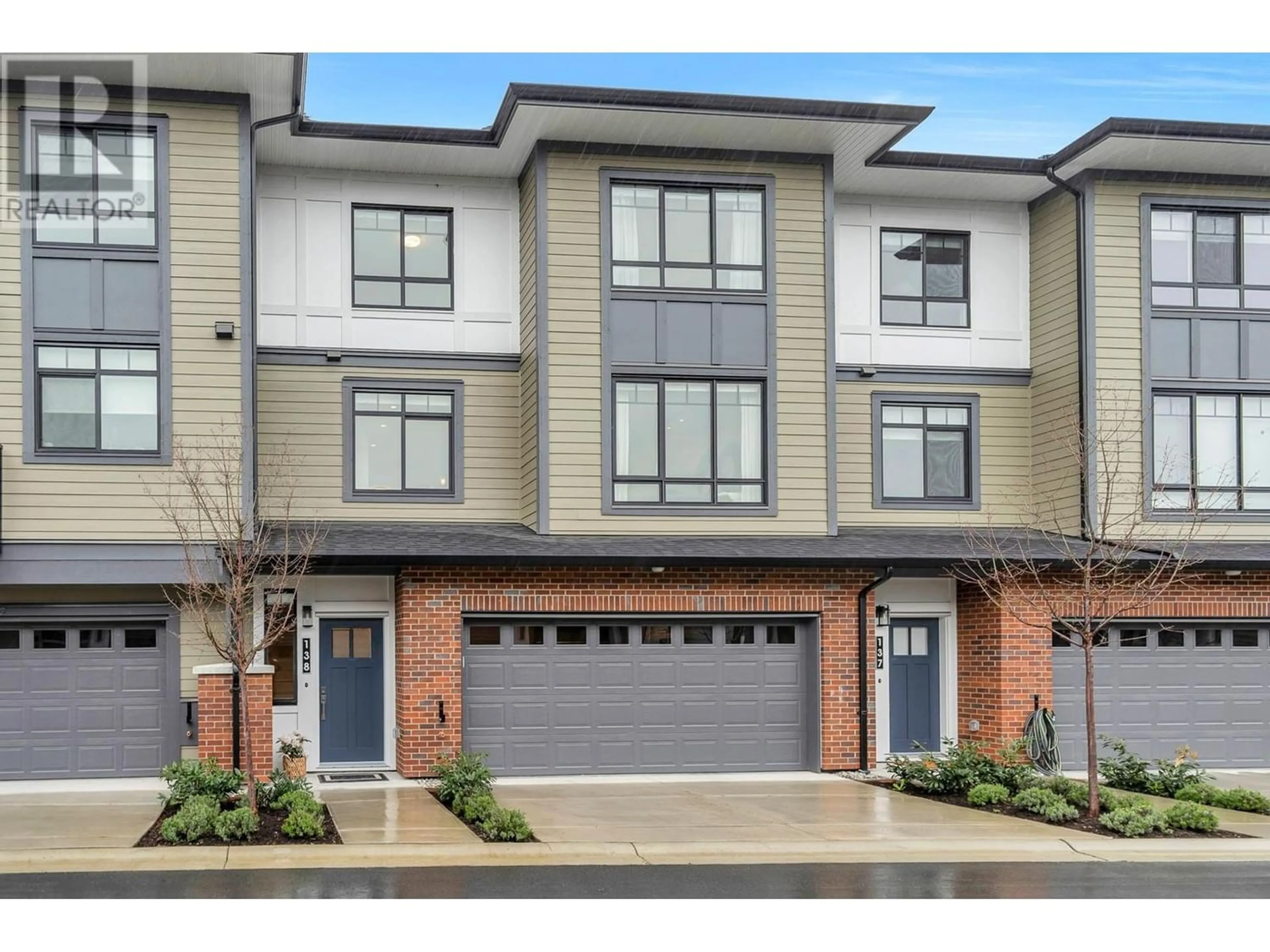138 1360 MITCHELL STREET, Coquitlam, British Columbia V3E0T7
Contact us about this property
Highlights
Estimated ValueThis is the price Wahi expects this property to sell for.
The calculation is powered by our Instant Home Value Estimate, which uses current market and property price trends to estimate your home’s value with a 90% accuracy rate.Not available
Price/Sqft$728/sqft
Est. Mortgage$6,433/mo
Maintenance fees$328/mo
Tax Amount ()-
Days On Market222 days
Description
Luxury living redefined in this 4-bedroom, 4-bathroom exceptional townhome, masterfully crafted by Polygon. Nestled atop Burke Mountain, this contemporary residence offers a seamless blend of urban convenience and the tranquility of country living. Spend your weekends exploring traversing atop breathtaking vistas, or easily commute downtown via the nearby Skytrain or Westcoast Express stations, both just 5km away. Embrace the idyllic country lifestyle within your private main floor walk-out, south-facing yard, overlooking a majestic old-growth forest, while still enjoying access to the nearby amenities of city living, including Douglas College, Coquitlam Centre Mall, and a top-tier recreation center. Ideally situated within the catchment area for the recently established Coast Salish Elementary School, and a mere 5-minute stroll from the soon-to-open cutting-edge aquatic and leisure facility. Adorned with lavish finishes, boasting awe-inspiring mountain views, and bathed in natural light with south exposure. (id:39198)
Property Details
Interior
Features
Exterior
Parking
Garage spaces 2
Garage type Garage
Other parking spaces 0
Total parking spaces 2
Condo Details
Amenities
Laundry - In Suite
Inclusions
Property History
 40
40

