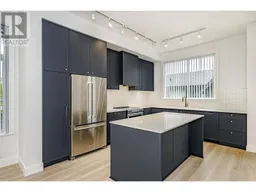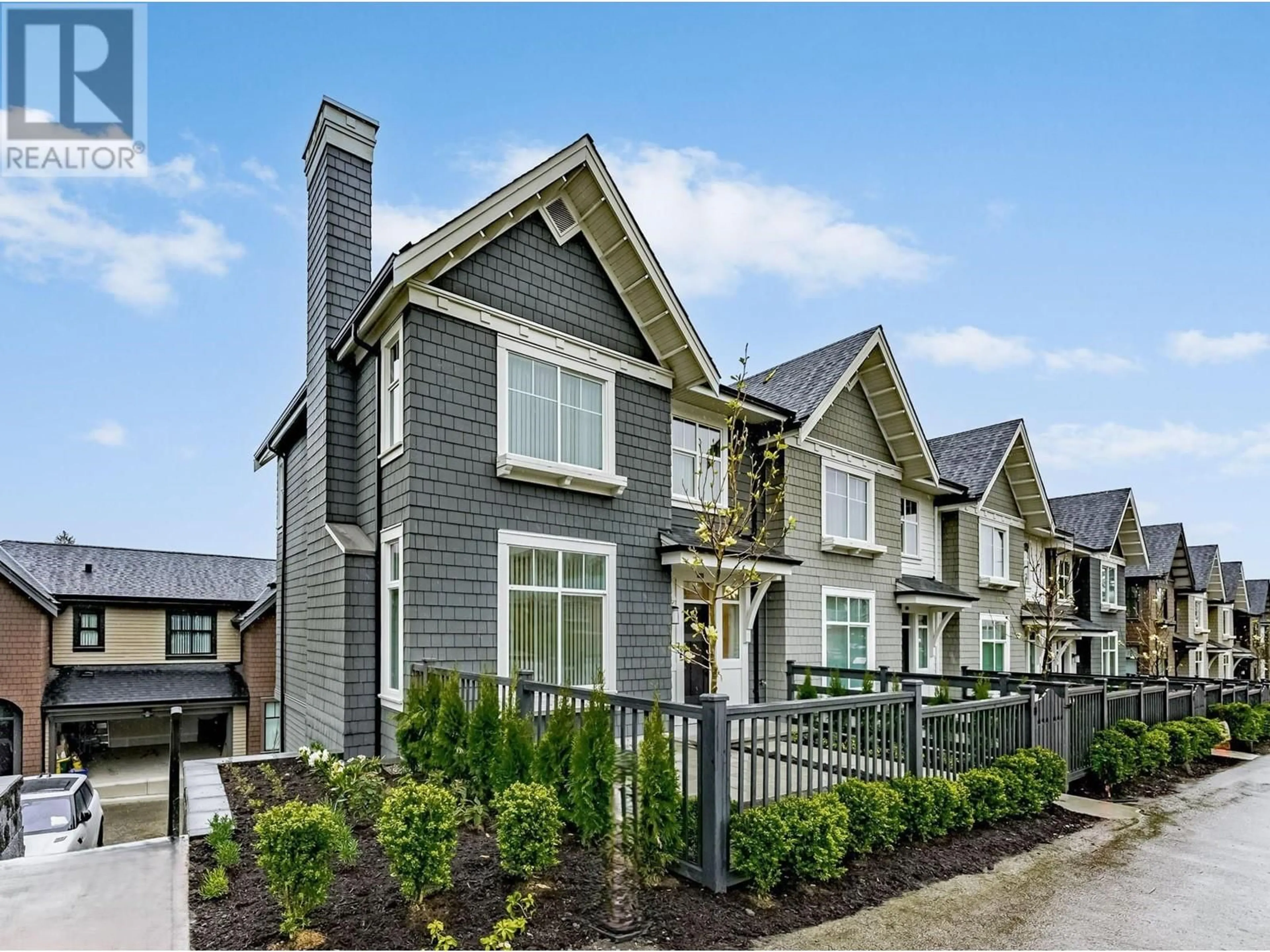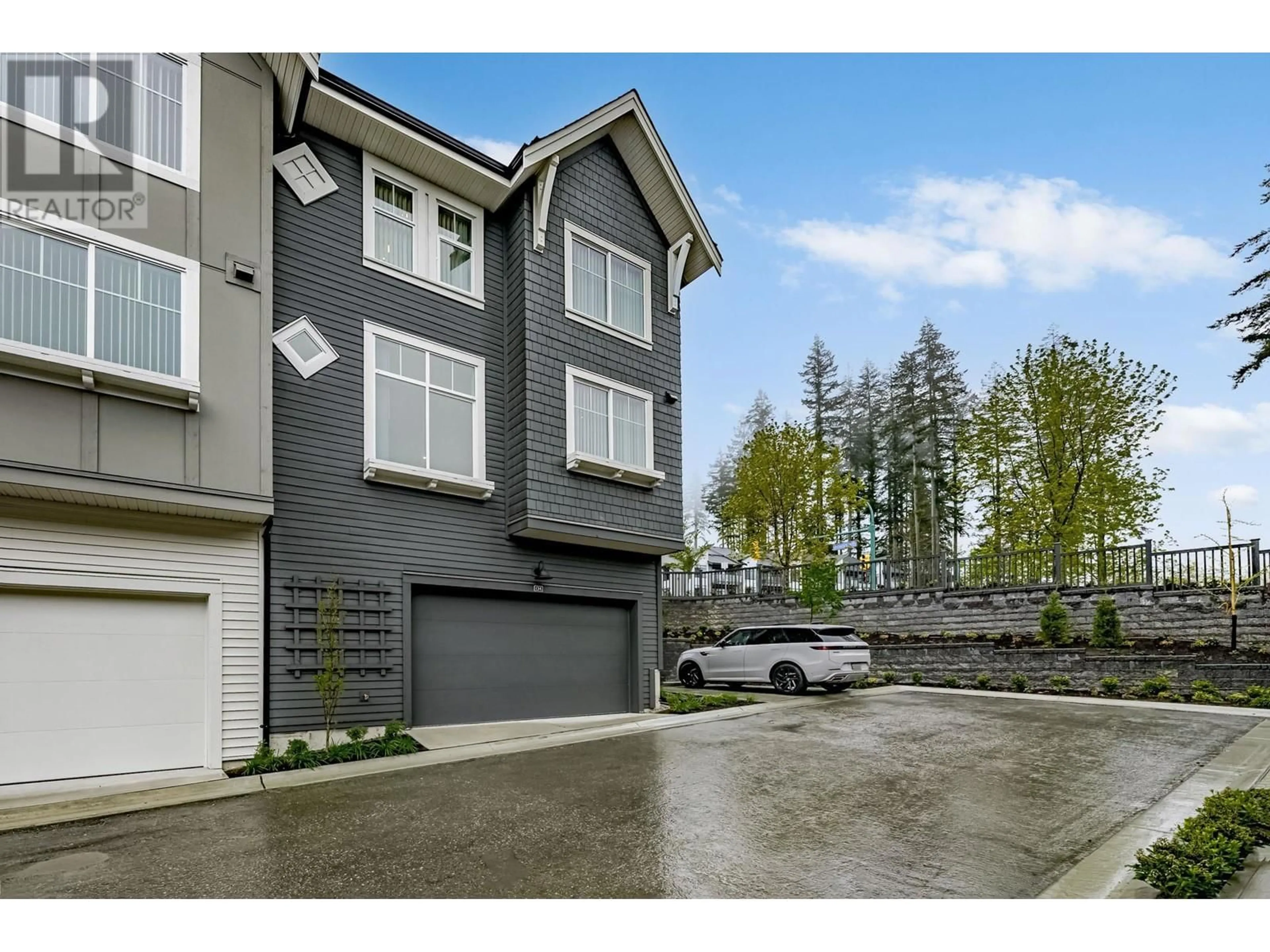134 1340 OLMSTED STREET, Coquitlam, British Columbia V3E0T2
Contact us about this property
Highlights
Estimated ValueThis is the price Wahi expects this property to sell for.
The calculation is powered by our Instant Home Value Estimate, which uses current market and property price trends to estimate your home’s value with a 90% accuracy rate.Not available
Price/Sqft$772/sqft
Est. Mortgage$5,368/mo
Maintenance fees$263/mo
Tax Amount ()-
Days On Market6 days
Description
NO GST!! Stylish and Luxurious END UNIT Townhome with Private Patio, fenced yard, and HUGE over height Double Garage with plenty of storage. The moment you step into this stunning home, you'll be impressed by the impeccable attention to detail and sophisticated design. Boasting a bright, open floor plan, south-facing windows, and 10' ceilings that amplify the natural light. The upgraded kitchen features Stainless appliances, Quartz counters, tile backsplash, dual sinks, shaker cabinetry, and an eat-in counter. There's plenty of space to create culinary masterpieces while entertaining guests. The primary bedroom is a luxurious retreat with a walk-in closet, en-suite bathroom, and a glass-enclosed shower. The secondary bedrooms are spacious and feature large windows. The living room is perfect for unwinding with plenty of space for relaxation. Some Pics Virtually Staged The neighborhood offers, Schools, Parks, Trails, street parking, nearby transit, tree-lined roads, and the Ibex Café. (id:39198)
Property Details
Interior
Features
Exterior
Parking
Garage spaces 2
Garage type Garage
Other parking spaces 0
Total parking spaces 2
Condo Details
Amenities
Exercise Centre, Laundry - In Suite
Inclusions
Property History
 40
40 37
37

