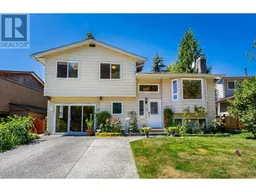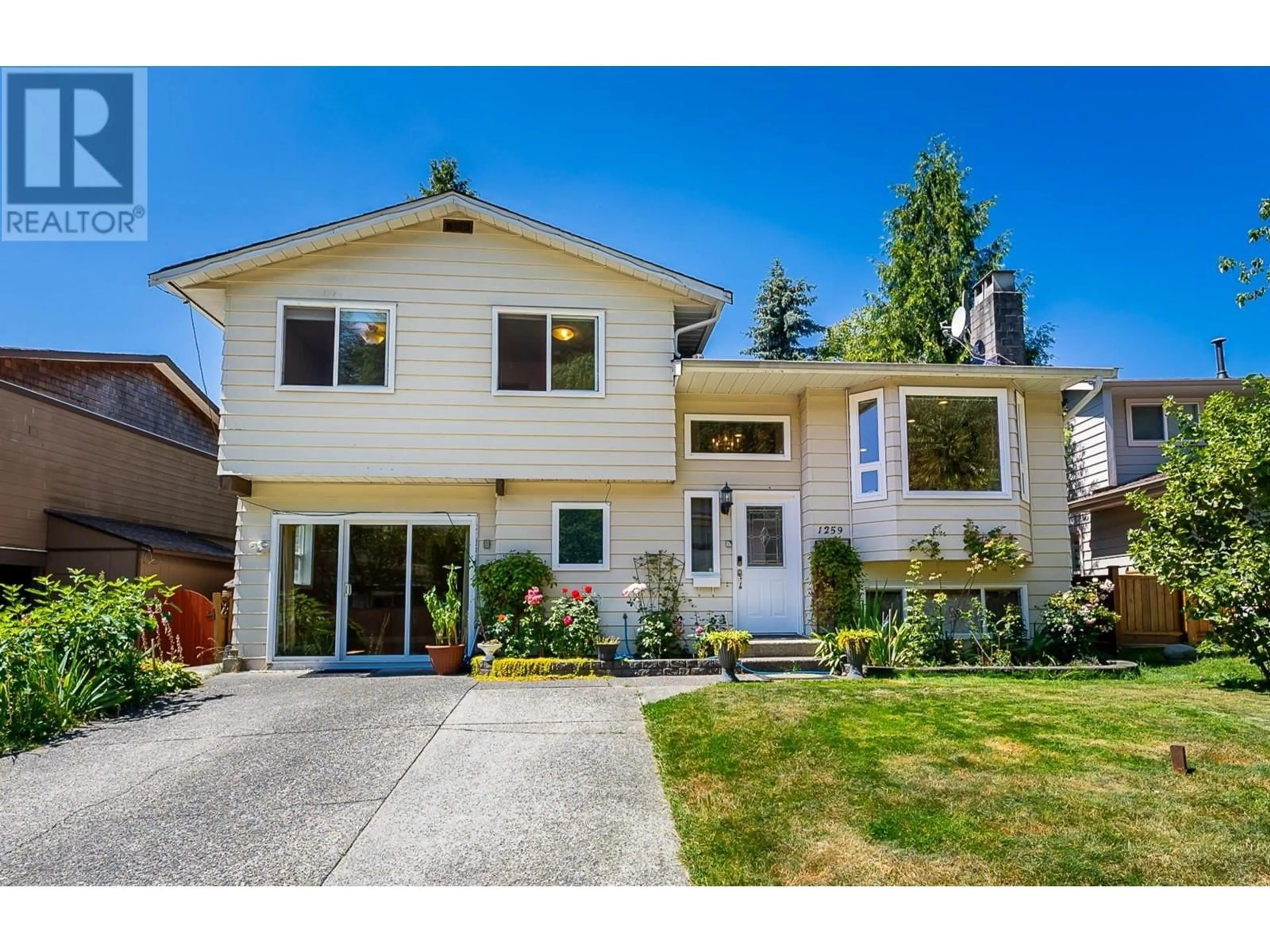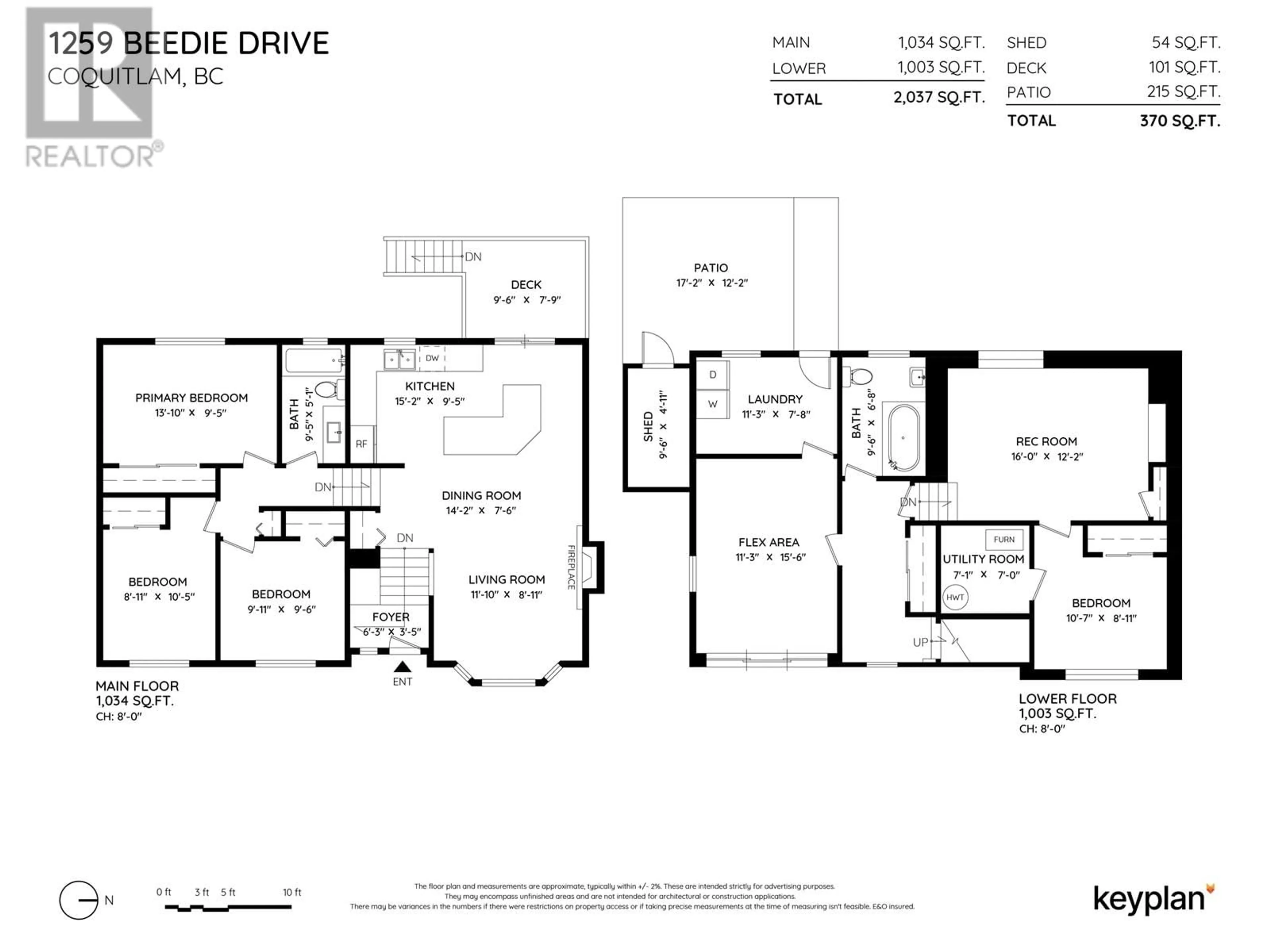1259 BEEDIE DRIVE, Coquitlam, British Columbia V3E1P9
Contact us about this property
Highlights
Estimated ValueThis is the price Wahi expects this property to sell for.
The calculation is powered by our Instant Home Value Estimate, which uses current market and property price trends to estimate your home’s value with a 90% accuracy rate.Not available
Price/Sqft$613/sqft
Days On Market16 Hours
Est. Mortgage$5,368/mth
Maintenance fees$137/mth
Tax Amount ()-
Description
Updated family home in River Springs! This generous plan offers 4 beds, rec room plus flex with 2,037 square ft of living space. On the main, enjoy an open plan with an updated kitchen w/large granite island, and S/S appliances. Room and bright living room w/fireplace and covered balcony that overlooks a private, lush yard. Up has 3 beds with renovated bath. Down offers a flex space, recreation/media room, large laundry, an additional 4 piece full bath and bedroom plus a separate entrance. Beautiful + PRIVATE outdoor living spaces + West facing backyard. New paint on entry and upper floors, heat pump, laminate floors throughout, updated windows + more! Residents have exclusive access to the Rec Centre, pool + tennis courts. Prime location close to schools, trails, Coquitlam River and transit. (id:39198)
Upcoming Open House
Property Details
Interior
Features
Exterior
Features
Parking
Garage spaces 2
Garage type -
Other parking spaces 0
Total parking spaces 2
Condo Details
Amenities
Laundry - In Suite
Inclusions
Property History
 40
40

