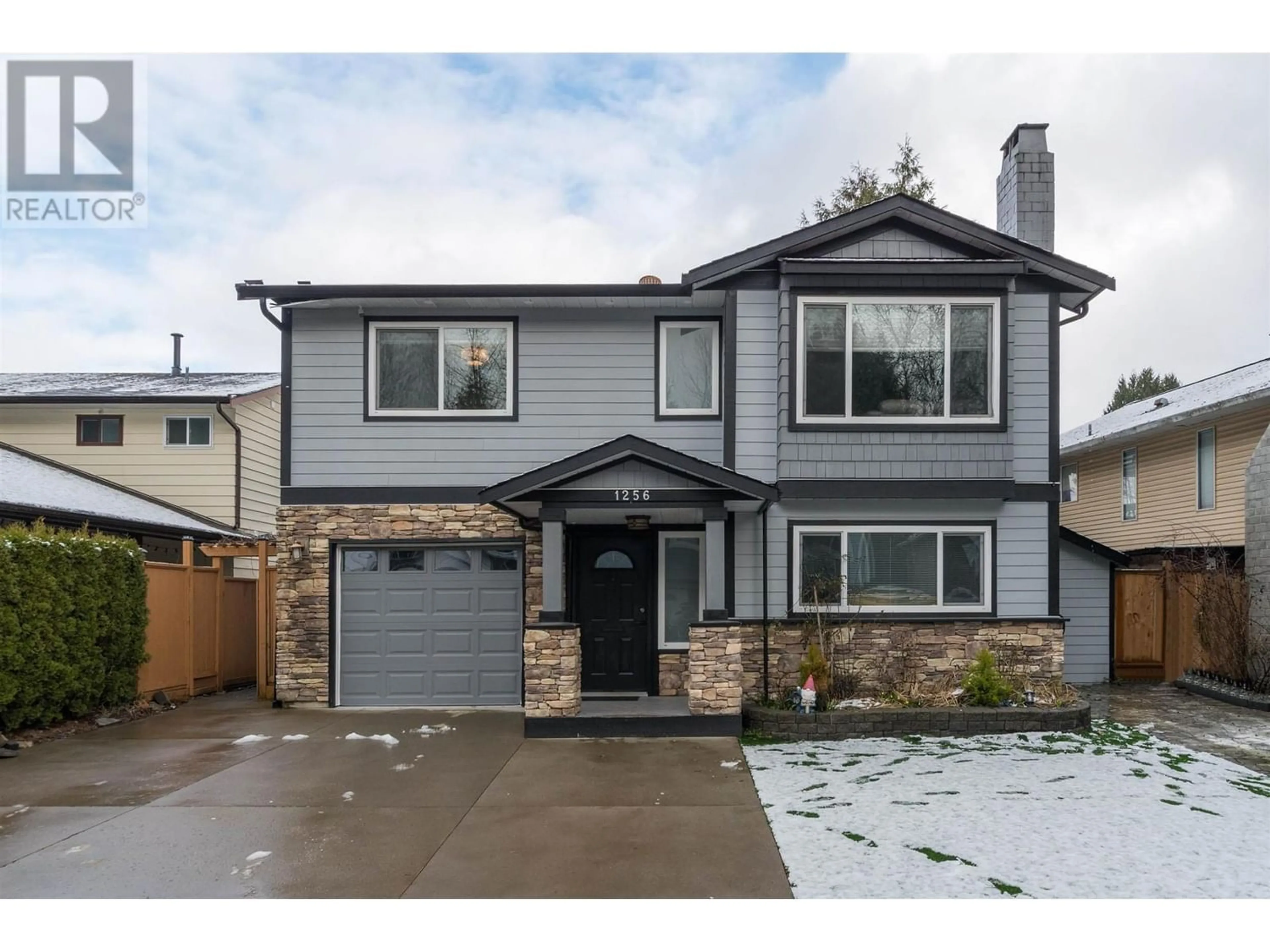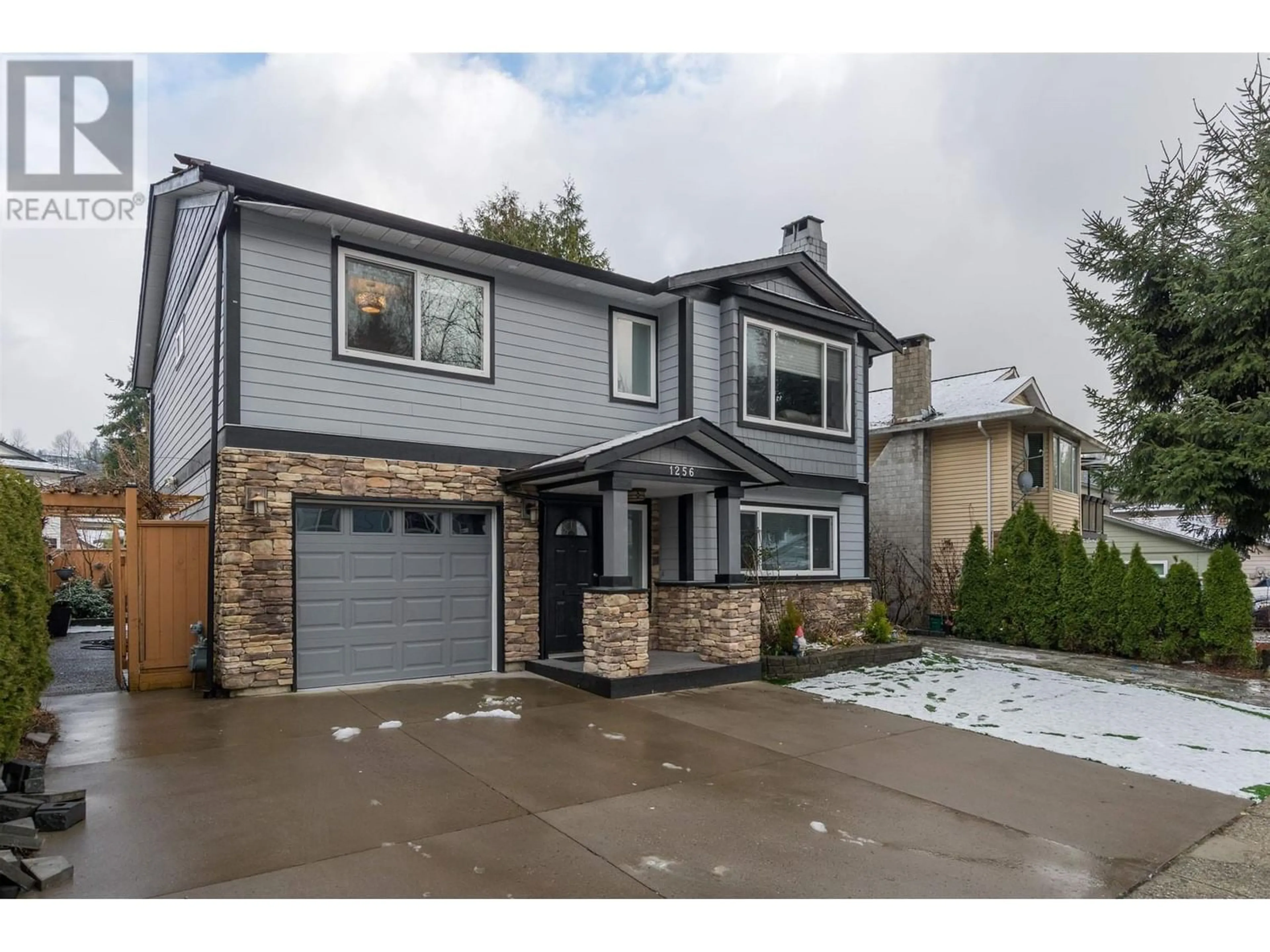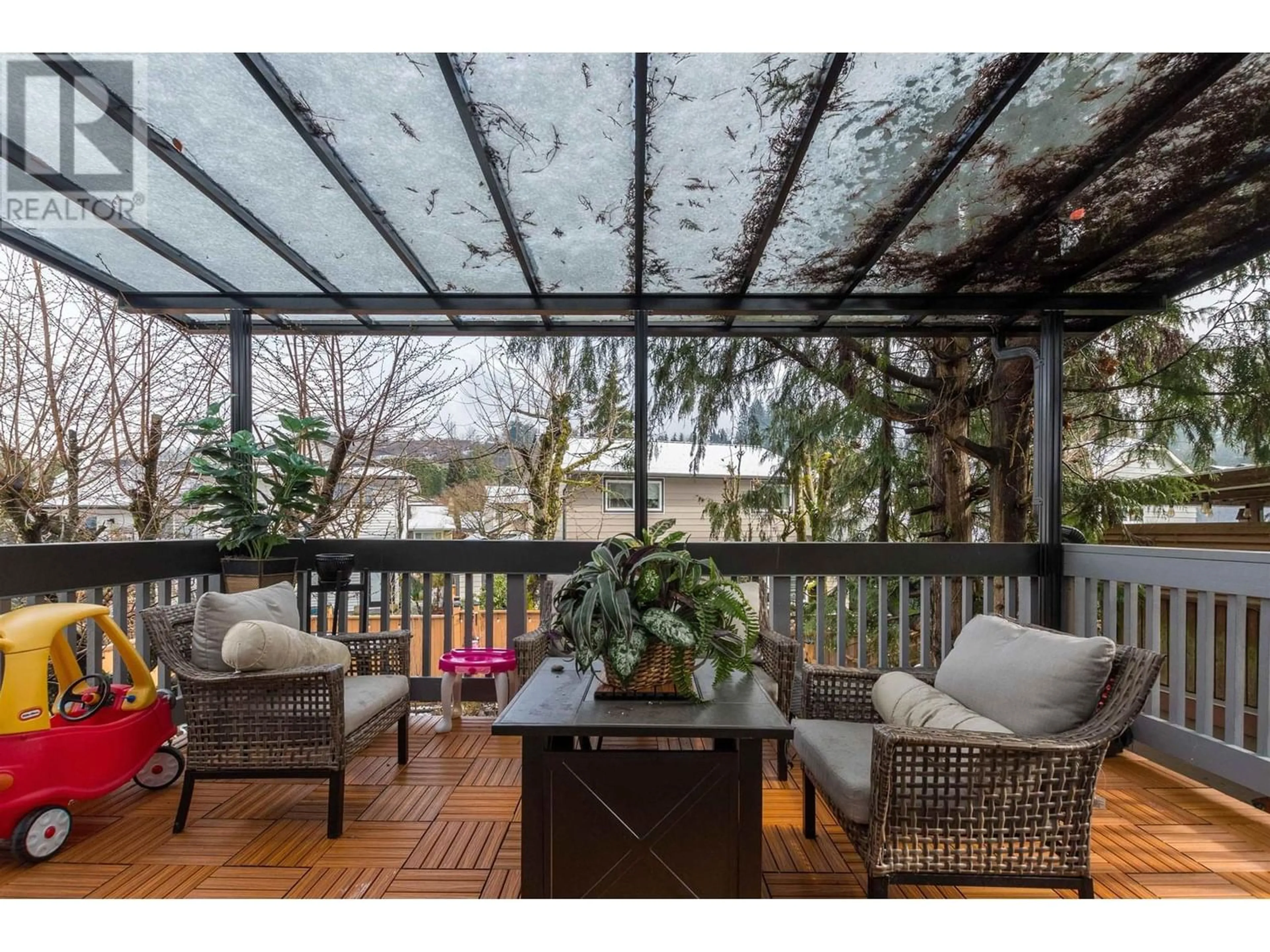1256 RIVER DRIVE, Coquitlam, British Columbia V3E1Z7
Contact us about this property
Highlights
Estimated ValueThis is the price Wahi expects this property to sell for.
The calculation is powered by our Instant Home Value Estimate, which uses current market and property price trends to estimate your home’s value with a 90% accuracy rate.Not available
Price/Sqft$728/sqft
Days On Market4 days
Est. Mortgage$5,579/mth
Maintenance fees$145/mth
Tax Amount ()-
Description
PRICE REDUCED! $1,299,000 Welcome to River Springs! Gorgeous renovated 4bdrm family home with private fenced landscaped backyard , a water feature, 2 driveways , & covered deck below. Completely renovated in 2019 + additional upgrades recently. Gourmet kitchen with entertainment size island, opens up to an amazing bright covered sundeck. Living room has cozy gas F/P and spaci ous dining room . Three bedrooms upstairs and a full bath. The main floor has self contained 1 bdrm suite- another gas F/P , stunning kitchen and living area . 2 sets of washer/dryers. single garage+ parking for 3 additional. Beautiful family friendly bare land strata complex boasting pool , club house, RV parking , tennis & basketball courts, & lake. This beauty is ready for you to just move in! Easy to show! Call now. OPEN HOUSE SUN JULY 28 2-4 pm (id:39198)
Upcoming Open House
Property Details
Interior
Features
Exterior
Features
Parking
Garage spaces 4
Garage type -
Other parking spaces 0
Total parking spaces 4
Condo Details
Amenities
Laundry - In Suite, Recreation Centre
Inclusions
Property History
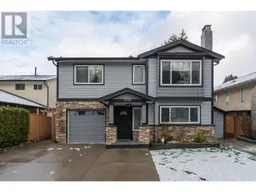 30
30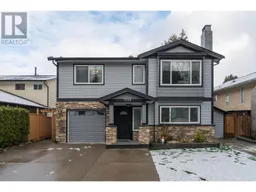 38
38
