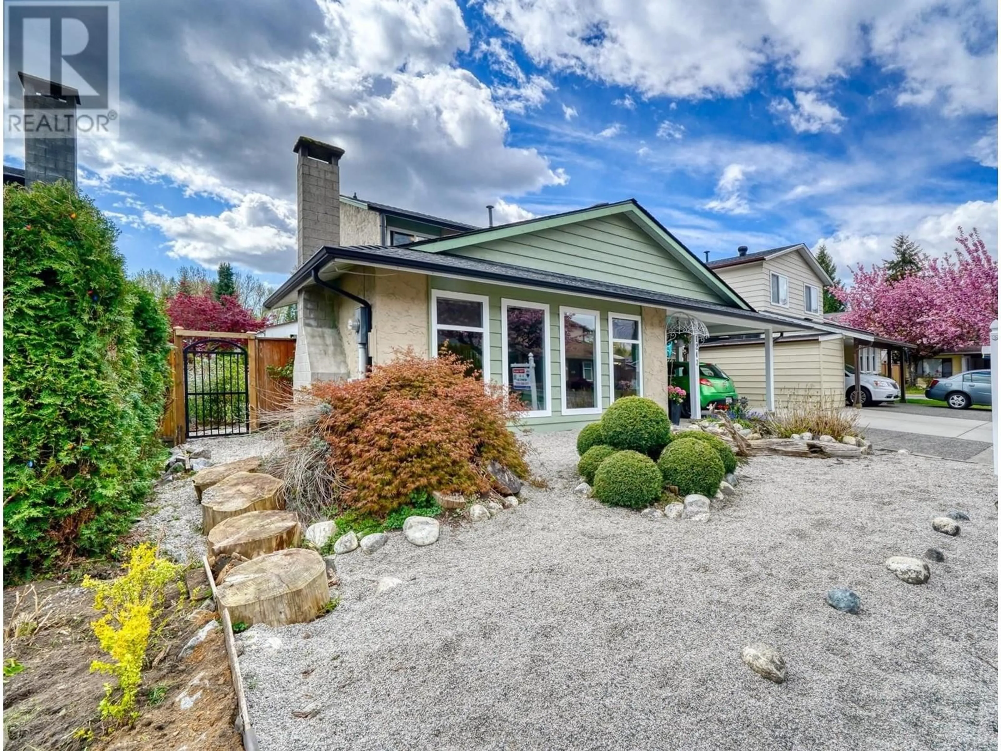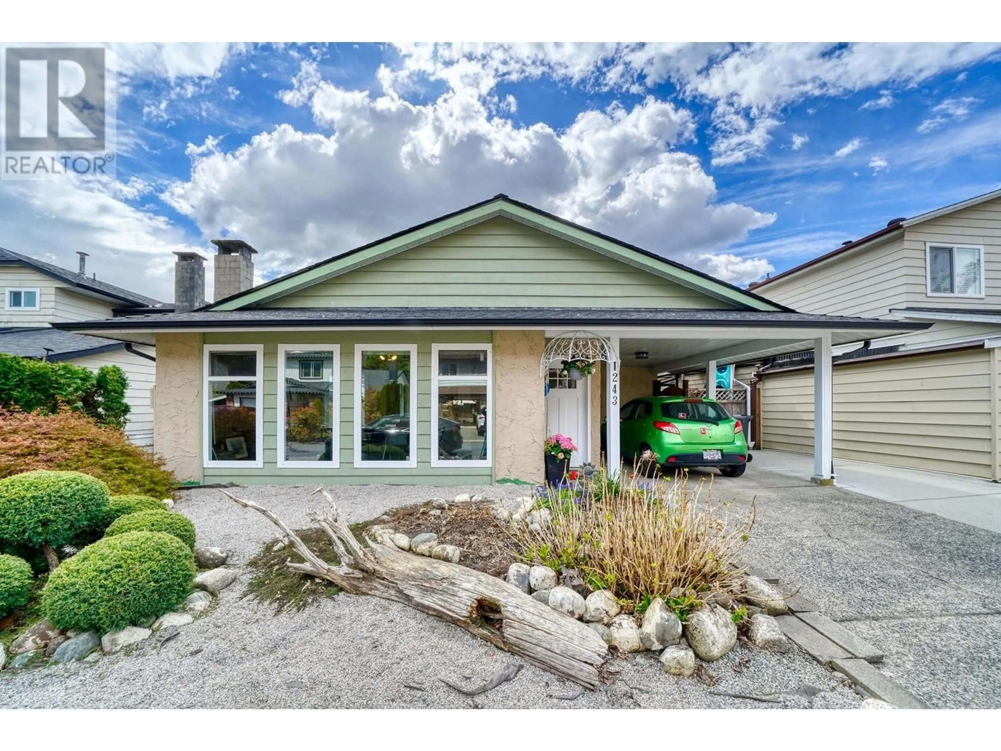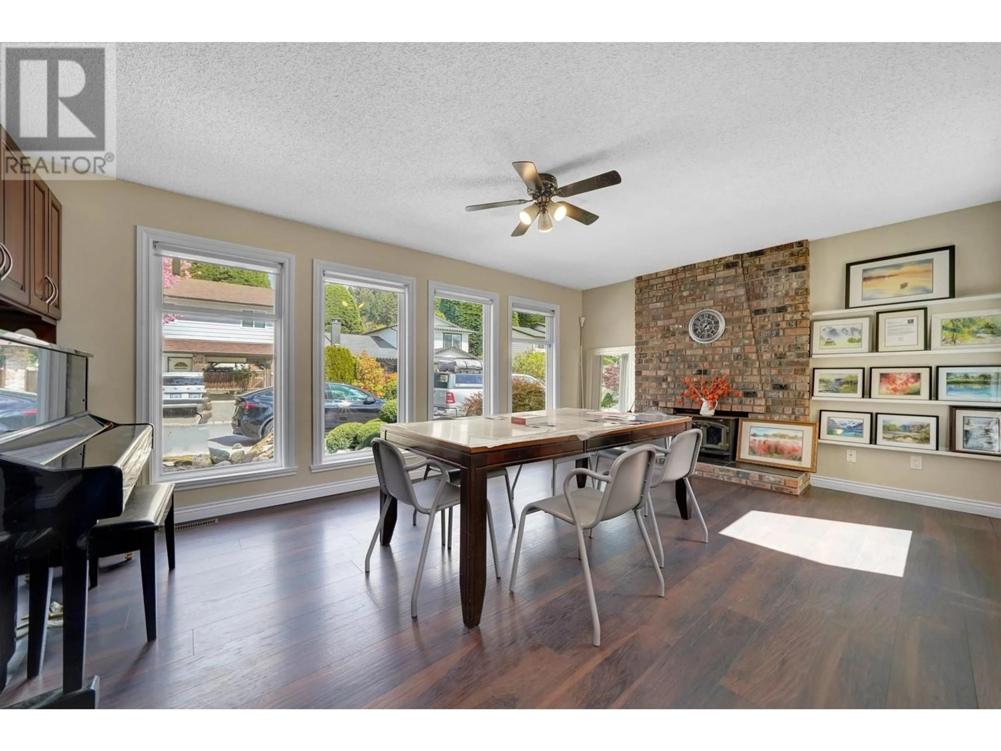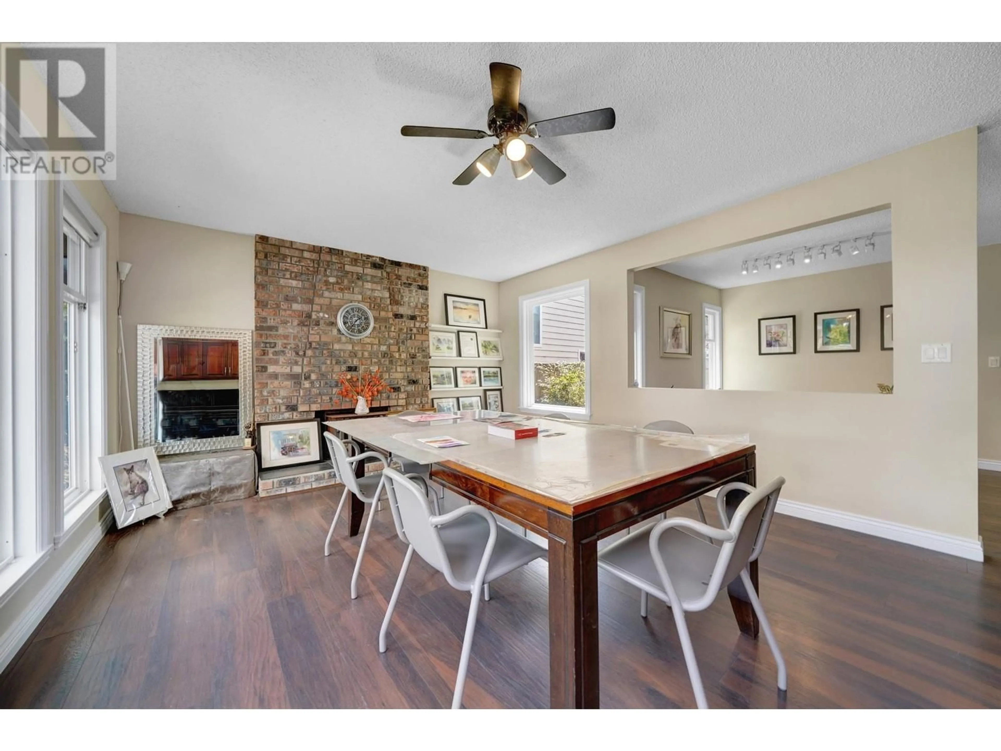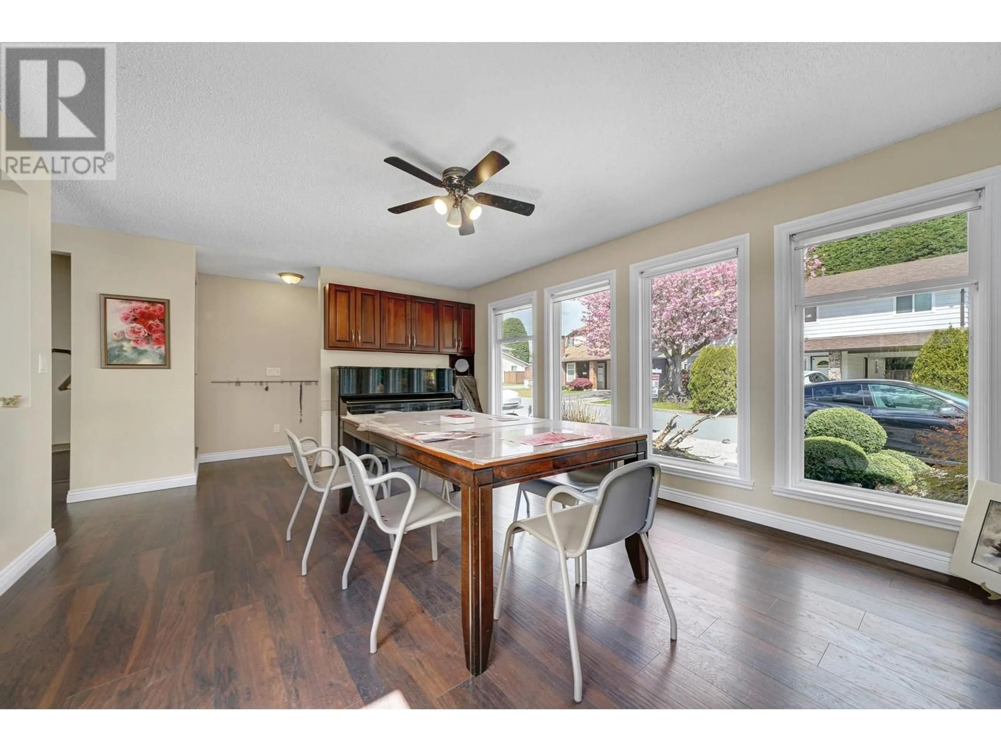1243 OXBOW WAY, Coquitlam, British Columbia V3E1N1
Contact us about this property
Highlights
Estimated ValueThis is the price Wahi expects this property to sell for.
The calculation is powered by our Instant Home Value Estimate, which uses current market and property price trends to estimate your home’s value with a 90% accuracy rate.Not available
Price/Sqft$693/sqft
Est. Mortgage$5,235/mo
Maintenance fees$137/mo
Tax Amount ()-
Days On Market11 days
Description
STUNNING 3 bedroom 3 bath two level home in family oriented River Springs Community. Major renovations in 2013 including all Windows, Roof, Doors, all bathrooms with Hardwood floor throughout. Complete interior freshly painted recently with brand new Range, Hood-fan, Dishwasher installed. Gourmet kitchen adorned with premium stainless steel appliances with ample storage solutions. Generous bright family room with original wood FP providing warmth and ambiance for intimate gatherings. Master BR complemented by indulgent ensuite bathroom and a generously-sized closet. South facing backyard offering a tranquil oasis for outdoor inspiration and leisurely moments. Exclusive access to Club house, pool, basketball/tennis court with private lake view. (id:39198)
Property Details
Interior
Features
Exterior
Features
Parking
Garage spaces 2
Garage type Tandem
Other parking spaces 0
Total parking spaces 2
Condo Details
Amenities
Exercise Centre, Recreation Centre
Inclusions

