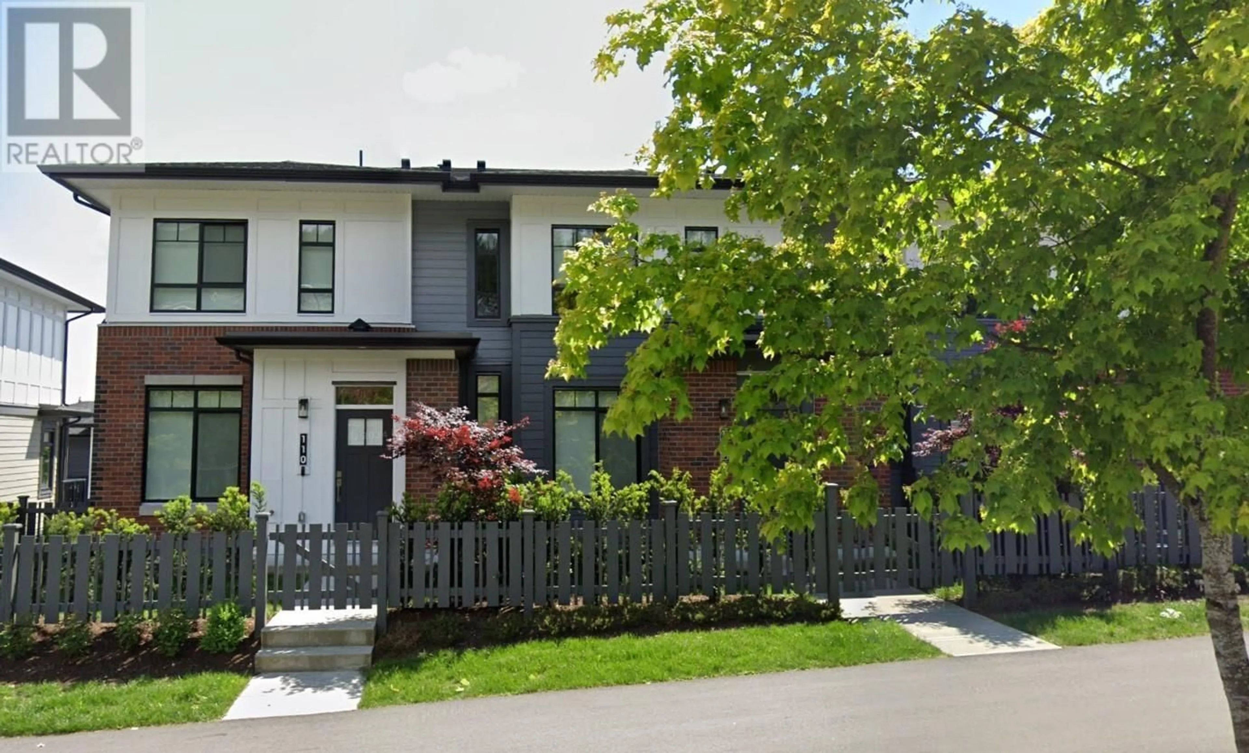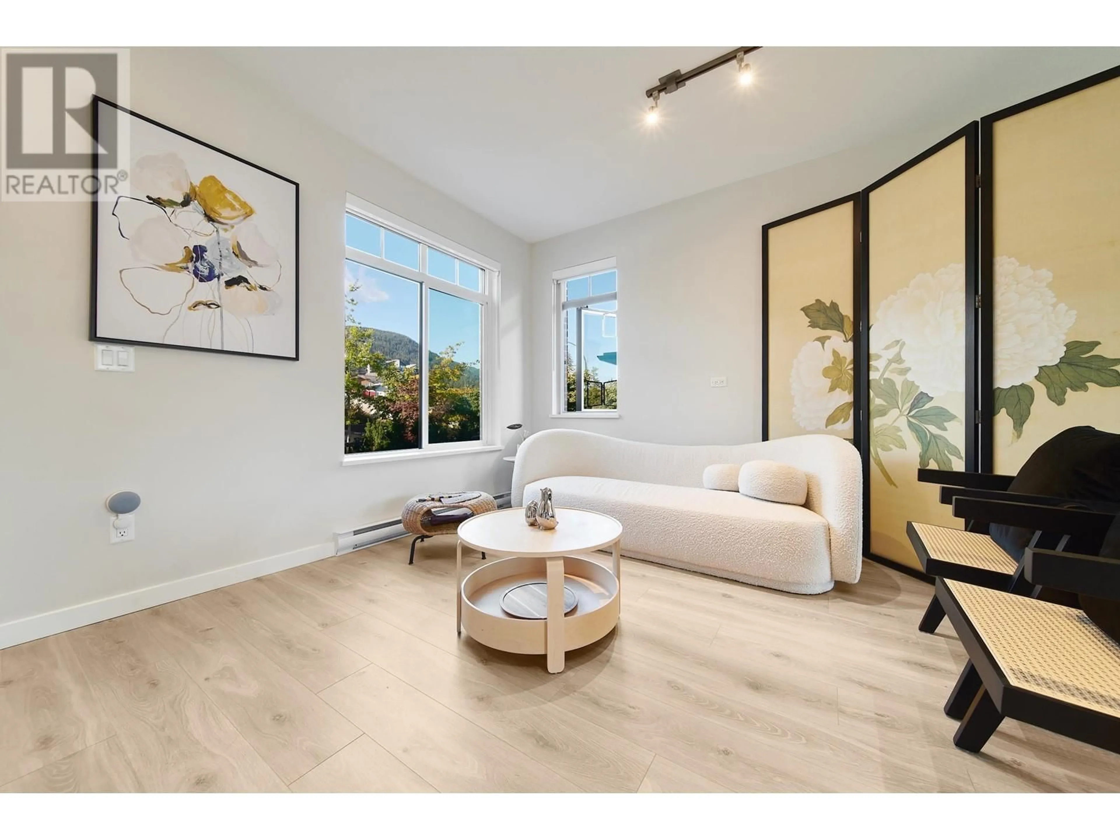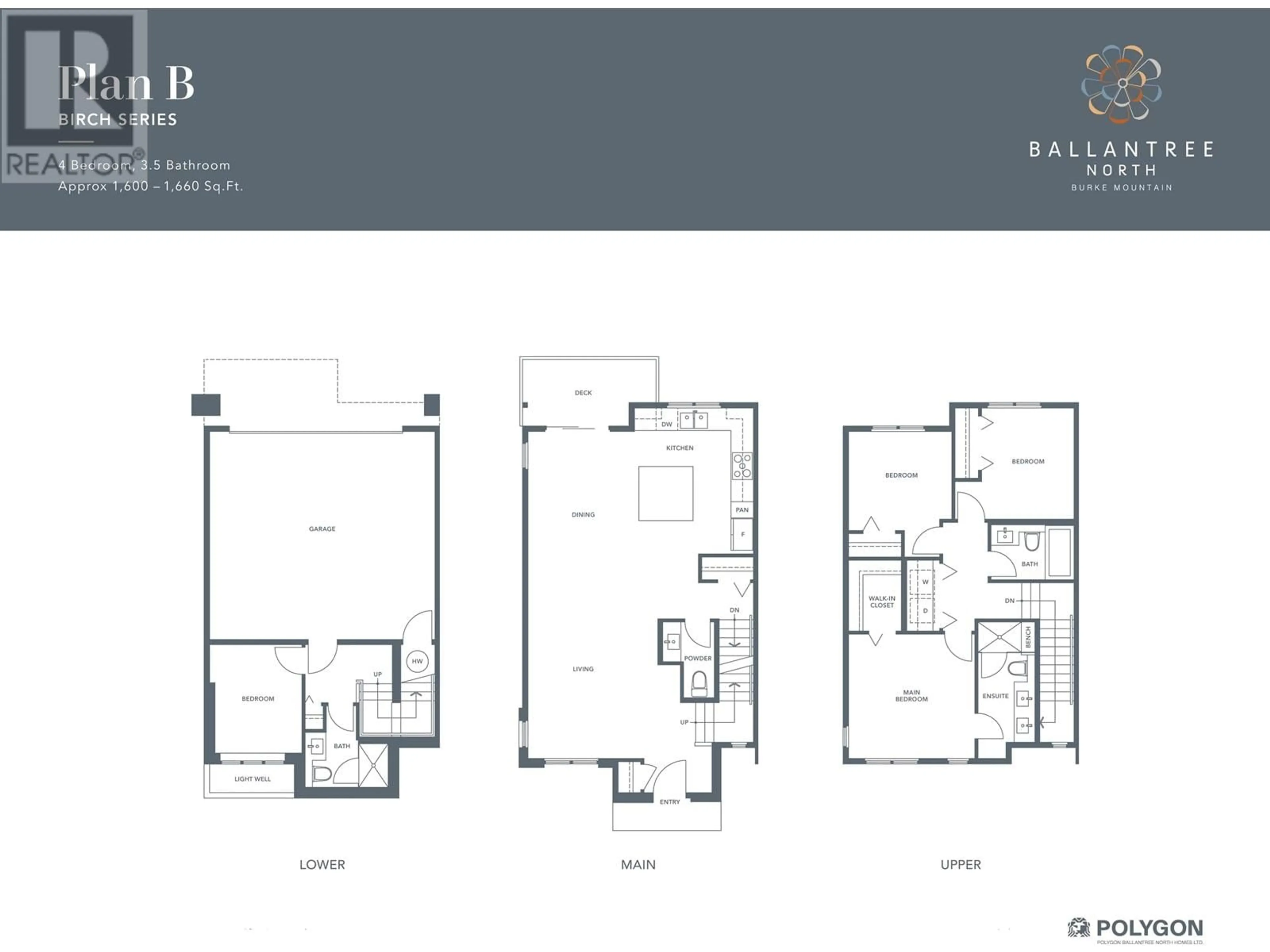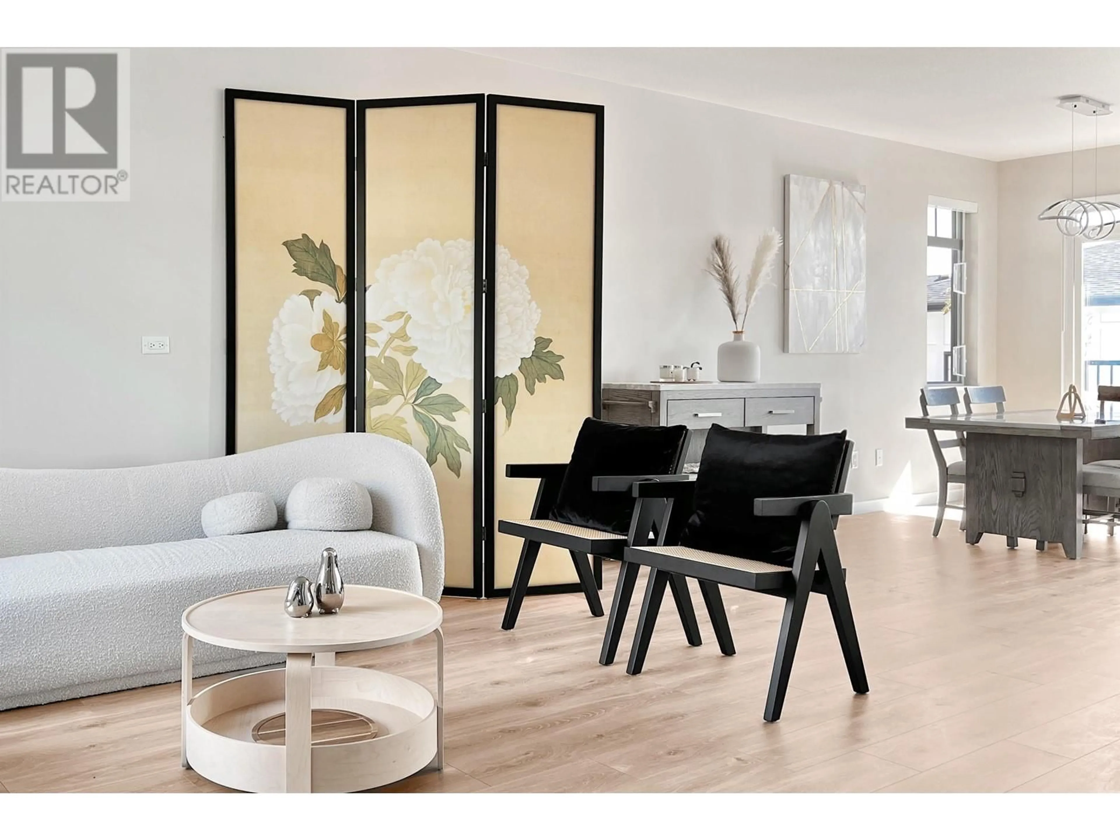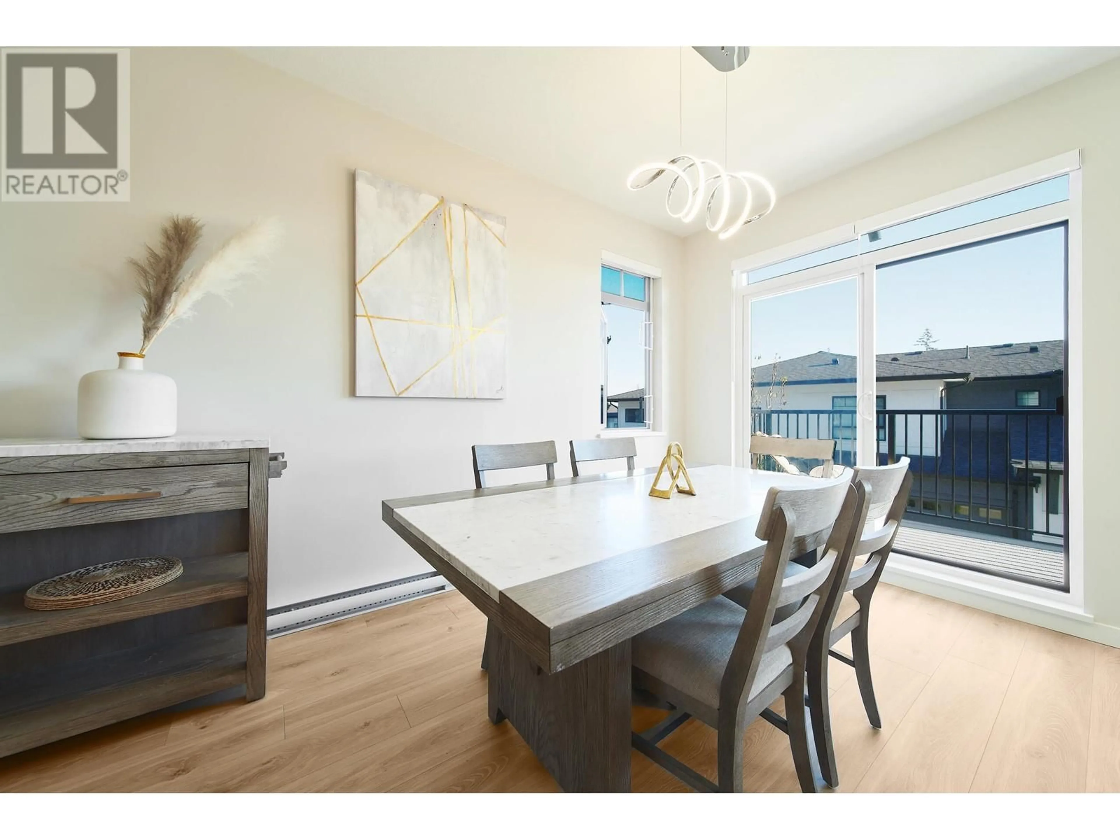110 1360 MITCHELL STREET, Coquitlam, British Columbia V3E0T7
Contact us about this property
Highlights
Estimated ValueThis is the price Wahi expects this property to sell for.
The calculation is powered by our Instant Home Value Estimate, which uses current market and property price trends to estimate your home’s value with a 90% accuracy rate.Not available
Price/Sqft$838/sqft
Est. Mortgage$5,793/mo
Maintenance fees$271/mo
Tax Amount ()-
Days On Market10 days
Description
Heritage style townhouse in Coquitlam's famous Burke Mountain built by Polygon. This stunning 4-bed, 3.5-bath Shingle-style Craftsman corner townhome features 1,609 sqft of bright, open space. Take in the sweeping views of the Fraser River and surrounding mountains through the expansive windows from the upstairs. The open kitchen features modern cabinetry, sleek s/s appliances, engineered stone countertops, a full-height marble tile backsplash, and a large island. Luxurious master ensuite feature a spa-like shower with a build-in bench. Lower level has 1 bedroom & 1 full bath. Double side by side garage. Surrounded by nature, this home provides a peaceful atmosphere combined with contemporary elegance. Must see!! Open house: Jan 18 Sat 2-4PM & Jan 19 Sun 3-5PM (id:39198)
Property Details
Interior
Features
Exterior
Parking
Garage spaces 2
Garage type Garage
Other parking spaces 0
Total parking spaces 2
Condo Details
Amenities
Laundry - In Suite
Inclusions
Property History
 40
40
