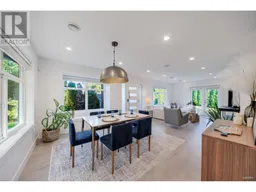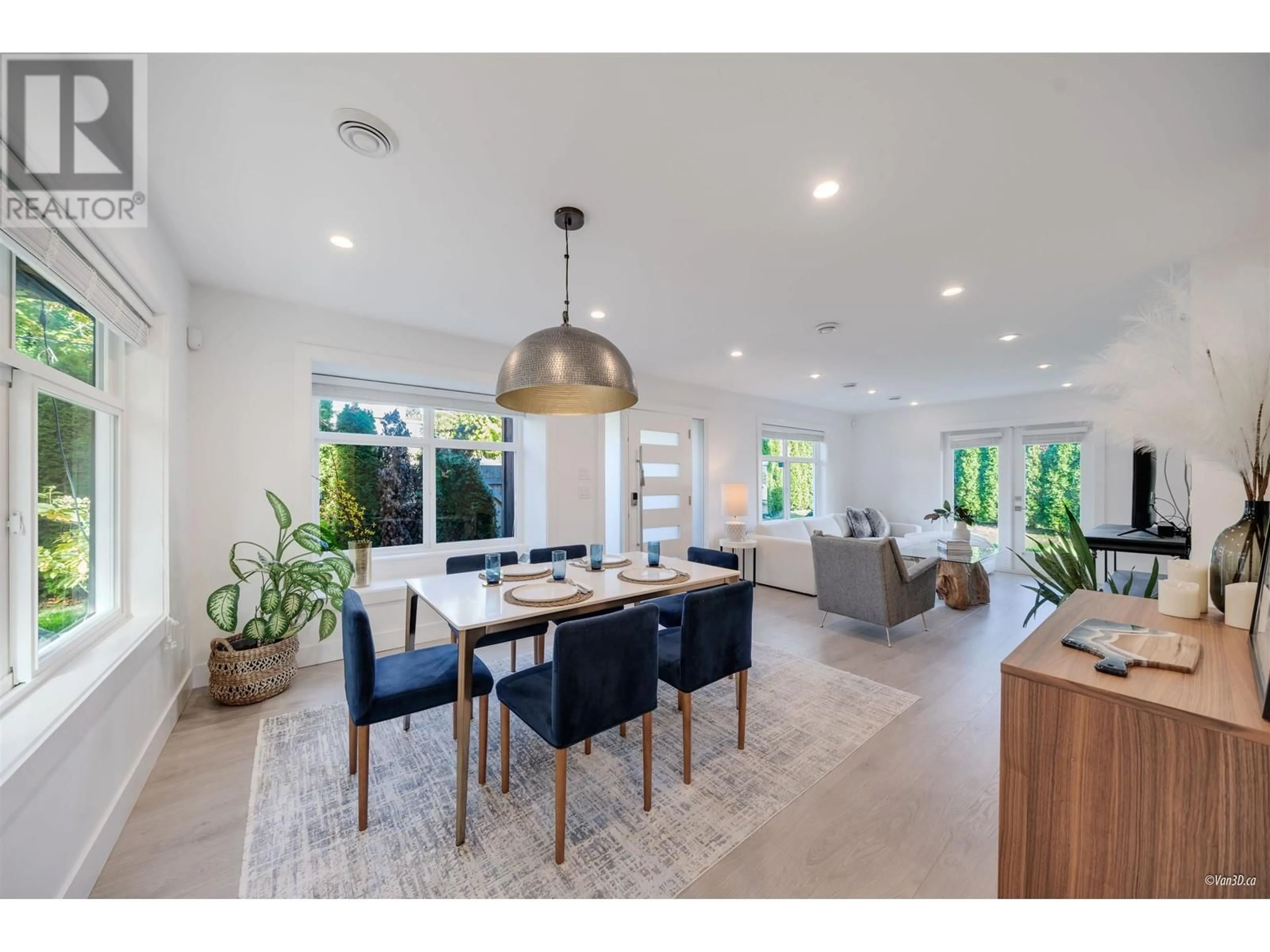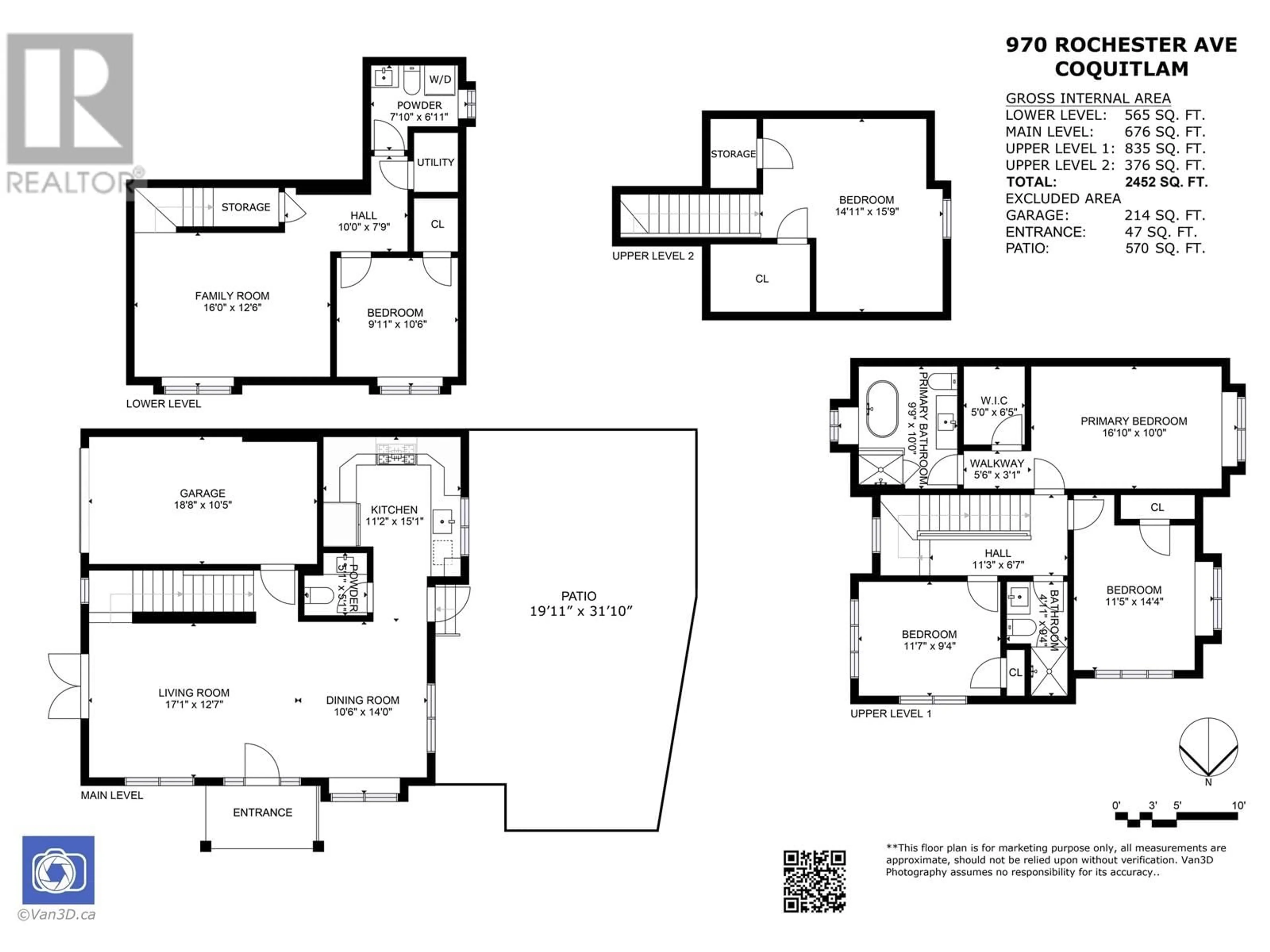970 ROCHESTER AVENUE, Coquitlam, British Columbia V3K2J3
Contact us about this property
Highlights
Estimated ValueThis is the price Wahi expects this property to sell for.
The calculation is powered by our Instant Home Value Estimate, which uses current market and property price trends to estimate your home’s value with a 90% accuracy rate.Not available
Price/Sqft$676/sqft
Est. Mortgage$7,125/mo
Tax Amount ()-
Days On Market2 days
Description
This exceptional 5-bedroom, 2452 sqft home spans 4 thoughtfully designed levels, perfect for large families seeking space and privacy. Nestled on a corner lot and backing onto tranquil green space, the backyard creates an inviting oasis ideal for summer gatherings, BBQs, or quiet evenings. The open-concept main floor is made for effortless entertaining and comfortable family life. The second floor features 3 spacious bedrooms, including a luxurious primary suite with a walk-in closet and spa-inspired bath. The top floor offers a flexible space that adapts as a home office, guest room, or creative studio. The lower level is perfect for game nights, a kids' play zone, or a home gym. With its generous layout and serene surroundings, this home is a true retreat, blending elegance with everyday comfort. OPEN HOUSE, SUN, 24 Nov, 2-4pm. (id:39198)
Upcoming Open House
Property Details
Interior
Features
Exterior
Parking
Garage spaces 3
Garage type Garage
Other parking spaces 0
Total parking spaces 3
Condo Details
Amenities
Laundry - In Suite
Inclusions
Property History
 37
37 37
37

