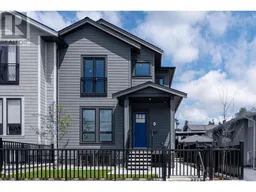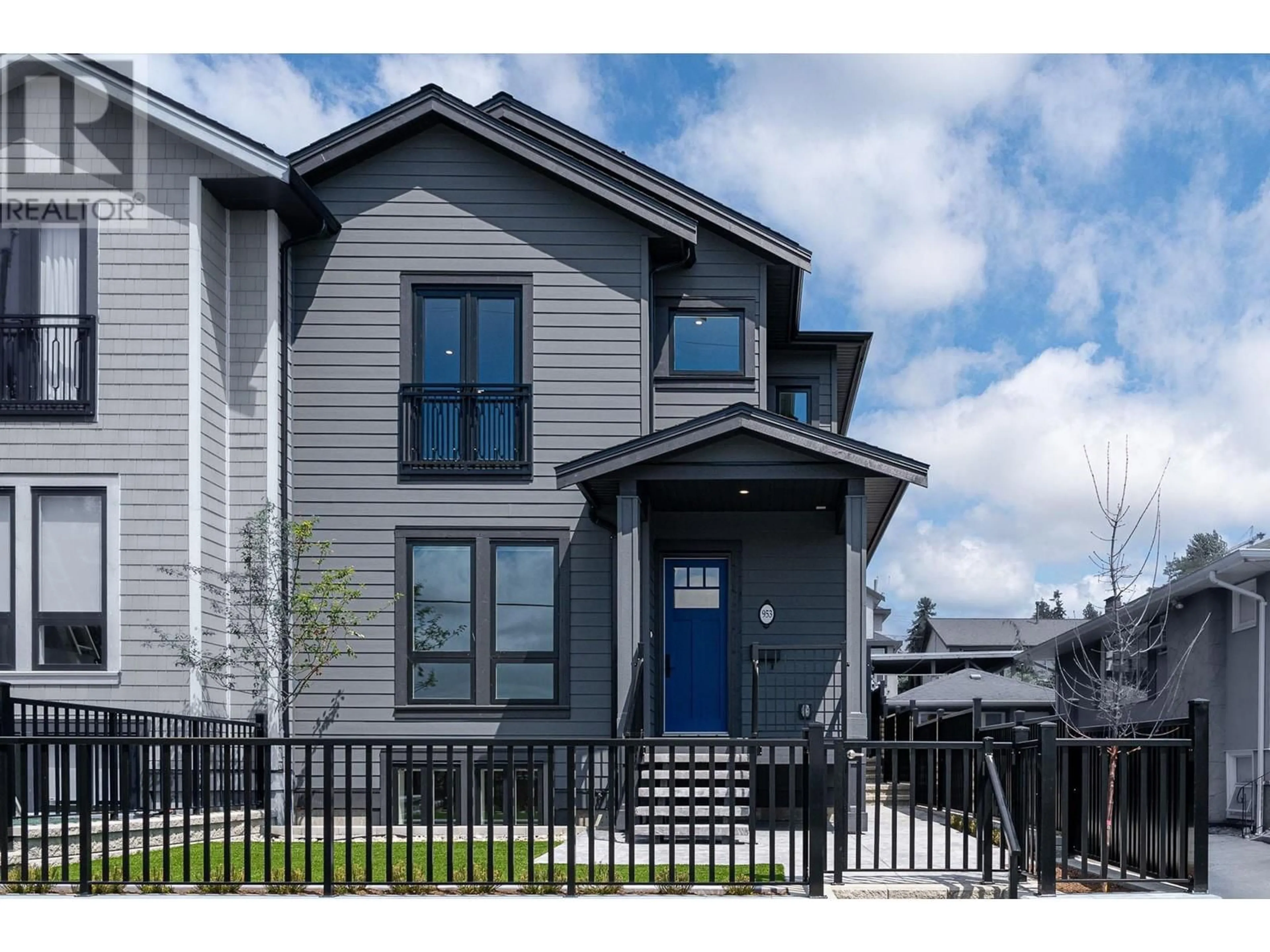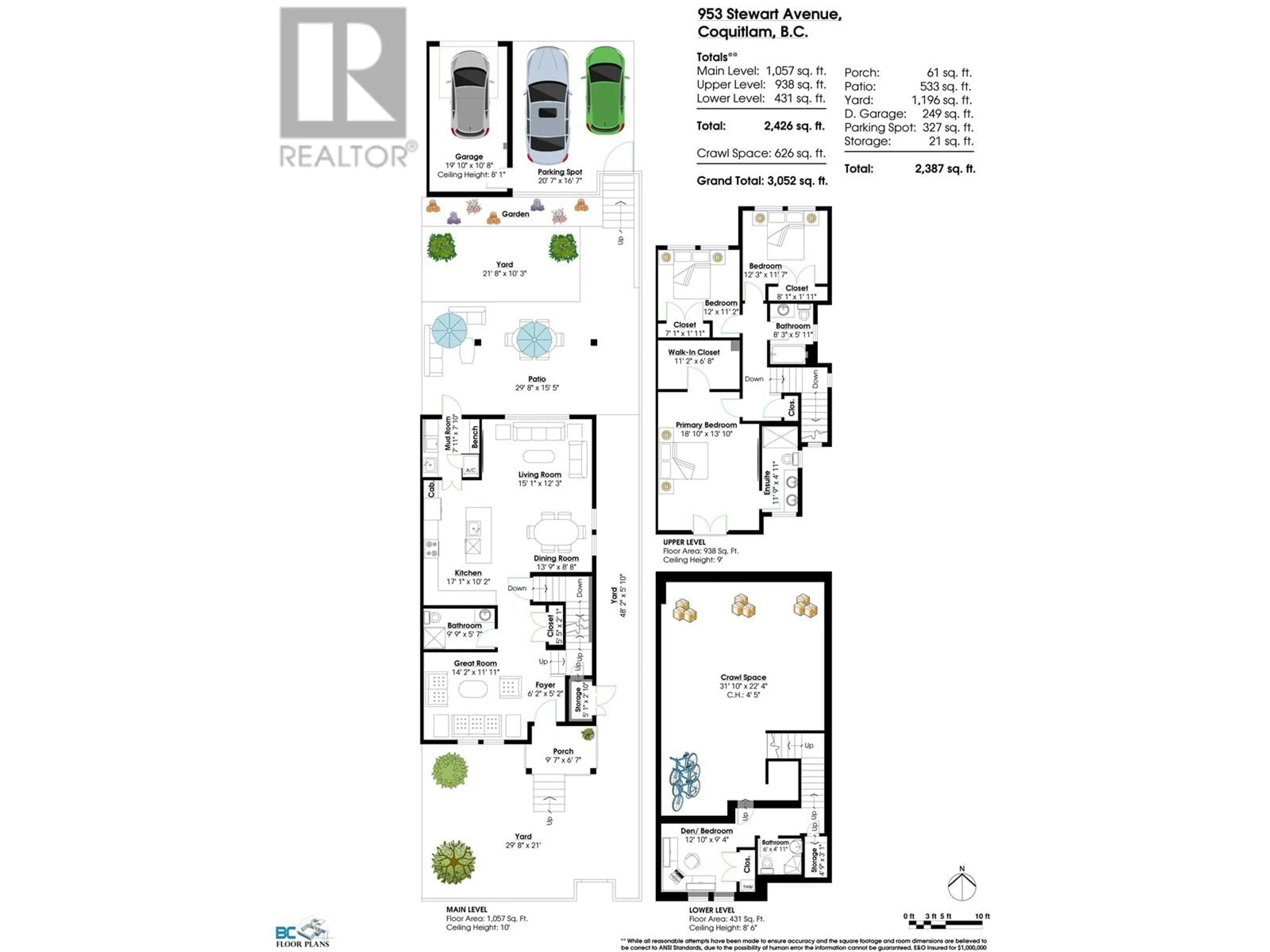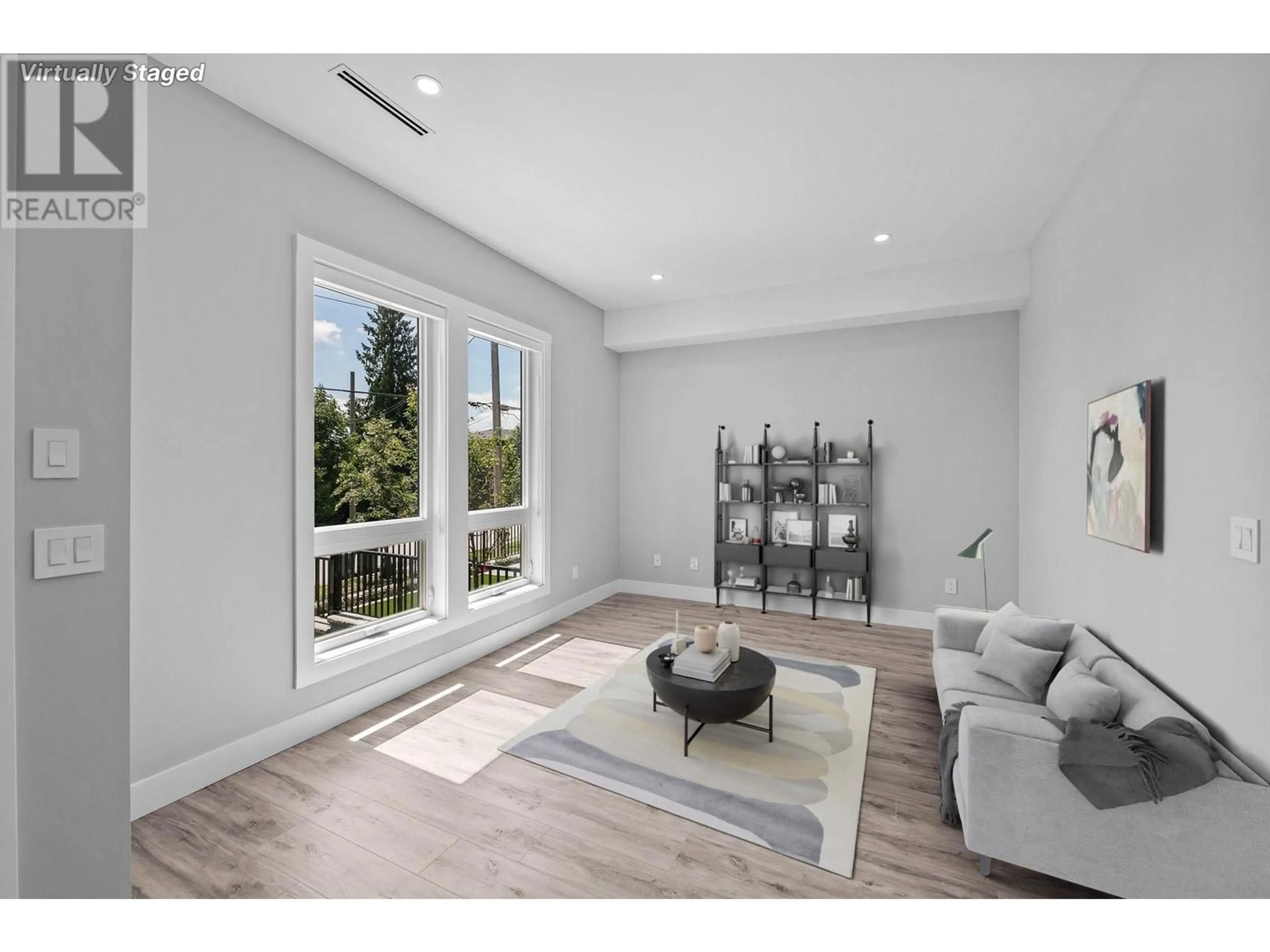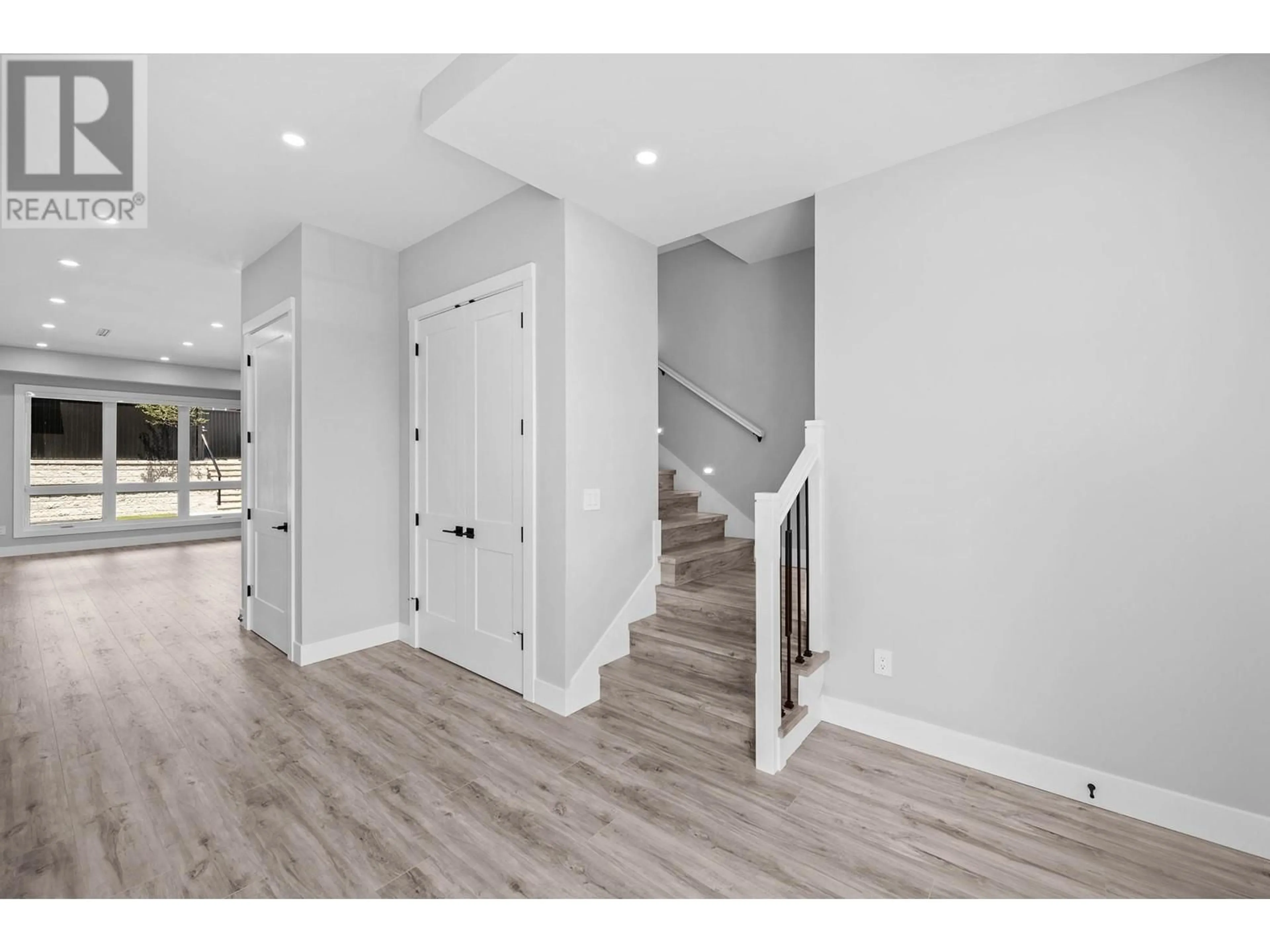953 STEWART AVENUE, Coquitlam, British Columbia V3K2N5
Contact us about this property
Highlights
Estimated ValueThis is the price Wahi expects this property to sell for.
The calculation is powered by our Instant Home Value Estimate, which uses current market and property price trends to estimate your home’s value with a 90% accuracy rate.Not available
Price/Sqft$781/sqft
Est. Mortgage$8,138/mo
Tax Amount ()-
Days On Market1 day
Description
You've found it! This custom-built, 4 bedroom, 4 bathroom, half-duplex has it all, including A/C & views! The main floor is perfect for entertaining with a bright & spacious open layout, chef's kitchen featuring KitchenAid appliances which leads out to the covered patio (w/ gas hookup) & private, fenced yard. The 10 ft ceilings & oversized windows add to the airy feeling. Upstairs, you will find 3 spacious bedrooms (w/large closets) & 2 spa-inspired bathrooms (1 of which is the ensuite) & a den-sized walk-in closet! Downstairs, there's a guest bedroom & full bathroom, plus a huge crawl space for ample storage! Located steps to Maillardville´s restaurants & cafés, shopping, transit & more (also close to all levels of schools). What are you waiting for? Welcome Home. OPEN HOUSE SATURDAY January 11, 2:00-4:00 (id:39198)
Upcoming Open House
Property Details
Interior
Features
Exterior
Parking
Garage spaces 3
Garage type Detached Garage
Other parking spaces 0
Total parking spaces 3
Condo Details
Amenities
Laundry - In Suite
Inclusions
Property History
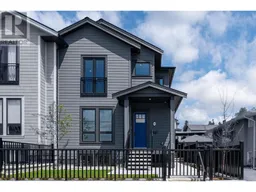 40
40