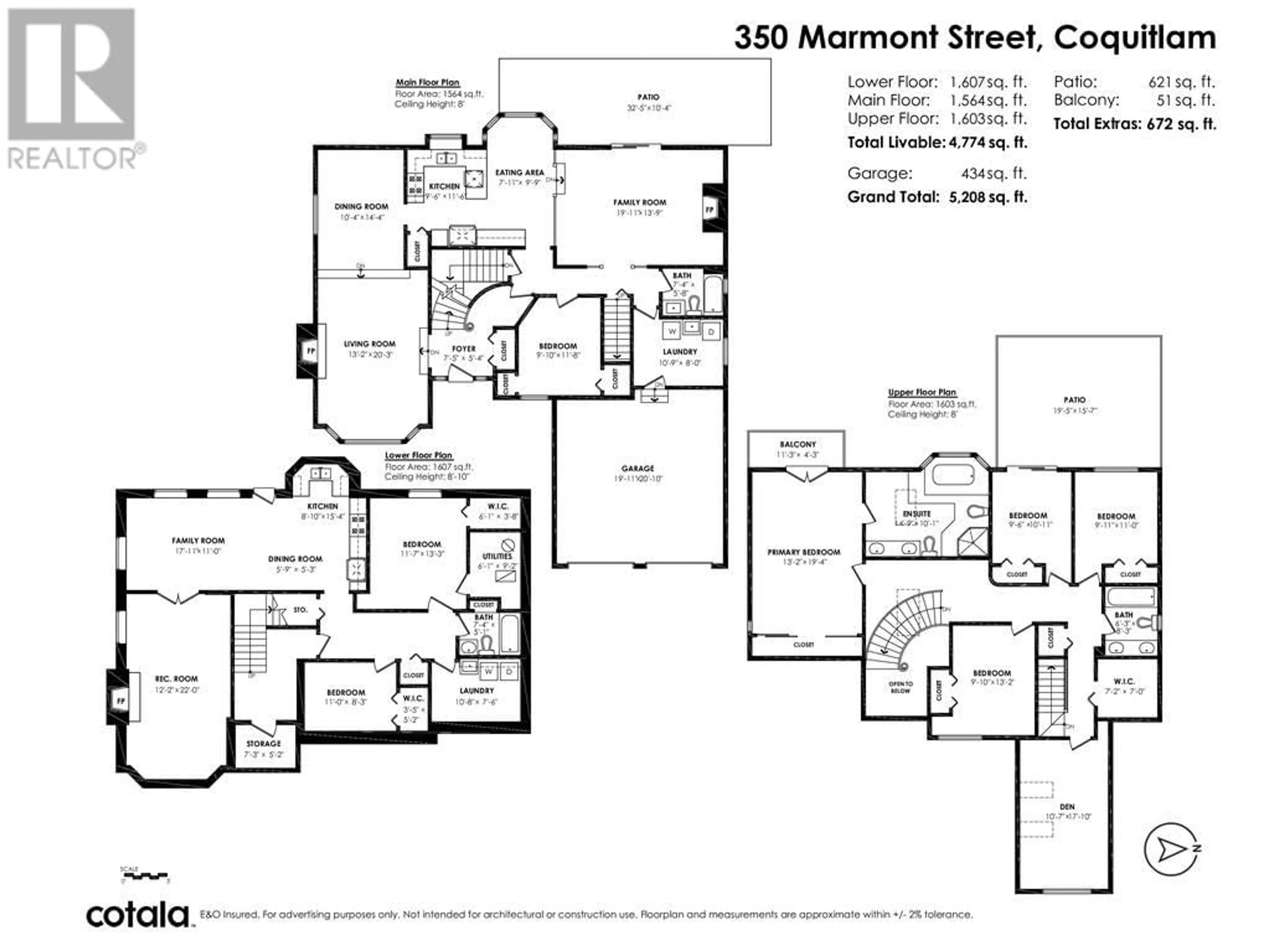350 MARMONT STREET, Coquitlam, British Columbia V3K4R7
Contact us about this property
Highlights
Estimated ValueThis is the price Wahi expects this property to sell for.
The calculation is powered by our Instant Home Value Estimate, which uses current market and property price trends to estimate your home’s value with a 90% accuracy rate.Not available
Price/Sqft$366/sqft
Est. Mortgage$7,511/mo
Tax Amount ()-
Days On Market15 days
Description
Discover endless possibilities with this expansive 9,683 sqft lot featuring two PIDs, ideally situated in a central location near key amenities. This prime property, currently zoned RT-1 for duplex development, boasts a convenient back lane, making it an excellent investment and development opportunity. The property includes a spacious residence with 7 bedrooms and 4 full bathrooms. A well-designed 2-bedroom suite offers a fantastic mortgage helper and the potential for additional rental income. The future looks promising with a newer roof and the possibility of increased residential units due to upcoming provincial legislation. Explore the potential with two PIDs and consult with the city for further development opportunities. Don´t miss out on this exceptional chance to invest in a property with great growth potential. (id:39198)
Property Details
Interior
Features
Exterior
Parking
Garage spaces 6
Garage type Garage
Other parking spaces 0
Total parking spaces 6
Property History
 25
25 26
26


