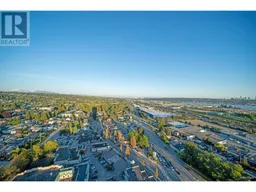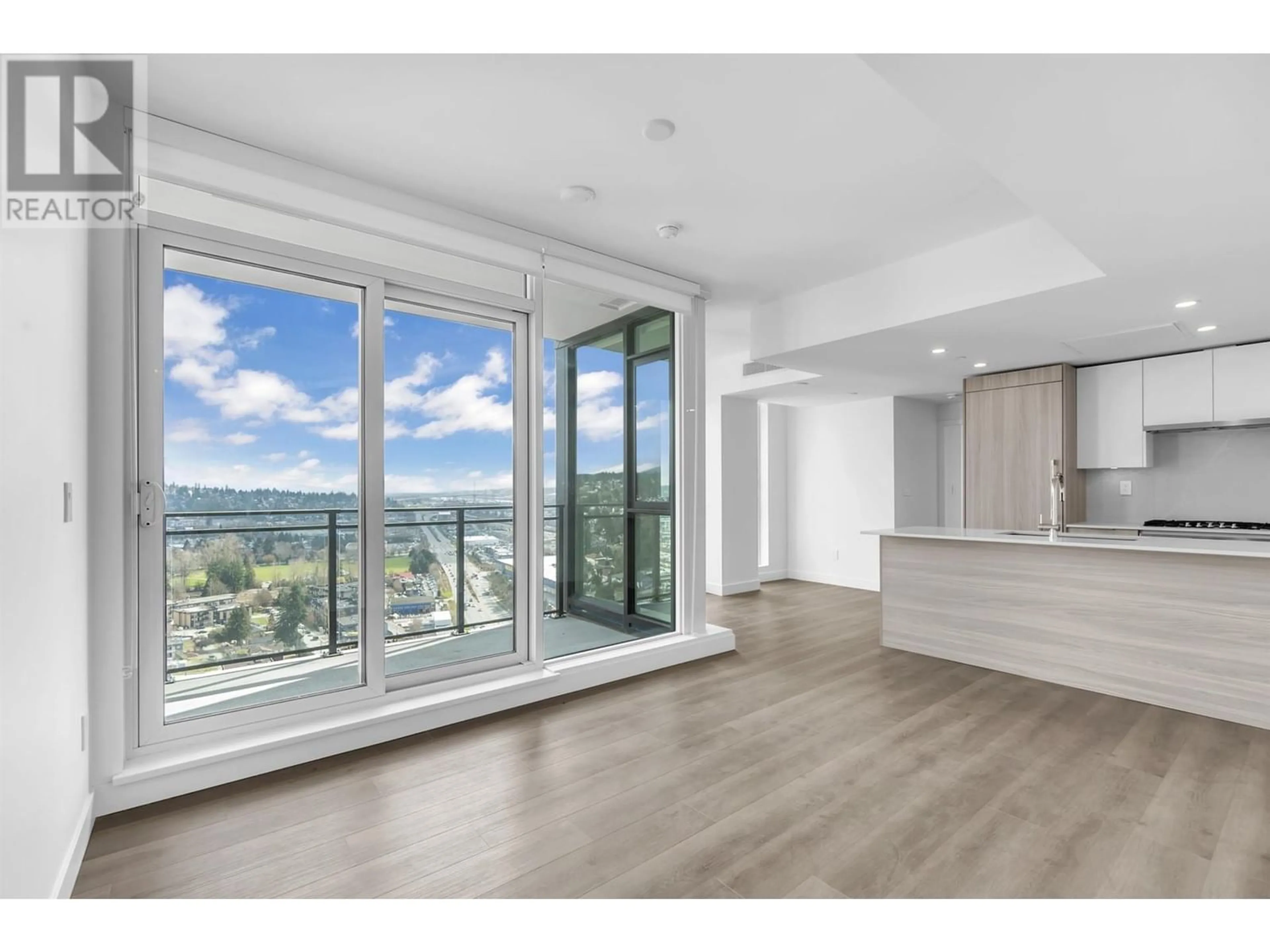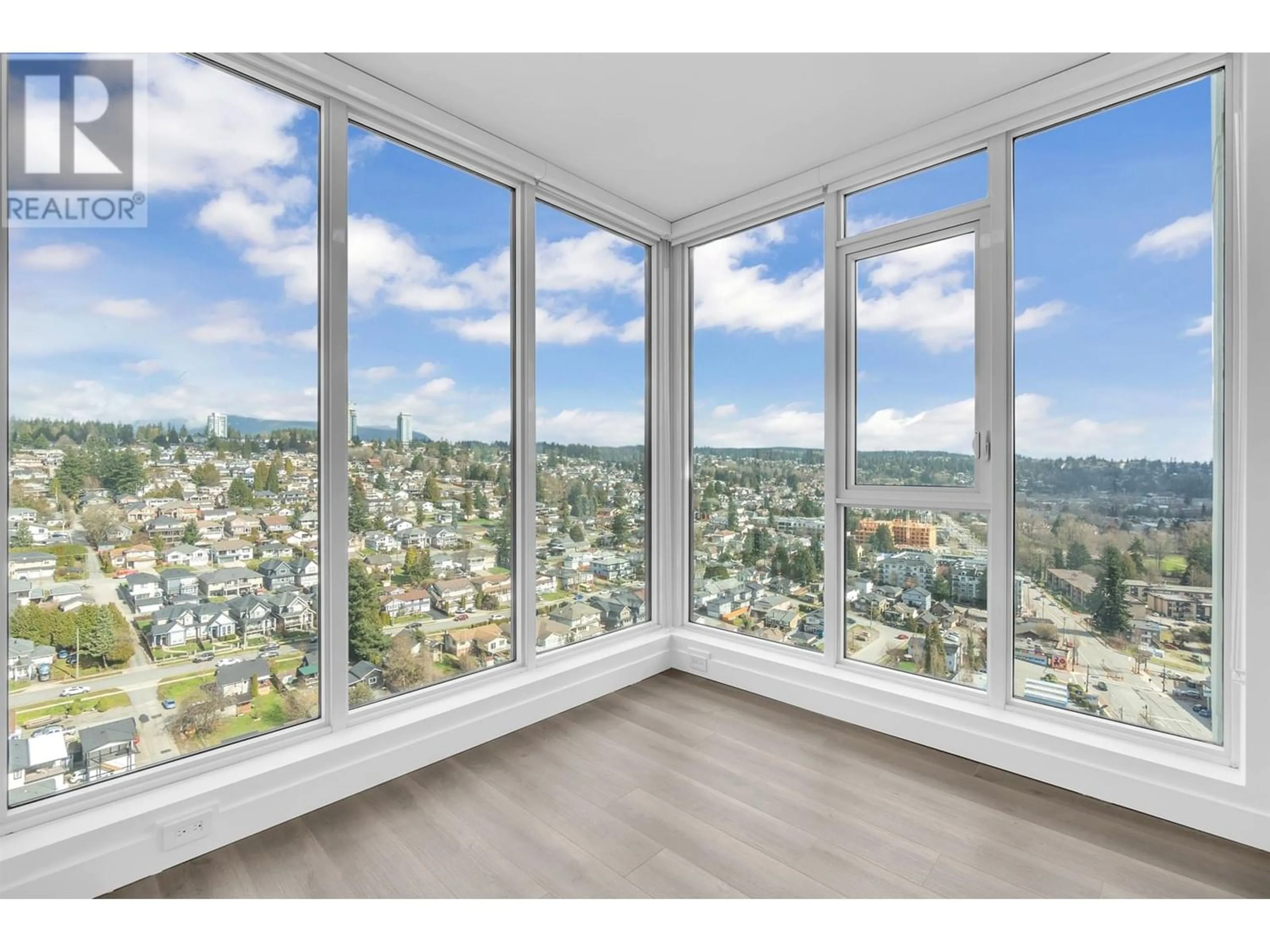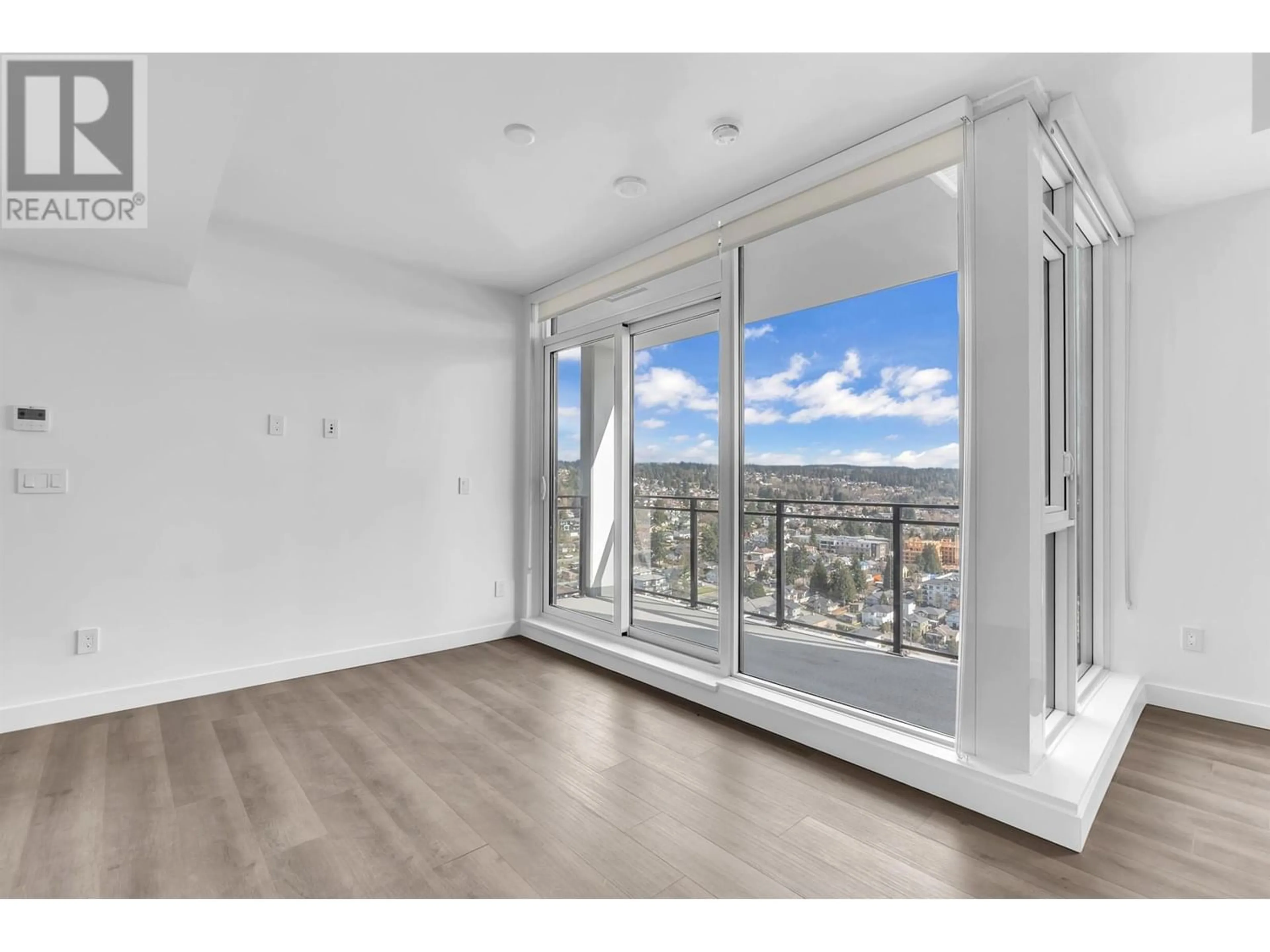2304 901 LOUGHEED HIGHWAY, Coquitlam, British Columbia V3K3T3
Contact us about this property
Highlights
Estimated ValueThis is the price Wahi expects this property to sell for.
The calculation is powered by our Instant Home Value Estimate, which uses current market and property price trends to estimate your home’s value with a 90% accuracy rate.Not available
Price/Sqft$1,191/sqft
Est. Mortgage$4,453/mo
Maintenance fees$510/mo
Tax Amount ()-
Days On Market193 days
Description
Welcome to the newest concrete tower in Coquitlam, Loma. Brand new 3-bed 2-bath corner unit with 870 Sqft interior and 80 Sqft balcony on the 21st floor, facing northeast with beautiful Fraser river, city, and mountain views. It features air conditioning, expansive windows, 9' ceiling, wide plank laminate flooring throughout, and modern gourmet kitchen with Bosch appliances in a 25-storey concrete high-rise in the Maillardville neighbourhood. Residents enjoy 13,000 SQFT of amenities including theatre, gym, yoga studio, sauna, rooftop lounge with panoramic views, and more. Easy access to Braid Station and Hwy 1, SFU, Lougheed Town Centre & Brentwood. Bonus is 2 parking stalls and 1 storage locker. (id:39198)
Property Details
Interior
Features
Exterior
Parking
Garage spaces 2
Garage type -
Other parking spaces 0
Total parking spaces 2
Condo Details
Amenities
Exercise Centre, Laundry - In Suite, Recreation Centre
Inclusions
Property History
 33
33 28
28


