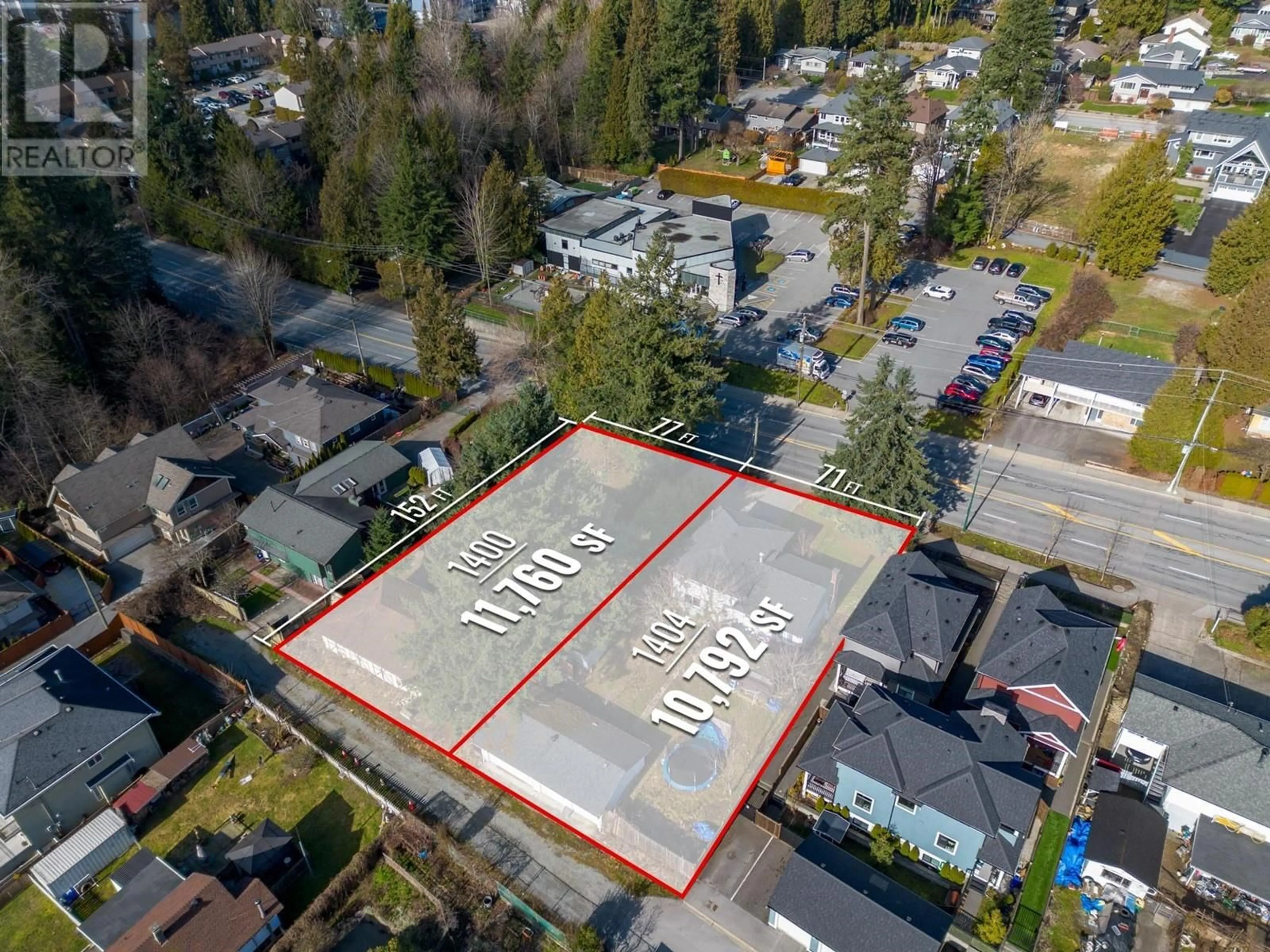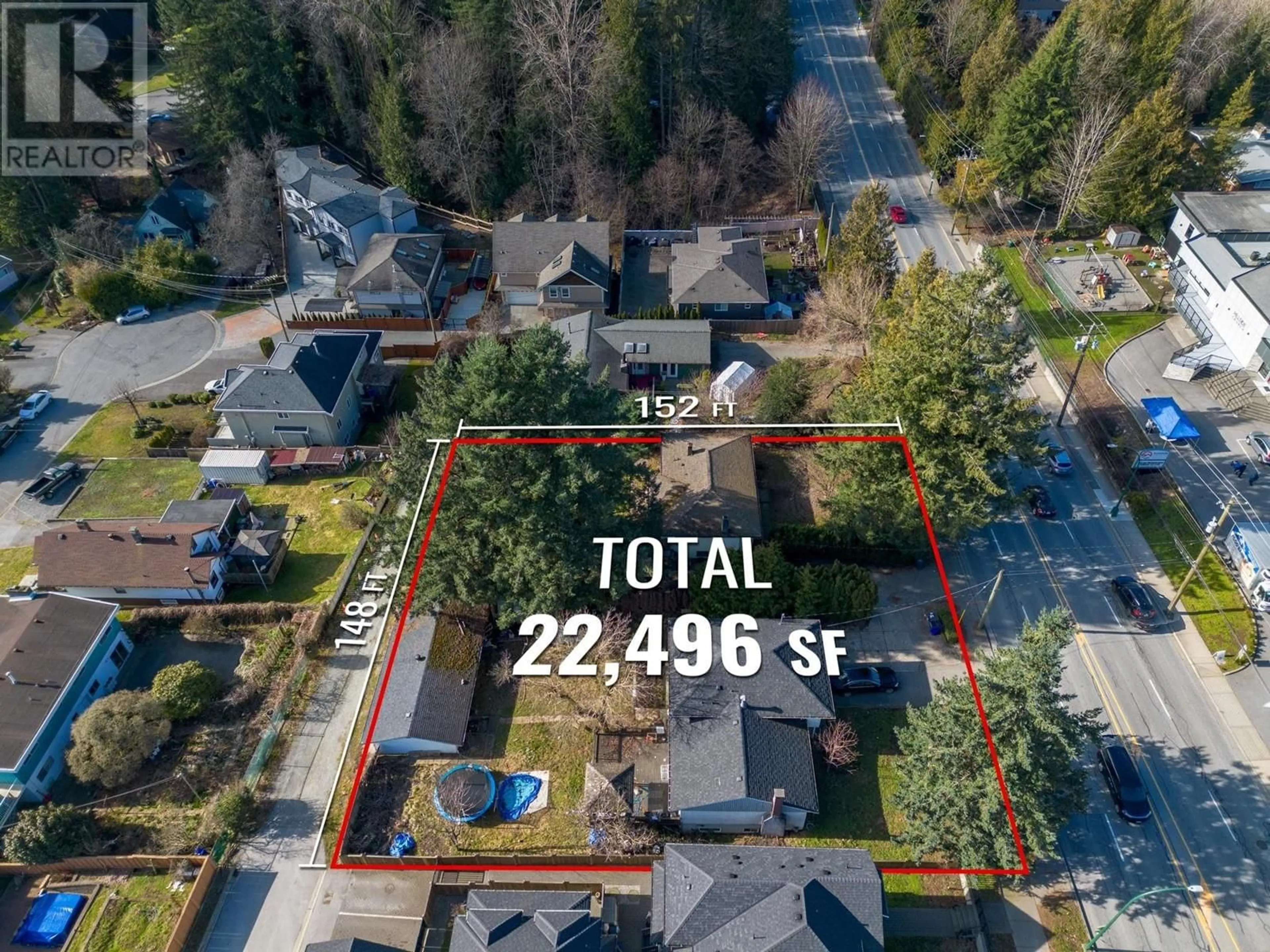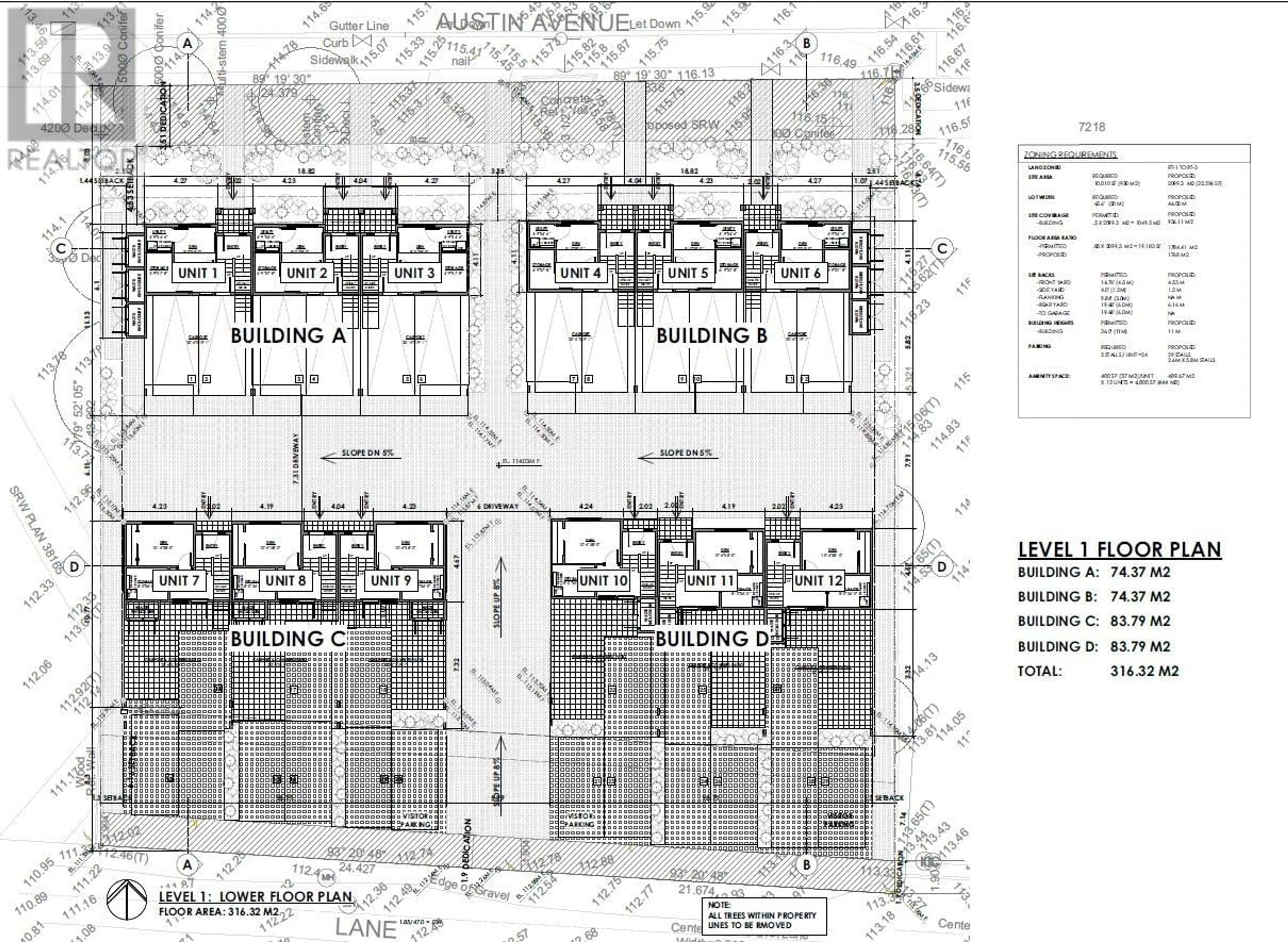1400 AUSTIN AVENUE, Coquitlam, British Columbia V3K3P5
Contact us about this property
Highlights
Estimated ValueThis is the price Wahi expects this property to sell for.
The calculation is powered by our Instant Home Value Estimate, which uses current market and property price trends to estimate your home’s value with a 90% accuracy rate.Not available
Price/Sqft$1,181/sqft
Est. Mortgage$10,071/mo
Tax Amount ()-
Days On Market37 days
Description
Austin+ Schoolhouse. Outstanding Development Opportunity - featuring 12 well-designed homes by award Winning ArchiType Design. Pre-Application from the city supports RT-3 Multiplex Development, This half acre+ site, 22 496 (148x152) offers an excellent midscale project w/surface parking walking distance to Heights Shopping, Rochester Prk, Como Lake. Featuring 12, 1593SF 3 bedroom + den homes with outstanding layouts, 10´ ceilings & oversized outdoor spaces all w/2 covered parking. The perfect product mix for the neighbourhood. Located in heart of Austin Heights just minutes to Safeway, Como Lake, VGC, and Lougheed Town Centre/ Skytrain. Similar finished units, selling for $825-850+ p/sf. Excellent economics + consolidate mid-scale project. *Must be sold with 1404 Austin Ave* Package avbl. (id:39198)
Property Details
Interior
Features
Exterior
Parking
Garage spaces 4
Garage type Garage
Other parking spaces 0
Total parking spaces 4
Property History
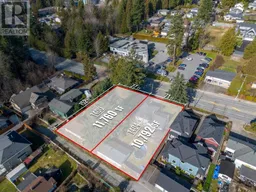 10
10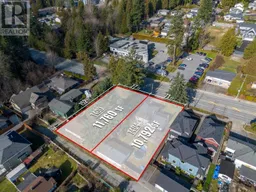 9
9
