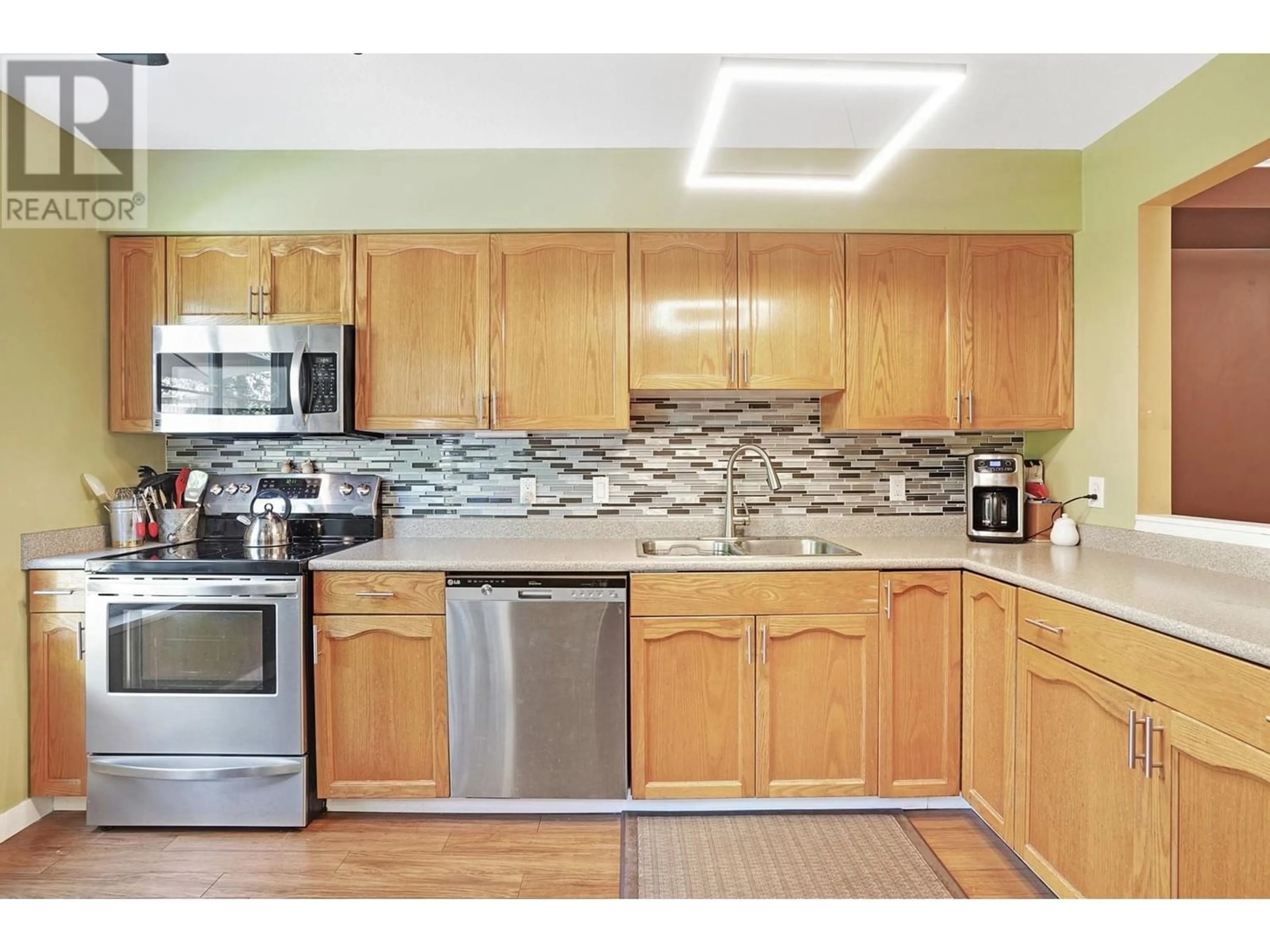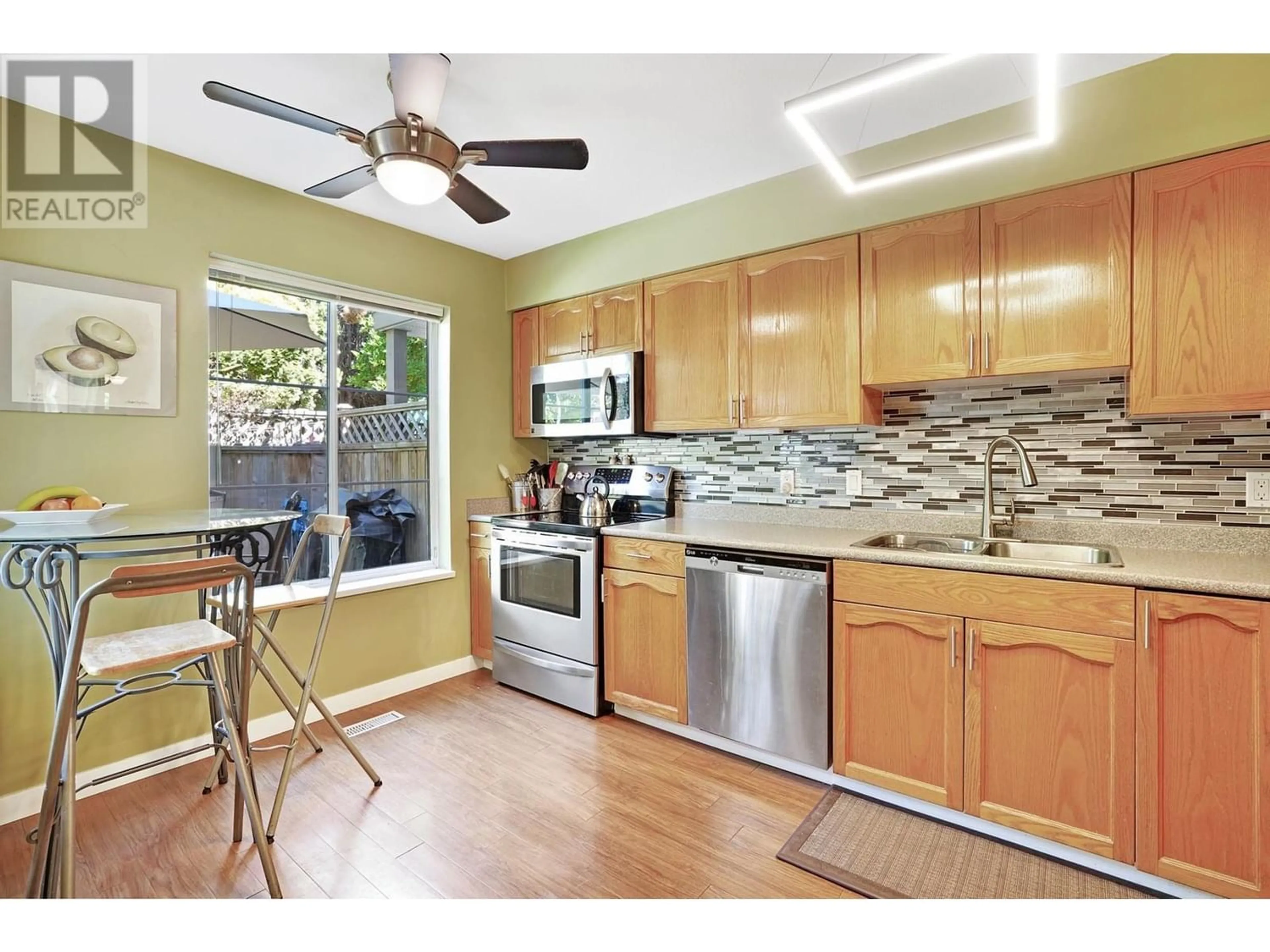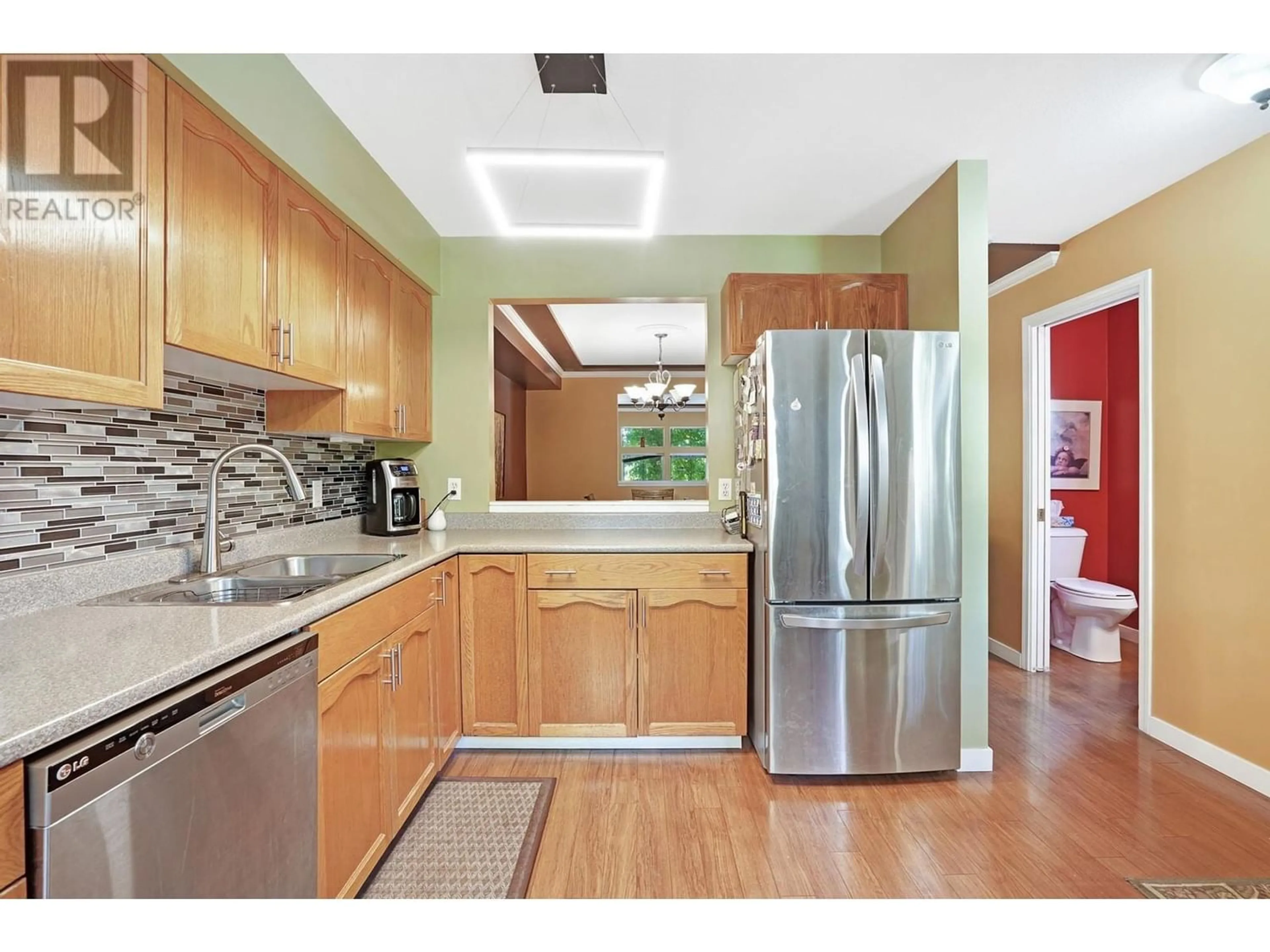1305 BRUNETTE AVENUE, Coquitlam, British Columbia V3K1G6
Contact us about this property
Highlights
Estimated ValueThis is the price Wahi expects this property to sell for.
The calculation is powered by our Instant Home Value Estimate, which uses current market and property price trends to estimate your home’s value with a 90% accuracy rate.Not available
Price/Sqft$532/sqft
Est. Mortgage$4,720/mo
Maintenance fees$500/mo
Tax Amount ()-
Days On Market130 days
Description
This magnificent end-unit townhome is a rare find that can accommodate all your large furniture & cater to the needs of both down-sizers & young families. Unlike newly-built units, this home offers plenty of outdoor space, including a massive patio in the front and back of your fully fenced yard. If you're a gardening enthusiast, you will love the vast garden space that runs down the side of the house. This home also features a separate in-law suite or mortgage helper with a private entrance & full kitchen downstairs. Rooms are flooded with natural light, thanks to the brand-new triple-glazed windows that were just installed. Pipes were updated last year, roof has an impressive 30 years of life left. With everything already taken care of, you can effortlessly move in & start enjoying! (id:39198)
Property Details
Interior
Features
Exterior
Parking
Garage spaces 2
Garage type Visitor Parking
Other parking spaces 0
Total parking spaces 2
Condo Details
Amenities
Laundry - In Suite
Inclusions
Property History
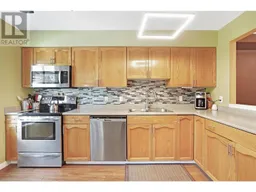 34
34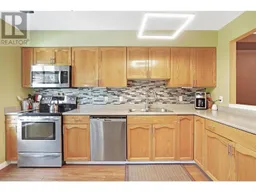 36
36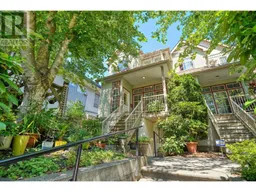 34
34
