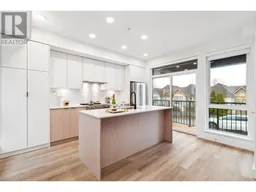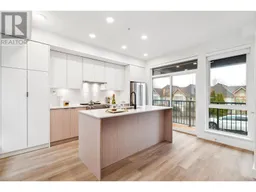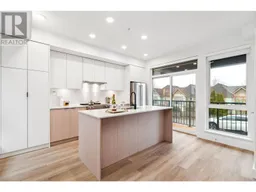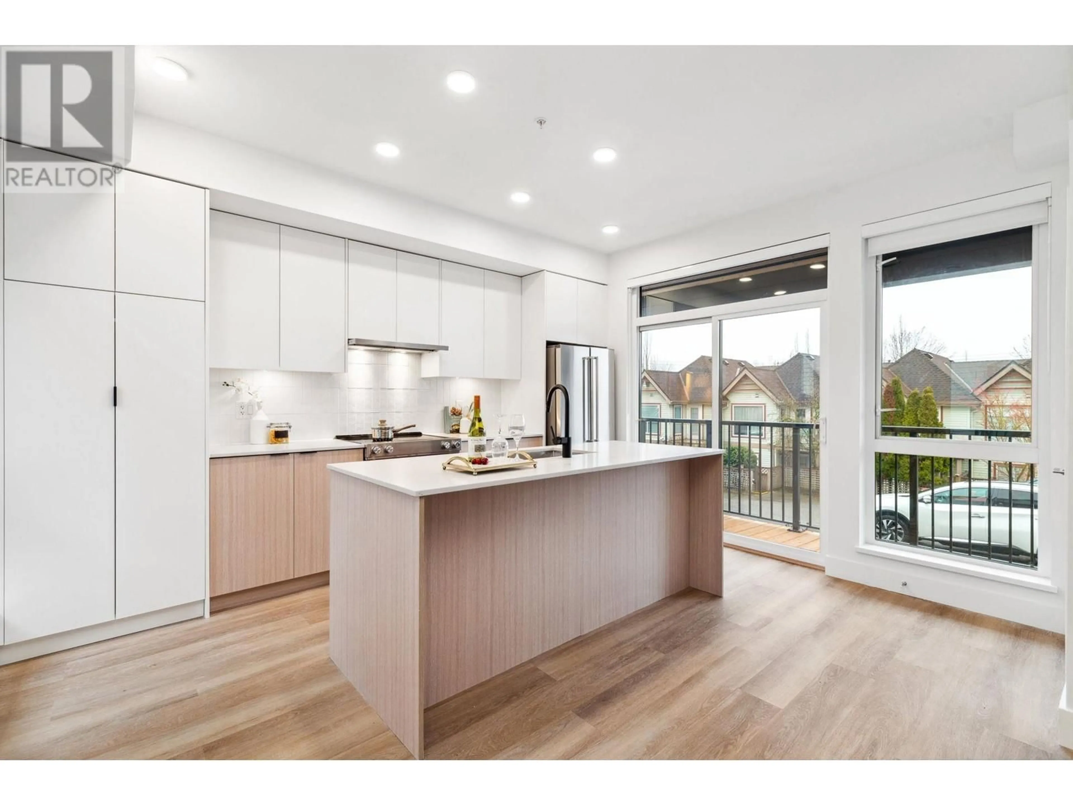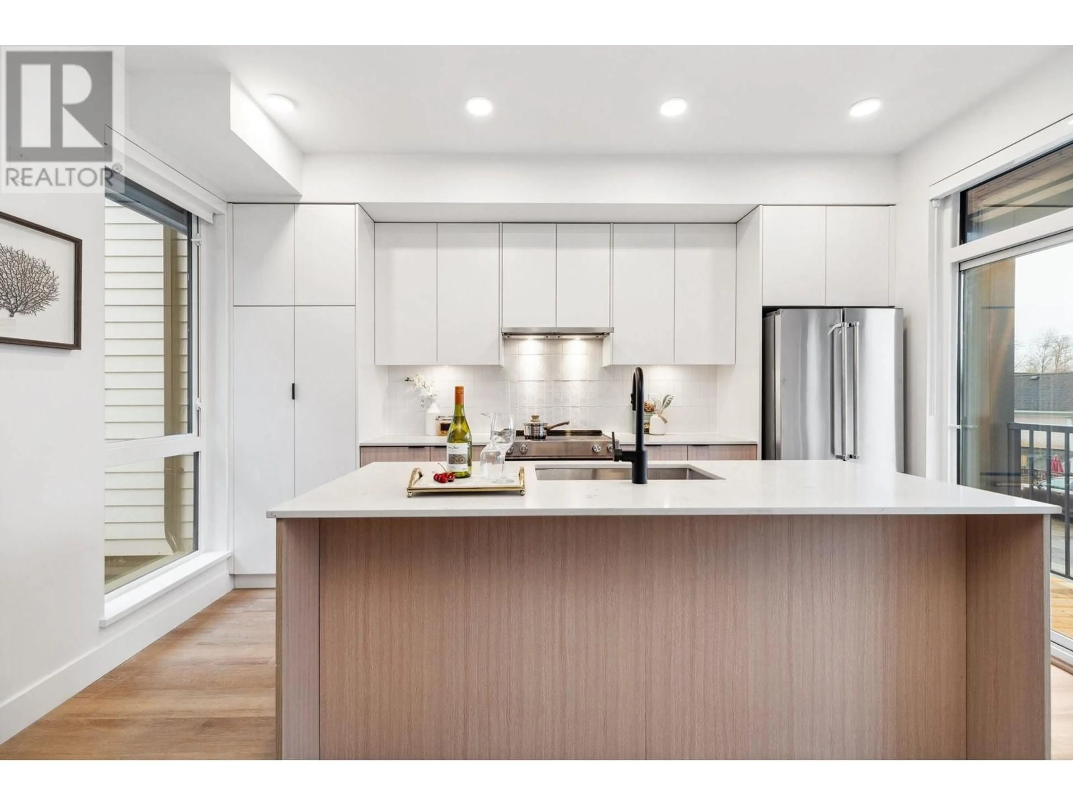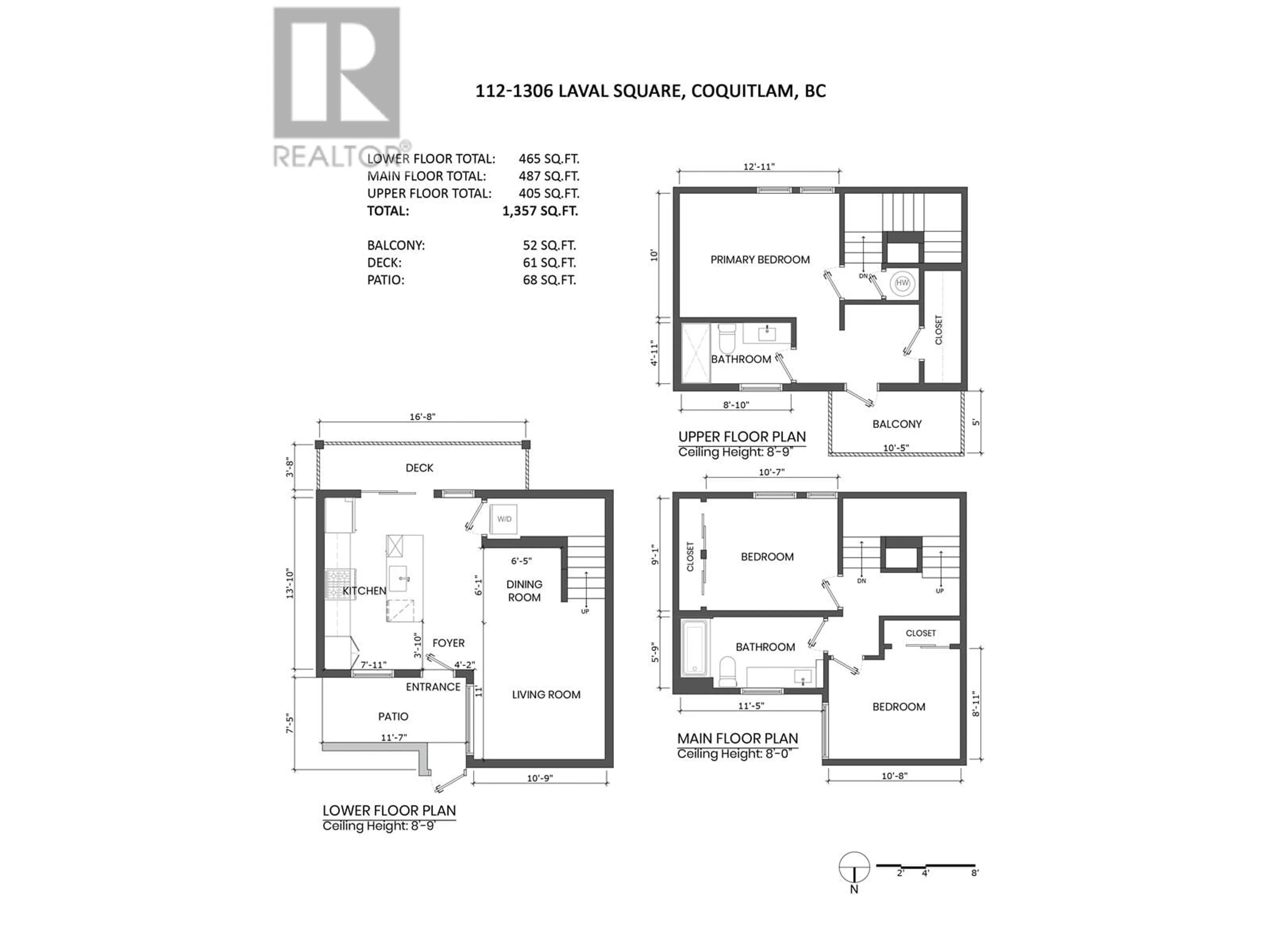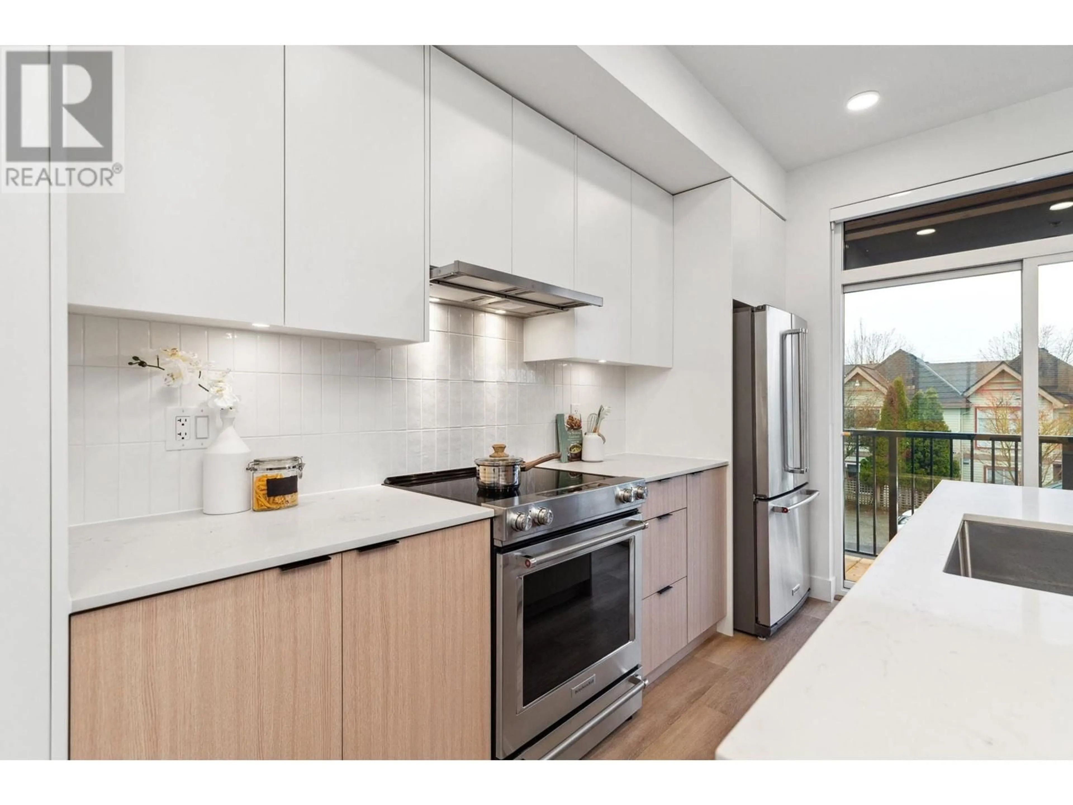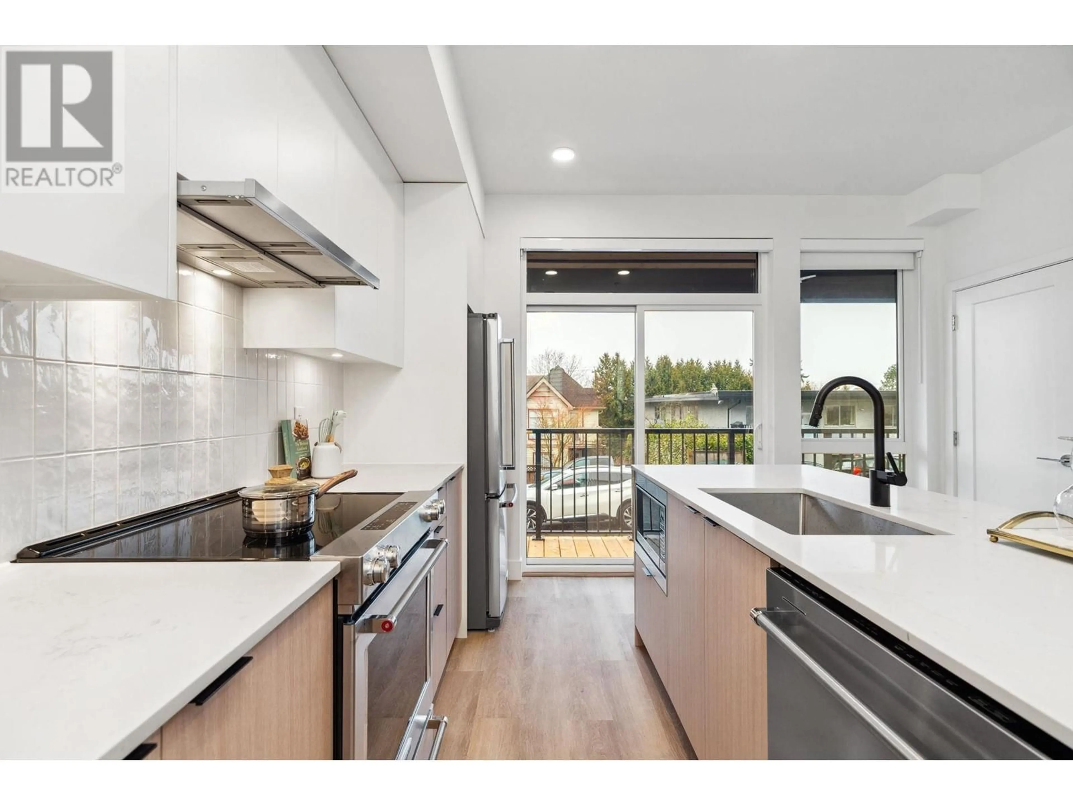112 1306 LAVAL SQUARE, Coquitlam, British Columbia V3K0H4
Contact us about this property
Highlights
Estimated ValueThis is the price Wahi expects this property to sell for.
The calculation is powered by our Instant Home Value Estimate, which uses current market and property price trends to estimate your home’s value with a 90% accuracy rate.Not available
Price/Sqft$778/sqft
Est. Mortgage$4,505/mo
Maintenance fees$487/mo
Tax Amount ()-
Days On Market3 days
Description
Near new and ready for your family TODAY! In the Heart of Maillardville, Welcome to unit 112 at 1306 Laval Square where value, style, and function come together! This 3 bed 2 bath Townhome provides over 1300 square ft of interior living space spanning over 3 levels. An oversized chef inspired kitchen, 2 private outdoor spaces, and in-unit storage area give this unique home something for everyone. A half block walk to the brand new Mailardville Community Center, less than 5 minutes to T&T Supermarket, easy access to HWY 1 and balance of a 2-5-10 warranty. BONUS 2 PARKING STALLS INCLUDED! The perfect space for a growing young family and within 5 minutes to all levels of school. You don´t want to miss this one! Call for your private showing! OPEN HOUSE: SAT/SUN, JAN. 25/26, 12pm-130pm (id:39198)
Property Details
Interior
Features
Exterior
Parking
Garage spaces 2
Garage type -
Other parking spaces 0
Total parking spaces 2
Condo Details
Amenities
Laundry - In Suite
Inclusions
Property History
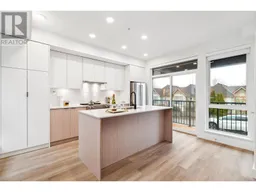 38
38