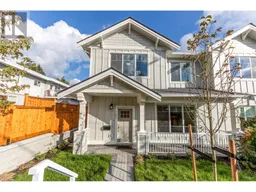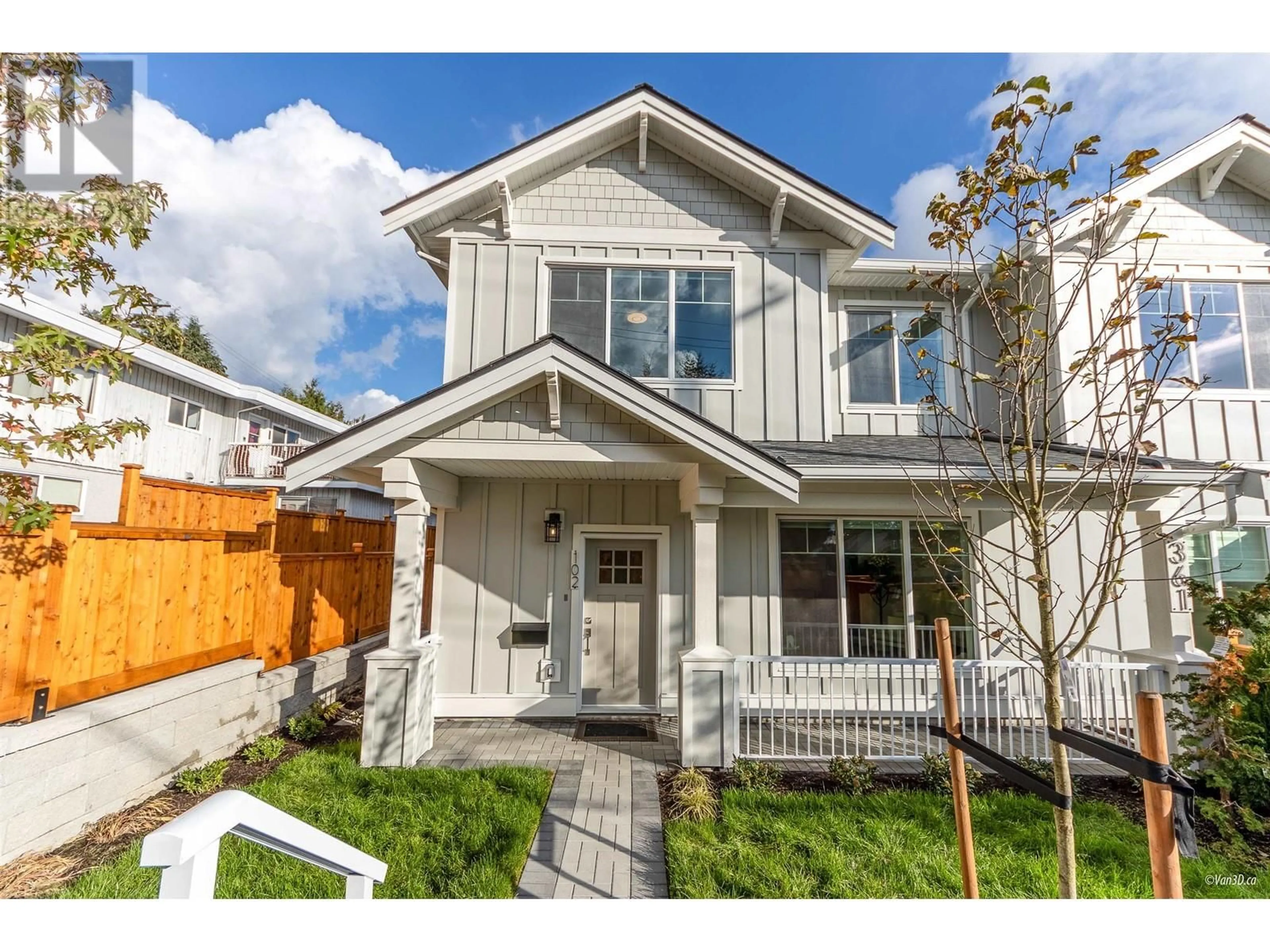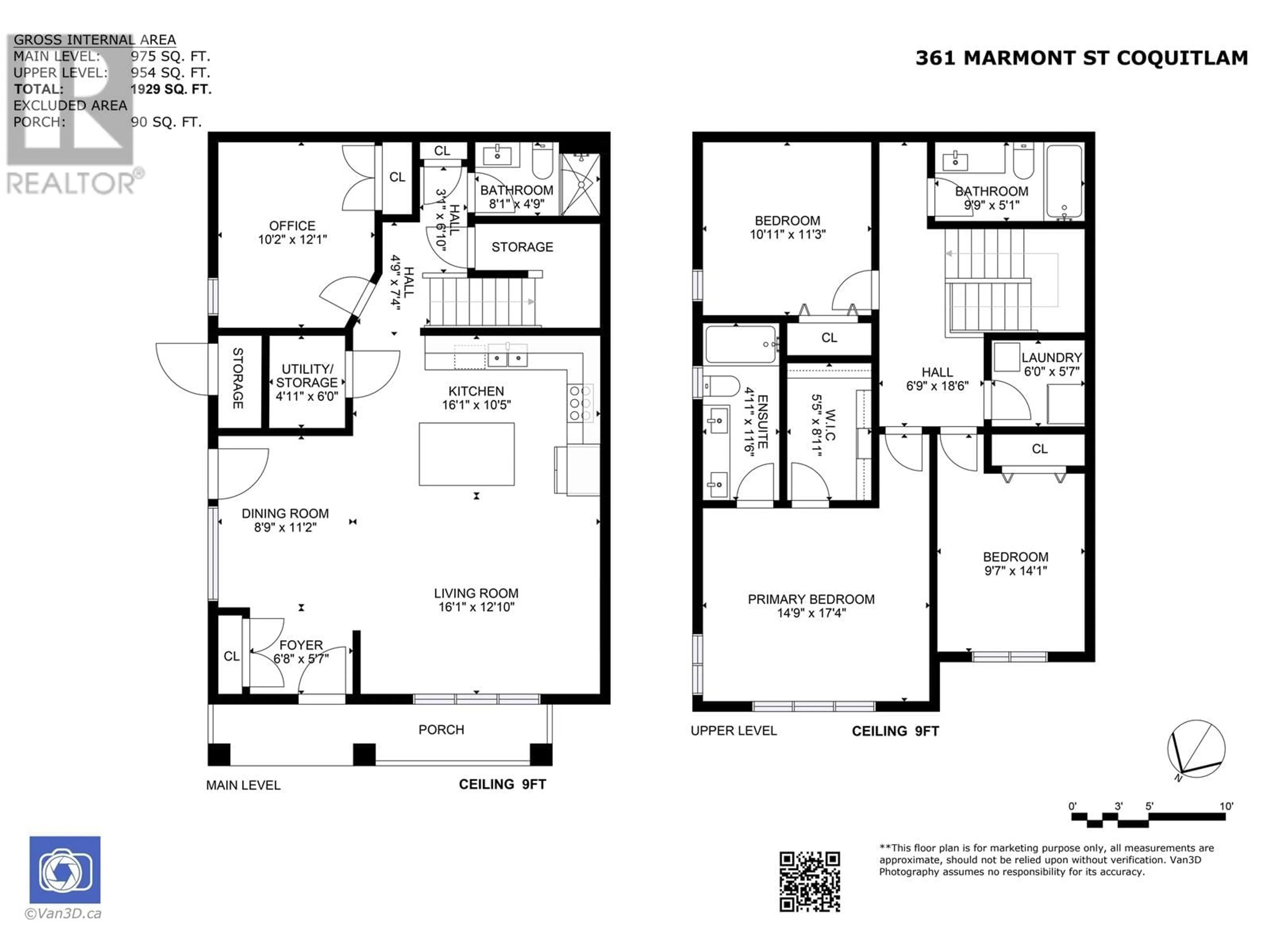102 361 MARMONT STREET, Coquitlam, British Columbia V3K4R5
Contact us about this property
Highlights
Estimated ValueThis is the price Wahi expects this property to sell for.
The calculation is powered by our Instant Home Value Estimate, which uses current market and property price trends to estimate your home’s value with a 90% accuracy rate.Not available
Price/Sqft$709/sqft
Est. Mortgage$5,875/mo
Tax Amount ()-
Days On Market9 hours
Description
Incredible value in this solidly built, craftsman-style 4-bed, 3-bath triplex with all the bells and whistles, offering an expansive 1,929 sqft of living space. Enjoy impeccable quality and thoughtful details like 9-foot ceilings on both levels and a versatile main-floor bedroom with an adjacent full bath-perfect for guests or a home office. Triple-pane windows and high-grade party walls ensure excellent soundproofing for a serene living experience. Modern amenities include A/C, radiant heating, HRV, hot water on demand, and an advanced security system. Step Code 3 compliance guarantees high energy efficiency and lower bills. Plus, enjoy the freedom of NO STRATA FEES and 2-5-10 Warranty. This is a rare opportunity to own a remarkable home where quality meets comfort. Units #101 and #103 also available. Built by reputable builder in Coquitlam. OPEN HOUSE, SAT/SUN, 23/24 Nov, 2-4PM. (id:39198)
Upcoming Open House
Property Details
Interior
Features
Exterior
Parking
Garage spaces 2
Garage type -
Other parking spaces 0
Total parking spaces 2
Condo Details
Inclusions
Property History
 33
33 33
33 17
17

