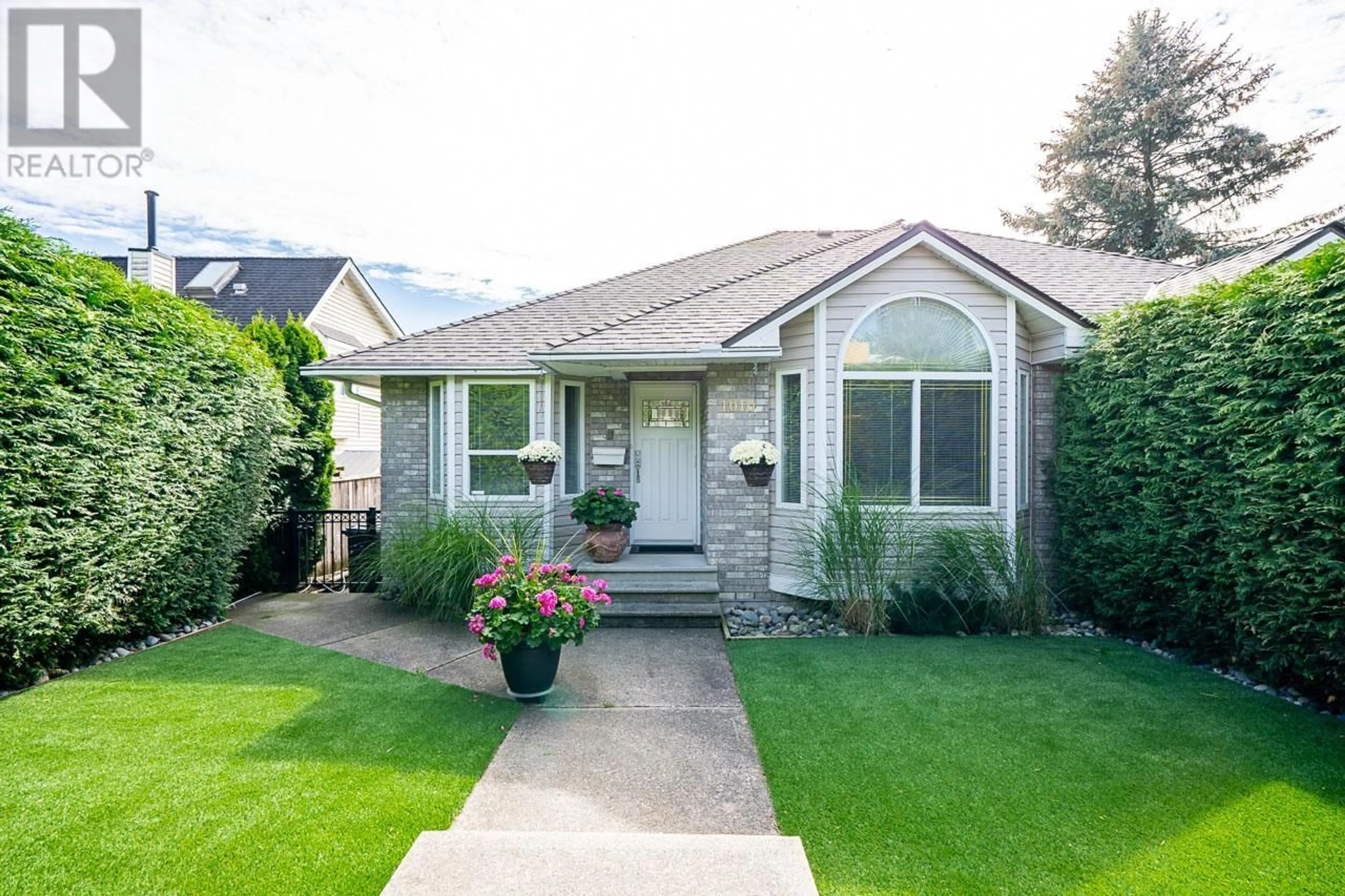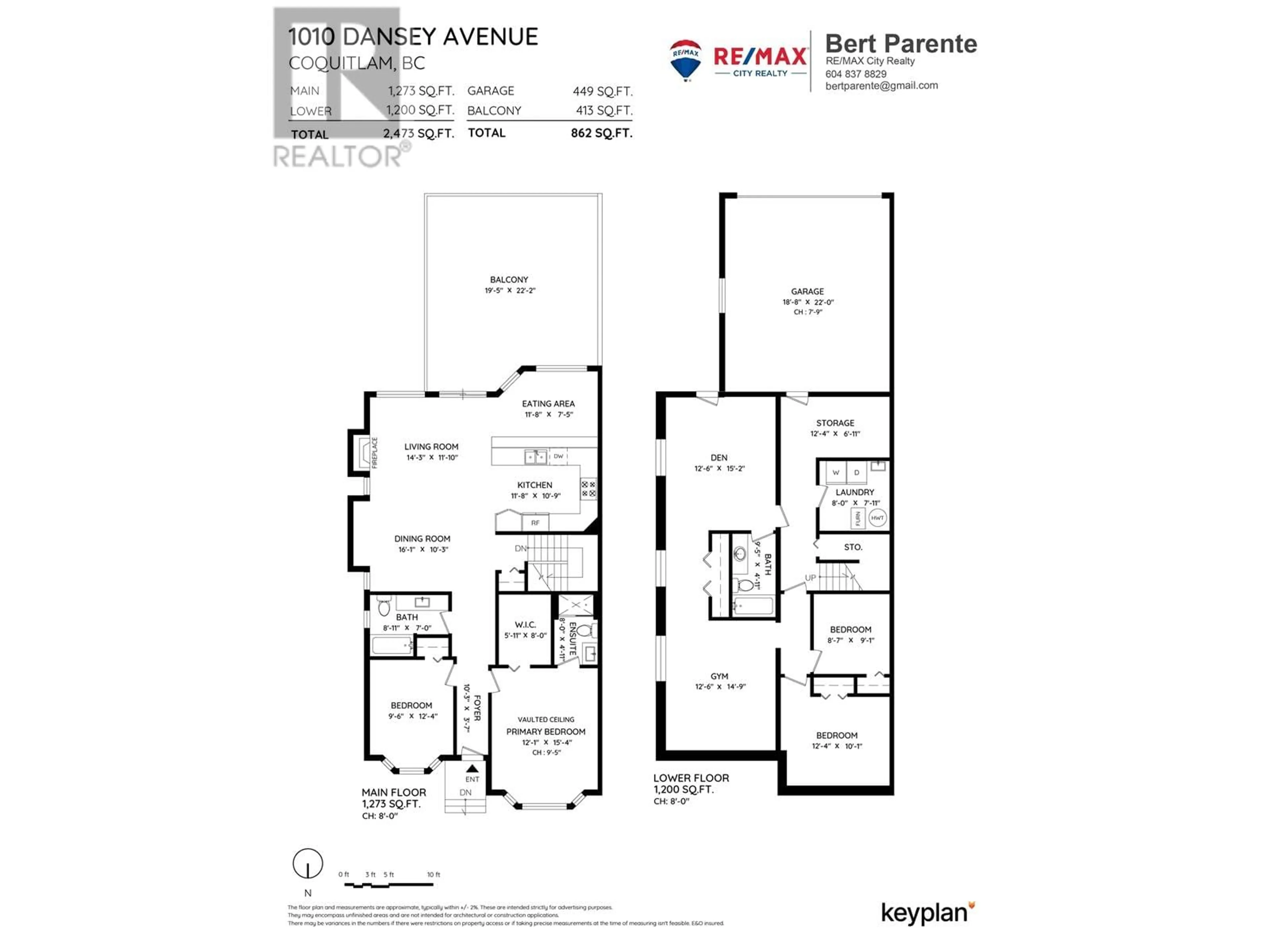1010 DANSEY AVENUE, Coquitlam, British Columbia V3K3H1
Contact us about this property
Highlights
Estimated ValueThis is the price Wahi expects this property to sell for.
The calculation is powered by our Instant Home Value Estimate, which uses current market and property price trends to estimate your home’s value with a 90% accuracy rate.Not available
Price/Sqft$606/sqft
Est. Mortgage$6,304/mo
Tax Amount ()-
Days On Market11 days
Description
RARE FIND TOTAL 4 BEDROOM & 3 BATH HALF DUPLEX, with city views in sought after Central Coquitlam, This immaculate home has been extensively upgraded, with soldkitchen cabinets, Quartz countertops, stainless steel appliances featuring oversize fridge & Gas stove. Lots of new modern lighting throughout. Best open plan living area with sliding door access from the kitchen to a 19´x19´private sundeck is great for BBQ & entertaining. NO STRATA FEES, includes a large DOUBLE ATTACHED GARARGE with lots of additional parking. Separate entry door, in basement with 2 bedrooms & rough inplumbing for a kitchen, is ready for a mortgage helper or additional retirement income, Too many features to list in this 10 out 10 maintenance free LOVELY HOME. Sun 2:00-4:00PMDec 15, 2024 (id:39198)
Property Details
Interior
Features
Exterior
Parking
Garage spaces 6
Garage type Garage
Other parking spaces 0
Total parking spaces 6
Condo Details
Inclusions





